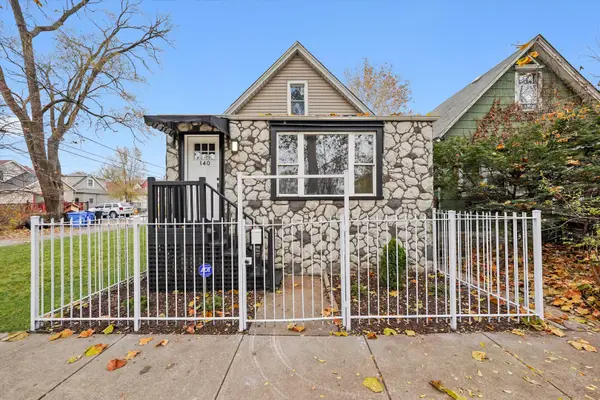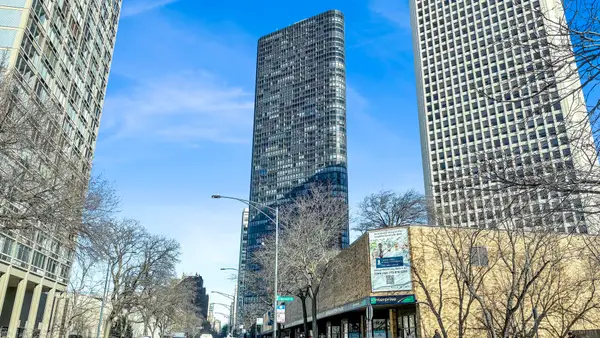363 E Wacker Drive #1903, Chicago, IL 60601
Local realty services provided by:Better Homes and Gardens Real Estate Connections
363 E Wacker Drive #1903,Chicago, IL 60601
$2,650,000
- 4 Beds
- 5 Baths
- 3,500 sq. ft.
- Condominium
- Active
Listed by: carrie mccormick
Office: @properties christie's international real estate
MLS#:12536379
Source:MLSNI
Price summary
- Price:$2,650,000
- Price per sq. ft.:$757.14
- Monthly HOA dues:$2,877
About this home
Enjoy stunning, south-east facing lake and city views from this 4 bedroom, 4.1 bath, 3500 SQFT residence on the 19th floor of the St. Regis. Highlights include floor-to-ceiling windows, wide-plank hardwood flooring, and high end finishes. An open floor plan in the living space flows seamlessly and provides an ideal place to entertain. The large living space can accommodate multiple seating areas and a dining table of any size. The exquisite open kitchen features Gaggenau & Thermador appliances, Snaidero cabinetry, cantilevered countertops, and an island with breakfast bar. Thr primary suite is situated in its own "wing" of the residence, allowing for privacy, serenity, and a place to truly unwind. This exceptional space features a large bedroom with stunning views from floor-to-ceiling windows, a custom walk-in closet, and an ensuite bath with full height stone walls, oversized shower, separate jetted tub, Roburn medicine cabinets, and a double sink. On the other side of the residence, you will find three large bedrooms. The second bedroom is large enough to be a second primary suite and features a walk-in closet and an ensuite bath with double sink. The third bedroom has an ensuite bath while the fourth bedroom enjoys easy access to a full hall bath. A powder room and laundry room complete this home. One valet right to park priced separately for $45K. Residents of the St. Regis enjoy access to both the hotel's amenities as well as private condo amenities including indoor & outdoor pools, hot tub, fire pit, fitness & training rooms, private dining room, demo kitchen, private wine storage & wine tasting room, enclosed dog exercise area. Conveniently located just steps from the lakefront, Maggie Daly Park, dog parks, the riverfront, world-class dining and shopping, entertainment, and transportation options. Lake Shore East has the feel of a gated community in the heart of the city. Welcome home!
Contact an agent
Home facts
- Year built:2020
- Listing ID #:12536379
- Added:248 day(s) ago
- Updated:January 23, 2026 at 11:58 AM
Rooms and interior
- Bedrooms:4
- Total bathrooms:5
- Full bathrooms:4
- Half bathrooms:1
- Living area:3,500 sq. ft.
Heating and cooling
- Cooling:Central Air
- Heating:Forced Air, Natural Gas
Structure and exterior
- Year built:2020
- Building area:3,500 sq. ft.
Schools
- High school:Wells Community Academy Senior H
- Middle school:Ogden Elementary
- Elementary school:Ogden Elementary
Utilities
- Water:Lake Michigan
- Sewer:Public Sewer
Finances and disclosures
- Price:$2,650,000
- Price per sq. ft.:$757.14
- Tax amount:$51,570 (2024)
New listings near 363 E Wacker Drive #1903
- New
 $394,000Active3 beds 2 baths1,071 sq. ft.
$394,000Active3 beds 2 baths1,071 sq. ft.3311 S Damen Avenue, Chicago, IL 60608
MLS# 12553003Listed by: URBANITAS, INC. - New
 $249,999Active4 beds 2 baths1,200 sq. ft.
$249,999Active4 beds 2 baths1,200 sq. ft.140 W 110th Street, Chicago, IL 60628
MLS# 12553374Listed by: SU FAMILIA REAL ESTATE INC - New
 $529,900Active3 beds 3 baths1,904 sq. ft.
$529,900Active3 beds 3 baths1,904 sq. ft.117 S Bell Avenue #1S, Chicago, IL 60612
MLS# 12550947Listed by: HOMESMART CONNECT LLC - New
 $249,900Active5 beds 4 baths1,328 sq. ft.
$249,900Active5 beds 4 baths1,328 sq. ft.11305 S Lowe Avenue, Chicago, IL 60628
MLS# 12553294Listed by: HOMES REALTY OF CHICAGO INC - New
 $1,695,000Active7 beds 7 baths
$1,695,000Active7 beds 7 baths2744 W Cortez Street, Chicago, IL 60622
MLS# 12553310Listed by: ADREANI REALTY INC - New
 $1,285,000Active9 beds 6 baths
$1,285,000Active9 beds 6 baths4206 S Calumet Avenue, Chicago, IL 60653
MLS# 12535451Listed by: @PROPERTIES CHRISTIE'S INTERNATIONAL REAL ESTATE - New
 $269,900Active3 beds 2 baths1,160 sq. ft.
$269,900Active3 beds 2 baths1,160 sq. ft.9534 S Yale Avenue, Chicago, IL 60628
MLS# 12541138Listed by: RE/MAX 10 - New
 $149,900Active2 beds 1 baths800 sq. ft.
$149,900Active2 beds 1 baths800 sq. ft.6322 N Richmond Street #2B, Chicago, IL 60659
MLS# 12552875Listed by: EXP REALTY - New
 $139,000Active-- beds 1 baths600 sq. ft.
$139,000Active-- beds 1 baths600 sq. ft.5415 N Sheridan Road #1907, Chicago, IL 60640
MLS# 12553277Listed by: @PROPERTIES CHRISTIE'S INTERNATIONAL REAL ESTATE - New
 $399,900Active2 beds 2 baths1,000 sq. ft.
$399,900Active2 beds 2 baths1,000 sq. ft.Address Withheld By Seller, Chicago, IL 60647
MLS# 12437986Listed by: BAIRD & WARNER
