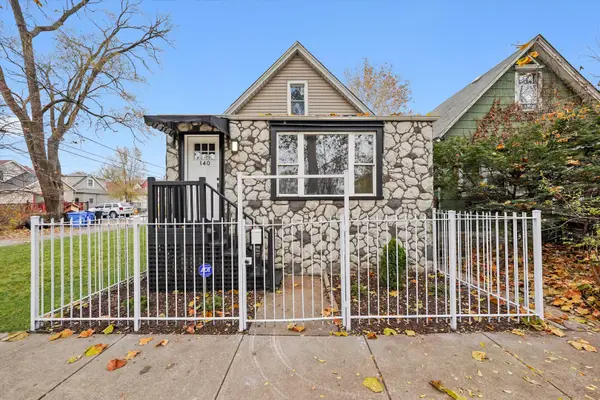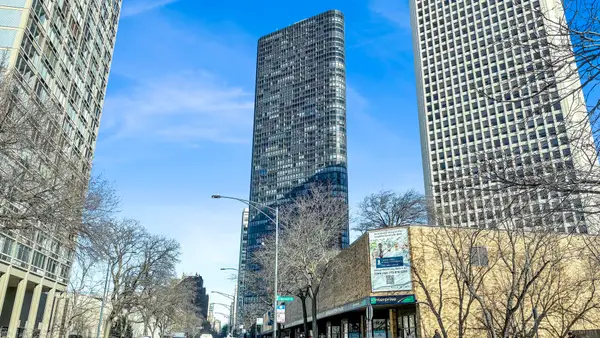363 E Wacker Drive #2503, Chicago, IL 60601
Local realty services provided by:Better Homes and Gardens Real Estate Connections
363 E Wacker Drive #2503,Chicago, IL 60601
$2,750,000
- 4 Beds
- 5 Baths
- 3,547 sq. ft.
- Condominium
- Active
Listed by: kathleen wilson, mark dollard
Office: jameson sotheby's intl realty
MLS#:12459181
Source:MLSNI
Price summary
- Price:$2,750,000
- Price per sq. ft.:$775.3
- Monthly HOA dues:$2,861
About this home
This luxurious St Regis residence, designed by the renowned architect Jeanne Gang, offers an exceptional living experience with stunning city, lake, and park views from every room. This four bedroom, four and a half bath unit is one of the largest floorplans in the building. This home features an expansive living area with a dining area that comfortably seats ten. The kitchen is equipped with top-of-the-line Gaggenau and Thermador appliances, along with Snaidaro cabinetry. The split bedroom layout includes two primary suites and two additional bedrooms, each with its own full bath. The home also boasts custom walk-in closets, numerous coat and storage closets, a stylish powder room, and a large laundry room with full size LG washer and dryer, cabinetry and a wash basin. For added privacy and convenience, the residence has two entrances from the hallway. It is upgraded with designer Thibaut wallcoverings, Lutron controlled shades, a Culligan water filtration system and a Gaggenau wine refrigerator. A valet parking space and a large storage unit are included in the price. Residents enjoy access to resort-style amenities, including an outdoor swimming pool, hot tub, fire pit, fitness and training rooms, sauna and steam rooms, a private dining room, demo kitchen, private wine storage and tasting room, playroom area, golf simulator room, theater and an enclosed dog exercise area. Owners also have privileges to all the 5-star amenities of the adjoining St Regis hotel, including a luxury spa, indoor swimming pool, fitness room, fitness classes, and fine dining at the Miru and Tre Dita restaurants. In-condo room service from these restaurants is also available. A full-time concierge is also on premise. This prime location offers proximity to the lakefront, Riverwalk, Michigan Avenue, Navy Pier, Maggie Daley Park, Millennium Park, and Grant Park. The LakeShore East neighborhood provides an expansive park with a playground, dog park, Mariano's grocery store, and numerous dining options.
Contact an agent
Home facts
- Year built:2020
- Listing ID #:12459181
- Added:197 day(s) ago
- Updated:January 23, 2026 at 11:58 AM
Rooms and interior
- Bedrooms:4
- Total bathrooms:5
- Full bathrooms:4
- Half bathrooms:1
- Living area:3,547 sq. ft.
Heating and cooling
- Cooling:Central Air
- Heating:Forced Air, Natural Gas
Structure and exterior
- Year built:2020
- Building area:3,547 sq. ft.
Schools
- High school:Wells Community Academy Senior H
- Elementary school:Ogden Elementary
Utilities
- Water:Lake Michigan
- Sewer:Public Sewer
Finances and disclosures
- Price:$2,750,000
- Price per sq. ft.:$775.3
- Tax amount:$56,215 (2023)
New listings near 363 E Wacker Drive #2503
- New
 $394,000Active3 beds 2 baths1,071 sq. ft.
$394,000Active3 beds 2 baths1,071 sq. ft.3311 S Damen Avenue, Chicago, IL 60608
MLS# 12553003Listed by: URBANITAS, INC. - New
 $249,999Active4 beds 2 baths1,200 sq. ft.
$249,999Active4 beds 2 baths1,200 sq. ft.140 W 110th Street, Chicago, IL 60628
MLS# 12553374Listed by: SU FAMILIA REAL ESTATE INC - New
 $529,900Active3 beds 3 baths1,904 sq. ft.
$529,900Active3 beds 3 baths1,904 sq. ft.117 S Bell Avenue #1S, Chicago, IL 60612
MLS# 12550947Listed by: HOMESMART CONNECT LLC - New
 $249,900Active5 beds 4 baths1,328 sq. ft.
$249,900Active5 beds 4 baths1,328 sq. ft.11305 S Lowe Avenue, Chicago, IL 60628
MLS# 12553294Listed by: HOMES REALTY OF CHICAGO INC - New
 $1,695,000Active7 beds 7 baths
$1,695,000Active7 beds 7 baths2744 W Cortez Street, Chicago, IL 60622
MLS# 12553310Listed by: ADREANI REALTY INC - New
 $1,285,000Active9 beds 6 baths
$1,285,000Active9 beds 6 baths4206 S Calumet Avenue, Chicago, IL 60653
MLS# 12535451Listed by: @PROPERTIES CHRISTIE'S INTERNATIONAL REAL ESTATE - New
 $269,900Active3 beds 2 baths1,160 sq. ft.
$269,900Active3 beds 2 baths1,160 sq. ft.9534 S Yale Avenue, Chicago, IL 60628
MLS# 12541138Listed by: RE/MAX 10 - New
 $149,900Active2 beds 1 baths800 sq. ft.
$149,900Active2 beds 1 baths800 sq. ft.6322 N Richmond Street #2B, Chicago, IL 60659
MLS# 12552875Listed by: EXP REALTY - New
 $139,000Active-- beds 1 baths600 sq. ft.
$139,000Active-- beds 1 baths600 sq. ft.5415 N Sheridan Road #1907, Chicago, IL 60640
MLS# 12553277Listed by: @PROPERTIES CHRISTIE'S INTERNATIONAL REAL ESTATE - New
 $399,900Active2 beds 2 baths1,000 sq. ft.
$399,900Active2 beds 2 baths1,000 sq. ft.Address Withheld By Seller, Chicago, IL 60647
MLS# 12437986Listed by: BAIRD & WARNER
