367 W Locust Street #202, Chicago, IL 60610
Local realty services provided by:Better Homes and Gardens Real Estate Connections
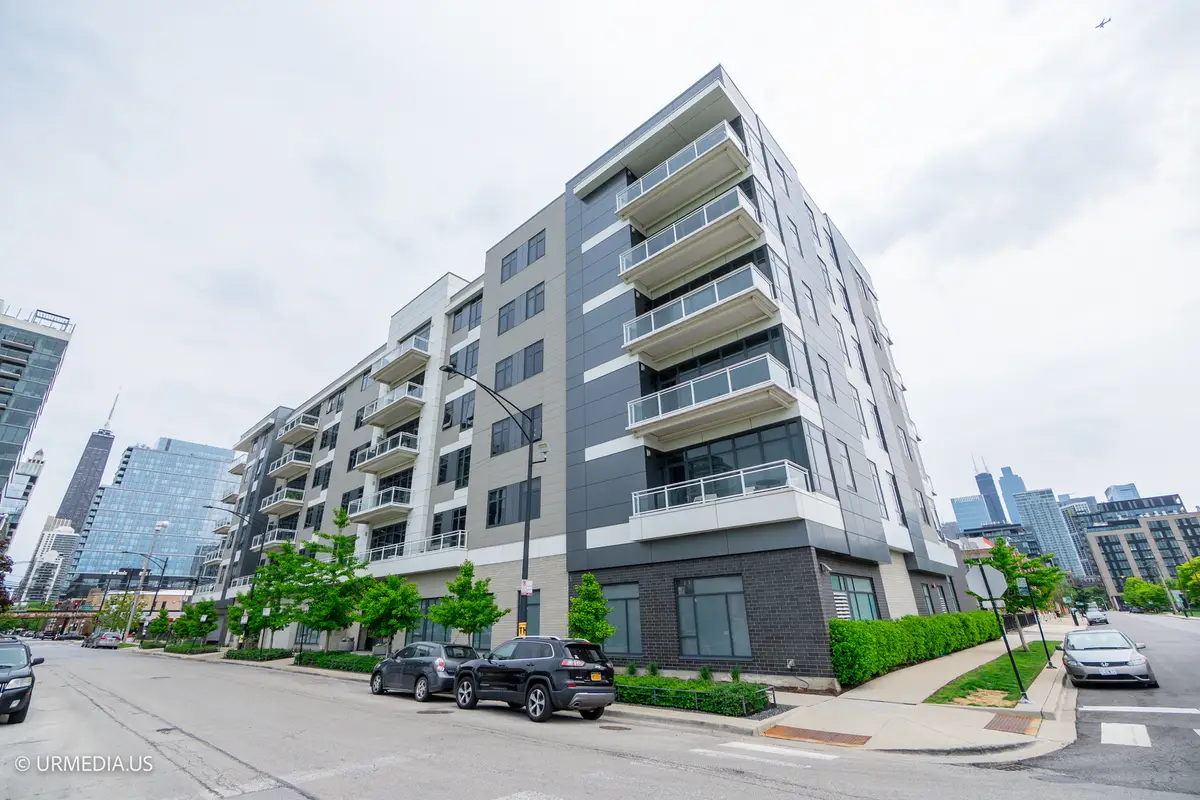
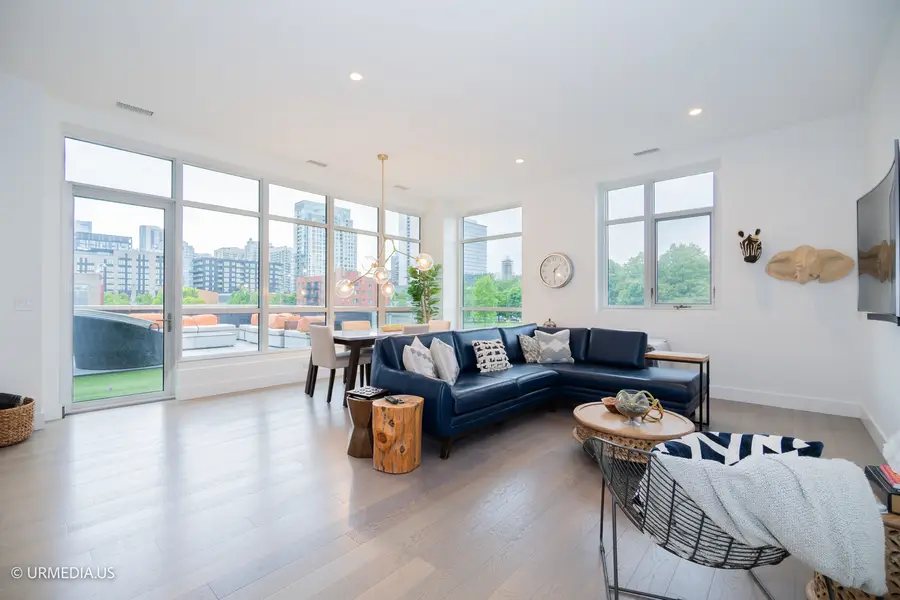
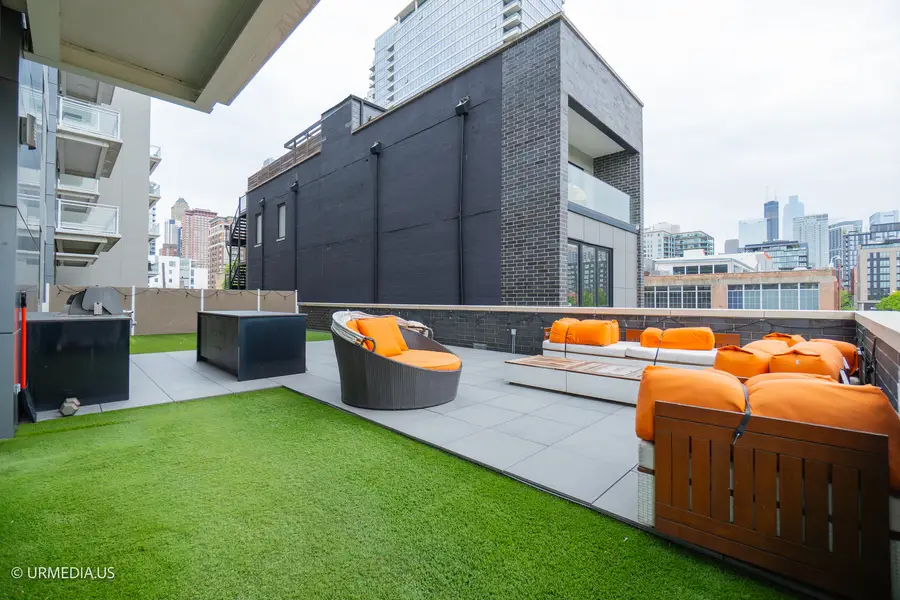
367 W Locust Street #202,Chicago, IL 60610
$899,000
- 3 Beds
- 3 Baths
- 1,900 sq. ft.
- Condominium
- Pending
Listed by:alexandre stoykov
Office:compass
MLS#:12381531
Source:MLSNI
Price summary
- Price:$899,000
- Price per sq. ft.:$473.16
- Monthly HOA dues:$600
About this home
Welcome to this exceptional 3-bedroom, 3-bathroom corner residence in the prestigious Belgravia Elevator Building, where sophisticated design meets unparalleled outdoor space. Spanning a generous 1,882 sq ft, this thoughtfully designed home offers high-end finishes, expansive living areas, and one-of-a-kind private outdoor space. As you enter, you're greeted by soaring 10' ceilings and wide plank hardwood flooring that flows effortlessly throughout the home. The open-concept living and dining area is bathed in natural light, creating a warm and inviting atmosphere for both daily living and entertaining. The chef's kitchen is a showstopper, featuring a Calacatta marble backsplash, designer light fixtures over the island, quartz countertops, and premium Fisher-Paykel and Jenn Air appliances - plus a brand new KitchenAid oven (2025). The waterfall island serves as a stylish focal point and casual dining hub. Step outside onto your massive private terrace - an impressive 1,290 sq ft outdoor sanctuary that is larger than most city backyards with a seamless blend of porcelain pavers, tile, and turf. Complete with Dekton weatherproof countertops, a built-in outdoor bar and grill, direct gas line, and water hookup, this space is ideal for summer entertaining or quiet sunset evenings. Inside, the spacious primary suite offers a tranquil retreat with a custom-built California Closet walk-in ($7,500 upgrade), dual vanity, and a spa-like bath with floor-to-ceiling glass shower. Two additional bedrooms offer generous space and custom closets, including one with a private ensuite bath - perfect for guests or a home office. Additional highlights include a fully finished laundry room with cabinetry and utility sink, Nest thermostat, and abundant in-unit storage. A private, climate-controlled storage locker (2' x 4' x 7' tall with solid door) adds even more convenience. Available for an additional purchase, the largest parking space in the building - heated garage space #16, which boasts an extra 6 feet of width for easy access. The secure, professionally managed building offers a welcoming lobby, package room, newly updated entry system, and freshly painted common areas (2023), with recent landscaping and fencing improvements (2021-2022). Situated at the nexus of River North and Downtown, you're steps from Michigan Avenue, the Purple/Brown Line, premier shopping, fine dining, nightlife, and community green spaces with playgrounds and courts. This rare offering blends indoor elegance with extraordinary outdoor living - a true urban sanctuary in one of Chicago's most coveted neighborhoods!
Contact an agent
Home facts
- Year built:2016
- Listing Id #:12381531
- Added:73 day(s) ago
- Updated:August 13, 2025 at 07:39 AM
Rooms and interior
- Bedrooms:3
- Total bathrooms:3
- Full bathrooms:3
- Living area:1,900 sq. ft.
Heating and cooling
- Cooling:Central Air
- Heating:Forced Air, Natural Gas
Structure and exterior
- Year built:2016
- Building area:1,900 sq. ft.
Schools
- High school:Wells Community Academy Senior H
- Elementary school:Ogden Elementary
Utilities
- Water:Lake Michigan, Public
- Sewer:Public Sewer
Finances and disclosures
- Price:$899,000
- Price per sq. ft.:$473.16
- Tax amount:$17,518 (2023)
New listings near 367 W Locust Street #202
- New
 $250,000Active3 beds 1 baths998 sq. ft.
$250,000Active3 beds 1 baths998 sq. ft.8054 S Kolmar Avenue, Chicago, IL 60652
MLS# 12423781Listed by: @PROPERTIES CHRISTIE'S INTERNATIONAL REAL ESTATE - New
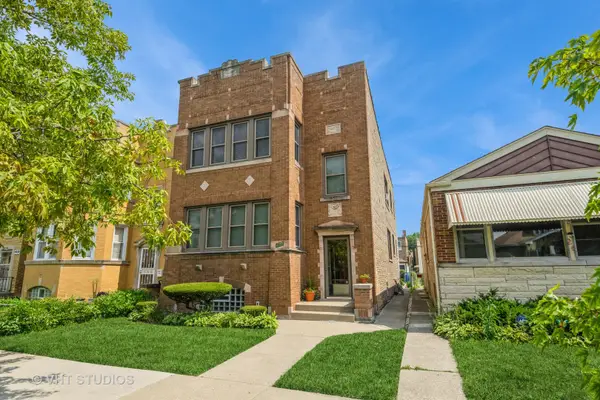 $659,900Active6 beds 3 baths
$659,900Active6 beds 3 baths4933 N Kilpatrick Avenue, Chicago, IL 60630
MLS# 12437689Listed by: BAIRD & WARNER - Open Sat, 11am to 1pmNew
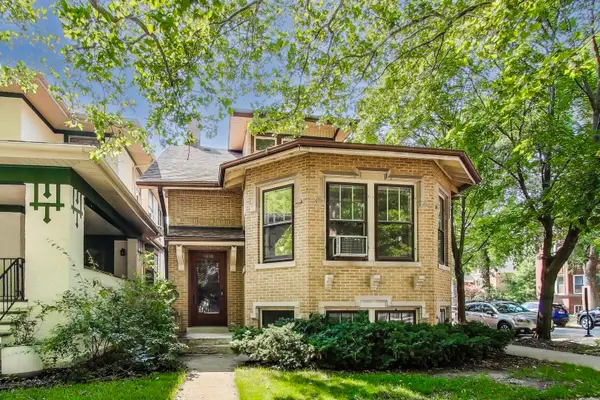 $780,000Active3 beds 2 baths1,804 sq. ft.
$780,000Active3 beds 2 baths1,804 sq. ft.4856 N Leavitt Street, Chicago, IL 60625
MLS# 12437730Listed by: @PROPERTIES CHRISTIE'S INTERNATIONAL REAL ESTATE - New
 $359,900Active4 beds 2 baths
$359,900Active4 beds 2 baths5220 S Linder Avenue, Chicago, IL 60638
MLS# 12440698Listed by: CENTURY 21 NEW BEGINNINGS - New
 $159,000Active2 beds 1 baths950 sq. ft.
$159,000Active2 beds 1 baths950 sq. ft.1958 W Norwood Street #4B, Chicago, IL 60660
MLS# 12441758Listed by: HADERLEIN & CO. REALTORS - New
 $339,000Active3 beds 3 baths1,475 sq. ft.
$339,000Active3 beds 3 baths1,475 sq. ft.3409 N Osage Avenue, Chicago, IL 60634
MLS# 12442801Listed by: COLDWELL BANKER REALTY - New
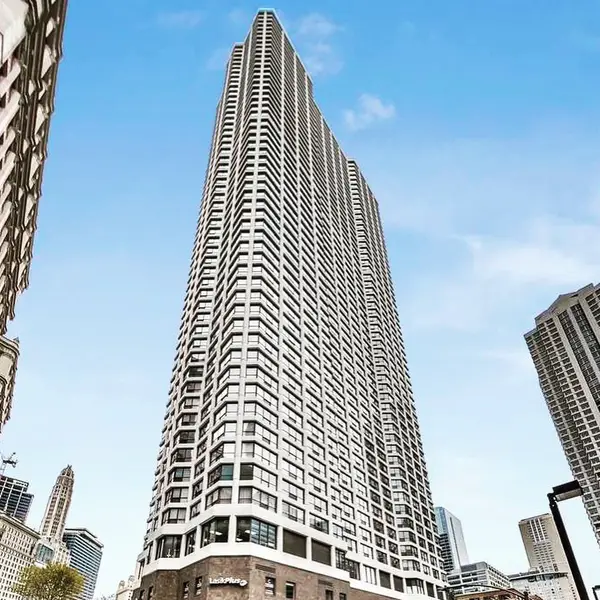 $30,000Active0 Acres
$30,000Active0 Acres405 N Wabash Avenue #B93, Chicago, IL 60611
MLS# 12444295Listed by: @PROPERTIES CHRISTIE'S INTERNATIONAL REAL ESTATE - New
 $339,900Active5 beds 3 baths2,053 sq. ft.
$339,900Active5 beds 3 baths2,053 sq. ft.7310 S Oakley Avenue, Chicago, IL 60636
MLS# 12444345Listed by: CENTURY 21 NEW BEGINNINGS - New
 $159,900Active5 beds 2 baths1,538 sq. ft.
$159,900Active5 beds 2 baths1,538 sq. ft.2040 W 67th Place, Chicago, IL 60636
MLS# 12445672Listed by: RE/MAX MI CASA - New
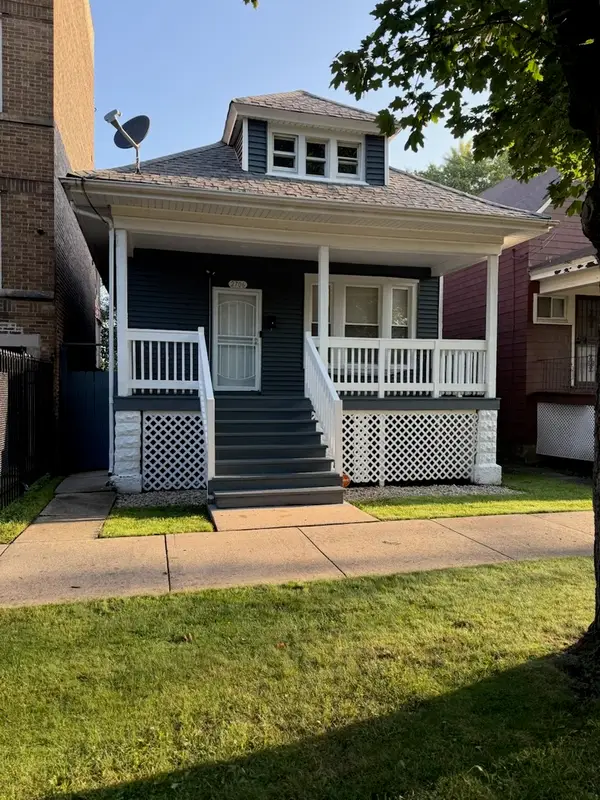 $265,000Active4 beds 2 baths1,800 sq. ft.
$265,000Active4 beds 2 baths1,800 sq. ft.2706 E 78th Street, Chicago, IL 60649
MLS# 12446561Listed by: MARTTIELD PROPERTIES
