3743 N Kenmore Avenue #1, Chicago, IL 60613
Local realty services provided by:Better Homes and Gardens Real Estate Connections

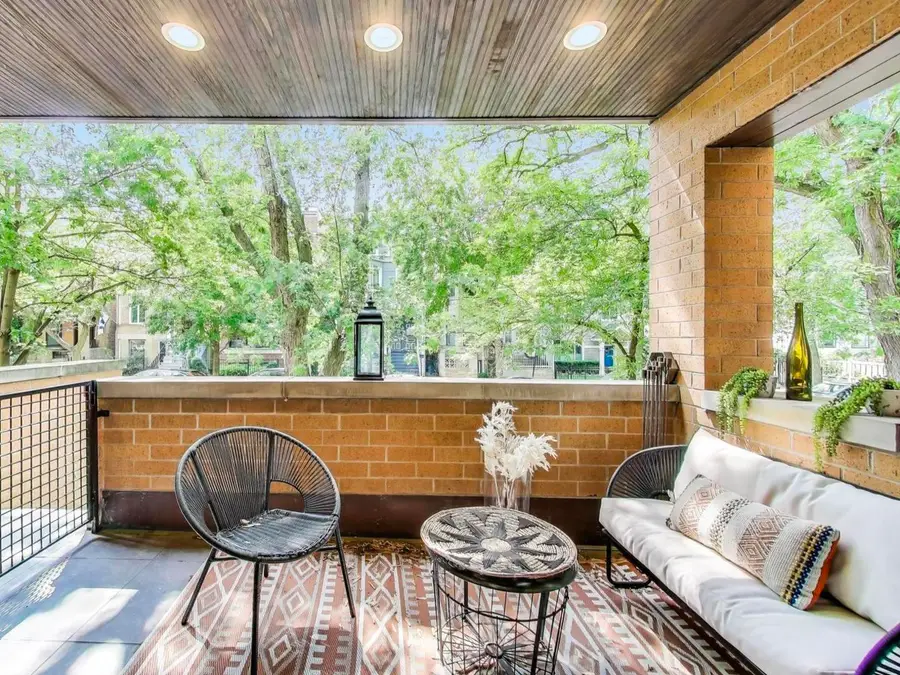
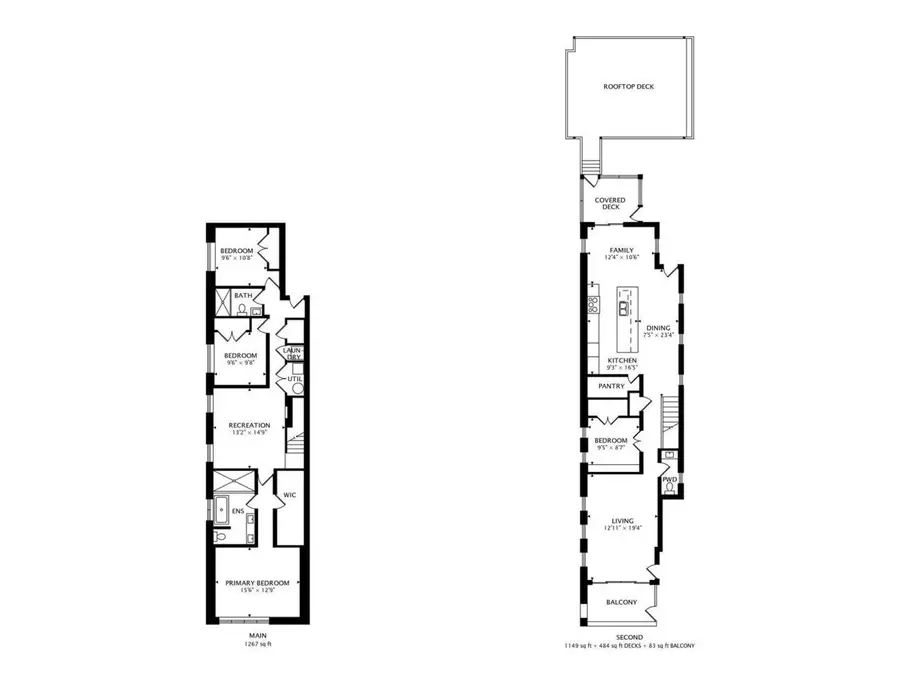
Listed by:genna hill
Office:@properties christie's international real estate
MLS#:12453209
Source:MLSNI
Price summary
- Price:$1,100,000
- Price per sq. ft.:$455.3
- Monthly HOA dues:$300
About this home
Perfectly located, lovely streetscape! Warm, Elegant Modern Duplex, Perfectly positioned in the Heart of Wrigleyville. Experience the art of living in this sophisticated 4-bedroom, 2.5-bath duplex down on a quiet, family-friendly street. A rare offering, this residence seamlessly blends refined design with exceptional indoor and outdoor living-boasting three interior and three exterior living spaces curated for both comfort and entertaining. Step into a grand living and dining area that opens gracefully onto a sun-drenched terrace that captures charming streetscape views. The chef's kitchen is a masterclass in form and function, featuring custom cabinetry, a sprawling island with quartz overhang, and a suite of luxury European stainless appliances including a Bertazzoni range and Liebherr refrigerator. The open-concept design flows effortlessly into the dining and family rooms, which lead to an enclosed sunroom and a spectacular rear deck complete with a custom-designed pergola. The lower level introduces a thoughtfully designed recreation room with fireplace, providing an elegant divide between public and private spaces. The primary suite is a tranquil retreat, offering an expertly organized walk-in closet and a spa-inspired bath wrapped in Italian porcelain-highlighted by double vessel sinks on a floating vanity, an enclosed steam shower with rain head, and a freestanding soaking tub. Generously sized secondary bedrooms feature custom closets, while the innovative fourth bedroom serves dual purposes with bespoke built-in shelving that artfully conceals a rotating Murphy bed-transforming the space from chic office to guest suite in seconds. Designer lighting, custom window treatments, and in-unit washer/dryer complete the home. One garage space with overhead storage system is included. All of this, just one block to public transportation, steps to Wrigley Field, award-winning restaurants, vibrant nightlife, Mariano's, Whole Foods, and everything this iconic and beloved neighborhood has to offer.
Contact an agent
Home facts
- Year built:2014
- Listing Id #:12453209
- Added:1 day(s) ago
- Updated:August 22, 2025 at 05:40 PM
Rooms and interior
- Bedrooms:4
- Total bathrooms:3
- Full bathrooms:2
- Half bathrooms:1
- Living area:2,416 sq. ft.
Heating and cooling
- Cooling:Central Air
- Heating:Forced Air, Natural Gas, Radiant
Structure and exterior
- Roof:Rubber
- Year built:2014
- Building area:2,416 sq. ft.
Schools
- High school:Lake View High School
- Elementary school:Greeley Elementary School
Utilities
- Water:Lake Michigan, Public
- Sewer:Public Sewer
Finances and disclosures
- Price:$1,100,000
- Price per sq. ft.:$455.3
- Tax amount:$13,859 (2023)
New listings near 3743 N Kenmore Avenue #1
- Open Sat, 11am to 12:30pmNew
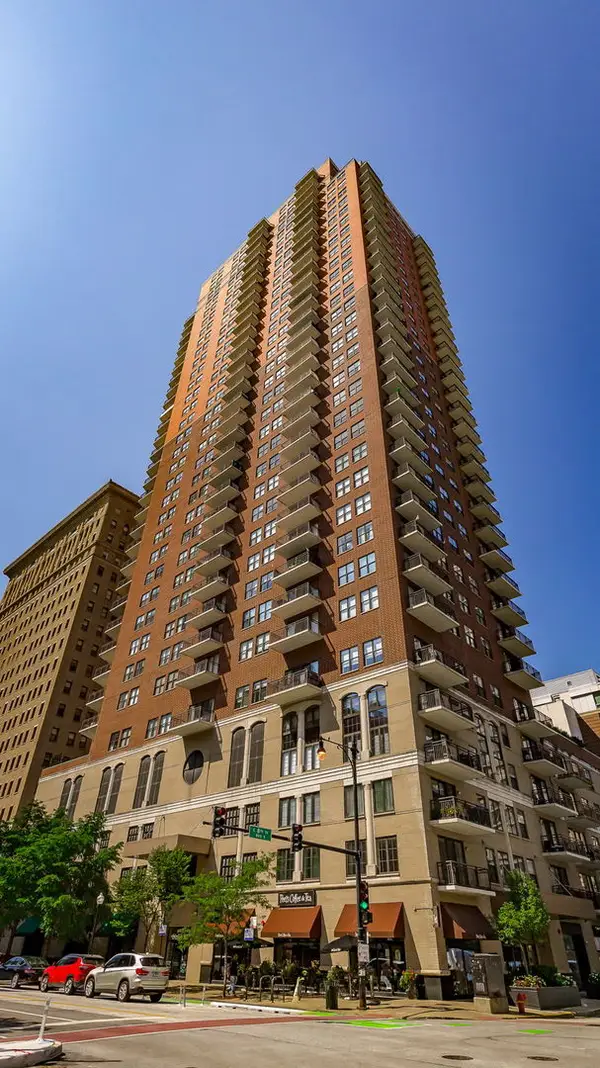 $490,000Active2 beds 2 baths1,535 sq. ft.
$490,000Active2 beds 2 baths1,535 sq. ft.41 E 8th Street #1401, Chicago, IL 60605
MLS# 12448074Listed by: @PROPERTIES CHRISTIE'S INTERNATIONAL REAL ESTATE - New
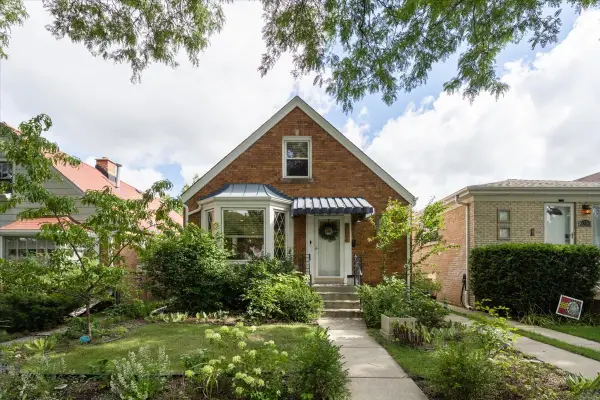 $515,000Active3 beds 2 baths1,731 sq. ft.
$515,000Active3 beds 2 baths1,731 sq. ft.6752 W Rascher Avenue, Chicago, IL 60656
MLS# 12448537Listed by: @PROPERTIES CHRISTIE'S INTERNATIONAL REAL ESTATE - Open Sun, 3 to 4pmNew
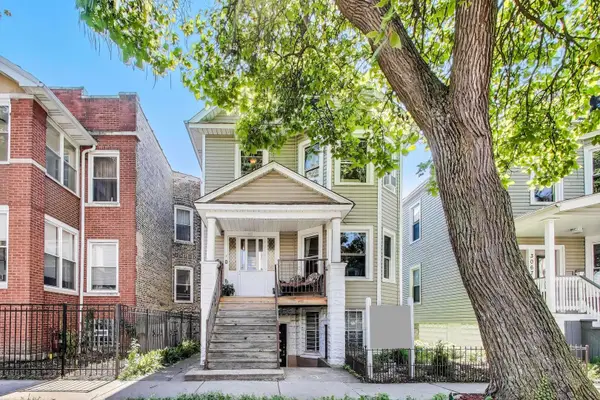 $599,900Active7 beds 3 baths
$599,900Active7 beds 3 baths3071 N Avers Avenue, Chicago, IL 60618
MLS# 12388722Listed by: @PROPERTIES CHRISTIE'S INTERNATIONAL REAL ESTATE - Open Sat, 11am to 1pmNew
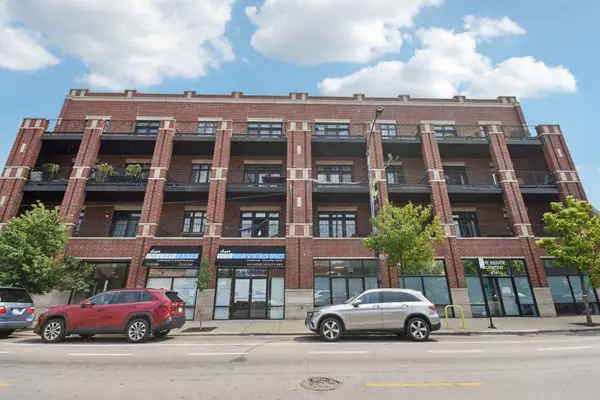 $429,000Active2 beds 2 baths1,691 sq. ft.
$429,000Active2 beds 2 baths1,691 sq. ft.4141 N Kedzie Avenue #307, Chicago, IL 60618
MLS# 12444595Listed by: REDFIN CORPORATION - New
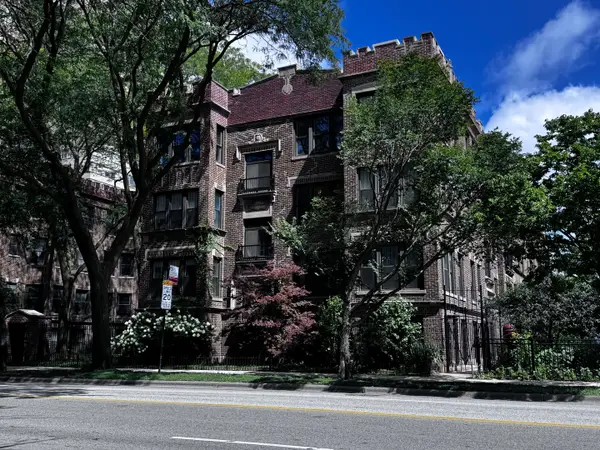 $194,900Active1 beds 1 baths
$194,900Active1 beds 1 baths6249 N Sheridan Road #5, Chicago, IL 60660
MLS# 12446412Listed by: RE/MAX PREMIER - New
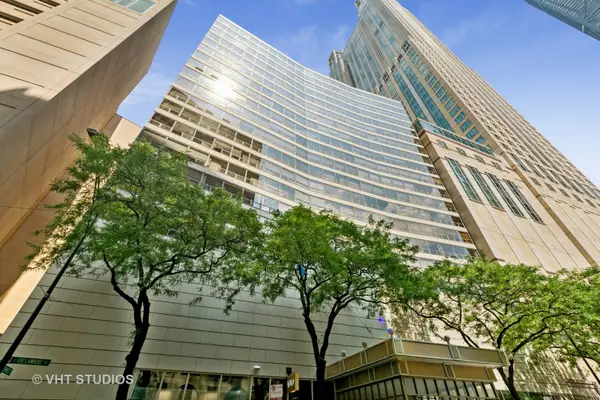 $250,000Active1 beds 2 baths1,000 sq. ft.
$250,000Active1 beds 2 baths1,000 sq. ft.110 E Delaware Place #1702, Chicago, IL 60611
MLS# 12448291Listed by: @PROPERTIES CHRISTIE'S INTERNATIONAL REAL ESTATE - New
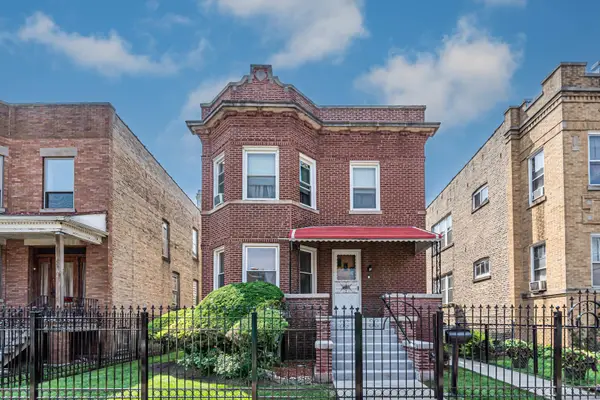 $480,000Active4 beds 2 baths
$480,000Active4 beds 2 baths2520 N Kildare Avenue, Chicago, IL 60639
MLS# 12450931Listed by: PARKVUE REALTY CORPORATION - New
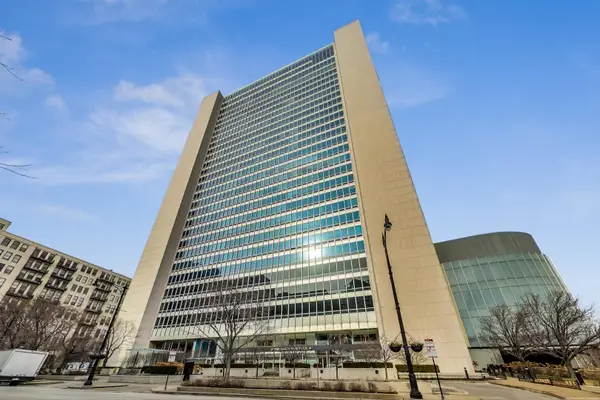 $399,900Active2 beds 2 baths1,141 sq. ft.
$399,900Active2 beds 2 baths1,141 sq. ft.500 W Superior Street #1804, Chicago, IL 60654
MLS# 12451019Listed by: @PROPERTIES CHRISTIE'S INTERNATIONAL REAL ESTATE - New
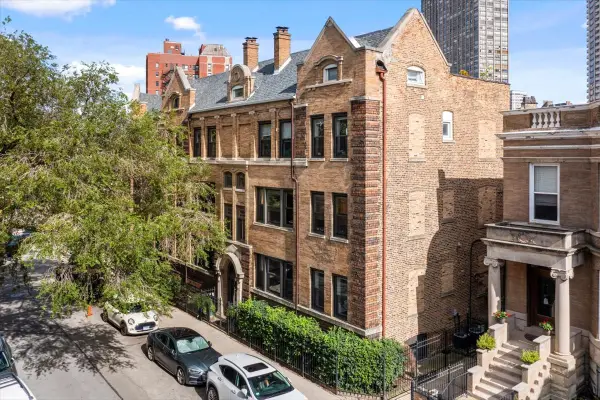 $449,000Active3 beds 2 baths1,500 sq. ft.
$449,000Active3 beds 2 baths1,500 sq. ft.817 W Cuyler Avenue #1W, Chicago, IL 60613
MLS# 12451255Listed by: RE/MAX AT HOME

