3757 W 65th Street, Chicago, IL 60629
Local realty services provided by:Better Homes and Gardens Real Estate Star Homes
3757 W 65th Street,Chicago, IL 60629
$367,000
- 4 Beds
- 3 Baths
- 2,400 sq. ft.
- Single family
- Pending
Listed by:christopher hochstedt
Office:exit real estate partners
MLS#:12452118
Source:MLSNI
Price summary
- Price:$367,000
- Price per sq. ft.:$152.92
About this home
Experience timeless elegance and modern living in this stunning, rehabbed corner brick Tudor in Westlawn! This home exudes charm and has been lovingly maintained, recently undergoing a remodel with premium upgrades. Enjoy the warmth of new wood floors on the main level, a brand new eat-in kitchen designed for both beauty and function, main lever windows are newer and there are new windows upstairs to brighten the room, and fresh paint for a move-in-ready experience. The new deck off back door is a great addition to the home and it helps when creating the perfect spot for outdoor enjoyment. The interior reflects a keen eye for design, with thoughtful touches evident throughout. Upstairs, the main bedroom suite provides a spacious sanctuary, featuring an adjoining space that offers endless possibilities - a private home office, a quiet nursery, or a dedicated workout area. The main level provides two more comfortable bedrooms, a large living room, and the exceptional, redesigned kitchen. The lower level offers an abundance of functional space with a second kitchen, a fourth bedroom, a versatile den, a large family room for gatherings, and a convenient laundry room. Step outside to the fenced backyard, where the new deck provides a seamless transition from indoor to outdoor living, and the well-maintained yard is ready for entertaining. Recent drain tile installation in the basement adds to the value and peace of mind this home offers.There is a FULL bathroom on all 3 floors!
Contact an agent
Home facts
- Year built:1951
- Listing ID #:12452118
- Added:34 day(s) ago
- Updated:September 25, 2025 at 01:28 PM
Rooms and interior
- Bedrooms:4
- Total bathrooms:3
- Full bathrooms:3
- Living area:2,400 sq. ft.
Heating and cooling
- Cooling:Central Air
- Heating:Natural Gas
Structure and exterior
- Roof:Asphalt
- Year built:1951
- Building area:2,400 sq. ft.
Schools
- High school:Hubbard High School
- Middle school:Eberhart Elementary School
- Elementary school:Blair Early Childhood Center
Utilities
- Water:Lake Michigan
- Sewer:Public Sewer
Finances and disclosures
- Price:$367,000
- Price per sq. ft.:$152.92
- Tax amount:$3,327 (2023)
New listings near 3757 W 65th Street
 $915,000Pending3 beds 3 baths
$915,000Pending3 beds 3 baths2717 N Lehmann Court #16, Chicago, IL 60614
MLS# 12464398Listed by: BAIRD & WARNER- New
 $1,500,000Active7 beds 4 baths
$1,500,000Active7 beds 4 baths3760 N Wayne Avenue, Chicago, IL 60613
MLS# 12477908Listed by: @PROPERTIES CHRISTIE'S INTERNATIONAL REAL ESTATE - New
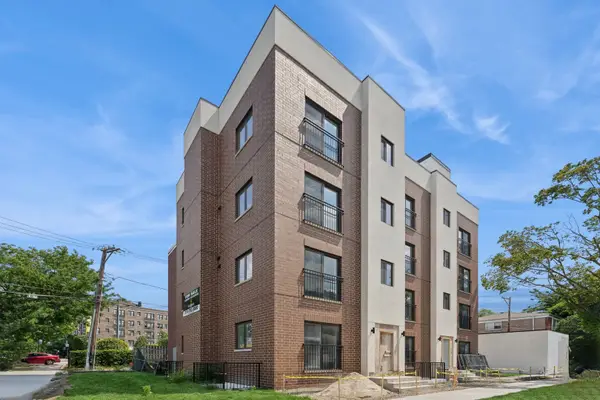 $475,000Active3 beds 3 baths1,200 sq. ft.
$475,000Active3 beds 3 baths1,200 sq. ft.6753 N Hermitage Avenue #3B, Chicago, IL 60626
MLS# 12478158Listed by: JAMESON SOTHEBY'S INTL REALTY - New
 $385,000Active2 beds 1 baths800 sq. ft.
$385,000Active2 beds 1 baths800 sq. ft.6755 N Hermitage Avenue #2, Chicago, IL 60626
MLS# 12478490Listed by: JAMESON SOTHEBY'S INTL REALTY - Open Fri, 2 to 3:30pmNew
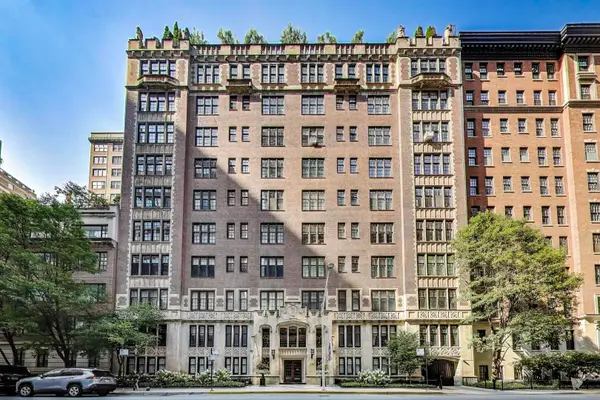 $1,290,000Active4 beds 4 baths3,040 sq. ft.
$1,290,000Active4 beds 4 baths3,040 sq. ft.220 E Walton Place #5E, Chicago, IL 60611
MLS# 12479625Listed by: @PROPERTIES CHRISTIE'S INTERNATIONAL REAL ESTATE - New
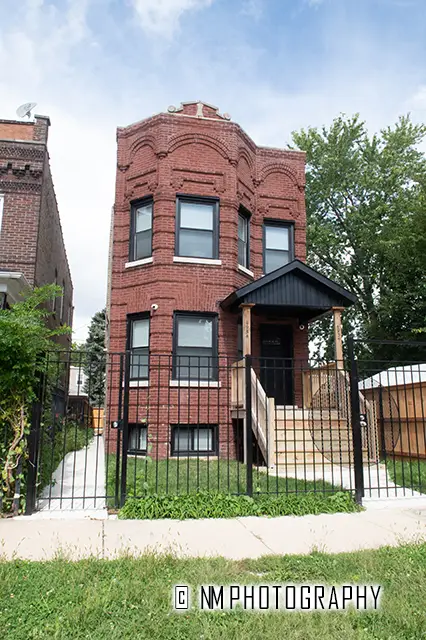 $550,000Active4 beds 3 baths
$550,000Active4 beds 3 baths4954 W Huron Street, Chicago, IL 60644
MLS# 12480256Listed by: CLASSIC REALTY GROUP PRESTIGE - Open Sun, 11am to 12:30pmNew
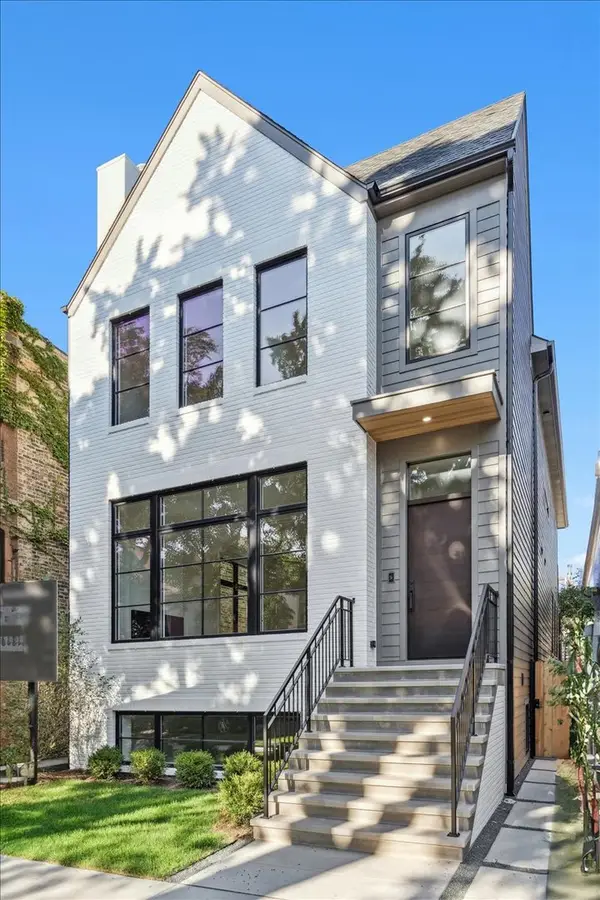 $2,649,000Active6 beds 6 baths4,900 sq. ft.
$2,649,000Active6 beds 6 baths4,900 sq. ft.3846 N Bell Avenue, Chicago, IL 60618
MLS# 12480801Listed by: COMPASS - New
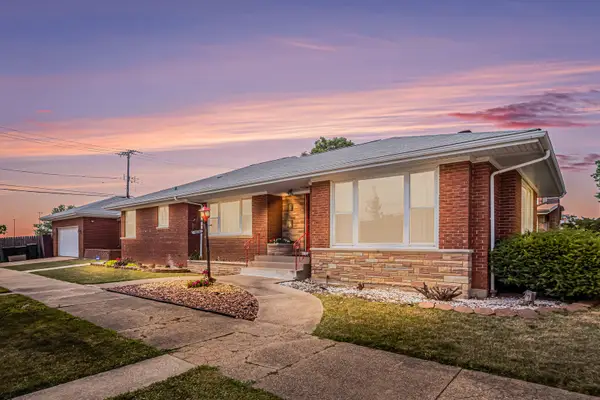 $365,000Active2 beds 3 baths1,727 sq. ft.
$365,000Active2 beds 3 baths1,727 sq. ft.9358 S Claremont Avenue, Chicago, IL 60643
MLS# 12480840Listed by: BERKSHIRE HATHAWAY HOMESERVICES CHICAGO - New
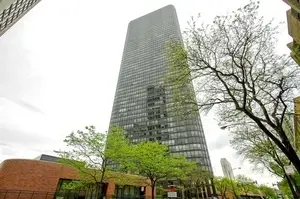 $264,900Active2 beds 2 baths1,200 sq. ft.
$264,900Active2 beds 2 baths1,200 sq. ft.5415 N Sheridan Road #711, Chicago, IL 60640
MLS# 12480891Listed by: DRALYUK REAL ESTATE INC. - New
 $475,000Active3 beds 3 baths1,350 sq. ft.
$475,000Active3 beds 3 baths1,350 sq. ft.6755 N Hermitage Avenue #1, Chicago, IL 60626
MLS# 12480957Listed by: JAMESON SOTHEBY'S INTL REALTY
