3758 N Fremont Street #1, Chicago, IL 60613
Local realty services provided by:Better Homes and Gardens Real Estate Star Homes
3758 N Fremont Street #1,Chicago, IL 60613
$649,000
- 3 Beds
- 3 Baths
- 1,800 sq. ft.
- Condominium
- Pending
Listed by:kelly smith
Office:kelly smith realty llc.
MLS#:12454458
Source:MLSNI
Price summary
- Price:$649,000
- Price per sq. ft.:$360.56
- Monthly HOA dues:$333
About this home
Exquisitely remodeled vintage duplex down in the heart of Wrigleyville. Located on one of the neighborhood's most desirable tree-lined streets, this sun-drenched 3 bed / 3 bath home with 2-car parking combines timeless vintage character with extensive modern updates. The home features two en suite bedrooms, two fireplaces, and a large private rear deck off the kitchen that is perfect for entertaining. Since purchase, the owners have made significant upgrades, including new hardwood floors with replaced subfloors on the main level, a completely gutted kitchen with new cabinetry, backsplash, stainless steel appliances, and custom banquette seating with storage, as well as automated blinds in the living room, lower-level family room, and kitchen, with manual blinds in the bedrooms. Additional improvements include a new washer/dryer unit, a fully renovated hallway bathroom with walk-in shower, a new A/C unit (2020), crown molding in the upstairs bedrooms and living room, custom wainscoting in the second bedroom, all new light fixtures, built-in closet systems throughout, and newer carpeting in the lower level. The condo building has also recently upgraded security with a new pad lock entry system and exterior video monitoring for parking. Just steps from the Red Line, Whole Foods, Wrigley Field, and everything Wrigleyville has to offer-from shopping and dining to entertainment-this home truly lives like a single-family residence, blending vintage charm with modern luxury.
Contact an agent
Home facts
- Listing ID #:12454458
- Added:52 day(s) ago
- Updated:October 25, 2025 at 08:29 AM
Rooms and interior
- Bedrooms:3
- Total bathrooms:3
- Full bathrooms:3
- Living area:1,800 sq. ft.
Heating and cooling
- Cooling:Central Air
- Heating:Forced Air, Natural Gas
Structure and exterior
- Building area:1,800 sq. ft.
Schools
- High school:Lake View High School
- Middle school:Greeley Elementary School
- Elementary school:Greeley Elementary School
Utilities
- Water:Lake Michigan
- Sewer:Public Sewer
Finances and disclosures
- Price:$649,000
- Price per sq. ft.:$360.56
- Tax amount:$14,558 (2023)
New listings near 3758 N Fremont Street #1
- New
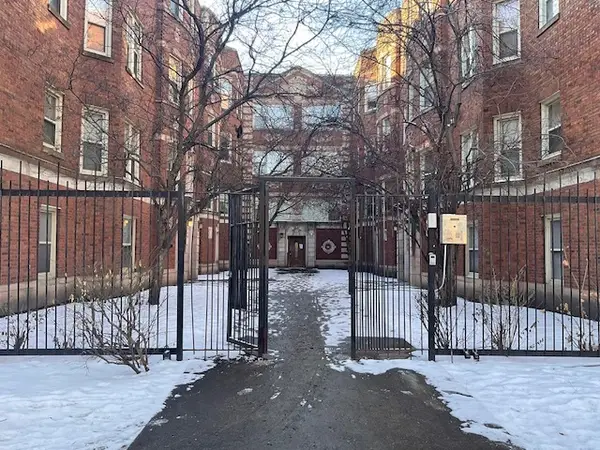 $65,000Active2 beds 1 baths900 sq. ft.
$65,000Active2 beds 1 baths900 sq. ft.8154 S Drexel Avenue #1E, Chicago, IL 60619
MLS# 12503075Listed by: KELLER WILLIAMS ONECHICAGO - New
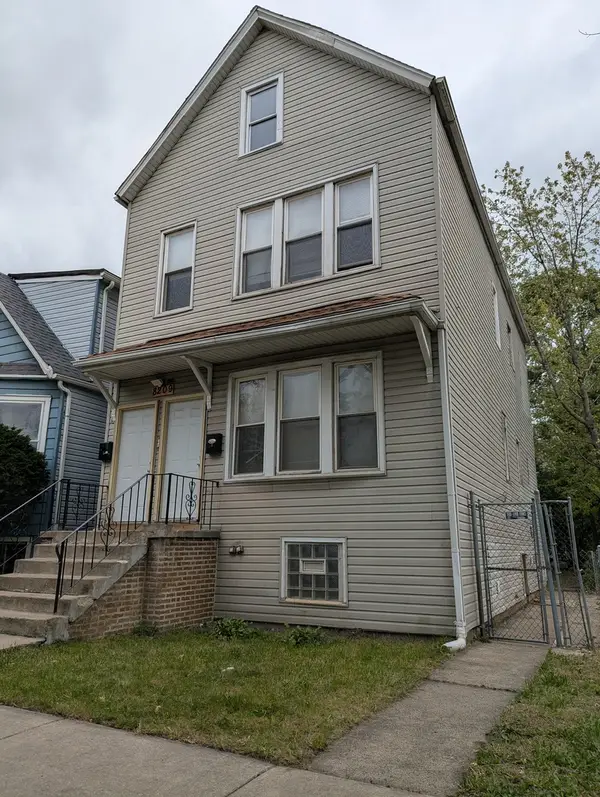 $200,000Active4 beds 2 baths
$200,000Active4 beds 2 baths8209 S Coles Avenue, Chicago, IL 60617
MLS# 12503585Listed by: TOP CARE REALTY LLC - New
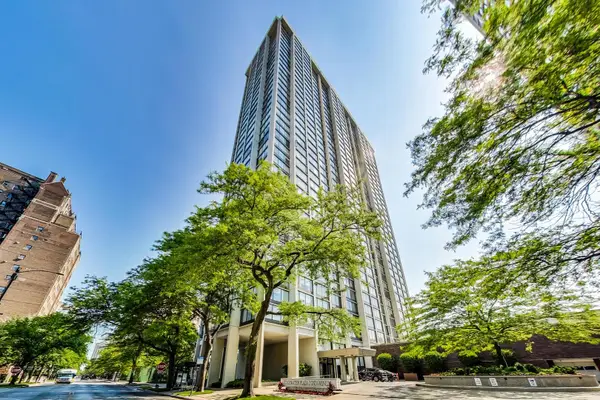 $174,900Active1 beds 1 baths990 sq. ft.
$174,900Active1 beds 1 baths990 sq. ft.5455 N Sheridan Road #1015, Chicago, IL 60640
MLS# 12503826Listed by: COMPASS - New
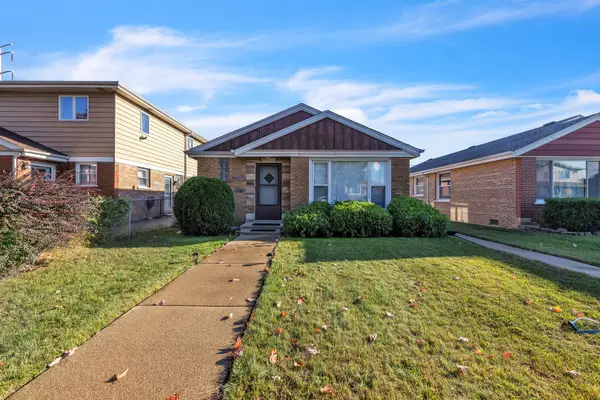 $219,900Active2 beds 1 baths921 sq. ft.
$219,900Active2 beds 1 baths921 sq. ft.3617 W 80th Place, Chicago, IL 60652
MLS# 12503834Listed by: REALTY OF AMERICA, LLC - New
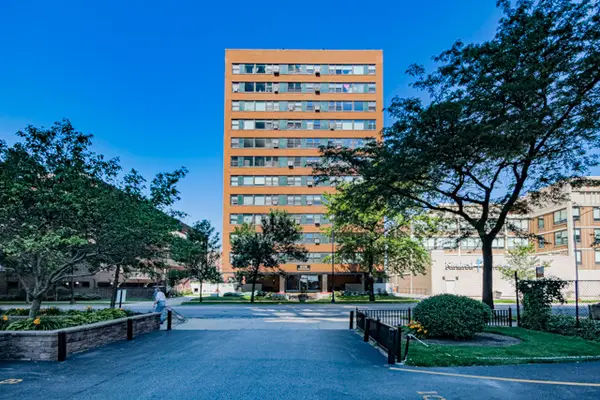 $97,000Active-- beds 1 baths450 sq. ft.
$97,000Active-- beds 1 baths450 sq. ft.6118 N Sheridan Road #305, Chicago, IL 60660
MLS# 12492592Listed by: COMPASS - New
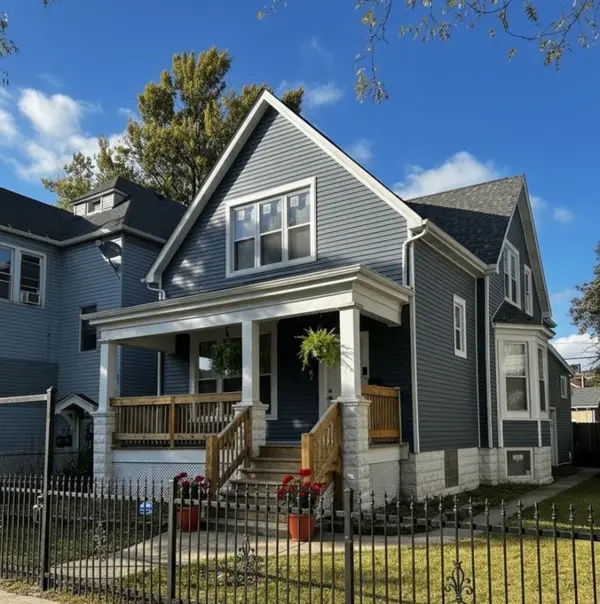 $485,000Active6 beds 4 baths2,155 sq. ft.
$485,000Active6 beds 4 baths2,155 sq. ft.62 W 113th Street, Chicago, IL 60628
MLS# 12503007Listed by: REALTY ONE GROUP INC. - New
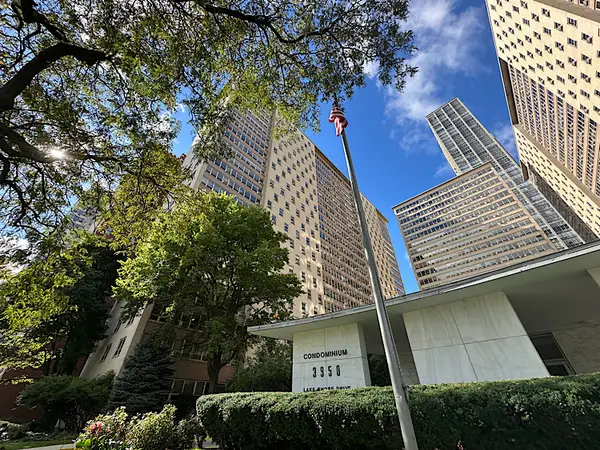 $185,000Active2 beds 1 baths
$185,000Active2 beds 1 baths3950 N Lake Shore Drive #523D, Chicago, IL 60613
MLS# 12503357Listed by: FOLEY PROPERTIES INC - New
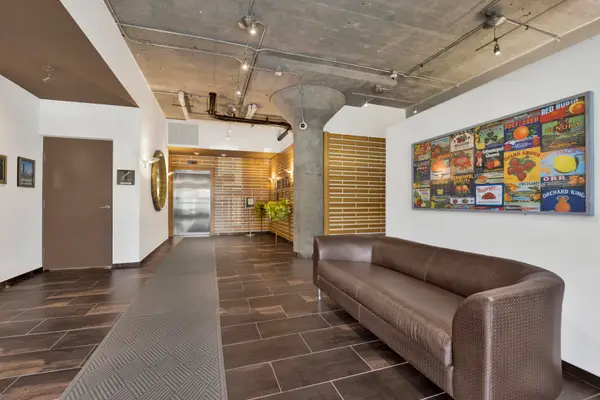 $274,900Active1 beds 1 baths817 sq. ft.
$274,900Active1 beds 1 baths817 sq. ft.1151 W 14th Place #205, Chicago, IL 60608
MLS# 12502138Listed by: @PROPERTIES CHRISTIE'S INTERNATIONAL REAL ESTATE - New
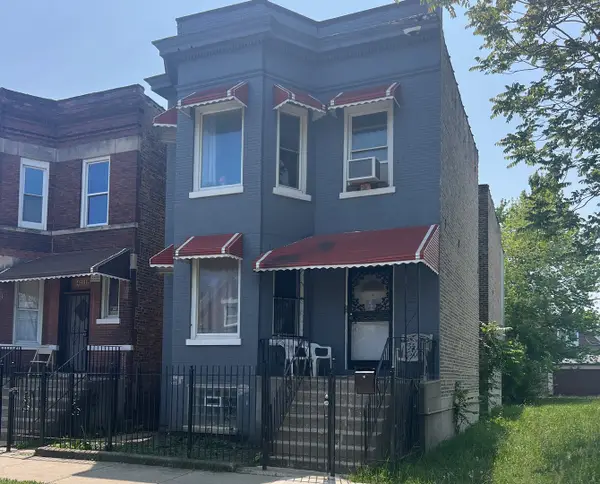 $156,000Active6 beds 3 baths
$156,000Active6 beds 3 baths4521 W Wilcox Street, Chicago, IL 60624
MLS# 12496071Listed by: KELLER WILLIAMS ONECHICAGO - New
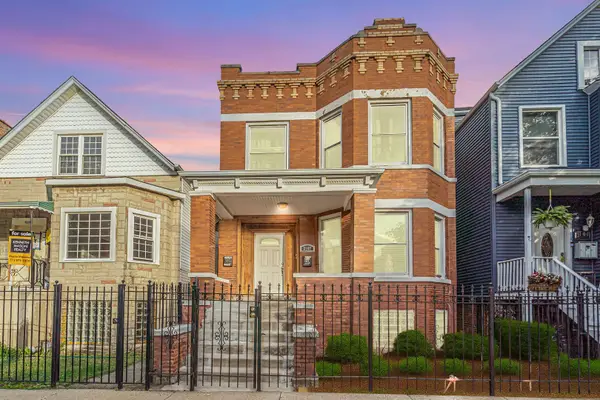 $499,500Active5 beds 3 baths
$499,500Active5 beds 3 baths2107 N Karlov Avenue, Chicago, IL 60639
MLS# 12503004Listed by: EXECUTIVE HOME REALTY, INC.
