3758 S Parnell Avenue, Chicago, IL 60609
Local realty services provided by:Better Homes and Gardens Real Estate Connections
3758 S Parnell Avenue,Chicago, IL 60609
$938,000
- 4 Beds
- 4 Baths
- 3,476 sq. ft.
- Single family
- Active
Listed by:manching ng
Office:mango realty group
MLS#:12459933
Source:MLSNI
Price summary
- Price:$938,000
- Price per sq. ft.:$269.85
About this home
Gorgeous extra-wide corner home filled with upgrades throughout and flooded with natural light! This bright and open floor plan boasts 10-foot ceilings on the main level, a formal entry and sitting room, wide-plank hardwood floors, extensive millwork, and three fireplaces. The stunning chef's kitchen is fully equipped with a Decor double oven, 36" cooktop, professional hood vented to the exterior, integrated refrigerator and dishwasher, custom cabinetry, prep sink, copper farmhouse sink, and pot filler. Upstairs, you'll find three bedrooms with all hardwood flooring and impressive 9-foot ceilings that create an open, comfortable feel. The primary suite features a tray ceiling, fireplace, walk-in closet, and spa-like bath with separate shower (rain head and body sprays), oversized soaking tub, and dual vanities. The lower level offers 9-foot ceilings and a massive recreation room-perfect for a home theater-plus a wet bar with beverage fridge, radiant heated floors, full laundry room, additional bedroom and full bath, and abundant storage. Enjoy outdoor living with a spacious patio between the home and garage-perfect for entertaining. The exterior also includes a landscaped lawn along the sidewalk with an automated sprinkler system, plus a two-car all-brick heated garage with heated floors and a heated driveway. Additional highlights include high-efficiency HVAC and tankless water heaters. Expertly built and customized by the contractor who previously owned and lived in the home, ensuring superior craftsmanship and attention to detail. Located on a fantastic corner lot in the heart of Bridgeport-walk to the CTA Red Line and just minutes from I-90/94.
Contact an agent
Home facts
- Year built:2011
- Listing ID #:12459933
- Added:1 day(s) ago
- Updated:September 04, 2025 at 11:43 AM
Rooms and interior
- Bedrooms:4
- Total bathrooms:4
- Full bathrooms:3
- Half bathrooms:1
- Living area:3,476 sq. ft.
Heating and cooling
- Cooling:Central Air, Zoned
- Heating:Forced Air, Natural Gas
Structure and exterior
- Roof:Asphalt
- Year built:2011
- Building area:3,476 sq. ft.
Schools
- High school:Tilden Career Communty Academy S
- Middle school:Mcclellan Elementary School
- Elementary school:Mcclellan Elementary School
Utilities
- Water:Public
- Sewer:Public Sewer
Finances and disclosures
- Price:$938,000
- Price per sq. ft.:$269.85
- Tax amount:$11,538 (2023)
New listings near 3758 S Parnell Avenue
- New
 $539,000Active10 beds 4 baths
$539,000Active10 beds 4 baths5310 S Wolcott Avenue, Chicago, IL 60609
MLS# 12448630Listed by: HOMESMART REALTY GROUP - New
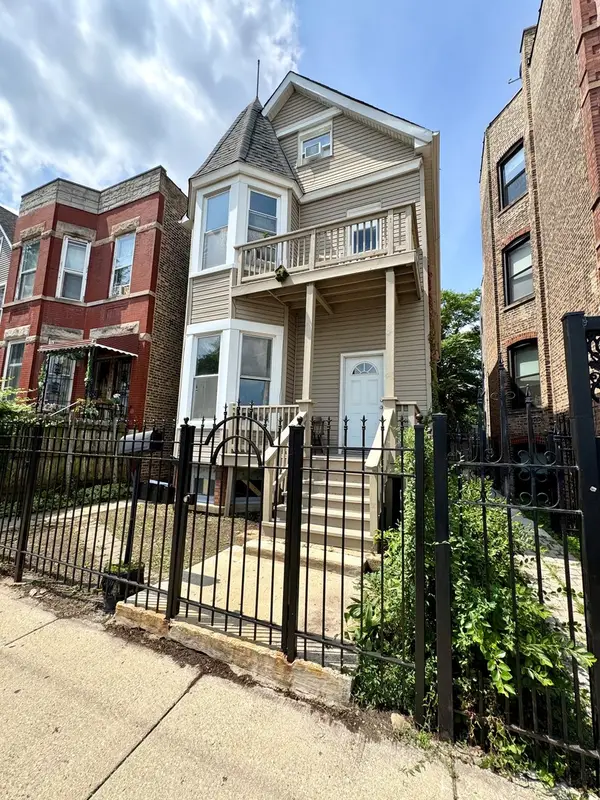 $635,000Active6 beds 3 baths
$635,000Active6 beds 3 baths2342 N Kimball Avenue, Chicago, IL 60647
MLS# 12449459Listed by: JAMESON COMMERCIAL - Open Sat, 11am to 1pmNew
 $825,000Active2 beds 2 baths
$825,000Active2 beds 2 baths2649 N Mildred Avenue #3S, Chicago, IL 60614
MLS# 12453133Listed by: BAIRD & WARNER - New
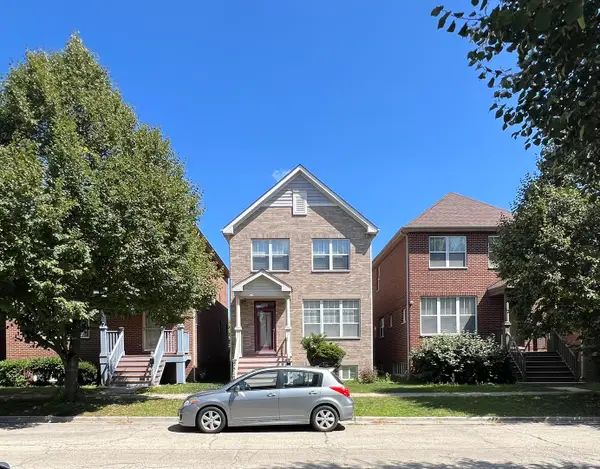 $768,888Active6 beds 4 baths2,970 sq. ft.
$768,888Active6 beds 4 baths2,970 sq. ft.2517 S Mary Street, Chicago, IL 60608
MLS# 12457491Listed by: REAL VALUE REALTY COMPANY - New
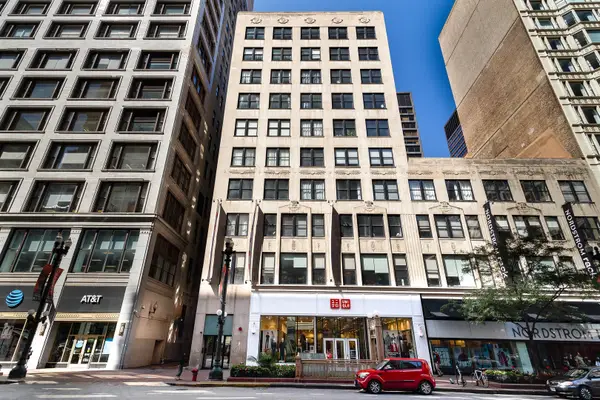 $249,000Active1 beds 1 baths
$249,000Active1 beds 1 baths20 N State Street #807, Chicago, IL 60602
MLS# 12458635Listed by: JAMESON SOTHEBY'S INTL REALTY - New
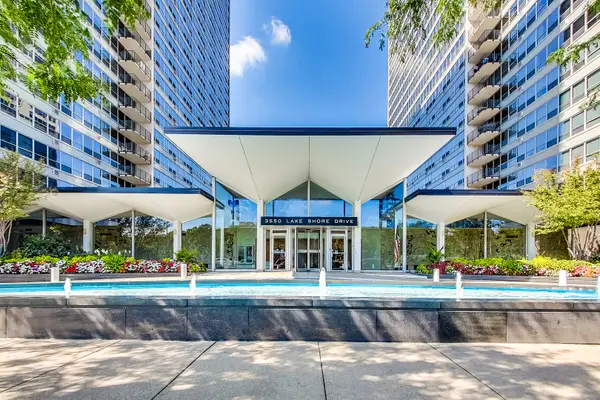 $317,500Active1 beds 1 baths
$317,500Active1 beds 1 baths3550 N Lake Shore Drive #2705, Chicago, IL 60657
MLS# 12460132Listed by: @PROPERTIES CHRISTIE'S INTERNATIONAL REAL ESTATE - Open Sat, 11am to 1pmNew
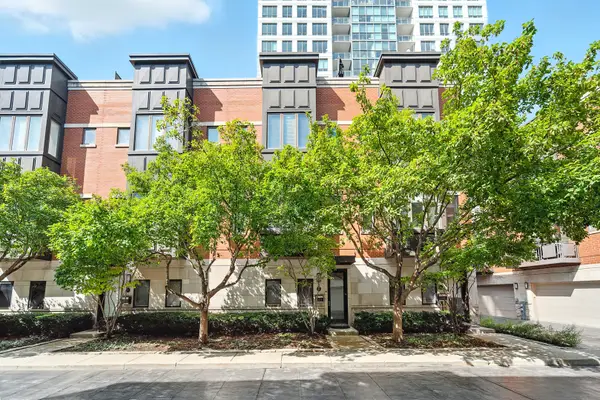 $1,299,000Active3 beds 3 baths3,200 sq. ft.
$1,299,000Active3 beds 3 baths3,200 sq. ft.460 W Superior Street #7, Chicago, IL 60654
MLS# 12460900Listed by: JAMESON SOTHEBY'S INTL REALTY - Open Sun, 12 to 2pmNew
 $775,000Active3 beds 3 baths2,227 sq. ft.
$775,000Active3 beds 3 baths2,227 sq. ft.1513 N Clybourn Avenue #A, Chicago, IL 60610
MLS# 12460966Listed by: @PROPERTIES CHRISTIE'S INTERNATIONAL REAL ESTATE - New
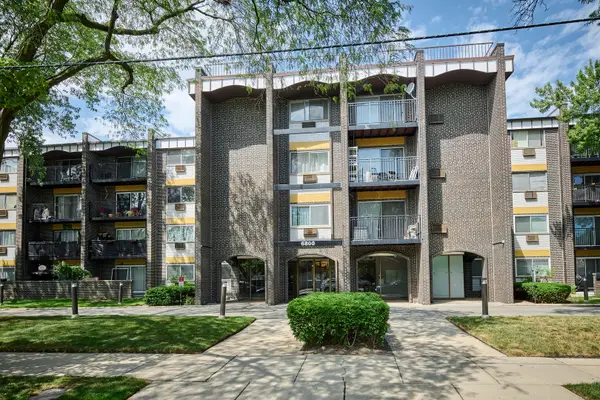 $299,000Active2 beds 2 baths
$299,000Active2 beds 2 baths6800 N California Avenue #3S, Chicago, IL 60645
MLS# 12461004Listed by: CITY HABITAT REALTY LLC - New
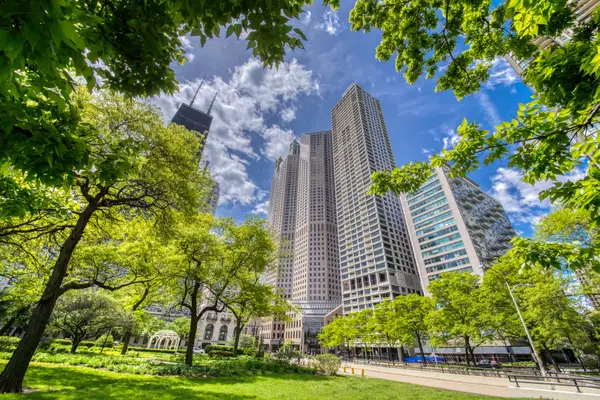 $600,000Active2 beds 3 baths2,100 sq. ft.
$600,000Active2 beds 3 baths2,100 sq. ft.1000 N Lake Shore Plaza #17C, Chicago, IL 60611
MLS# 12461008Listed by: COMPASS
