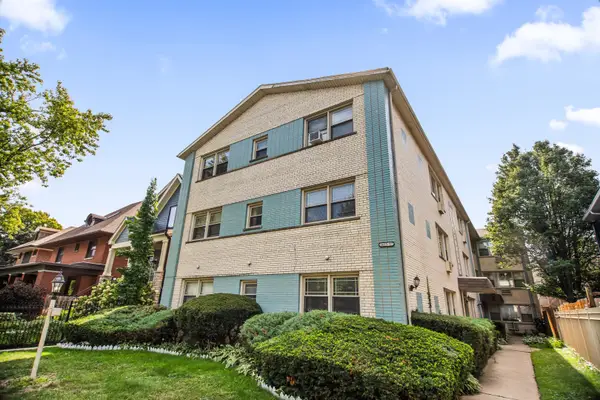3837 N Kenmore Avenue #1E, Chicago, IL 60613
Local realty services provided by:Better Homes and Gardens Real Estate Connections
3837 N Kenmore Avenue #1E,Chicago, IL 60613
$885,000
- 3 Beds
- 3 Baths
- 1,800 sq. ft.
- Condominium
- Pending
Listed by:millie rosenbloom
Office:baird & warner
MLS#:12435085
Source:MLSNI
Price summary
- Price:$885,000
- Price per sq. ft.:$491.67
- Monthly HOA dues:$264
About this home
Welcome to Unit 1E, built on an exceptional 37.5-foot lot allowing for an extra-wide floorplan. This stunning duplex-down condo features an open-concept main level with beautiful 3.25" White Oak flooring throughout. The gourmet kitchen showcases premium SubZero, Wolf, and Bosch appliances with a large island for entertaining and elegant 2.5" quartz countertops. Separate living and dining areas include a cozy gas fireplace, while the private balcony offers a gas line for outdoor entertaining, plus there is an additional rear patio space with a private yard. The lower level provides a private sanctuary with radiant heated floors throughout three generously sized bedrooms and two full bathrooms. Porcelain tile flooring spans the common areas with plush carpet in bedrooms. The primary suite features double closets and a spa-like ensuite with dual vanity, rain shower, and handheld body sprayer. The second bathroom includes a deep soaking tub with shower combo. Additional amenities include a dedicated laundry room with storage and one included garage parking spot. This exceptional home combines sophisticated luxury finishes with thoughtful design and practical living features, creating the perfect move-in ready sanctuary.
Contact an agent
Home facts
- Year built:2021
- Listing ID #:12435085
- Added:36 day(s) ago
- Updated:September 25, 2025 at 01:28 PM
Rooms and interior
- Bedrooms:3
- Total bathrooms:3
- Full bathrooms:2
- Half bathrooms:1
- Living area:1,800 sq. ft.
Heating and cooling
- Cooling:Central Air
- Heating:Forced Air, Natural Gas
Structure and exterior
- Year built:2021
- Building area:1,800 sq. ft.
Schools
- High school:Lake View High School
- Middle school:Greeley Elementary School
- Elementary school:Greeley Elementary School
Utilities
- Water:Lake Michigan, Public
- Sewer:Public Sewer
Finances and disclosures
- Price:$885,000
- Price per sq. ft.:$491.67
- Tax amount:$16,960 (2023)
New listings near 3837 N Kenmore Avenue #1E
- New
 $2,995,000Active6 beds 6 baths4,700 sq. ft.
$2,995,000Active6 beds 6 baths4,700 sq. ft.3505 N Greenview Avenue, Chicago, IL 60657
MLS# 12461826Listed by: JAMESON SOTHEBY'S INTL REALTY - Open Sat, 12 to 2pmNew
 $250,000Active2 beds 2 baths
$250,000Active2 beds 2 baths1615 W Touhy Avenue #2N, Chicago, IL 60626
MLS# 12466325Listed by: BERKSHIRE HATHAWAY HOMESERVICES CHICAGO - Open Sat, 1 to 3pmNew
 $375,000Active1 beds 1 baths850 sq. ft.
$375,000Active1 beds 1 baths850 sq. ft.400 N Lasalle Street #1410, Chicago, IL 60654
MLS# 12470546Listed by: @PROPERTIES CHRISTIE'S INTERNATIONAL REAL ESTATE - New
 $395,000Active2 beds 2 baths
$395,000Active2 beds 2 baths1928 N Kedzie Avenue #403, Chicago, IL 60647
MLS# 12470713Listed by: BAIRD & WARNER - Open Sun, 1 to 3pmNew
 $674,900Active5 beds 3 baths3,100 sq. ft.
$674,900Active5 beds 3 baths3,100 sq. ft.5423 W Roscoe Street, Chicago, IL 60641
MLS# 12472865Listed by: COMPASS - New
 $100,000Active4 beds 2 baths
$100,000Active4 beds 2 baths10546 S State Street, Chicago, IL 60628
MLS# 12478172Listed by: REDFIN CORPORATION - Open Sat, 12 to 1:30pmNew
 $639,500Active3 beds 4 baths
$639,500Active3 beds 4 baths2952 N Wisner Avenue, Chicago, IL 60618
MLS# 12478639Listed by: BAIRD & WARNER - New
 $1,025,000Active7 beds 4 baths
$1,025,000Active7 beds 4 baths1225 W Erie Street, Chicago, IL 60642
MLS# 12478939Listed by: FULTON GRACE REALTY - New
 $899,900Active3 beds 3 baths2,340 sq. ft.
$899,900Active3 beds 3 baths2,340 sq. ft.1243 N Cleaver Street #1, Chicago, IL 60642
MLS# 12479021Listed by: REDFIN CORPORATION - Open Sat, 11am to 1pmNew
 $280,000Active3 beds 2 baths1,338 sq. ft.
$280,000Active3 beds 2 baths1,338 sq. ft.4145 S Wabash Avenue #1N, Chicago, IL 60653
MLS# 12479164Listed by: REDFIN CORPORATION
