3933 S Indiana Avenue #1, Chicago, IL 60653
Local realty services provided by:Better Homes and Gardens Real Estate Star Homes
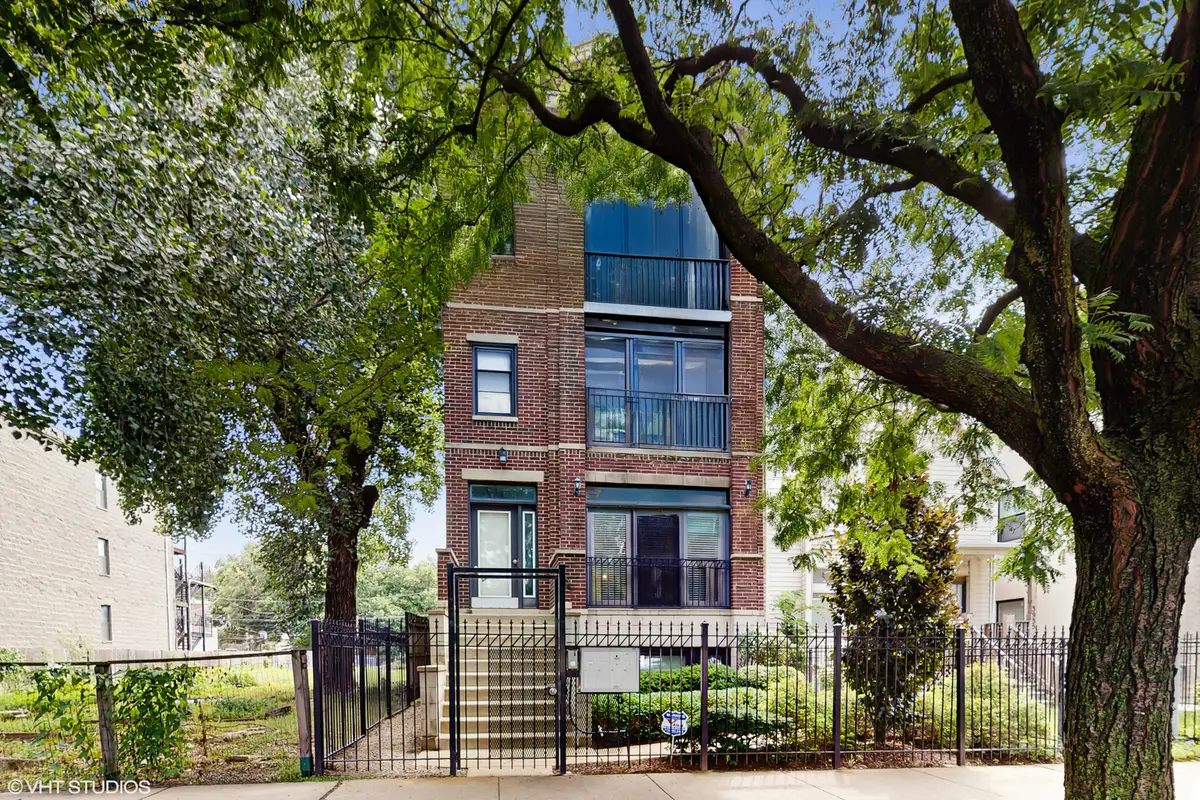
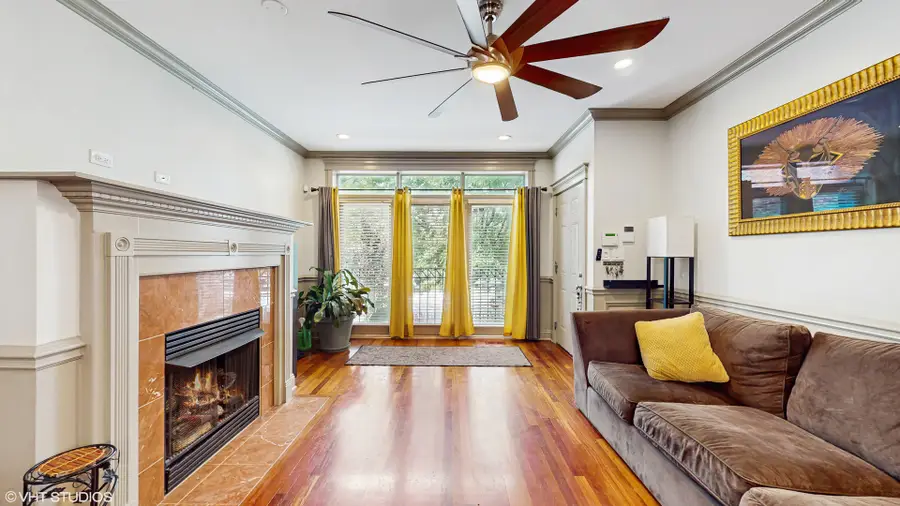
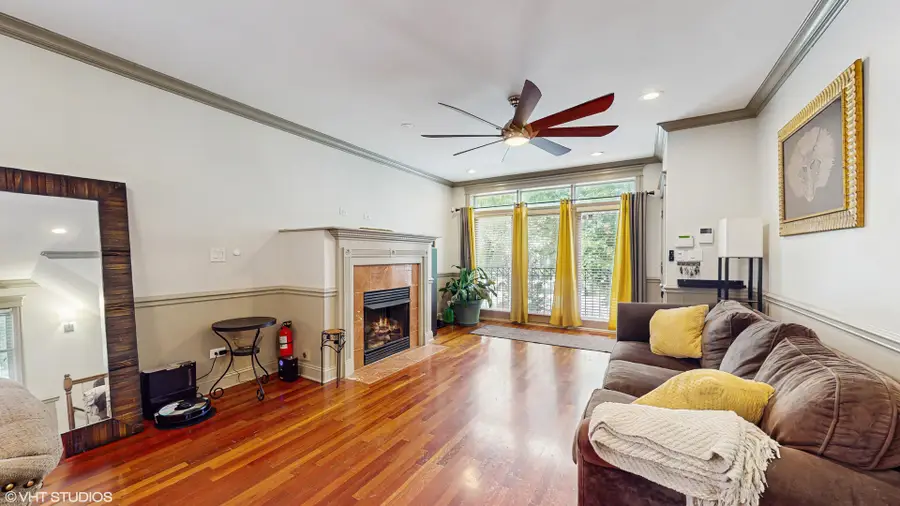
3933 S Indiana Avenue #1,Chicago, IL 60653
$430,000
- 4 Beds
- 3 Baths
- 2,800 sq. ft.
- Condominium
- Pending
Listed by:jameelah smith
Office:@properties christie's international real estate
MLS#:12393690
Source:MLSNI
Price summary
- Price:$430,000
- Price per sq. ft.:$153.57
- Monthly HOA dues:$438
About this home
You will love this rarely available 4 Bedroom 3 Bathroom Duplex located in the Historical Bronzeville Area! As you enter you will notice the natural sunlight gleaming throughout the Open Floorplan leading from your lovely Living Room with cozy fireplace through the Dining Area and into the Kitchen! The Kitchen is a Chefs Dream with plenty of Couterspace as well as Cabinet Storage equipped with Stainless Steel Appliances with a 5-Burner Stove & 8ft Breakfast Bar! You will love the 9ft ceilings, 8ft doors, Granite Wrapped Fireplaces, Cherry Hardwood Floors & Dual Vanity Bathrooms on Both Levels! This Duplex Condo lives like a Single Family home with its wide 31x19 Main Floor Living and Spacious Lower Level. The Master boasts a Private Deck for you to retreat and an Ensuite w/Whirlpool Tub and Seperate Shower. As you enter the Lower Level you will enjoy an ample size Family Room with comfy Fire Place and an Additional Bedroom and Full Bathroom! Unit has side by side Laundry Room with additional space for storage. Closets are outfitted for your comfortabilty. Unit comes with Storage as well as Parking. Close to Public Transportation, Mariano's,Hyde Park, the Lakefront and so much More! Schedue your private tour today!
Contact an agent
Home facts
- Year built:2006
- Listing Id #:12393690
- Added:47 day(s) ago
- Updated:August 13, 2025 at 07:45 AM
Rooms and interior
- Bedrooms:4
- Total bathrooms:3
- Full bathrooms:3
- Living area:2,800 sq. ft.
Heating and cooling
- Cooling:Central Air
- Heating:Natural Gas
Structure and exterior
- Year built:2006
- Building area:2,800 sq. ft.
Schools
- High school:King High School
- Middle school:Donoghue Elementary School
- Elementary school:Donoghue Elementary School
Utilities
- Water:Lake Michigan
- Sewer:Public Sewer
Finances and disclosures
- Price:$430,000
- Price per sq. ft.:$153.57
- Tax amount:$5,503 (2023)
New listings near 3933 S Indiana Avenue #1
- New
 $250,000Active3 beds 1 baths998 sq. ft.
$250,000Active3 beds 1 baths998 sq. ft.8054 S Kolmar Avenue, Chicago, IL 60652
MLS# 12423781Listed by: @PROPERTIES CHRISTIE'S INTERNATIONAL REAL ESTATE - New
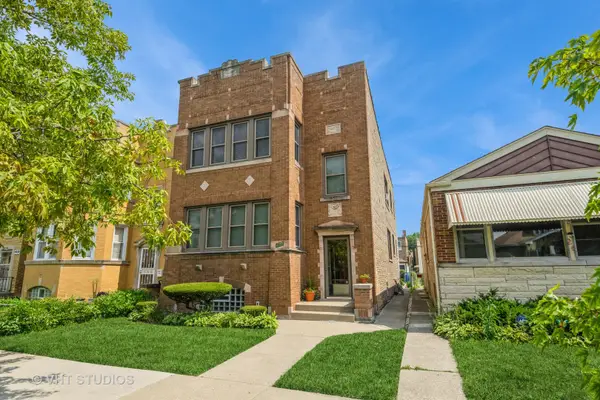 $659,900Active6 beds 3 baths
$659,900Active6 beds 3 baths4933 N Kilpatrick Avenue, Chicago, IL 60630
MLS# 12437689Listed by: BAIRD & WARNER - Open Sat, 11am to 1pmNew
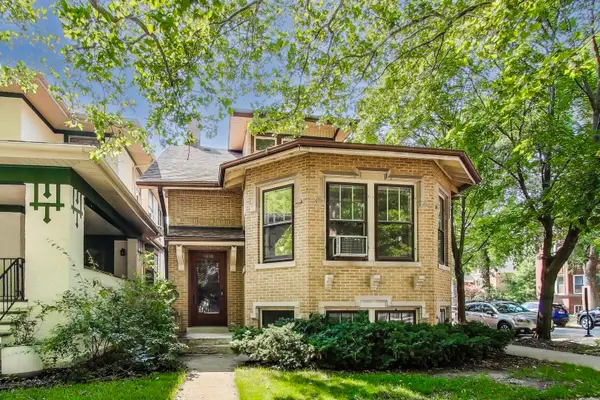 $780,000Active3 beds 2 baths1,804 sq. ft.
$780,000Active3 beds 2 baths1,804 sq. ft.4856 N Leavitt Street, Chicago, IL 60625
MLS# 12437730Listed by: @PROPERTIES CHRISTIE'S INTERNATIONAL REAL ESTATE - New
 $359,900Active4 beds 2 baths
$359,900Active4 beds 2 baths5220 S Linder Avenue, Chicago, IL 60638
MLS# 12440698Listed by: CENTURY 21 NEW BEGINNINGS - New
 $159,000Active2 beds 1 baths950 sq. ft.
$159,000Active2 beds 1 baths950 sq. ft.1958 W Norwood Street #4B, Chicago, IL 60660
MLS# 12441758Listed by: HADERLEIN & CO. REALTORS - New
 $339,000Active3 beds 3 baths1,475 sq. ft.
$339,000Active3 beds 3 baths1,475 sq. ft.3409 N Osage Avenue, Chicago, IL 60634
MLS# 12442801Listed by: COLDWELL BANKER REALTY - New
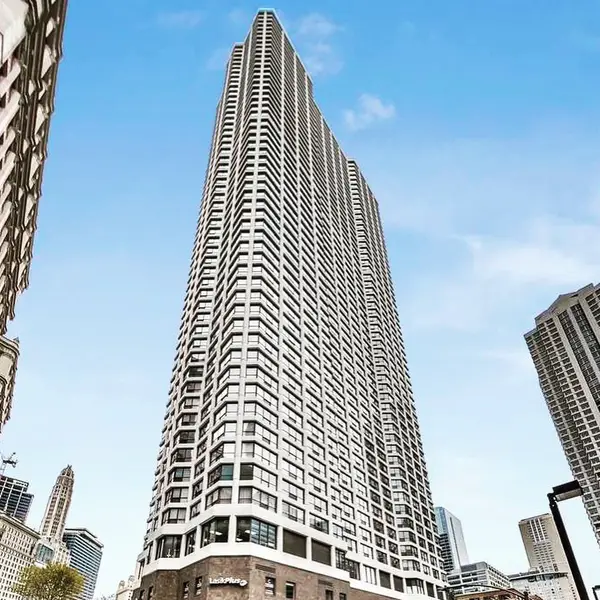 $30,000Active0 Acres
$30,000Active0 Acres405 N Wabash Avenue #B93, Chicago, IL 60611
MLS# 12444295Listed by: @PROPERTIES CHRISTIE'S INTERNATIONAL REAL ESTATE - New
 $339,900Active5 beds 3 baths2,053 sq. ft.
$339,900Active5 beds 3 baths2,053 sq. ft.7310 S Oakley Avenue, Chicago, IL 60636
MLS# 12444345Listed by: CENTURY 21 NEW BEGINNINGS - New
 $159,900Active5 beds 2 baths1,538 sq. ft.
$159,900Active5 beds 2 baths1,538 sq. ft.2040 W 67th Place, Chicago, IL 60636
MLS# 12445672Listed by: RE/MAX MI CASA - New
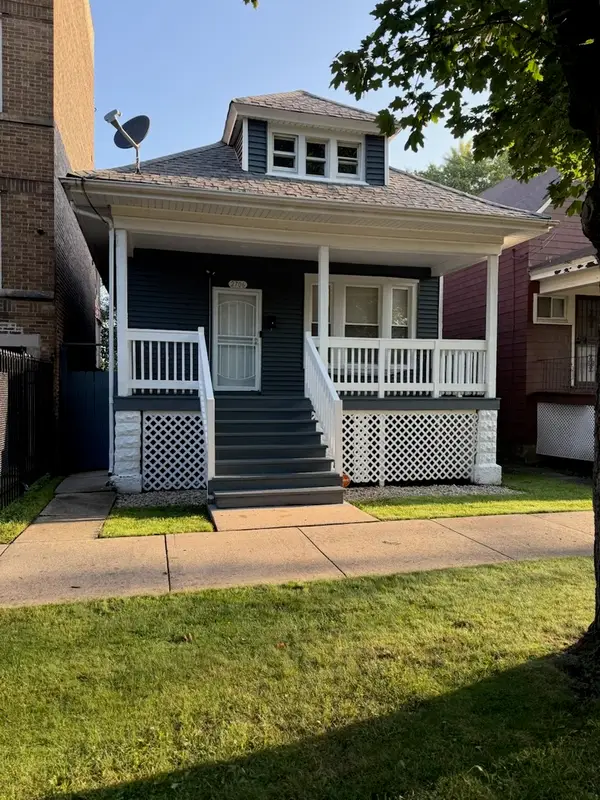 $265,000Active4 beds 2 baths1,800 sq. ft.
$265,000Active4 beds 2 baths1,800 sq. ft.2706 E 78th Street, Chicago, IL 60649
MLS# 12446561Listed by: MARTTIELD PROPERTIES
