40 E Cedar Street #8CD, Chicago, IL 60611
Local realty services provided by:Better Homes and Gardens Real Estate Connections
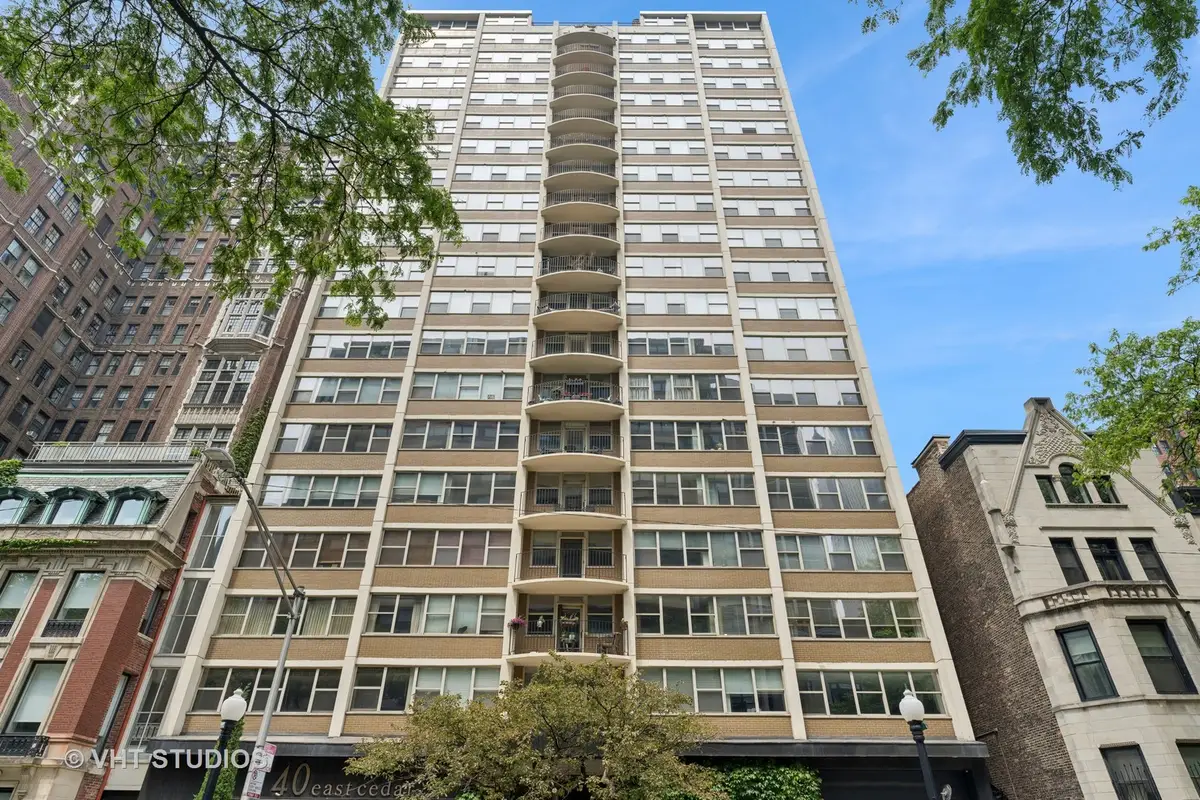
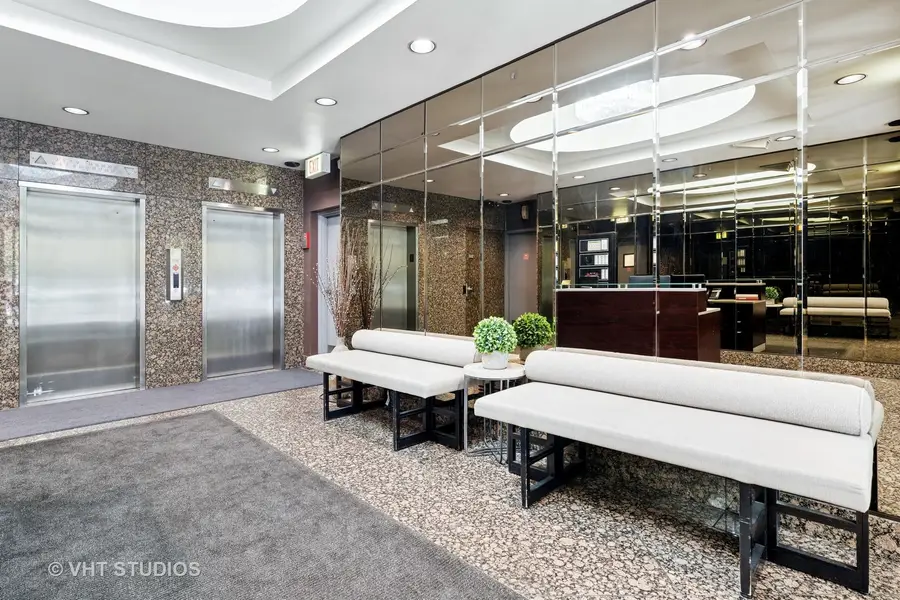
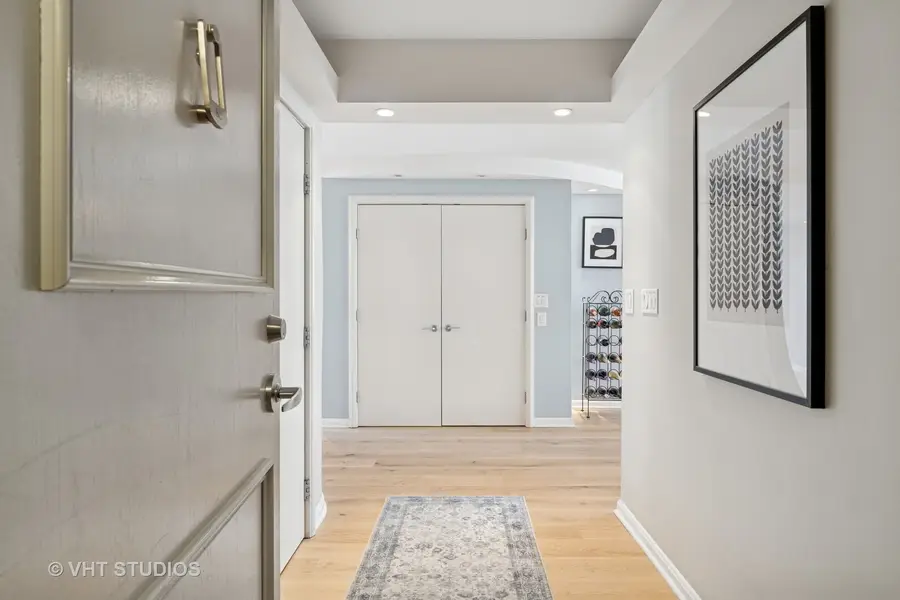
40 E Cedar Street #8CD,Chicago, IL 60611
$695,000
- 4 Beds
- 4 Baths
- 2,400 sq. ft.
- Condominium
- Active
Listed by:marc kaufman
Office:baird & warner
MLS#:12368320
Source:MLSNI
Price summary
- Price:$695,000
- Price per sq. ft.:$289.58
- Monthly HOA dues:$2,199
About this home
This expansive 4-bedroom, 3-bathroom combined unit in Chicago's iconic Gold Coast offers 2,400 square feet of elegant living with top-tier upgrades and thoughtful design throughout. The open concept kitchen which features granite counters, maple millwork and premium appliances, perfect for the modern home cook or entertainer. Additional room off of main room could be used as family/media room or office. The standout two-room primary bathroom features a luxurious steam shower, creating a true spa-like retreat, while the generously sized primary suite includes ample closet space as well as 3 additional bedrooms. All bathrooms have been exquisitely finished, and the home is equipped with a central speaker system and in-unit washer and dryer. Building amenities include door staff, on-site management, a well-equipped gym, and 2 roof decks, perfect for relaxation and feature grilling stations and sweeping city views. Just steps from Oak Street Beach, Michigan Avenue, and the best shopping, dining, and culture the Gold Coast has to offer, this home delivers exceptional comfort, luxury, and location.
Contact an agent
Home facts
- Year built:1968
- Listing Id #:12368320
- Added:55 day(s) ago
- Updated:August 13, 2025 at 10:47 AM
Rooms and interior
- Bedrooms:4
- Total bathrooms:4
- Full bathrooms:3
- Half bathrooms:1
- Living area:2,400 sq. ft.
Heating and cooling
- Cooling:Central Air
- Heating:Forced Air, Natural Gas, Sep Heating Systems - 2+
Structure and exterior
- Roof:Asphalt
- Year built:1968
- Building area:2,400 sq. ft.
Schools
- High school:Lincoln Park High School
- Middle school:Ogden International
- Elementary school:Ogden International
Utilities
- Water:Lake Michigan
Finances and disclosures
- Price:$695,000
- Price per sq. ft.:$289.58
- Tax amount:$11,604 (2023)
New listings near 40 E Cedar Street #8CD
- New
 $250,000Active3 beds 1 baths998 sq. ft.
$250,000Active3 beds 1 baths998 sq. ft.8054 S Kolmar Avenue, Chicago, IL 60652
MLS# 12423781Listed by: @PROPERTIES CHRISTIE'S INTERNATIONAL REAL ESTATE - New
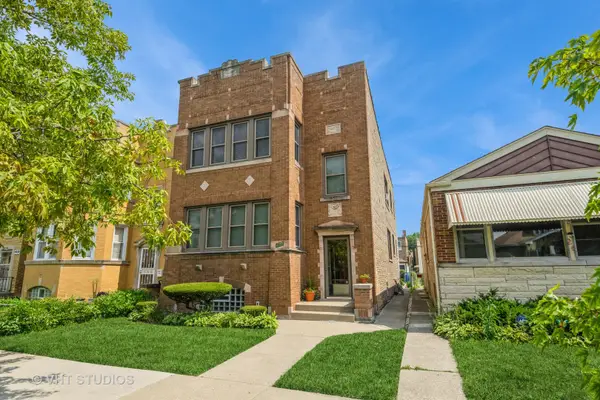 $659,900Active6 beds 3 baths
$659,900Active6 beds 3 baths4933 N Kilpatrick Avenue, Chicago, IL 60630
MLS# 12437689Listed by: BAIRD & WARNER - Open Sat, 11am to 1pmNew
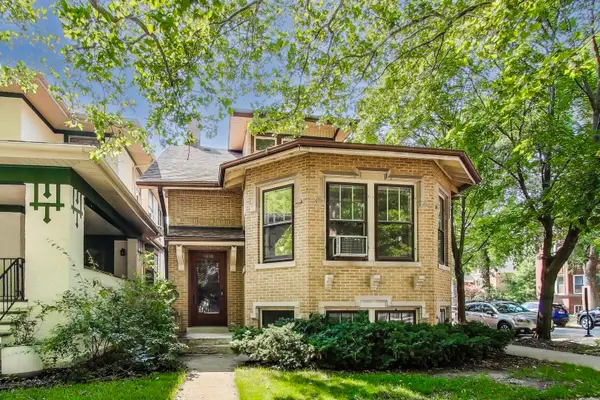 $780,000Active3 beds 2 baths1,804 sq. ft.
$780,000Active3 beds 2 baths1,804 sq. ft.4856 N Leavitt Street, Chicago, IL 60625
MLS# 12437730Listed by: @PROPERTIES CHRISTIE'S INTERNATIONAL REAL ESTATE - New
 $359,900Active4 beds 2 baths
$359,900Active4 beds 2 baths5220 S Linder Avenue, Chicago, IL 60638
MLS# 12440698Listed by: CENTURY 21 NEW BEGINNINGS - New
 $159,000Active2 beds 1 baths950 sq. ft.
$159,000Active2 beds 1 baths950 sq. ft.1958 W Norwood Street #4B, Chicago, IL 60660
MLS# 12441758Listed by: HADERLEIN & CO. REALTORS - New
 $339,000Active3 beds 3 baths1,475 sq. ft.
$339,000Active3 beds 3 baths1,475 sq. ft.3409 N Osage Avenue, Chicago, IL 60634
MLS# 12442801Listed by: COLDWELL BANKER REALTY - New
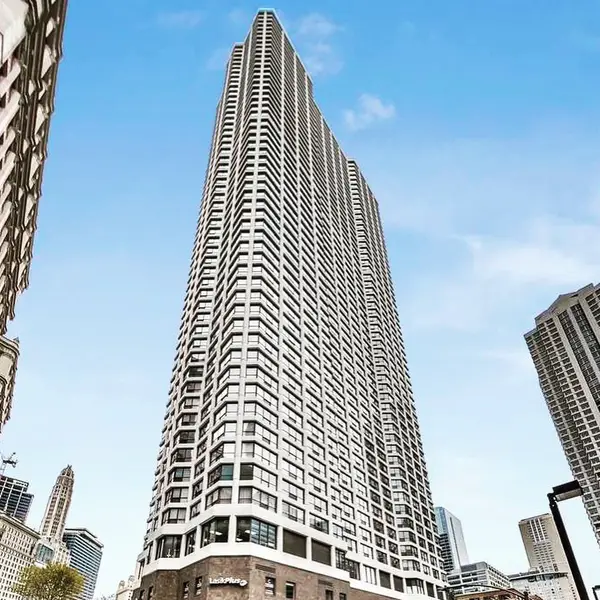 $30,000Active0 Acres
$30,000Active0 Acres405 N Wabash Avenue #B93, Chicago, IL 60611
MLS# 12444295Listed by: @PROPERTIES CHRISTIE'S INTERNATIONAL REAL ESTATE - New
 $339,900Active5 beds 3 baths2,053 sq. ft.
$339,900Active5 beds 3 baths2,053 sq. ft.7310 S Oakley Avenue, Chicago, IL 60636
MLS# 12444345Listed by: CENTURY 21 NEW BEGINNINGS - New
 $159,900Active5 beds 2 baths1,538 sq. ft.
$159,900Active5 beds 2 baths1,538 sq. ft.2040 W 67th Place, Chicago, IL 60636
MLS# 12445672Listed by: RE/MAX MI CASA - New
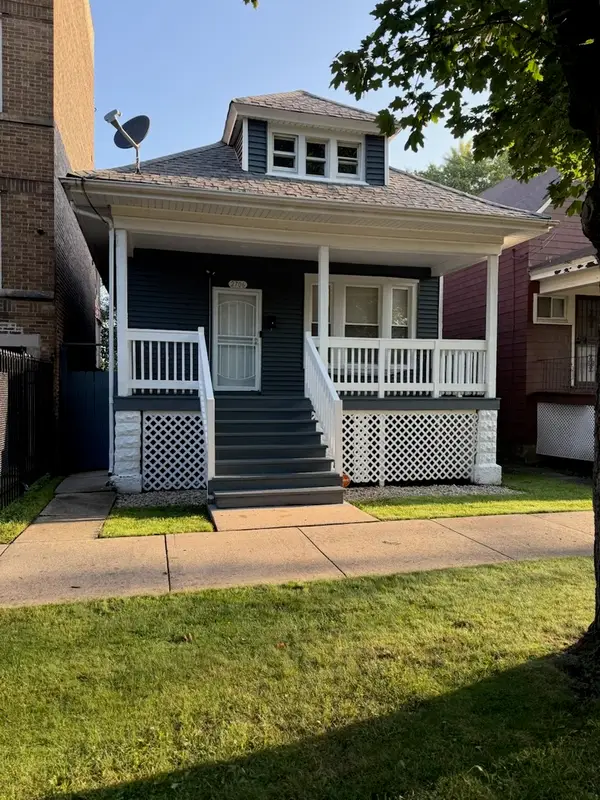 $265,000Active4 beds 2 baths1,800 sq. ft.
$265,000Active4 beds 2 baths1,800 sq. ft.2706 E 78th Street, Chicago, IL 60649
MLS# 12446561Listed by: MARTTIELD PROPERTIES
