400 E Randolph Street #1825, Chicago, IL 60601
Local realty services provided by:Better Homes and Gardens Real Estate Star Homes
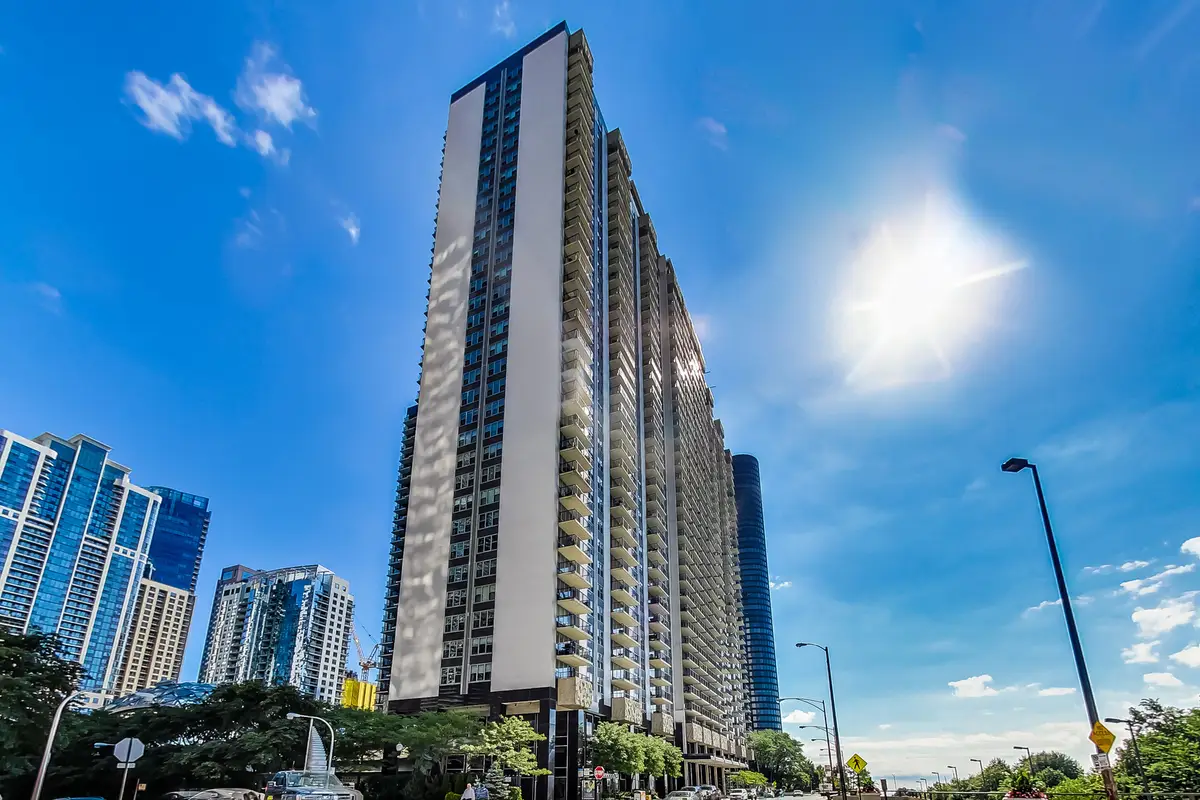
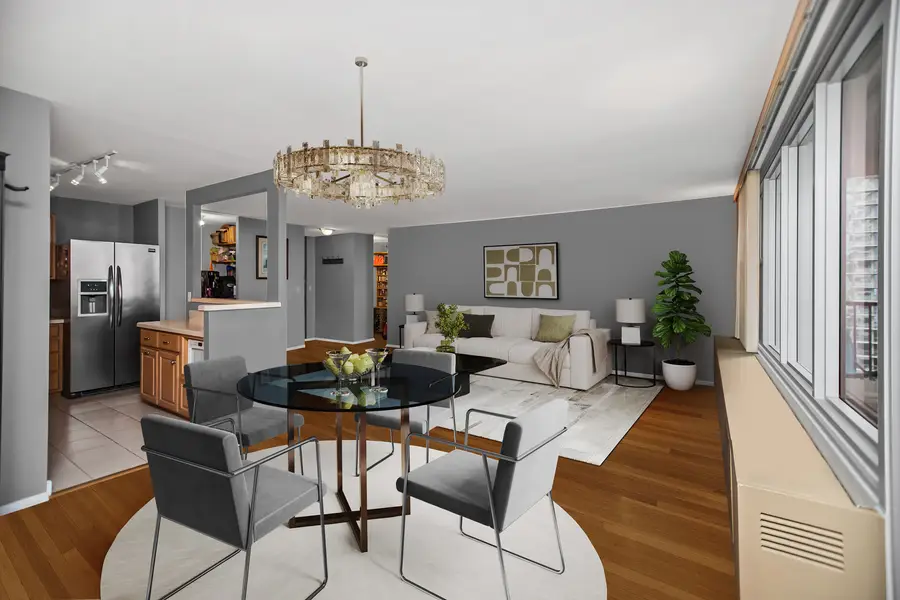
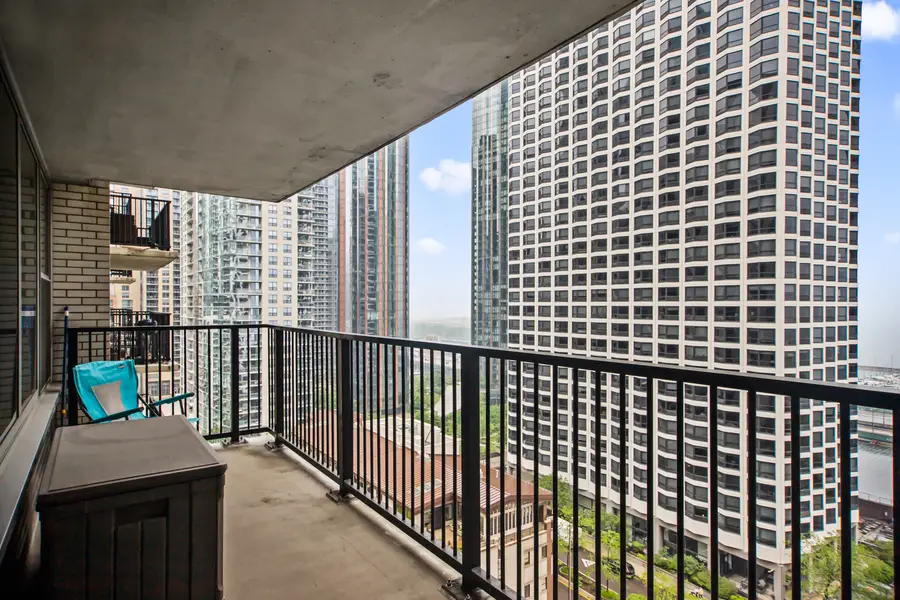
400 E Randolph Street #1825,Chicago, IL 60601
$299,000
- 1 Beds
- 1 Baths
- 860 sq. ft.
- Condominium
- Pending
Listed by:bo xu
Office:corcoran urban real estate
MLS#:12419212
Source:MLSNI
Price summary
- Price:$299,000
- Price per sq. ft.:$347.67
- Monthly HOA dues:$727
About this home
Largest 1-bedroom, 1-bathroom floorplan in the building, a 18-foot balcony facing the east with partial lake view, located in the heart of Chicago's New Eastside at Outer Drive East. The spacious living room includes a designated dining area, and the enclosed kitchen offers generous cabinet space, a gas range, and oven. Ample storage throughout includes a walk-in closet and two additional large closets. A long balcony spans the length of the living and dining room, and the oversized bedroom-over 200 sq ft. Residents enjoy resort-style amenities including 24-hour door staff, on-site management, a modern fitness center, basketball and racquetball courts, spa, indoor pool and hot tub, hospitality room with full kitchen, salon, bike room, library, indoor playroom, and a sundeck with BBQ grills. Assigned garage parking is available through the association for $220/month. Just steps from Maggie Daley Park and Millennium Park, and with easy access to Grant Park, the Magnificent Mile, the Theatre District, the Art Institute, Museum Campus, grocery stores, yacht clubs, and the lakefront path. This home is being sold as-is, offering a fantastic opportunity to personalize your next residence or investment property.
Contact an agent
Home facts
- Year built:1963
- Listing Id #:12419212
- Added:31 day(s) ago
- Updated:August 13, 2025 at 07:45 AM
Rooms and interior
- Bedrooms:1
- Total bathrooms:1
- Full bathrooms:1
- Living area:860 sq. ft.
Heating and cooling
- Cooling:Central Air
- Heating:Forced Air, Steam
Structure and exterior
- Year built:1963
- Building area:860 sq. ft.
Utilities
- Water:Public
- Sewer:Public Sewer
Finances and disclosures
- Price:$299,000
- Price per sq. ft.:$347.67
- Tax amount:$6,161 (2023)
New listings near 400 E Randolph Street #1825
- Open Sat, 12 to 2pmNew
 $565,000Active3 beds 2 baths
$565,000Active3 beds 2 baths3313 N Sacramento Avenue, Chicago, IL 60618
MLS# 12432458Listed by: BAIRD & WARNER - New
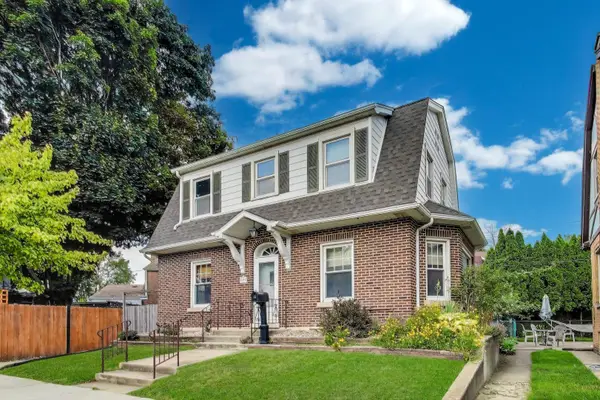 $485,000Active3 beds 3 baths1,600 sq. ft.
$485,000Active3 beds 3 baths1,600 sq. ft.6320 W Peterson Avenue, Chicago, IL 60646
MLS# 12444476Listed by: HOMESMART CONNECT - Open Sat, 10am to 1pmNew
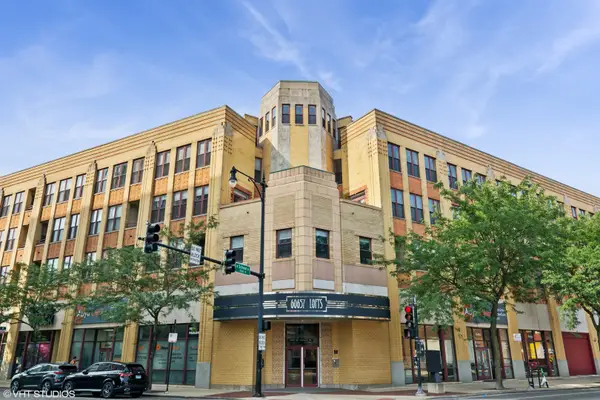 $610,000Active2 beds 2 baths
$610,000Active2 beds 2 baths1645 W School Street #414, Chicago, IL 60657
MLS# 12445600Listed by: @PROPERTIES CHRISTIE'S INTERNATIONAL REAL ESTATE - New
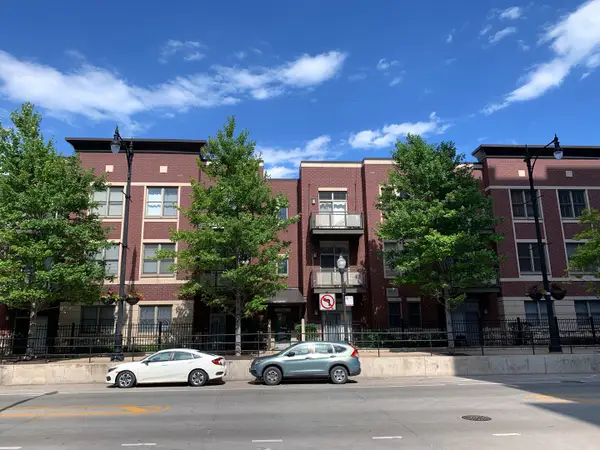 $235,000Active1 beds 1 baths700 sq. ft.
$235,000Active1 beds 1 baths700 sq. ft.1515 S Halsted Street S #313, Chicago, IL 60607
MLS# 12445782Listed by: KALE REALTY - Open Sat, 11am to 1pmNew
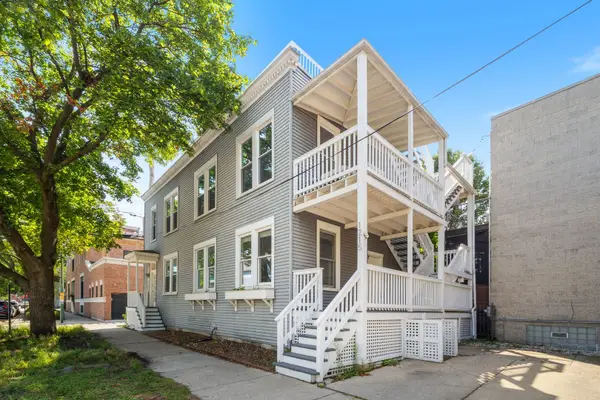 $665,000Active3 beds 2 baths
$665,000Active3 beds 2 baths1215 W Schubert Avenue #1, Chicago, IL 60614
MLS# 12445811Listed by: KELLER WILLIAMS ONECHICAGO - Open Sat, 2 to 4pmNew
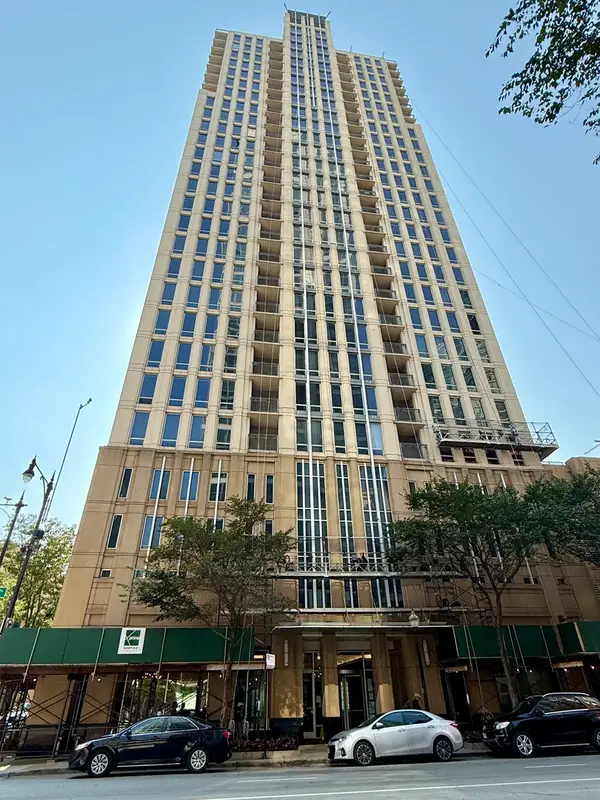 $285,000Active1 beds 1 baths844 sq. ft.
$285,000Active1 beds 1 baths844 sq. ft.1250 S Michigan Avenue #600, Chicago, IL 60605
MLS# 12445973Listed by: CONCENTRIC REALTY, INC - New
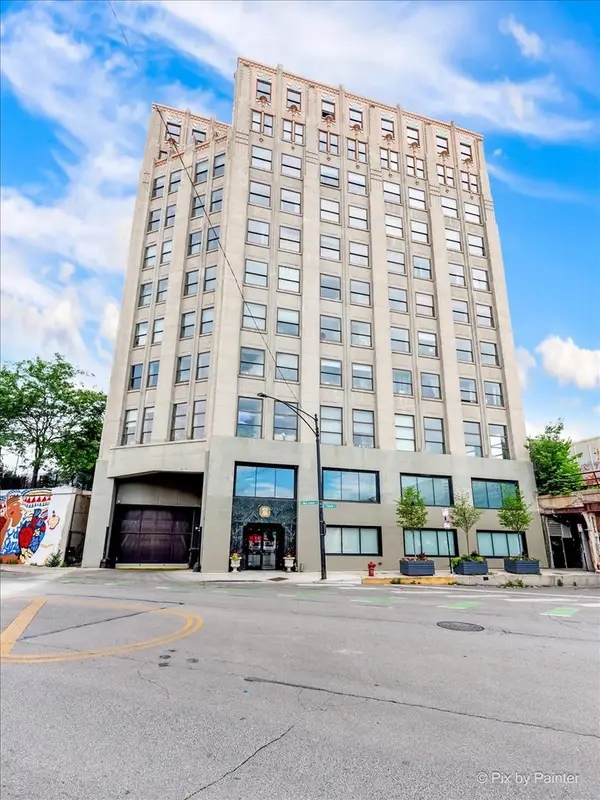 $244,900Active2 beds 1 baths
$244,900Active2 beds 1 baths1550 S Blue Island Avenue #706, Chicago, IL 60608
MLS# 12446135Listed by: DOMAIN REALTY - Open Fri, 4 to 6pmNew
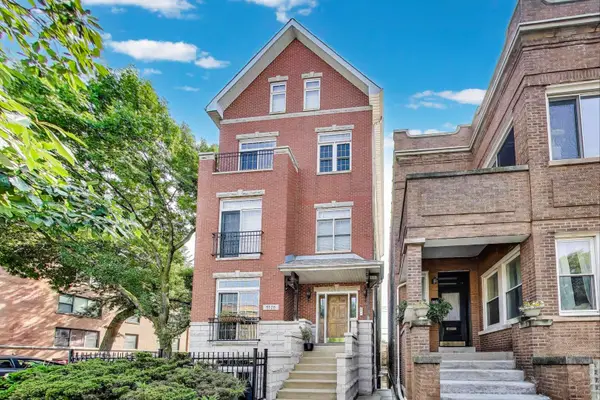 $575,000Active2 beds 2 baths1,875 sq. ft.
$575,000Active2 beds 2 baths1,875 sq. ft.5125 N Ashland Avenue #3, Chicago, IL 60640
MLS# 12446139Listed by: @PROPERTIES CHRISTIE'S INTERNATIONAL REAL ESTATE - Open Sat, 11am to 12:30pmNew
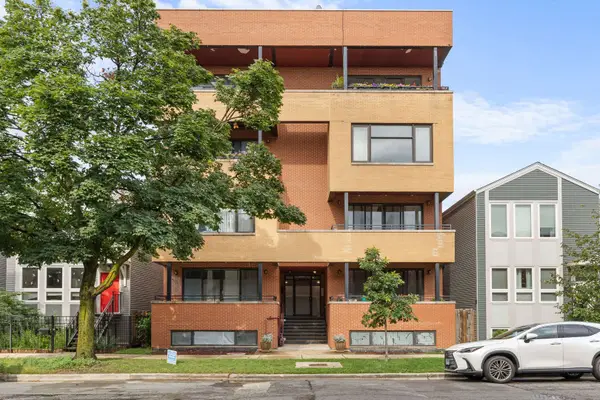 $399,900Active3 beds 2 baths1,786 sq. ft.
$399,900Active3 beds 2 baths1,786 sq. ft.1920 N Springfield Avenue #3N, Chicago, IL 60647
MLS# 12446668Listed by: @PROPERTIES CHRISTIE'S INTERNATIONAL REAL ESTATE - New
 $349,000Active3 beds 3 baths2,500 sq. ft.
$349,000Active3 beds 3 baths2,500 sq. ft.405 N Wabash Avenue #5109, Chicago, IL 60611
MLS# 12446730Listed by: L & B ALL STAR REALTY ADVISORS LLC
