400 N Lasalle Drive #903, Chicago, IL 60654
Local realty services provided by:Better Homes and Gardens Real Estate Connections
400 N Lasalle Drive #903,Chicago, IL 60654
$224,900
- - Beds
- 1 Baths
- 534 sq. ft.
- Condominium
- Pending
Listed by: laura topp, rebecca conant
Office: berkshire hathaway homeservices chicago
MLS#:12478883
Source:MLSNI
Price summary
- Price:$224,900
- Price per sq. ft.:$421.16
- Monthly HOA dues:$414
About this home
Welcome to true Chicago living in this expansive River North studio, the largest studio floor plan in the building. This unit offers absolutely breathtaking city views that steal the show. Perfectly positioned at the ideal height, this unit captures the magic of the skyline as sunlight and moonlight reflect off the surrounding glass towers, creating a dynamic, ever-changing backdrop that feels alive day and night. From the mesmerizing cityscape to the vibrant streets below, the view alone is worth the price of admission. Inside, you'll find brand-new stainless steel appliances, granite countertops, granite tile flooring, and a smart open-concept layout with a gracious living, dining, and sleeping area. In-unit laundry, a large walk-in closet and additional storage cage provide extra convenience. All utilities included except for electric. The full-amenity building offers full time door staff, large exercise room, community room, sundeck with grills and a pool, and puts you just steps from the Riverwalk, the river itself, top-tier dining, nightlife, and all that Downtown Chicago has to offer. Desirable garage parking spot available for $60k.
Contact an agent
Home facts
- Year built:2001
- Listing ID #:12478883
- Added:45 day(s) ago
- Updated:November 11, 2025 at 09:09 AM
Rooms and interior
- Total bathrooms:1
- Full bathrooms:1
- Living area:534 sq. ft.
Heating and cooling
- Cooling:Central Air
- Heating:Forced Air
Structure and exterior
- Year built:2001
- Building area:534 sq. ft.
Schools
- High school:Wells Community Academy Senior H
- Elementary school:Ogden Elementary
Utilities
- Water:Lake Michigan, Public
- Sewer:Public Sewer
Finances and disclosures
- Price:$224,900
- Price per sq. ft.:$421.16
- Tax amount:$2,325 (2023)
New listings near 400 N Lasalle Drive #903
- New
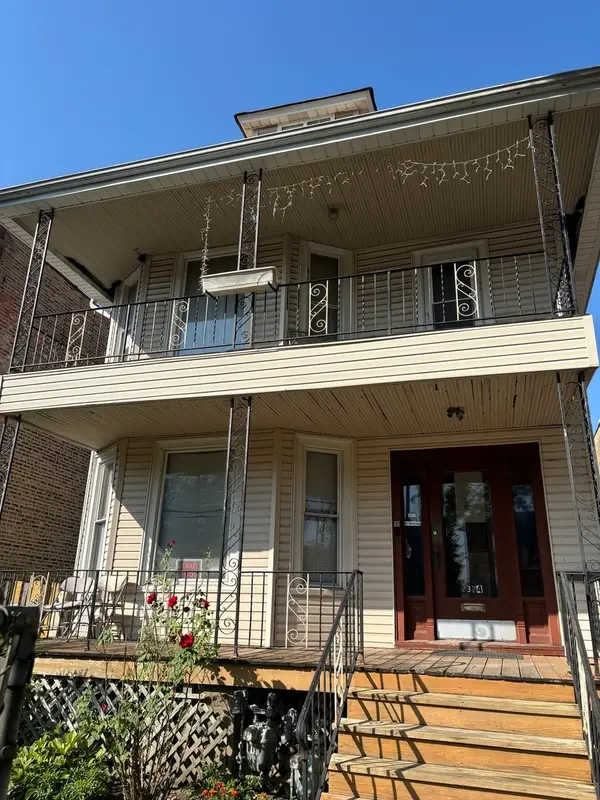 $349,999Active9 beds 5 baths
$349,999Active9 beds 5 baths2324 N Kostner Avenue, Chicago, IL 60639
MLS# 12515385Listed by: GOLDEN CITY REALTY, INC. - Open Wed, 11am to 1pmNew
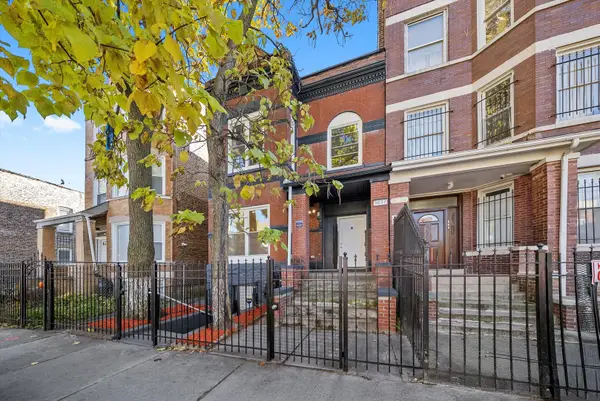 $499,000Active8 beds 3 baths
$499,000Active8 beds 3 baths3037 W Lexington Street, Chicago, IL 60612
MLS# 12497730Listed by: MPOWER RESIDENTIAL BROKERAGE LLC - New
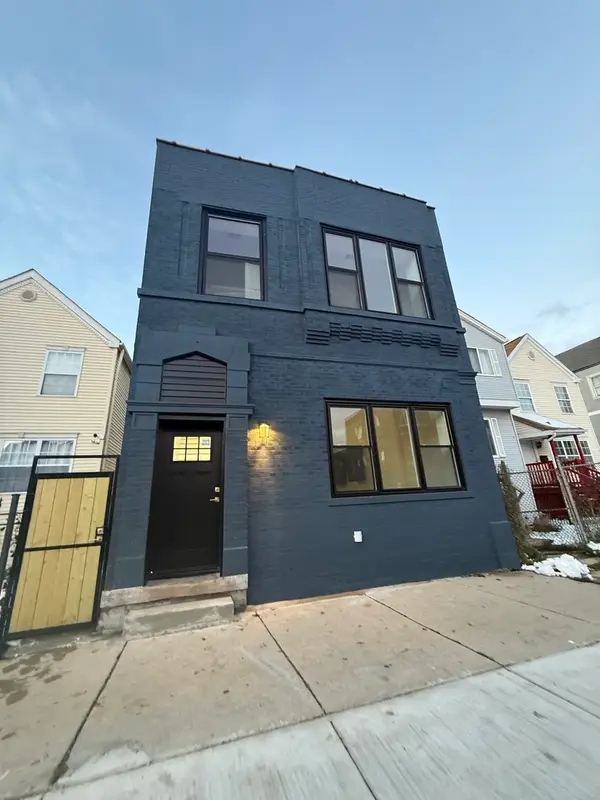 $474,900Active4 beds 3 baths
$474,900Active4 beds 3 baths1818 W 46th Street, Chicago, IL 60609
MLS# 12499223Listed by: REALTY OF AMERICA, LLC - New
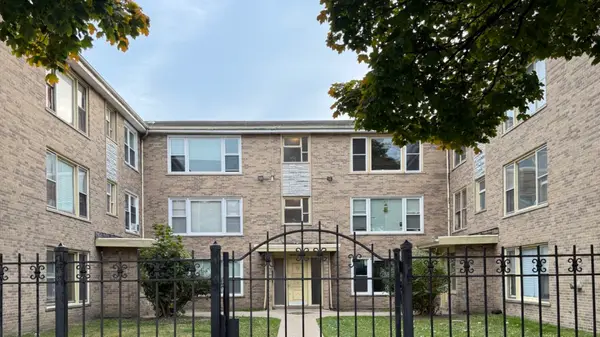 $79,900Active2 beds 1 baths900 sq. ft.
$79,900Active2 beds 1 baths900 sq. ft.7907 S Ellis Avenue #3, Chicago, IL 60619
MLS# 12514686Listed by: HRM COMMERCIAL, LLC - New
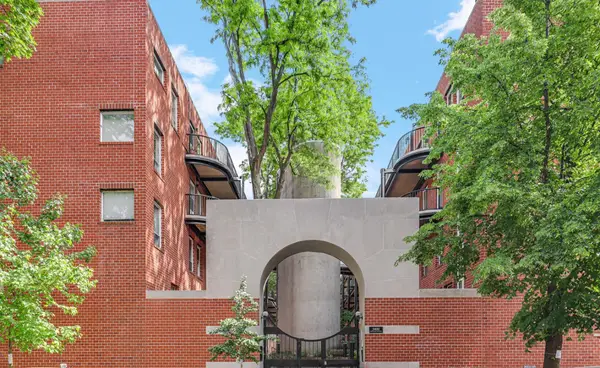 $540,000Active4 beds 3 baths2,700 sq. ft.
$540,000Active4 beds 3 baths2,700 sq. ft.5400 S Hyde Park Boulevard #2C, Chicago, IL 60615
MLS# 12515300Listed by: JAMESON SOTHEBY'S INTL REALTY - New
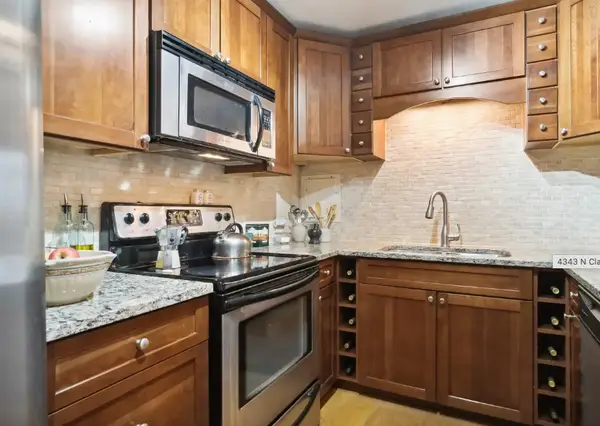 $305,000Active2 beds 2 baths990 sq. ft.
$305,000Active2 beds 2 baths990 sq. ft.4343 N Clarendon Avenue #402, Chicago, IL 60613
MLS# 12515362Listed by: 33 REALTY - New
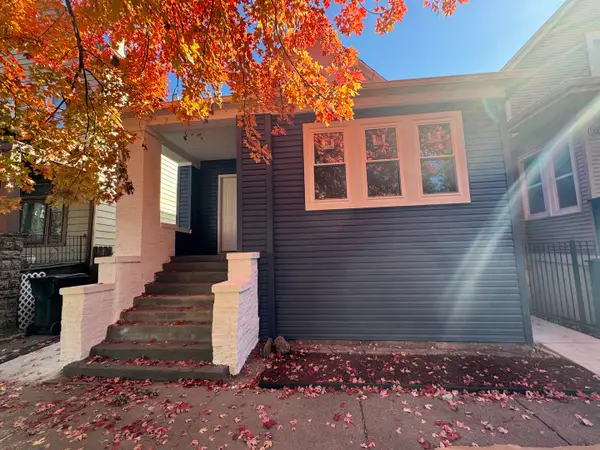 $274,500Active4 beds 2 baths1,600 sq. ft.
$274,500Active4 beds 2 baths1,600 sq. ft.11333 S Edbrooke Avenue, Chicago, IL 60628
MLS# 12510386Listed by: B & B REALTY INC - New
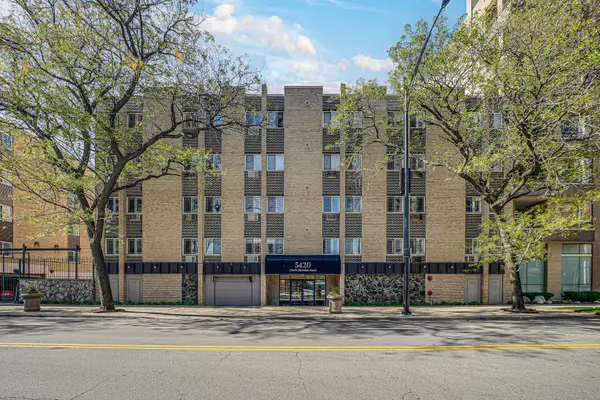 $260,000Active2 beds 2 baths1,000 sq. ft.
$260,000Active2 beds 2 baths1,000 sq. ft.Address Withheld By Seller, Chicago, IL 60640
MLS# 12509320Listed by: KELLER WILLIAMS PREFERRED RLTY - New
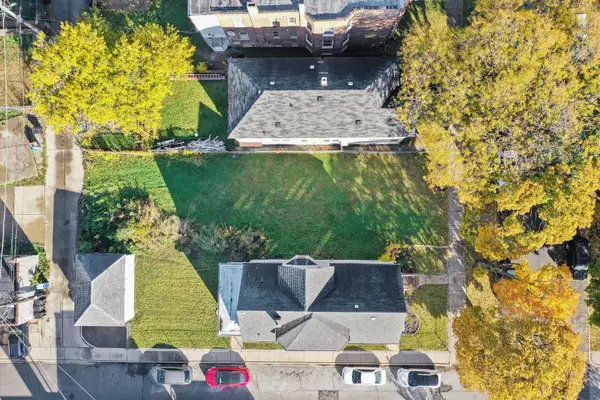 $25,000Active0.1 Acres
$25,000Active0.1 Acres11442 S Prairie Avenue, Chicago, IL 60628
MLS# 12511588Listed by: RE/MAX 10 - New
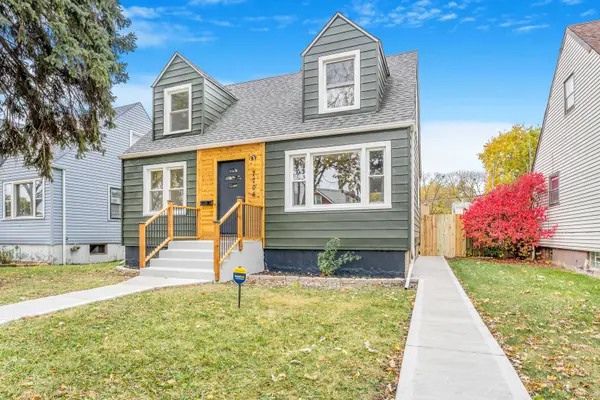 $330,000Active4 beds 2 baths1,165 sq. ft.
$330,000Active4 beds 2 baths1,165 sq. ft.7704 S Homan Avenue, Chicago, IL 60652
MLS# 12515318Listed by: UNITED REAL ESTATE-CHICAGO
