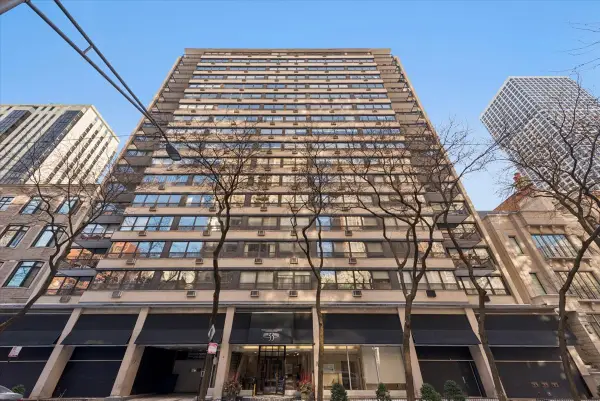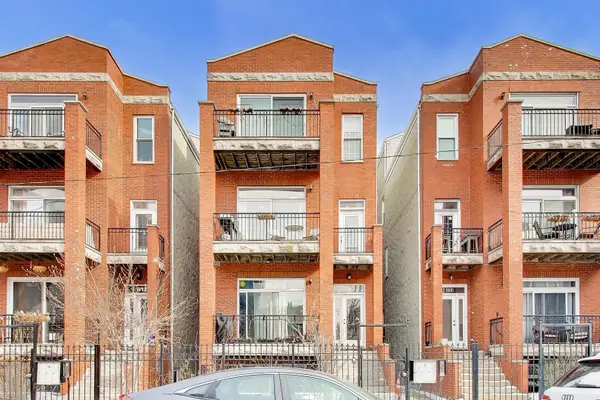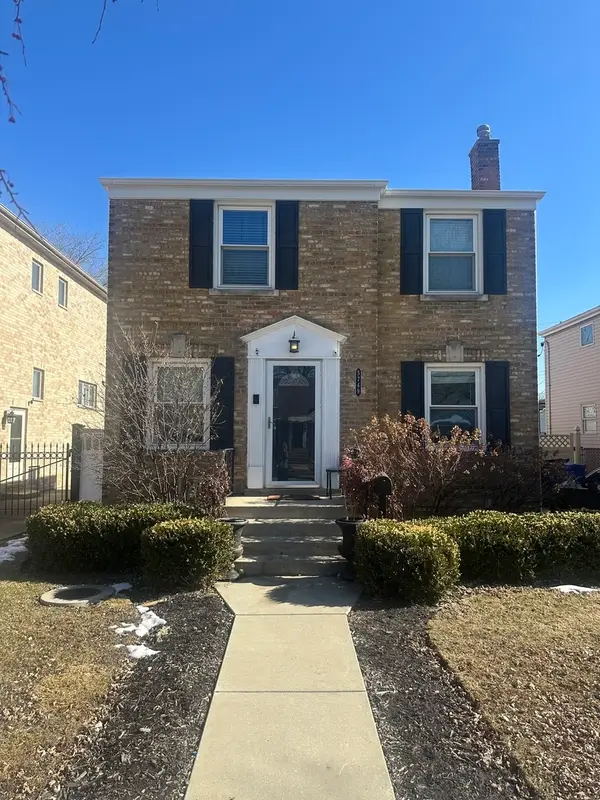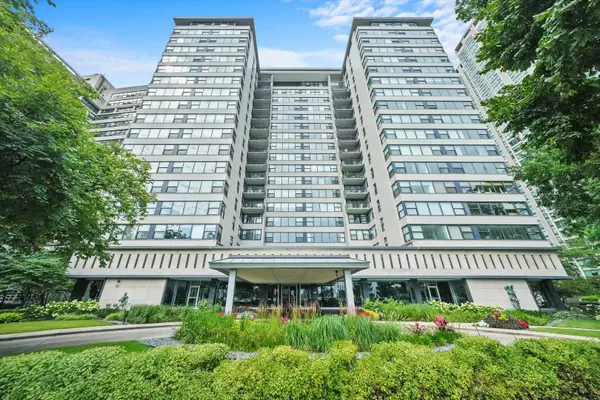400 W 99th Place, Chicago, IL 60628
Local realty services provided by:Better Homes and Gardens Real Estate Star Homes
400 W 99th Place,Chicago, IL 60628
$230,000
- 3 Beds
- 2 Baths
- 1,207 sq. ft.
- Single family
- Pending
Listed by: nayibe garces
Office: prello realty
MLS#:12504604
Source:MLSNI
Price summary
- Price:$230,000
- Price per sq. ft.:$190.56
About this home
The 3 bedroom 2 full bathroom Georgian home you have been searching for! Immediately you are greeted with original hardwood floors that were recently sanded and stained with a dark finish. These refreshed hardwood floors transition up the staircase and throughout each of the three bedrooms located on the 2nd floor. The bathroom on the 2nd floor has a newly installed floating vanity, LED mirror, and jacuzzi tub. The bedrooms have new light fixtures, new blinds, freshly painted and are nice and cozy. The third bedroom has a Pinterest board closet system that can be removed. The main level features updated windows, bay windows in the living room, a separate dining area off of the kitchen, and a breakfast bar. The kitchen has a brand-new smart oven and microwave. Step down the stairs and enjoy plenty of space for entertainment. Here you will find a finished basement with a wet bar and full bathroom. The bathroom offers a spa like experience with the steam shower you don't want to miss. Updates also includes recent roof, updated furnace, central air with newly installed smart thermostat, and smart locks on the front and side door where you can scan your fingerprint for quick entry. This beautiful home with an oversized fenced in backyard and 2 car garage is conveniently located near the expressway, schools, parks, and shopping. Welcome to your freshly painted and cozy paradise!
Contact an agent
Home facts
- Year built:1950
- Listing ID #:12504604
- Added:107 day(s) ago
- Updated:February 12, 2026 at 05:28 PM
Rooms and interior
- Bedrooms:3
- Total bathrooms:2
- Full bathrooms:2
- Living area:1,207 sq. ft.
Heating and cooling
- Cooling:Central Air
- Heating:Natural Gas
Structure and exterior
- Roof:Asphalt
- Year built:1950
- Building area:1,207 sq. ft.
Schools
- High school:Julian High School
- Middle school:Evers Elementary School
- Elementary school:Evers Elementary School
Utilities
- Water:Lake Michigan
- Sewer:Public Sewer
Finances and disclosures
- Price:$230,000
- Price per sq. ft.:$190.56
- Tax amount:$1,487 (2023)
New listings near 400 W 99th Place
- New
 $235,000Active1 beds 1 baths
$235,000Active1 beds 1 baths33 E Cedar Street #16E, Chicago, IL 60611
MLS# 12556329Listed by: BERKSHIRE HATHAWAY HOMESERVICES CHICAGO - Open Fri, 4 to 6pmNew
 $875,000Active3 beds 3 baths1,881 sq. ft.
$875,000Active3 beds 3 baths1,881 sq. ft.5114 S Kenwood Avenue #4B, Chicago, IL 60615
MLS# 12560594Listed by: @PROPERTIES CHRISTIE'S INTERNATIONAL REAL ESTATE - Open Sat, 11am to 1pmNew
 $469,900Active2 beds 2 baths1,200 sq. ft.
$469,900Active2 beds 2 baths1,200 sq. ft.813 N Bishop Street #2, Chicago, IL 60642
MLS# 12563305Listed by: @PROPERTIES CHRISTIE'S INTERNATIONAL REAL ESTATE - New
 $149,900Active4 beds 2 baths1,900 sq. ft.
$149,900Active4 beds 2 baths1,900 sq. ft.8054 S Jeffery Boulevard, Chicago, IL 60617
MLS# 12564661Listed by: KELLER WILLIAMS PREFERRED RLTY - New
 $400,000Active4 beds 4 baths2,500 sq. ft.
$400,000Active4 beds 4 baths2,500 sq. ft.4216 W West End Avenue, Chicago, IL 60624
MLS# 12564963Listed by: EXP REALTY - New
 $415,000Active3 beds 2 baths1,250 sq. ft.
$415,000Active3 beds 2 baths1,250 sq. ft.5749 S Nordica Avenue, Chicago, IL 60638
MLS# 12565909Listed by: RE/MAX PLAZA - Open Sat, 12 to 1:30pmNew
 $1,099,900Active3 beds 3 baths2,400 sq. ft.
$1,099,900Active3 beds 3 baths2,400 sq. ft.1001 W Madison Street #710, Chicago, IL 60607
MLS# 12566242Listed by: @PROPERTIES CHRISTIE'S INTERNATIONAL REAL ESTATE - Open Sat, 11am to 1pmNew
 $414,000Active2 beds 2 baths1,200 sq. ft.
$414,000Active2 beds 2 baths1,200 sq. ft.1632 S Indiana Avenue #302, Chicago, IL 60616
MLS# 12566670Listed by: COLDWELL BANKER REALTY - New
 $95,000Active4 beds 1 baths2,000 sq. ft.
$95,000Active4 beds 1 baths2,000 sq. ft.Address Withheld By Seller, Chicago, IL 60628
MLS# 12566786Listed by: MANAGE CHICAGO, INC. - New
 $295,000Active1 beds 1 baths800 sq. ft.
$295,000Active1 beds 1 baths800 sq. ft.3430 N Lake Shore Drive #12J, Chicago, IL 60657
MLS# 12444572Listed by: @PROPERTIES CHRISTIE'S INTERNATIONAL REAL ESTATE

