400 W Huron Street #1001, Chicago, IL 60654
Local realty services provided by:Better Homes and Gardens Real Estate Star Homes
400 W Huron Street #1001,Chicago, IL 60654
$1,995,000
- 3 Beds
- 3 Baths
- 3,065 sq. ft.
- Condominium
- Active
Listed by: amanda mcmillan
Office: @properties christie's international real estate
MLS#:12555845
Source:MLSNI
Price summary
- Price:$1,995,000
- Price per sq. ft.:$650.9
- Monthly HOA dues:$3,807
About this home
Buyer defaulted 2 days before closing - their loss, your gain. Step into a world of refined luxury where every detail has been curated for those who demand more than just a place to live-they demand a lifestyle. This exquisite residence in a boutique River North building is a symphony of marble, light, and modern design. The sprawling floor plan, featuring 3 bedrooms plus home office and 2.5 baths, truly offers an escape above the city yet firmly anchored in its energy. Enter through a marble-clad foyer with custom storage that sets the tone for a home designed with both elegance and ease in mind. The expansive living and dining spaces flow effortlessly, wrapped in floor-to-ceiling south-facing glass that drenches the interiors in light while framing Chicago's skyline in cinematic fashion. An electric fireplace adds warmth and intimacy, while the dining area opens onto an east-facing balcony-perfect for morning coffee with the sunrise. The custom designed Valcucine kitchen is a study in sleek functionality: quartz-clad island seating four, integrated Miele appliances including a five-burner cooktop, convection microwave, and beverage refrigerator, all framed by polished chrome fixtures and a powerful Max Fire hood. Retreat to a primary suite that redefines indulgence-two balconies with both south and east exposures, a walk-in closet plus three additional closets with organizers, and a spa-caliber bath featuring a soaking tub, dual vanities, rainfall shower with bench seating, and a separate marble-clad water closet. Two additional bedrooms provide sanctuary for guests or family, each with floor-to-ceiling windows and customized storage; one enjoys a marble ensuite bath, the other easily pairs with an elegant sitting room/office anchored by marble floors. A powder room, full laundry room with Samsung washer/dryer and cabinetry, and thoughtful built-ins throughout underscore the commitment to both beauty and function. Private 2 car heated garage, temperature-controlled wine storage, and spacious storage closet complete this home. All of this in a sought after building complete with concierge, covered & heated dog run, bicycle storage, elite-level fitness facility, security team, and more! Extraordinary location offers easy proximity to all that the area has to offer; world class dining, retail and culture, as well as transportation, river access, Ogden Elementary, and so much more! Set within an intimate building known for privacy, this residence is not just another River North condo-it's a stage for a life well lived, where boutique luxury meets world-class city living.
Contact an agent
Home facts
- Year built:2017
- Listing ID #:12555845
- Added:140 day(s) ago
- Updated:February 13, 2026 at 12:28 AM
Rooms and interior
- Bedrooms:3
- Total bathrooms:3
- Full bathrooms:2
- Half bathrooms:1
- Living area:3,065 sq. ft.
Heating and cooling
- Cooling:Central Air
- Heating:Forced Air, Natural Gas
Structure and exterior
- Year built:2017
- Building area:3,065 sq. ft.
Schools
- Middle school:Ogden Elementary
- Elementary school:Ogden Elementary
Utilities
- Water:Lake Michigan, Public
- Sewer:Public Sewer
Finances and disclosures
- Price:$1,995,000
- Price per sq. ft.:$650.9
- Tax amount:$44,445 (2024)
New listings near 400 W Huron Street #1001
- New
 $799,000Active3 beds 2 baths2,014 sq. ft.
$799,000Active3 beds 2 baths2,014 sq. ft.4353 N Richmond Avenue #3N, Chicago, IL 60618
MLS# 12527542Listed by: BAIRD & WARNER - New
 $320,000Active3 beds 2 baths1,199 sq. ft.
$320,000Active3 beds 2 baths1,199 sq. ft.Address Withheld By Seller, Chicago, IL 60655
MLS# 12565801Listed by: COLDWELL BANKER REALTY - New
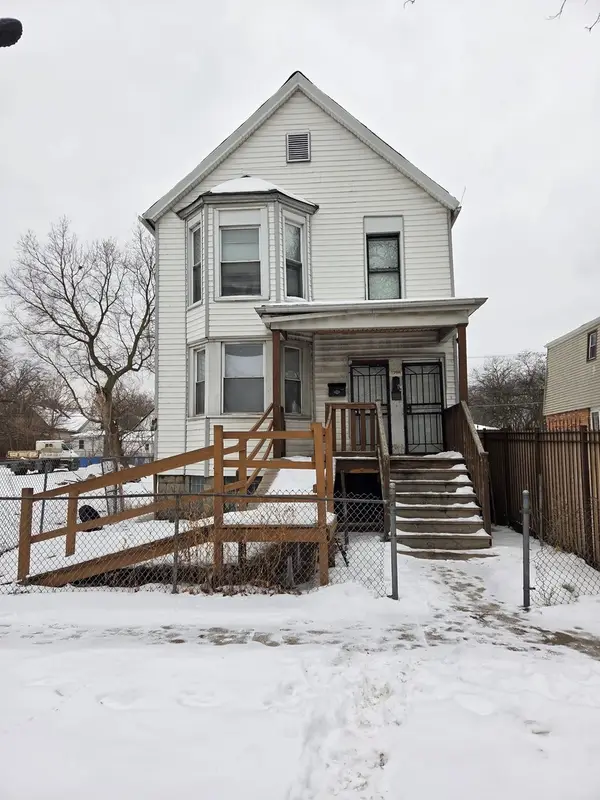 $89,999Active4 beds 2 baths
$89,999Active4 beds 2 baths5708 S Lowe Avenue, Chicago, IL 60621
MLS# 12567432Listed by: COLDWELL BANKER REALTY - New
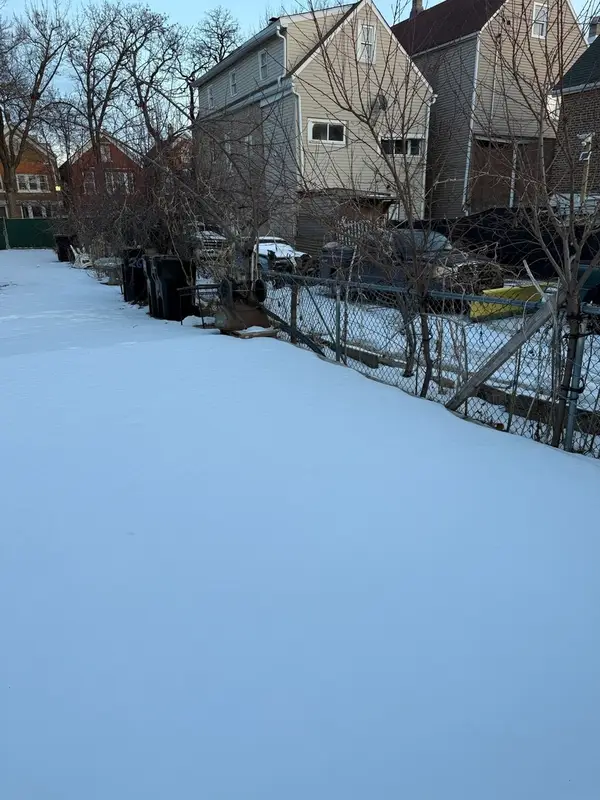 $100,000Active0.06 Acres
$100,000Active0.06 Acres2640 S Troy Street, Chicago, IL 60623
MLS# 12563354Listed by: KELLER WILLIAMS EXPERIENCE - Open Sat, 12:30 to 2:30pmNew
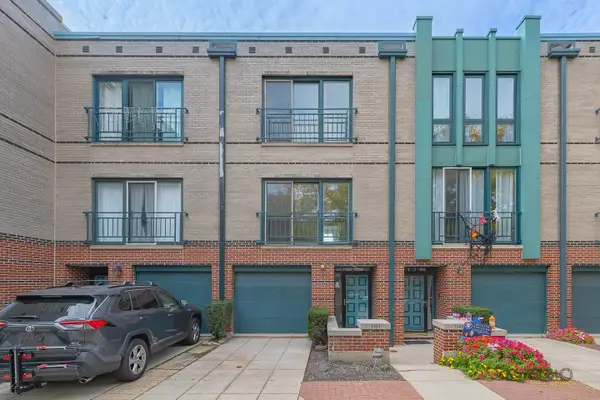 $630,000Active3 beds 3 baths
$630,000Active3 beds 3 baths1351 S Clark Street, Chicago, IL 60605
MLS# 12540750Listed by: CENTURY 21 S.G.R., INC. - New
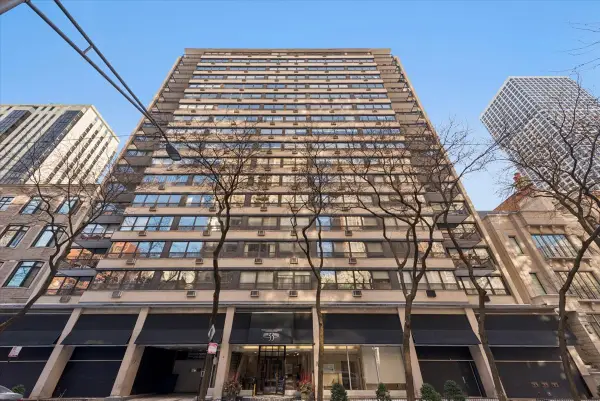 $235,000Active1 beds 1 baths
$235,000Active1 beds 1 baths33 E Cedar Street #16E, Chicago, IL 60611
MLS# 12556329Listed by: BERKSHIRE HATHAWAY HOMESERVICES CHICAGO - Open Fri, 4 to 6pmNew
 $875,000Active3 beds 3 baths1,881 sq. ft.
$875,000Active3 beds 3 baths1,881 sq. ft.5114 S Kenwood Avenue #4B, Chicago, IL 60615
MLS# 12560594Listed by: @PROPERTIES CHRISTIE'S INTERNATIONAL REAL ESTATE - Open Sat, 11am to 1pmNew
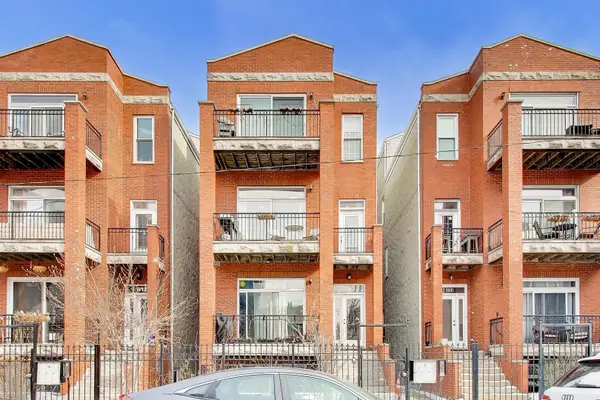 $469,900Active2 beds 2 baths1,200 sq. ft.
$469,900Active2 beds 2 baths1,200 sq. ft.813 N Bishop Street #2, Chicago, IL 60642
MLS# 12563305Listed by: @PROPERTIES CHRISTIE'S INTERNATIONAL REAL ESTATE - New
 $149,900Active4 beds 2 baths1,900 sq. ft.
$149,900Active4 beds 2 baths1,900 sq. ft.8054 S Jeffery Boulevard, Chicago, IL 60617
MLS# 12564661Listed by: KELLER WILLIAMS PREFERRED RLTY - New
 $400,000Active4 beds 4 baths2,500 sq. ft.
$400,000Active4 beds 4 baths2,500 sq. ft.4216 W West End Avenue, Chicago, IL 60624
MLS# 12564963Listed by: EXP REALTY

