400 W Huron Street #501, Chicago, IL 60654
Local realty services provided by:Better Homes and Gardens Real Estate Star Homes
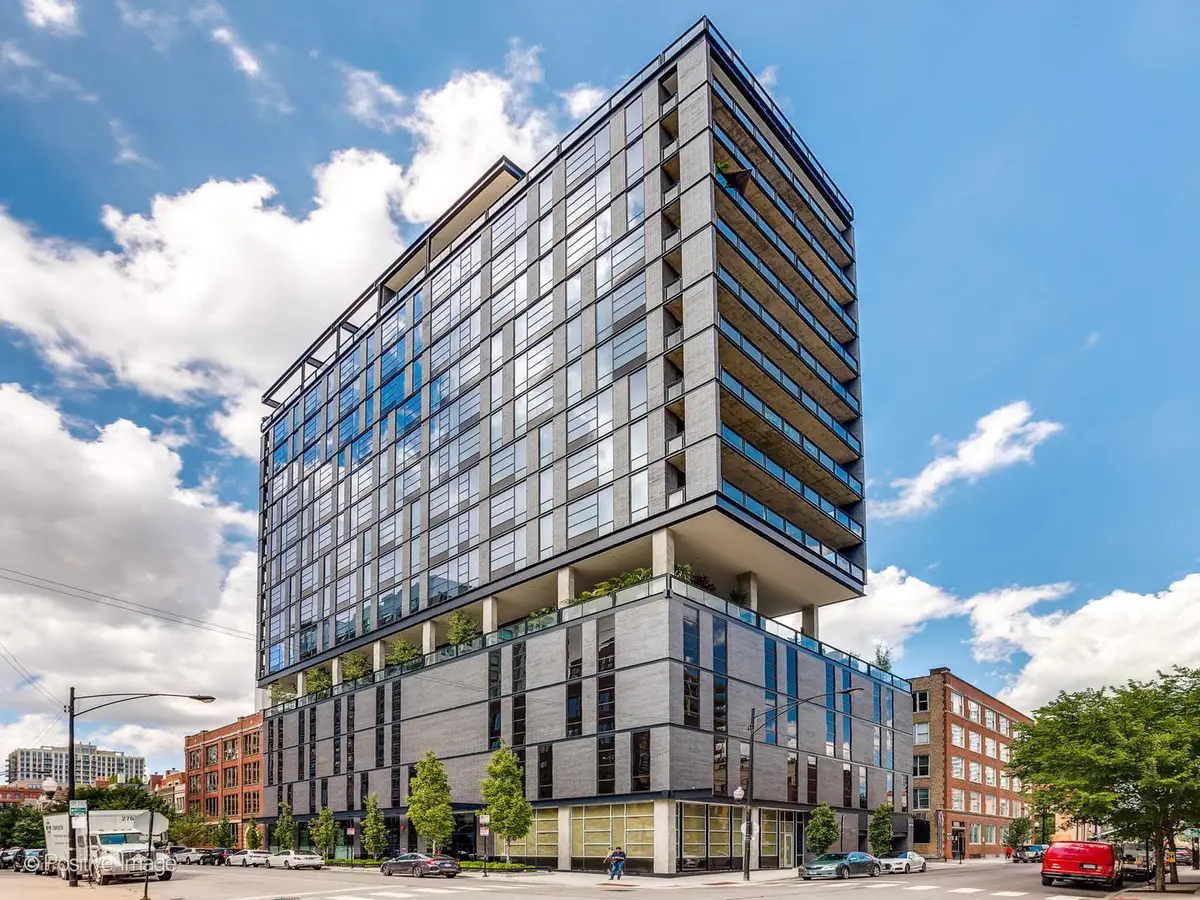
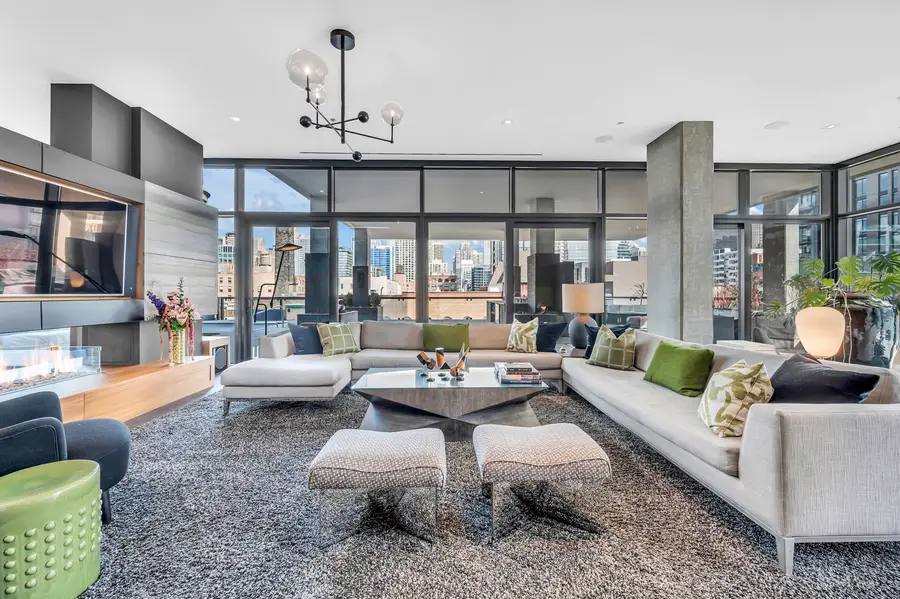
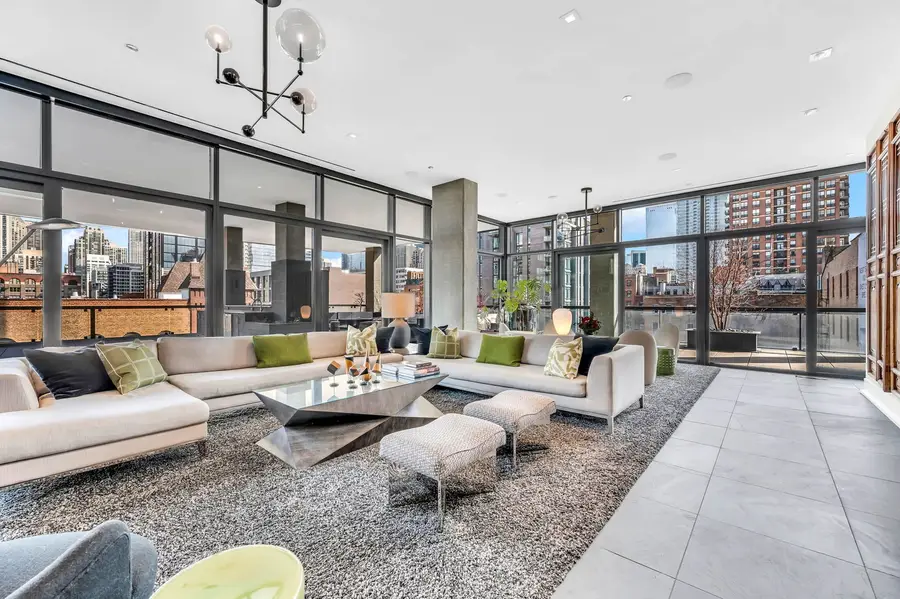
400 W Huron Street #501,Chicago, IL 60654
$5,750,000
- 4 Beds
- 6 Baths
- 5,566 sq. ft.
- Condominium
- Active
Listed by:danielle dowell
Office:berkshire hathaway homeservices chicago
MLS#:12328729
Source:MLSNI
Price summary
- Price:$5,750,000
- Price per sq. ft.:$1,033.06
- Monthly HOA dues:$6,110
About this home
Welcome to the most private amenity-rich cosmopolitan compound in River North, where modern design meets unparalleled luxury. This single floor residence spans an impressive 5,500+ square feet of indoor living space, with private elevator access and soaring 13-foot ceilings. Floor-to-ceiling windows flood the space with natural light, seamlessly blending indoor elegance with an extraordinary 7,200+ square feet of exterior living-equivalent to 2.25 standard Chicago lots. The double 12-foot Valcucine kitchen island serves as the centerpiece of the gourmet kitchen, equipped with Miele and subzero appliances and a butler's pantry featuring a wet. Adding to the modern sophistication, a living green wall in the living room brings a refreshing natural element to the space. A double-sided fireplace elegantly separates the spacious living area from the dining room, complemented by the soothing sounds of a Zen waterfall. The seamless open layout flows effortlessly into an entertainer's paradise-an expansive outdoor sanctuary that wraps around three sides of the residence. This breathtaking retreat is meticulously designed with bespoke entertaining spaces, including an al fresco culinary oasis, a vibrant wildflower garden, and two elegant fire pits. At its heart, a spectacular 30' x 12' private pool with a hot tub offers endless poolside perspectives, creating a serene escape rarely found in urban living. Inside, the expansive primary suite offers a tranquil sitting area, a spacious walk-in closet, and a spa-inspired bath complete with a freestanding tub, steam shower, and infrared sauna. Three additional en-suite bedrooms, two half baths, and a dedicated laundry room with two washers and two dryers provide both comfort and convenience. Practical luxury continues with a private four-car garage just one floor below, a 14-foot ceiling storage room, and two temperature-controlled wine storage lockers. Located in the prestigious 400 W Huron, this 15-story boutique building offers 24-hour door staff, a fitness center, secured bicycle storage, and a covered outdoor dog run. For the ultimate convenience, Michelin-recognized French restaurant Obelix sits right on the ground floor, perfect for an exquisite dining experience just steps from home. This is luxury redefined-an urban oasis with world-class amenities in the heart of River North. Schedule your private tour today.
Contact an agent
Home facts
- Year built:2016
- Listing Id #:12328729
- Added:72 day(s) ago
- Updated:August 13, 2025 at 10:47 AM
Rooms and interior
- Bedrooms:4
- Total bathrooms:6
- Full bathrooms:4
- Half bathrooms:2
- Living area:5,566 sq. ft.
Heating and cooling
- Cooling:Central Air
- Heating:Individual Room Controls, Natural Gas
Structure and exterior
- Roof:Rubber
- Year built:2016
- Building area:5,566 sq. ft.
Schools
- High school:Wells Community Academy Senior H
- Middle school:Ogden Elementary
- Elementary school:Ogden Elementary
Utilities
- Water:Lake Michigan
- Sewer:Public Sewer
Finances and disclosures
- Price:$5,750,000
- Price per sq. ft.:$1,033.06
- Tax amount:$91,283 (2023)
New listings near 400 W Huron Street #501
- New
 $565,000Active3 beds 2 baths
$565,000Active3 beds 2 baths3313 N Sacramento Avenue, Chicago, IL 60618
MLS# 12432458Listed by: BAIRD & WARNER - New
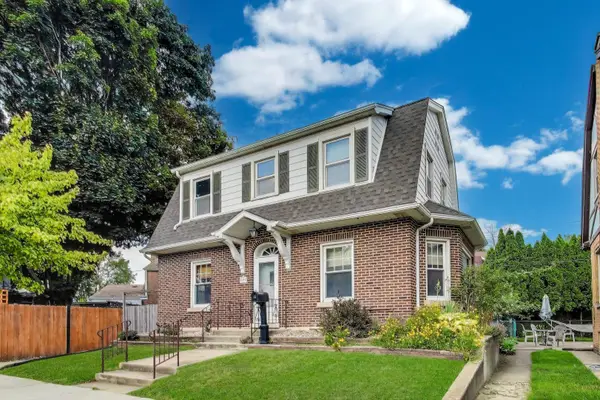 $485,000Active3 beds 3 baths1,600 sq. ft.
$485,000Active3 beds 3 baths1,600 sq. ft.6320 W Peterson Avenue, Chicago, IL 60646
MLS# 12444476Listed by: HOMESMART CONNECT - New
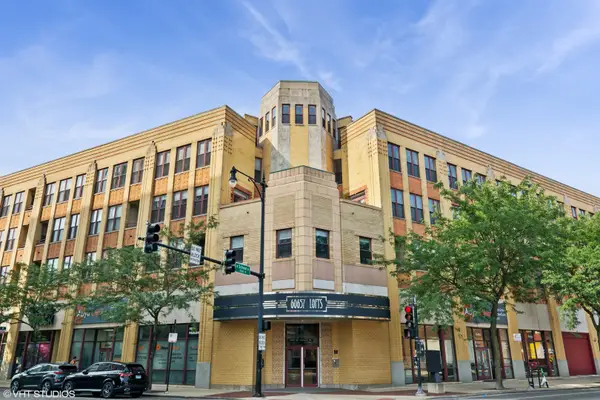 $610,000Active2 beds 2 baths
$610,000Active2 beds 2 baths1645 W School Street #414, Chicago, IL 60657
MLS# 12445600Listed by: @PROPERTIES CHRISTIE'S INTERNATIONAL REAL ESTATE - New
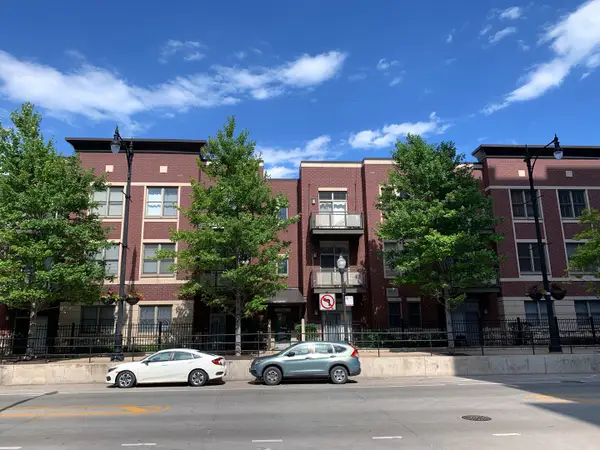 $235,000Active1 beds 1 baths700 sq. ft.
$235,000Active1 beds 1 baths700 sq. ft.1515 S Halsted Street S #313, Chicago, IL 60607
MLS# 12445782Listed by: KALE REALTY - New
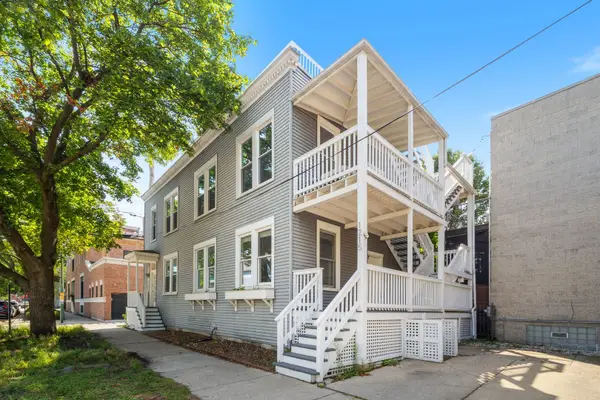 $665,000Active3 beds 2 baths
$665,000Active3 beds 2 baths1215 W Schubert Avenue #1, Chicago, IL 60614
MLS# 12445811Listed by: KELLER WILLIAMS ONECHICAGO - New
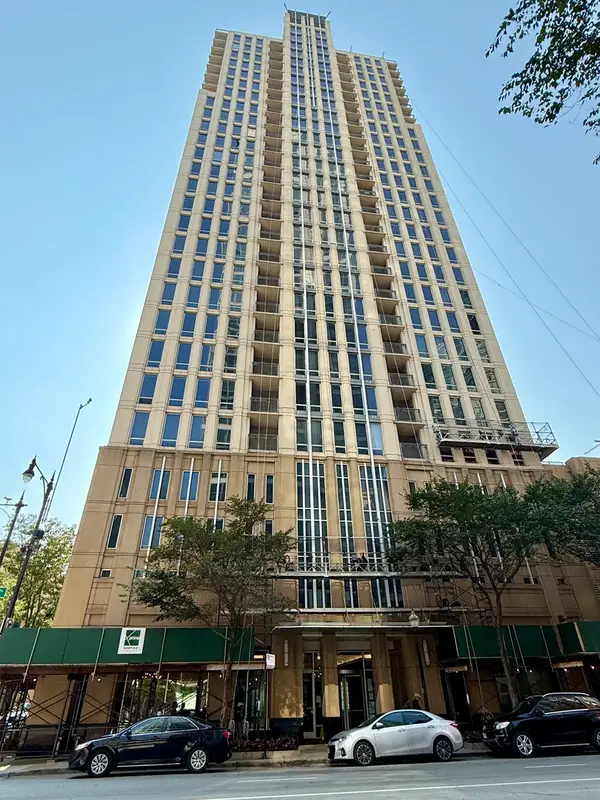 $285,000Active1 beds 1 baths844 sq. ft.
$285,000Active1 beds 1 baths844 sq. ft.1250 S Michigan Avenue #600, Chicago, IL 60605
MLS# 12445973Listed by: CONCENTRIC REALTY, INC - New
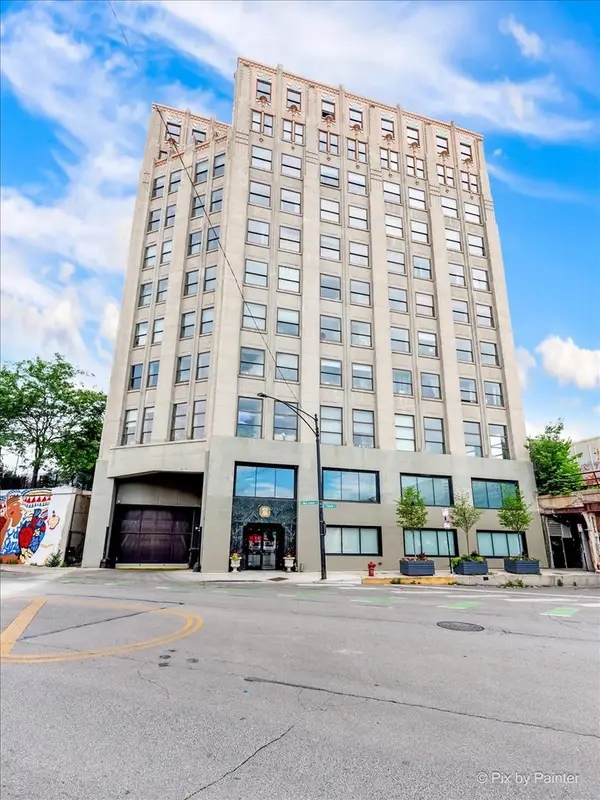 $244,900Active2 beds 1 baths
$244,900Active2 beds 1 baths1550 S Blue Island Avenue #706, Chicago, IL 60608
MLS# 12446135Listed by: DOMAIN REALTY - New
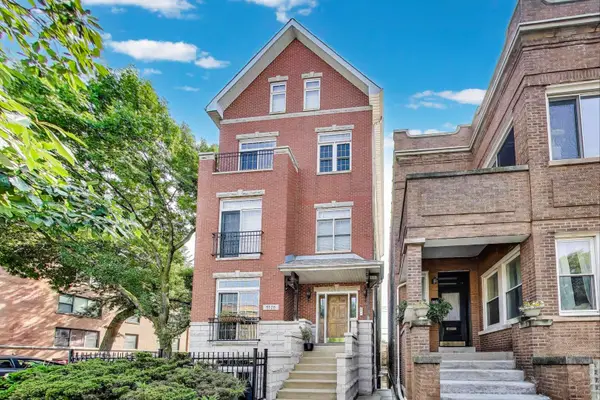 $575,000Active2 beds 2 baths1,875 sq. ft.
$575,000Active2 beds 2 baths1,875 sq. ft.5125 N Ashland Avenue #3, Chicago, IL 60640
MLS# 12446139Listed by: @PROPERTIES CHRISTIE'S INTERNATIONAL REAL ESTATE - New
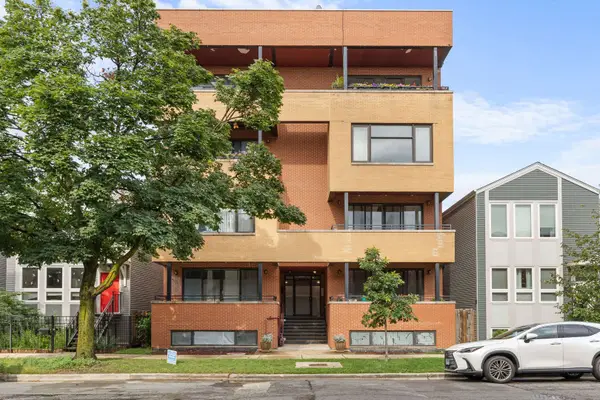 $399,900Active3 beds 2 baths1,786 sq. ft.
$399,900Active3 beds 2 baths1,786 sq. ft.1920 N Springfield Avenue #3N, Chicago, IL 60647
MLS# 12446668Listed by: @PROPERTIES CHRISTIE'S INTERNATIONAL REAL ESTATE - New
 $349,000Active3 beds 3 baths2,500 sq. ft.
$349,000Active3 beds 3 baths2,500 sq. ft.405 N Wabash Avenue #5109, Chicago, IL 60611
MLS# 12446730Listed by: L & B ALL STAR REALTY ADVISORS LLC
