400 W Huron Street #801, Chicago, IL 60654
Local realty services provided by:Better Homes and Gardens Real Estate Star Homes
400 W Huron Street #801,Chicago, IL 60654
$2,295,000
- 3 Beds
- 3 Baths
- 3,065 sq. ft.
- Condominium
- Active
Listed by: timothy salm
Office: jameson sotheby's intl realty
MLS#:12513343
Source:MLSNI
Price summary
- Price:$2,295,000
- Price per sq. ft.:$748.78
- Monthly HOA dues:$3,807
About this home
Design-forward and contemporary with flawless fixtures and finishes throughout, 400 W. Huron St., unit 801, is a 3,065-square-foot, 3 bed/3 bath luxury condo in the heart of River North with an impressive indoor-outdoor footprint. Located on a posh stretch of Huron, close to lifestyle amenities at BIAN and East Bank Club, this professionally designed home begins with an open foyer that features high ceilings, Venetian plasterwork, dark gray slate flooring, and an adjacent, custom-designed coat closet that links to a bonus, walk-in storage room. Via an interior gallery hall that affords access to a jewel box powder room with a hand-painted wallcovering by de Gournay, the entry also connects to a natural-light-filled, 20' x 36' great room that encompasses a trio of elevated spaces for entertaining and everyday living: a grand living room, a corner-positioned dining room, and a modern chef's kitchen. The living room boasts beautiful, built-in bookshelves including a custom magazine rack and floor-to-ceiling windows that frame spectacular skyline views. The dining room delights with a custom Parisian chandelier and space for a 10-person table. The beautifully appointed, custom kitchen features seamless Italian cabinetry, white quartzite countertops, Miele appliances including a double oven, a large island that seats four, and a built-in bar with floating glass shelves. Better still, the kitchen and dining room connect to an incredible 9' x 46' terrace with an abundance of space for outdoor dining, lounging and grilling. Both of this home's secondary bedrooms are exquisitely designed and offer access to full baths with polish and personality. (One of the two secondary bedrooms is currently styled as a fashionable library with a custom media center with shelving and cabinetry, but the room can easily be transitioned back to a bedroom based on preference.) There's also a tucked-away home office with a built-in, L-shaped desk for working from home. On the opposite side of the floor plan, this home presents a spectacular primary suite that begins with a long hallway with more built-in custom storage (both cabinets and drawers) that's followed by a corner bedroom with two full walls of windows, a seating area, decorative eglomise (gilded glass) wall panels, a custom 11' x 17' dressing room with styling island, and a spa-like marble ensuite bath with dual vanity, soaking tub, a deluxe shower, and a separate water closet. Callout details include custom millwork, paint, and wallcoverings throughout, designer lighting and window treatments, high-end custom finishes and plasters by Simes Studios, handmade laser-cut light panels, state-of-the-art AV, and full home automation including electric shades and mood lighting. Building amenities include an incredibly chic lobby with door staff, a fitness center, a dog run, private wine lockers for 80 bottles, and two garage parking spaces. (Pets allowed.) Steps to James Beard Award-winning restaurant Obelix, blocks from the Chicago River and the Design District, and minutes from the world-class shopping, dining and culture that surround the Mag Mile, 400 W. Huron St., unit 801, is one-of-a-kind luxury living with total privacy, turnkey comforts, and high style.
Contact an agent
Home facts
- Year built:2015
- Listing ID #:12513343
- Added:154 day(s) ago
- Updated:February 12, 2026 at 06:28 PM
Rooms and interior
- Bedrooms:3
- Total bathrooms:3
- Full bathrooms:3
- Living area:3,065 sq. ft.
Heating and cooling
- Cooling:Central Air
- Heating:Individual Room Controls, Natural Gas
Structure and exterior
- Year built:2015
- Building area:3,065 sq. ft.
Schools
- High school:Wells Community Academy Senior H
- Elementary school:Ogden Elementary
Utilities
- Water:Lake Michigan
- Sewer:Public Sewer
Finances and disclosures
- Price:$2,295,000
- Price per sq. ft.:$748.78
- Tax amount:$43,783 (2024)
New listings near 400 W Huron Street #801
- New
 $320,000Active3 beds 2 baths1,199 sq. ft.
$320,000Active3 beds 2 baths1,199 sq. ft.Address Withheld By Seller, Chicago, IL 60655
MLS# 12565801Listed by: COLDWELL BANKER REALTY - New
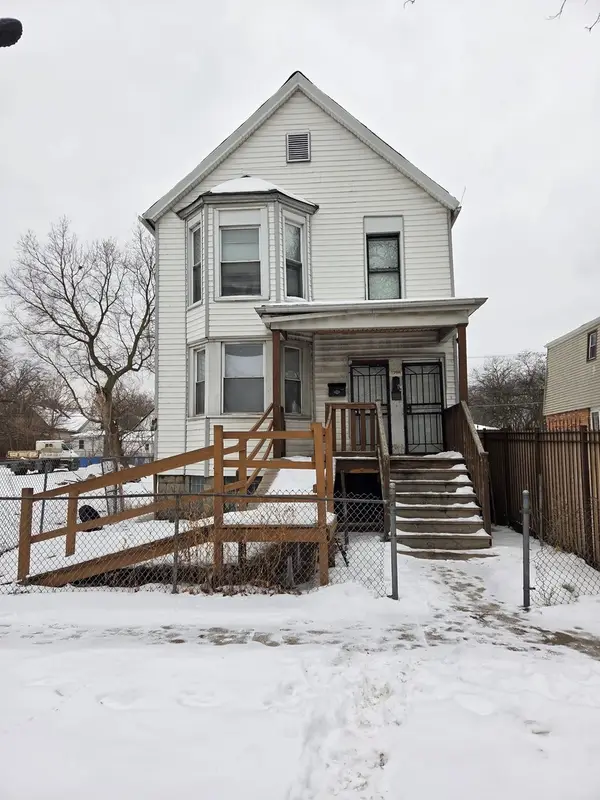 $89,999Active4 beds 2 baths
$89,999Active4 beds 2 baths5708 S Lowe Avenue, Chicago, IL 60621
MLS# 12567432Listed by: COLDWELL BANKER REALTY - New
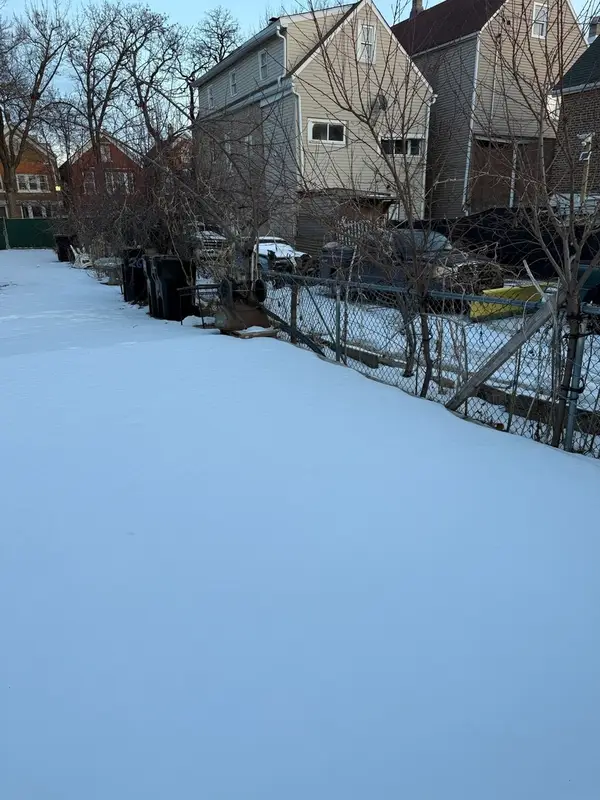 $100,000Active0.06 Acres
$100,000Active0.06 Acres2640 S Troy Street, Chicago, IL 60623
MLS# 12563354Listed by: KELLER WILLIAMS EXPERIENCE - New
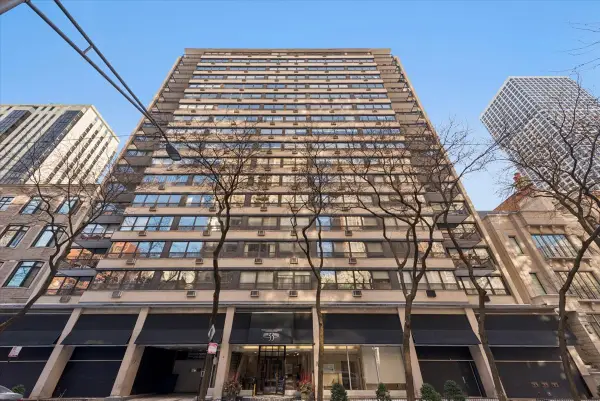 $235,000Active1 beds 1 baths
$235,000Active1 beds 1 baths33 E Cedar Street #16E, Chicago, IL 60611
MLS# 12556329Listed by: BERKSHIRE HATHAWAY HOMESERVICES CHICAGO - Open Fri, 4 to 6pmNew
 $875,000Active3 beds 3 baths1,881 sq. ft.
$875,000Active3 beds 3 baths1,881 sq. ft.5114 S Kenwood Avenue #4B, Chicago, IL 60615
MLS# 12560594Listed by: @PROPERTIES CHRISTIE'S INTERNATIONAL REAL ESTATE - Open Sat, 11am to 1pmNew
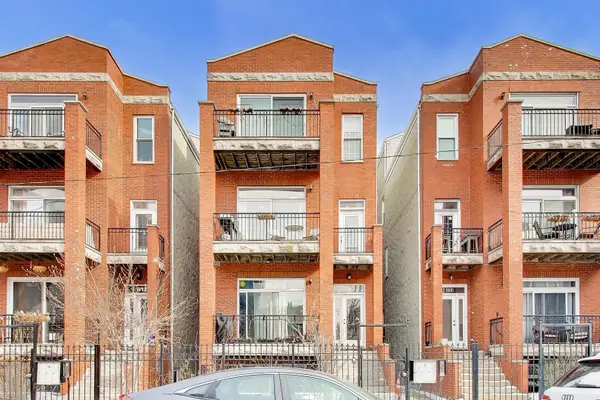 $469,900Active2 beds 2 baths1,200 sq. ft.
$469,900Active2 beds 2 baths1,200 sq. ft.813 N Bishop Street #2, Chicago, IL 60642
MLS# 12563305Listed by: @PROPERTIES CHRISTIE'S INTERNATIONAL REAL ESTATE - New
 $149,900Active4 beds 2 baths1,900 sq. ft.
$149,900Active4 beds 2 baths1,900 sq. ft.8054 S Jeffery Boulevard, Chicago, IL 60617
MLS# 12564661Listed by: KELLER WILLIAMS PREFERRED RLTY - New
 $400,000Active4 beds 4 baths2,500 sq. ft.
$400,000Active4 beds 4 baths2,500 sq. ft.4216 W West End Avenue, Chicago, IL 60624
MLS# 12564963Listed by: EXP REALTY - New
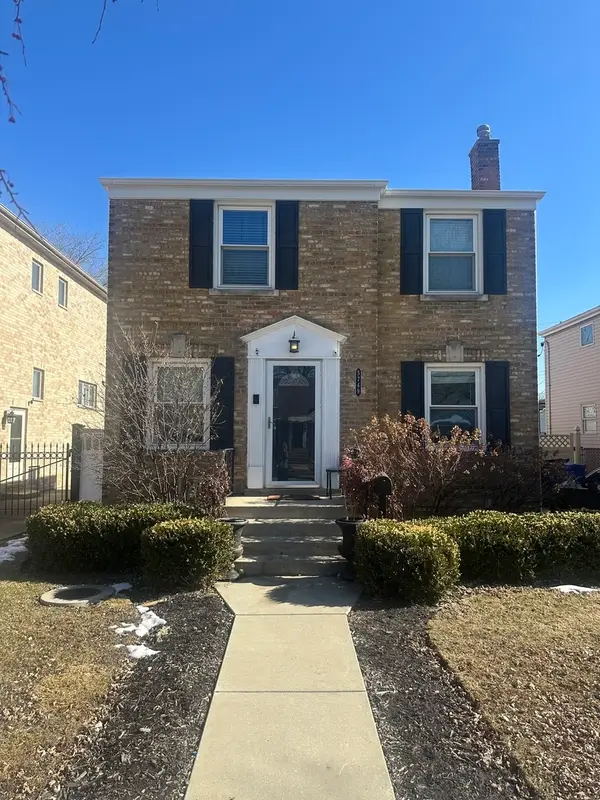 $415,000Active3 beds 2 baths1,250 sq. ft.
$415,000Active3 beds 2 baths1,250 sq. ft.5749 S Nordica Avenue, Chicago, IL 60638
MLS# 12565909Listed by: RE/MAX PLAZA - Open Sat, 12 to 1:30pmNew
 $1,099,900Active3 beds 3 baths2,400 sq. ft.
$1,099,900Active3 beds 3 baths2,400 sq. ft.1001 W Madison Street #710, Chicago, IL 60607
MLS# 12566242Listed by: @PROPERTIES CHRISTIE'S INTERNATIONAL REAL ESTATE

