400 W Ontario Street #703, Chicago, IL 60654
Local realty services provided by:Better Homes and Gardens Real Estate Connections
Listed by:matt laricy
Office:americorp, ltd
MLS#:12477629
Source:MLSNI
Price summary
- Price:$449,000
- Price per sq. ft.:$289.68
- Monthly HOA dues:$862
About this home
RARE Duplex Condo in the Heart of River North! This beautifully updated duplex in vibrant River North offers 2 bedrooms + office/den, 2 full bathrooms, and a rare private deck/terrace-perfect for relaxing or entertaining. Soaring 14-foot ceilings and large windows fill the space with natural light, while the open-concept layout creates a seamless flow throughout the main level. The chef's kitchen is outfitted with granite countertops, freshly painted cabinetry, stainless steel appliances, ample storage, and an expansive breakfast bar with seating. It opens directly to a spacious living and dining area ideal for both everyday living and hosting guests. Retreat to the generous primary suite featuring a massive custom walk-in closet and a spa-inspired ensuite bath. The second bedroom and full bath are conveniently located on the main level. Upstairs, a large loft-style family room provides flexible space that can function as a second living area, media room, office, or whatever suits your lifestyle. Additional Highlights include refinished hardwood floors, in-unit washer/dryer, new furnace & humidifier (installed 2025)new stainless steel kitchen sink, additional storage in basement, & deeded garage parking available for $35,000. Building Amenities include 24-hour door staff, on-site manager, fitness center, bike room, and pet-friendly policies. Monthly assessments include cable and high-speed internet. Nestled near a scenic riverfront park, East Bank Club, top restaurants, coffee shops, and public transportation-just a short walk to downtown and everything River North has to offer. Whether you're looking for a full-time residence, a weekend city escape, or a savvy investment opportunity, this home checks all the boxes. Explore in 3D - click the virtual tour button to walk through every detail!
Contact an agent
Home facts
- Year built:1999
- Listing ID #:12477629
- Added:3 day(s) ago
- Updated:September 27, 2025 at 11:46 AM
Rooms and interior
- Bedrooms:2
- Total bathrooms:2
- Full bathrooms:2
- Living area:1,550 sq. ft.
Heating and cooling
- Cooling:Central Air
- Heating:Forced Air, Natural Gas
Structure and exterior
- Year built:1999
- Building area:1,550 sq. ft.
Schools
- High school:Wells Community Academy Senior H
- Middle school:Ogden Elementary
- Elementary school:Ogden Elementary
Utilities
- Water:Lake Michigan
- Sewer:Public Sewer
Finances and disclosures
- Price:$449,000
- Price per sq. ft.:$289.68
- Tax amount:$9,282 (2023)
New listings near 400 W Ontario Street #703
- Open Sat, 11am to 12:30pmNew
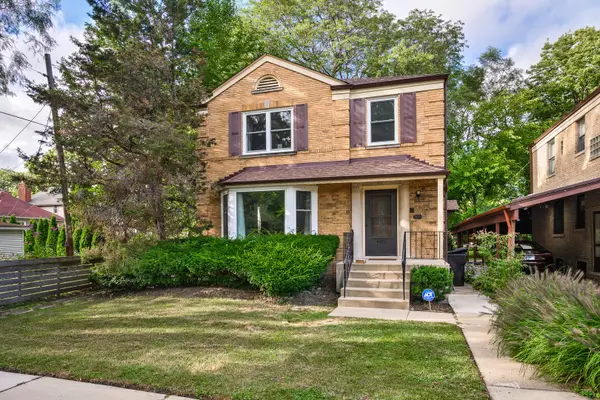 $700,000Active4 beds 4 baths
$700,000Active4 beds 4 baths2946 W Balmoral Avenue, Chicago, IL 60625
MLS# 12478171Listed by: BAIRD & WARNER - New
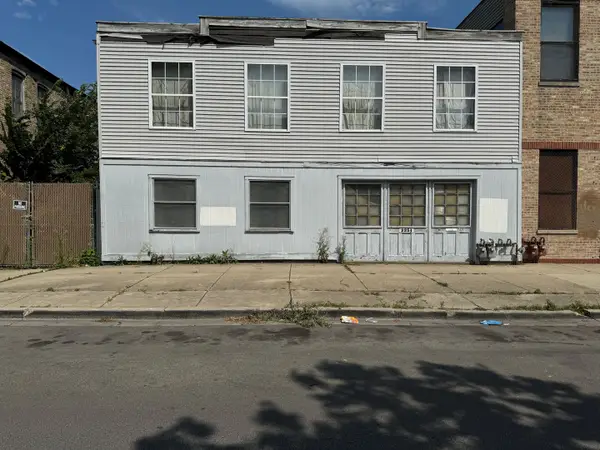 $250,000Active0 Acres
$250,000Active0 Acres2251 S Troy Street, Chicago, IL 60623
MLS# 12481797Listed by: BAIRD & WARNER - Open Sat, 12 to 2pmNew
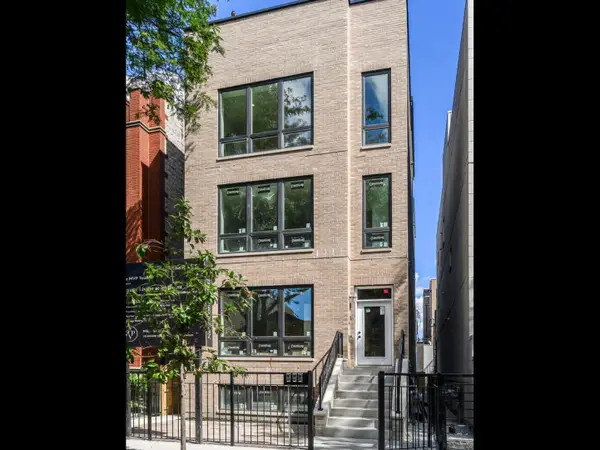 $924,900Active3 beds 2 baths
$924,900Active3 beds 2 baths867 N Marshfield Avenue #3, Chicago, IL 60622
MLS# 12481834Listed by: COMPASS - New
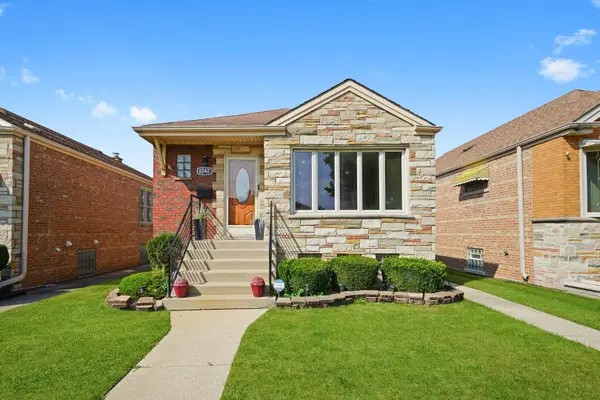 $379,500Active4 beds 2 baths2,120 sq. ft.
$379,500Active4 beds 2 baths2,120 sq. ft.8242 S Albany Avenue S, Chicago, IL 60652
MLS# 12482266Listed by: FAMILY PRIDE REALTY - New
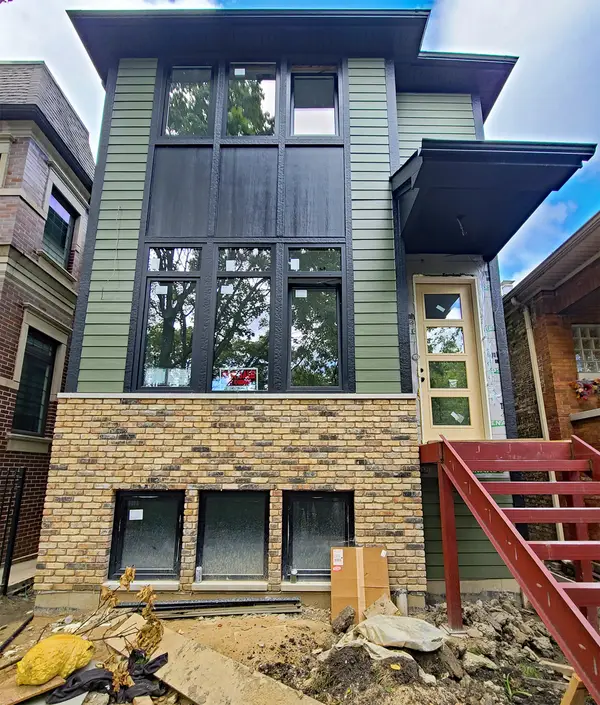 $1,599,000Active5 beds 5 baths3,670 sq. ft.
$1,599,000Active5 beds 5 baths3,670 sq. ft.2468 W Berteau Avenue, Chicago, IL 60618
MLS# 12480888Listed by: CHARLES RUTENBERG REALTY - New
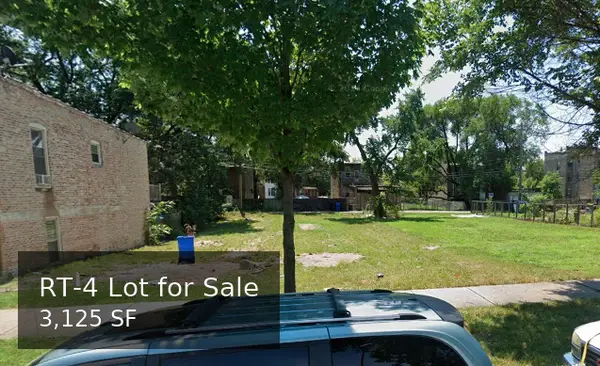 $44,900Active0.07 Acres
$44,900Active0.07 Acres2839 W Flournoy Street, Chicago, IL 60612
MLS# 12482307Listed by: STRAIGHT-A REALTY, LLC - New
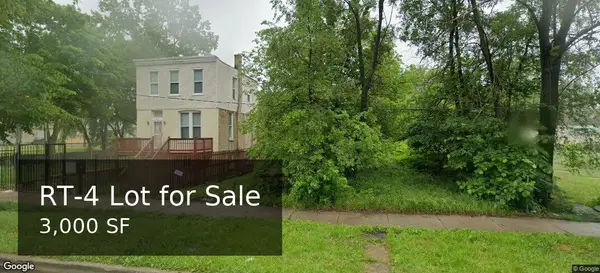 $44,900Active0 Acres
$44,900Active0 Acres2835 W Arthington Street, Chicago, IL 60612
MLS# 12482309Listed by: STRAIGHT-A REALTY, LLC - New
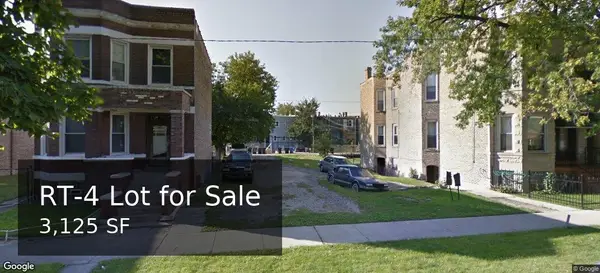 $44,900Active0 Acres
$44,900Active0 Acres3119 W Flournoy Street, Chicago, IL 60612
MLS# 12482313Listed by: STRAIGHT-A REALTY, LLC - New
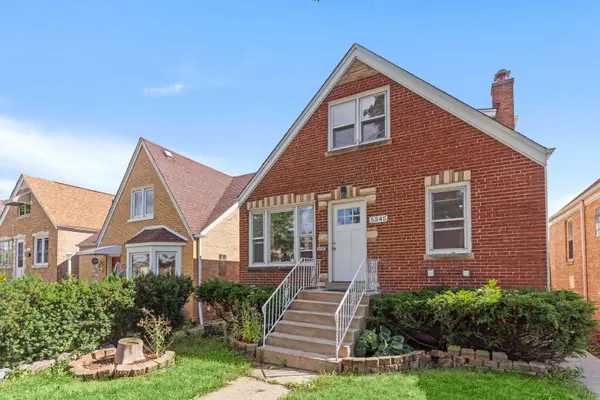 $499,000Active4 beds 3 baths1,800 sq. ft.
$499,000Active4 beds 3 baths1,800 sq. ft.5345 N Neva Avenue, Chicago, IL 60656
MLS# 12477119Listed by: WHITE STAIRS INC - New
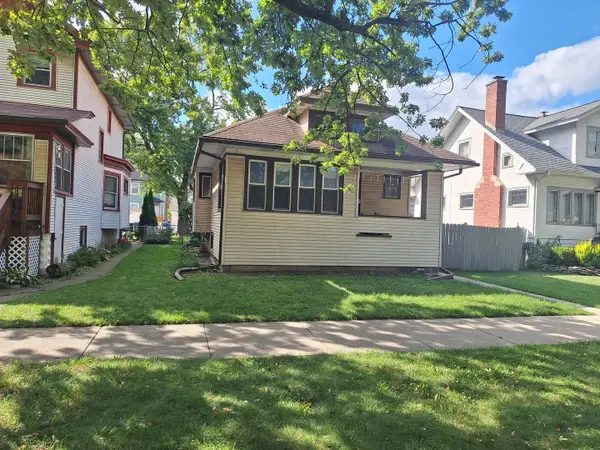 $450,000Active2 beds 1 baths1,134 sq. ft.
$450,000Active2 beds 1 baths1,134 sq. ft.3826 N Hamlin Avenue, Chicago, IL 60618
MLS# 12482219Listed by: HADERLEIN & CO. REALTORS
