401 E Ontario Street #3207, Chicago, IL 60611
Local realty services provided by:Better Homes and Gardens Real Estate Star Homes
401 E Ontario Street #3207,Chicago, IL 60611
$329,000
- 1 Beds
- 1 Baths
- 800 sq. ft.
- Condominium
- Active
Listed by: eric david
Office: kale realty
MLS#:12488394
Source:MLSNI
Price summary
- Price:$329,000
- Price per sq. ft.:$411.25
- Monthly HOA dues:$829
About this home
Immerse yourself in breathtaking vistas of the lake and city skyline from this chic, northeast-facing condo! Nestled in the heart of Chicago's exclusive Streeterville neighborhood, this unit boasts inspiring north and east orientations, showcasing iconic architecture, rich history, and panoramic views of the water and city. Revel in a spacious, flowing layout accented by polished hardwood flooring, plus a contemporary kitchen outfitted with tall 42-inch cabinetry, virtually new sleek stainless-steel appliances, durable granite surfaces and splash guards, and convenient under-cabinet illumination. Storage space comes standard; GARAGE PARKING SPACE #5 IS INCLUDED IN THIS SALE! Indulge in upscale amenities like a vast outdoor terrace for lounging, an indoor swimming pool and hot tub, a state-of-the-art gym, and round-the-clock concierge service. Animal lovers rejoice-it's pet-welcoming, with a dedicated pup play area right nearby. Zoned to the acclaimed Ogden Elementary School. Convenience at your doorstep: stroll to offices, eateries, boutiques, markets, theaters, and vibrant nightlife scenes! Savor the glamour of the Magnificent Mile on Michigan Avenue, waterfront paths along the lake and river, lush green spaces, an AMC movie theater, the iconic Navy Pier, and seamless connections via Lake Shore Drive, public transit, and beyond! No special assessment. The monthly assessment covers Cable & Internet. All utilities except electricity. Low bill. Bike storage available (Additional cost). New owners may rent for only 2 years (per association rules). Current reserves: $3,056,267.26. Move-in cost $550 (standard). Move-in ready
Contact an agent
Home facts
- Year built:1989
- Listing ID #:12488394
- Added:140 day(s) ago
- Updated:February 25, 2026 at 11:56 AM
Rooms and interior
- Bedrooms:1
- Total bathrooms:1
- Full bathrooms:1
- Living area:800 sq. ft.
Heating and cooling
- Cooling:Central Air
- Heating:Electric, Forced Air
Structure and exterior
- Year built:1989
- Building area:800 sq. ft.
Schools
- High school:Wells Community Academy Senior H
- Middle school:Ogden International
- Elementary school:Ogden International
Utilities
- Water:Lake Michigan
- Sewer:Public Sewer
Finances and disclosures
- Price:$329,000
- Price per sq. ft.:$411.25
- Tax amount:$6,286 (2023)
New listings near 401 E Ontario Street #3207
- Open Sun, 12 to 3pmNew
 $799,000Active6 beds 6 baths
$799,000Active6 beds 6 baths9908 S Bell Avenue, Chicago, IL 60643
MLS# 12567089Listed by: FIRST IN REALTY, INC. - New
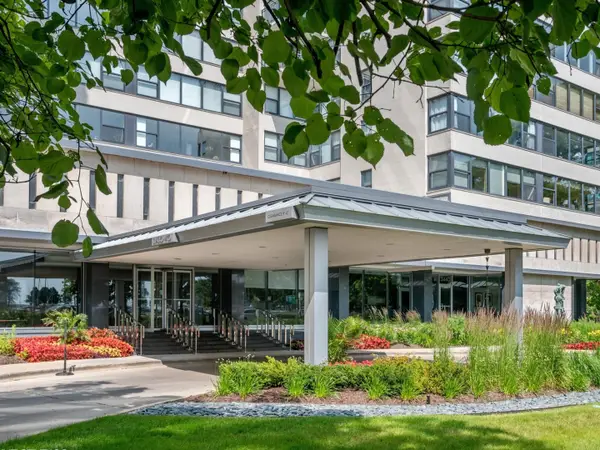 $375,000Active2 beds 2 baths1,400 sq. ft.
$375,000Active2 beds 2 baths1,400 sq. ft.3430 N Lake Shore Drive #9L, Chicago, IL 60657
MLS# 12574595Listed by: BLUE SKY REALTY - Open Sun, 12 to 3pmNew
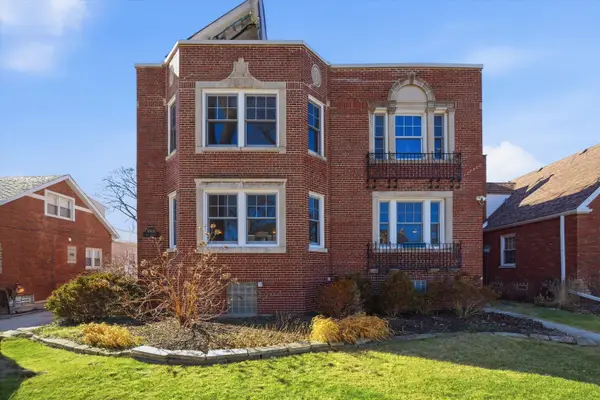 $799,000Active6 beds 6 baths4,324 sq. ft.
$799,000Active6 beds 6 baths4,324 sq. ft.9908 S Bell Avenue, Chicago, IL 60643
MLS# 12575664Listed by: FIRST IN REALTY, INC. - New
 $125,000Active9 beds 6 baths
$125,000Active9 beds 6 baths6337 S Ada Street, Chicago, IL 60636
MLS# 12576237Listed by: COLDWELL BANKER REALTY - New
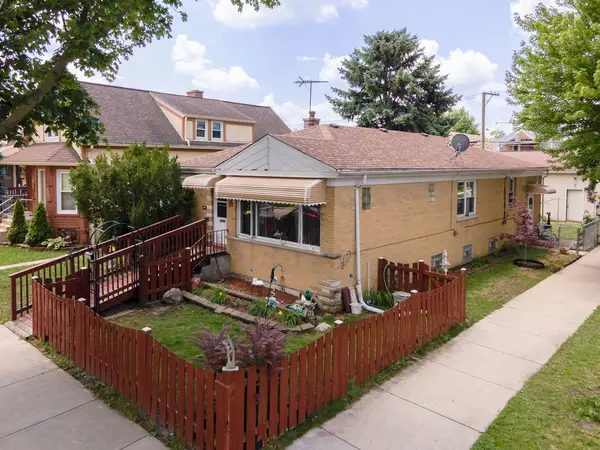 $369,900Active7 beds 2 baths1,550 sq. ft.
$369,900Active7 beds 2 baths1,550 sq. ft.4158 N Moody Avenue, Chicago, IL 60634
MLS# 12567892Listed by: PROSALES REALTY - New
 $289,500Active1 beds 1 baths700 sq. ft.
$289,500Active1 beds 1 baths700 sq. ft.3900 N Pine Grove Avenue #911, Chicago, IL 60613
MLS# 12576605Listed by: HOMETRADE REALTY LLC - New
 $55,000Active0 Acres
$55,000Active0 Acres6359 S Morgan Street, Chicago, IL 60621
MLS# 12576688Listed by: SERENE REALTY, INC. - New
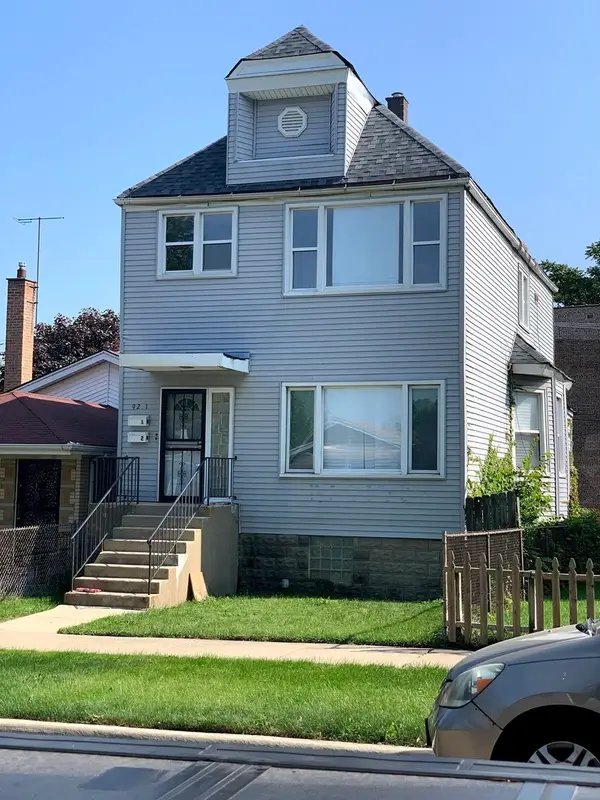 $300,000Active3 beds 2 baths
$300,000Active3 beds 2 baths9211 S Clyde Avenue, Chicago, IL 60617
MLS# 12546234Listed by: REALTY OF AMERICA, LLC - New
 $259,000Active1 beds 1 baths725 sq. ft.
$259,000Active1 beds 1 baths725 sq. ft.300 N State Street #4407, Chicago, IL 60654
MLS# 12575571Listed by: RE/MAX 10 LINCOLN PARK - Open Sat, 1:30 to 3:30pmNew
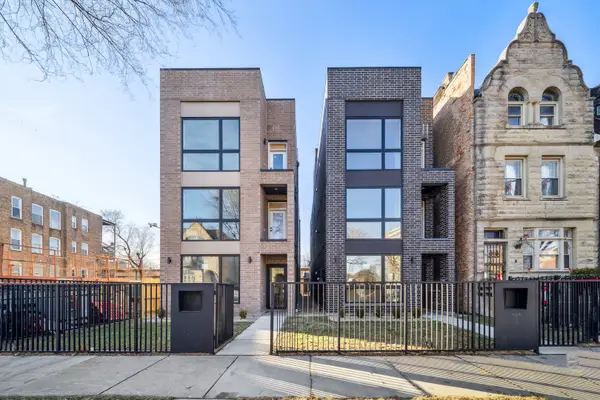 $445,000Active3 beds 2 baths1,400 sq. ft.
$445,000Active3 beds 2 baths1,400 sq. ft.4208 S Calumet Avenue #201, Chicago, IL 60653
MLS# 12576619Listed by: @PROPERTIES CHRISTIE'S INTERNATIONAL REAL ESTATE

