401 E Ontario Street #4404, Chicago, IL 60611
Local realty services provided by:Better Homes and Gardens Real Estate Connections
401 E Ontario Street #4404,Chicago, IL 60611
$265,000
- 1 Beds
- 1 Baths
- 775 sq. ft.
- Condominium
- Active
Listed by: craig sebert
Office: @properties christie's international real estate
MLS#:12483510
Source:MLSNI
Price summary
- Price:$265,000
- Price per sq. ft.:$341.94
- Monthly HOA dues:$784
About this home
Enjoy breathtaking views of the city and Lake Michigan from this 44th floor condo located in the heart of Streeterville. This prime Near Northside location is conveniently situated near numerous attractions and amenities, such as the lakefront trail and beaches, Riverwalk, Navy Pier, Magnificent Mile, as well as dining options, shopping venues, Northwestern University and Hospital, parks, theaters, and much more! This sunlit, south-facing condo boasts an open floor plan, featuring a combined living and dining space with large windows offering beautiful views of the skyline and lakefront. The kitchen comes equipped with stainless steel appliances, granite countertops, mahogany cabinetry, and a custom wine rack. The bathroom has been upgraded, and there are two generous walk-in closets with custom organizers. An exceptionally well-maintained building with outstanding amenities, includes an indoor pool, sauna, hot tub, party room, gym, and two outdoor sundecks providing panoramic views, along with a 24-hour doorman. Commuters will appreciate the easy access to public transportation and expressways. The unit does not come with parking, but there are typically spaces available for lease in the building's parking garage.
Contact an agent
Home facts
- Year built:1990
- Listing ID #:12483510
- Added:139 day(s) ago
- Updated:February 25, 2026 at 11:56 AM
Rooms and interior
- Bedrooms:1
- Total bathrooms:1
- Full bathrooms:1
- Living area:775 sq. ft.
Heating and cooling
- Cooling:Central Air
- Heating:Electric, Forced Air
Structure and exterior
- Year built:1990
- Building area:775 sq. ft.
Utilities
- Water:Lake Michigan
- Sewer:Public Sewer
Finances and disclosures
- Price:$265,000
- Price per sq. ft.:$341.94
- Tax amount:$5,193 (2023)
New listings near 401 E Ontario Street #4404
- Open Sun, 12 to 3pmNew
 $799,000Active6 beds 6 baths
$799,000Active6 beds 6 baths9908 S Bell Avenue, Chicago, IL 60643
MLS# 12567089Listed by: FIRST IN REALTY, INC. - New
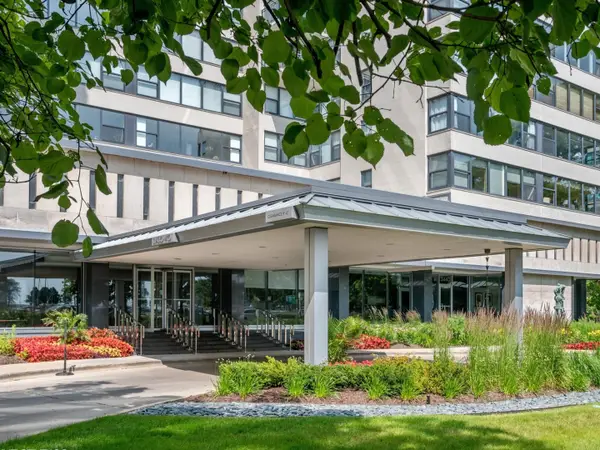 $375,000Active2 beds 2 baths1,400 sq. ft.
$375,000Active2 beds 2 baths1,400 sq. ft.3430 N Lake Shore Drive #9L, Chicago, IL 60657
MLS# 12574595Listed by: BLUE SKY REALTY - Open Sun, 12 to 3pmNew
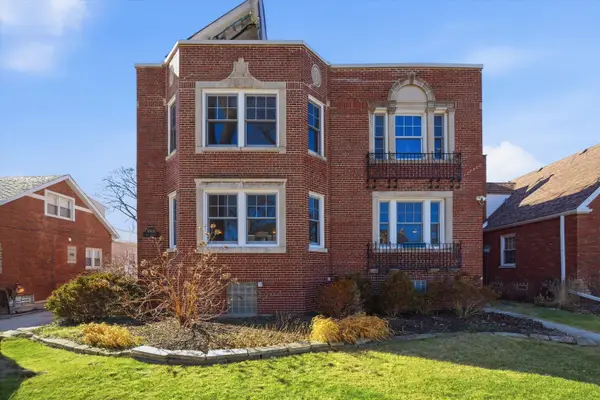 $799,000Active6 beds 6 baths4,324 sq. ft.
$799,000Active6 beds 6 baths4,324 sq. ft.9908 S Bell Avenue, Chicago, IL 60643
MLS# 12575664Listed by: FIRST IN REALTY, INC. - New
 $125,000Active9 beds 6 baths
$125,000Active9 beds 6 baths6337 S Ada Street, Chicago, IL 60636
MLS# 12576237Listed by: COLDWELL BANKER REALTY - New
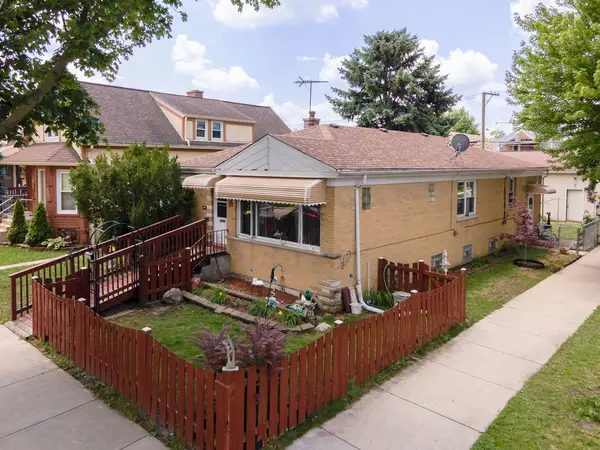 $369,900Active7 beds 2 baths1,550 sq. ft.
$369,900Active7 beds 2 baths1,550 sq. ft.4158 N Moody Avenue, Chicago, IL 60634
MLS# 12567892Listed by: PROSALES REALTY - New
 $289,500Active1 beds 1 baths700 sq. ft.
$289,500Active1 beds 1 baths700 sq. ft.3900 N Pine Grove Avenue #911, Chicago, IL 60613
MLS# 12576605Listed by: HOMETRADE REALTY LLC - New
 $55,000Active0 Acres
$55,000Active0 Acres6359 S Morgan Street, Chicago, IL 60621
MLS# 12576688Listed by: SERENE REALTY, INC. - New
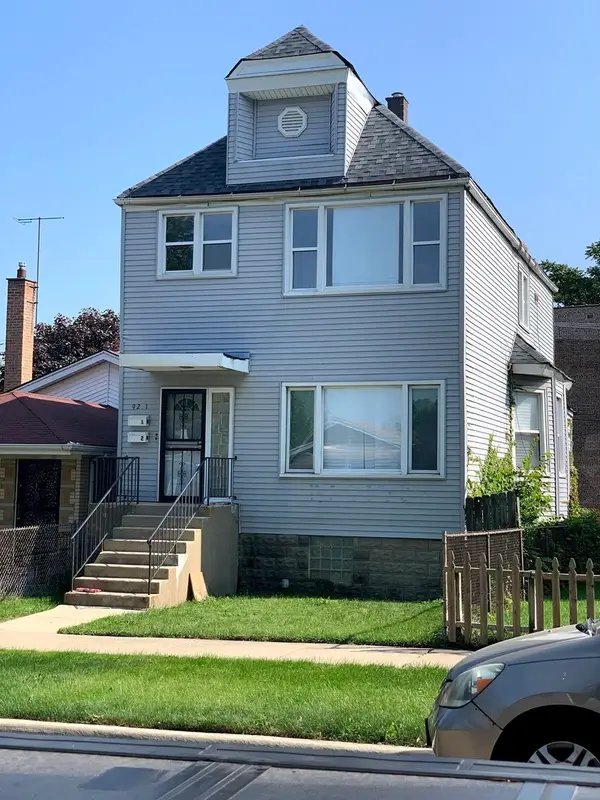 $300,000Active3 beds 2 baths
$300,000Active3 beds 2 baths9211 S Clyde Avenue, Chicago, IL 60617
MLS# 12546234Listed by: REALTY OF AMERICA, LLC - New
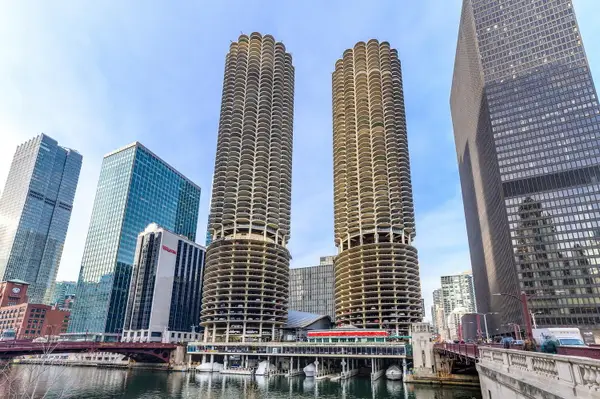 $259,000Active1 beds 1 baths725 sq. ft.
$259,000Active1 beds 1 baths725 sq. ft.300 N State Street #4407, Chicago, IL 60654
MLS# 12575571Listed by: RE/MAX 10 LINCOLN PARK - Open Sat, 1:30 to 3:30pmNew
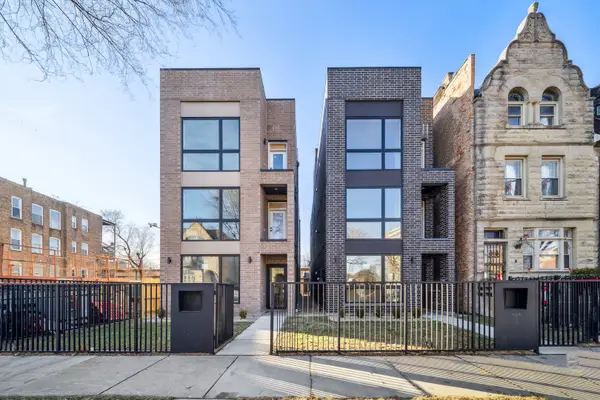 $445,000Active3 beds 2 baths1,400 sq. ft.
$445,000Active3 beds 2 baths1,400 sq. ft.4208 S Calumet Avenue #201, Chicago, IL 60653
MLS# 12576619Listed by: @PROPERTIES CHRISTIE'S INTERNATIONAL REAL ESTATE

