Local realty services provided by:Better Homes and Gardens Real Estate Star Homes
401 N Aberdeen Street #3N,Chicago, IL 60642
$1,900,000
- 3 Beds
- 3 Baths
- 3,100 sq. ft.
- Condominium
- Active
Listed by: jeffrey lowe
Office: compass
MLS#:12547697
Source:MLSNI
Price summary
- Price:$1,900,000
- Price per sq. ft.:$612.9
- Monthly HOA dues:$703
About this home
Over 60% Sold. Introducing The Aberdeen Vault - a boutique luxury loft conversion featuring six exclusive residences, nestled in the heart of vibrant Fulton Market. Experience the perfect fusion of historic charm and modern sophistication in this expansive 3,000+ sq ft loft residence featuring 3 bedrooms plus a den and 3 full bathrooms. Soaring ceilings, exposed brick walls, and original timber ceilings create a dramatic yet warm ambiance, showcasing a true loft aesthetic. The chef's kitchen is functional and exquisite, appointed with toptier SubZero and Wolf appliances, generous custom-built cabinetry provides abundant, thoughtfully designed storage, quartzite countertops, and a convenient beverage fridge. Entertain with ease at the dry bar nestled in the dining room or unwind beside your sleek, builtin fireplace. Storage is abundant throughout each home, with generous walk-in closets, custom built-ins, customizable pantry and thoughtfully designed layouts that provide both functionality and flow. Residents will also enjoy a stunning rooftop oasis -ideal for dining, cozy fire pits, or a rooftop garden. Each residence includes two attached garage parking spaces and one storage unit. Perfectly situated in one of Chicago's most dynamic and sought-after neighborhoods, The Aberdeen Vault offers a rare opportunity to own a home that embodies true volume, privacy, and sophistication-just steps from world-class restaurants, nightlife, galleries, and the West Loop's renowned energy.
Contact an agent
Home facts
- Listing ID #:12547697
- Added:229 day(s) ago
- Updated:February 10, 2026 at 11:45 AM
Rooms and interior
- Bedrooms:3
- Total bathrooms:3
- Full bathrooms:3
- Living area:3,100 sq. ft.
Heating and cooling
- Cooling:Central Air
- Heating:Forced Air, Natural Gas
Structure and exterior
- Building area:3,100 sq. ft.
Schools
- High school:Wells Community Academy Senior H
- Elementary school:Otis Elementary School
Utilities
- Water:Lake Michigan
- Sewer:Public Sewer
Finances and disclosures
- Price:$1,900,000
- Price per sq. ft.:$612.9
- Tax amount:$19,578 (2023)
New listings near 401 N Aberdeen Street #3N
- Open Sun, 10 to 11:30amNew
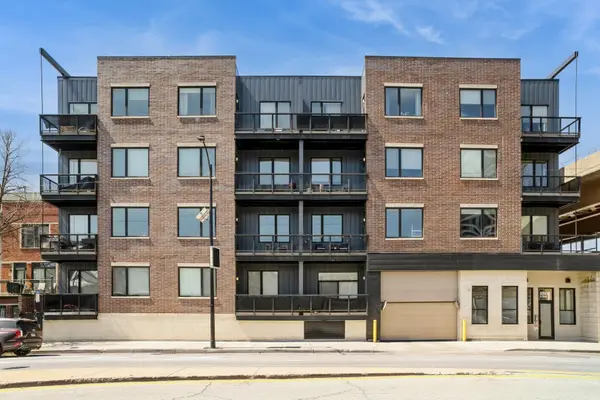 $359,999Active1 beds 1 baths
$359,999Active1 beds 1 bathsAddress Withheld By Seller, Chicago, IL 60616
MLS# 12555218Listed by: JAMESON SOTHEBY'S INTL REALTY - New
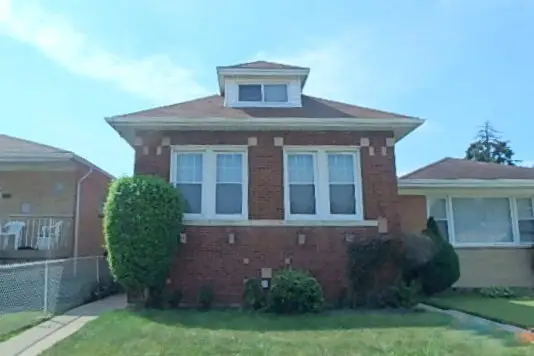 $154,900Active4 beds 2 baths1,440 sq. ft.
$154,900Active4 beds 2 baths1,440 sq. ft.Address Withheld By Seller, Chicago, IL 60628
MLS# 12564940Listed by: RE/MAX PREMIER - New
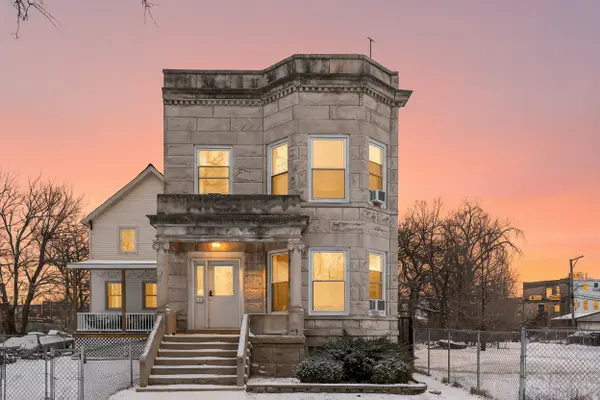 $369,000Active7 beds 3 baths
$369,000Active7 beds 3 baths7027 S Harper Avenue, Chicago, IL 60637
MLS# 12557800Listed by: 5TH GROUP CORP - New
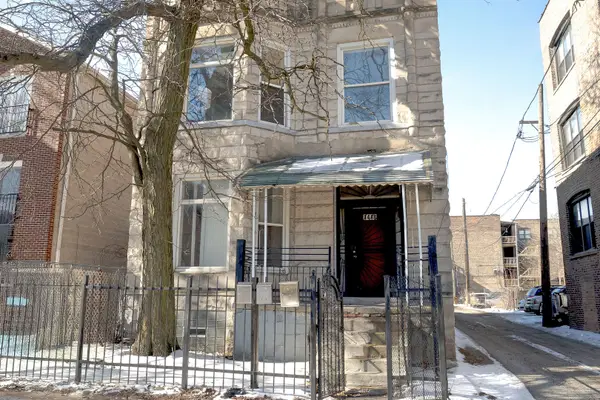 $399,999Active8 beds 2 baths
$399,999Active8 beds 2 baths1418 S Saint Louis Avenue, Chicago, IL 60623
MLS# 12564543Listed by: REALTY OF AMERICA, LLC 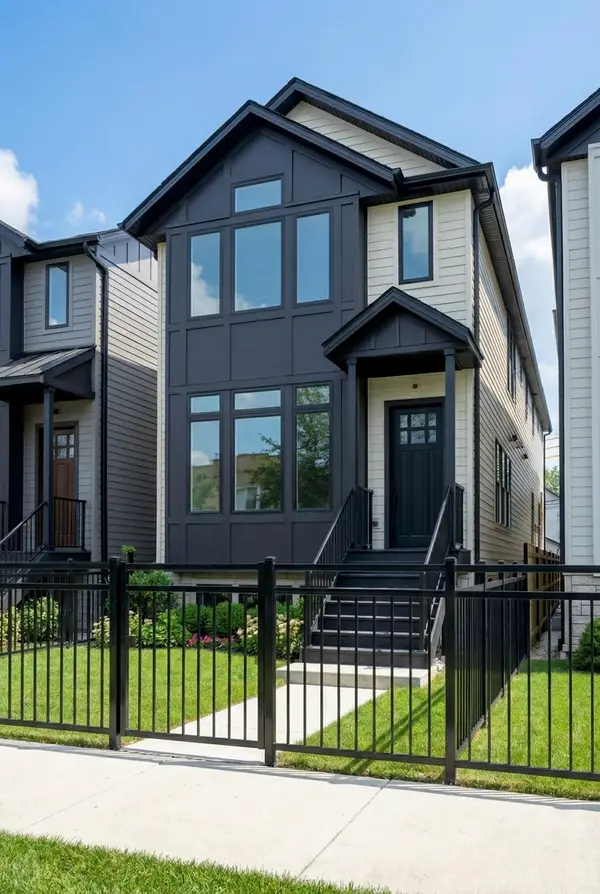 $1,429,900Pending5 beds 4 baths3,400 sq. ft.
$1,429,900Pending5 beds 4 baths3,400 sq. ft.3051 N Christiana Avenue, Chicago, IL 60618
MLS# 12564926Listed by: @PROPERTIES CHRISTIE'S INTERNATIONAL REAL ESTATE- New
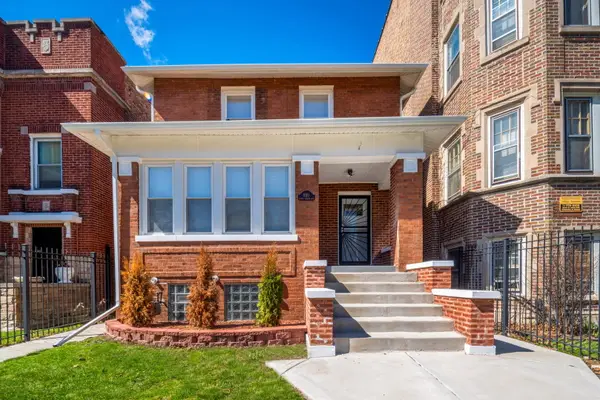 $424,936Active5 beds 4 baths2,864 sq. ft.
$424,936Active5 beds 4 baths2,864 sq. ft.8110 S Vernon Avenue, Chicago, IL 60619
MLS# 12561903Listed by: PERFECTION REAL ESTATE LLC - New
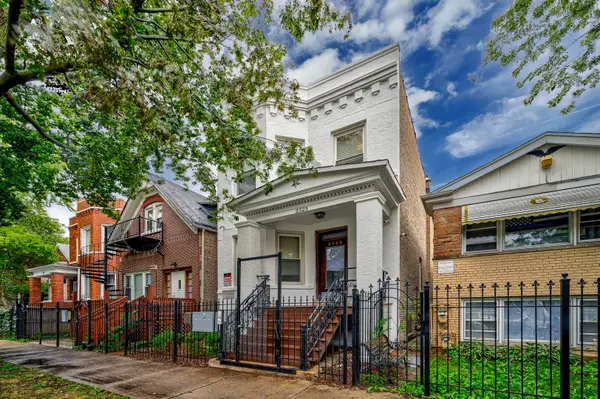 $999,000Active9 beds 4 baths
$999,000Active9 beds 4 baths3323 W Potomac Avenue, Chicago, IL 60651
MLS# 12564954Listed by: JAMESON SOTHEBY'S INTL REALTY - New
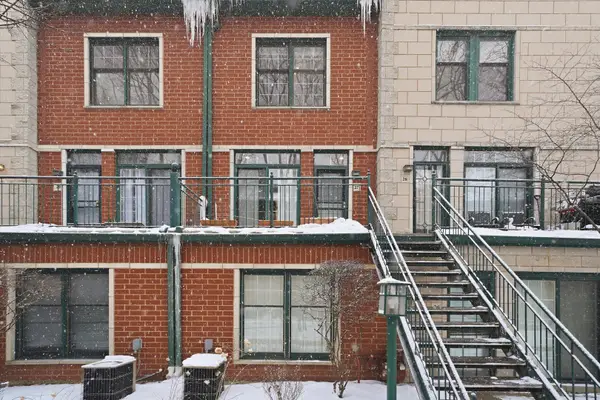 $525,000Active3 beds 2 baths2,000 sq. ft.
$525,000Active3 beds 2 baths2,000 sq. ft.1812 S State Street #27, Chicago, IL 60616
MLS# 12552971Listed by: HOMESMART CONNECT LLC - New
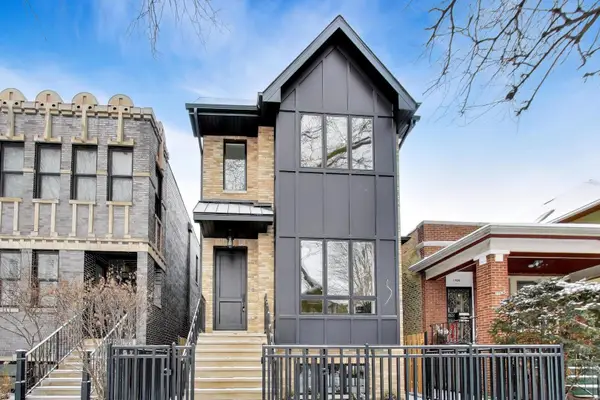 $2,199,999Active6 beds 6 baths4,200 sq. ft.
$2,199,999Active6 beds 6 baths4,200 sq. ft.1910 W Fletcher Street, Chicago, IL 60657
MLS# 12561100Listed by: MARK CAHAN - New
 $99,999Active1 beds 1 baths522 sq. ft.
$99,999Active1 beds 1 baths522 sq. ft.4800 S Chicago Beach Drive S #2708s, Chicago, IL 60615
MLS# 12564324Listed by: KELLER WILLIAMS PREFERRED RLTY

