401 N Wabash Avenue #37D, Chicago, IL 60611
Local realty services provided by:Better Homes and Gardens Real Estate Connections
401 N Wabash Avenue #37D,Chicago, IL 60611
$699,900
- 1 Beds
- 2 Baths
- 1,046 sq. ft.
- Condominium
- Active
Listed by: james qiu
Office: kale realty
MLS#:12305197
Source:MLSNI
Price summary
- Price:$699,900
- Price per sq. ft.:$669.12
- Monthly HOA dues:$890
About this home
Designed by the world-renowned Adrian Smith of Skidmore, Owings & Merrill, the architect behind Chicago's iconic Trump Tower, this building is a testament to architectural excellence. It seamlessly incorporates three distinct setbacks, creating a visual continuity that beautifully mirrors the neighboring skyline while offering stunning water views. This meticulously remodeled 1-bedroom, 1.5-bathroom residence is nothing short of spectacular, presenting a level of refinement akin to a model home. Every detail has been carefully curated, from the newly installed wide-plank hardwood floors throughout to the sophisticated open kitchen. The kitchen boasts pristine white cabinetry, sleek stone countertops, a chic backsplash, and premium SubZero, Miele, and Wolf stainless steel appliances, ensuring both beauty and functionality. The master suite is a luxurious retreat, featuring an oversized bath with dual vanities and a separate shower, offering a spa-like experience within the comfort of your home. Residents of this exclusive building enjoy five-star amenities, including 24-hour concierge service, a state-of-the-art health club and spa, an indoor pool, a fitness center, a fine dining restaurant, and more-catering to every need and desire with unparalleled sophistication. This residence offers a lifestyle of exceptional luxury, combining architectural brilliance with world-class amenities and exquisite finishes.
Contact an agent
Home facts
- Year built:2008
- Listing ID #:12305197
- Added:355 day(s) ago
- Updated:February 25, 2026 at 11:56 AM
Rooms and interior
- Bedrooms:1
- Total bathrooms:2
- Full bathrooms:1
- Half bathrooms:1
- Living area:1,046 sq. ft.
Heating and cooling
- Cooling:Central Air
- Heating:Electric, Forced Air
Structure and exterior
- Year built:2008
- Building area:1,046 sq. ft.
Utilities
- Water:Lake Michigan
- Sewer:Public Sewer
Finances and disclosures
- Price:$699,900
- Price per sq. ft.:$669.12
- Tax amount:$9,558 (2023)
New listings near 401 N Wabash Avenue #37D
- Open Sun, 12 to 3pmNew
 $799,000Active6 beds 6 baths
$799,000Active6 beds 6 baths9908 S Bell Avenue, Chicago, IL 60643
MLS# 12567089Listed by: FIRST IN REALTY, INC. - New
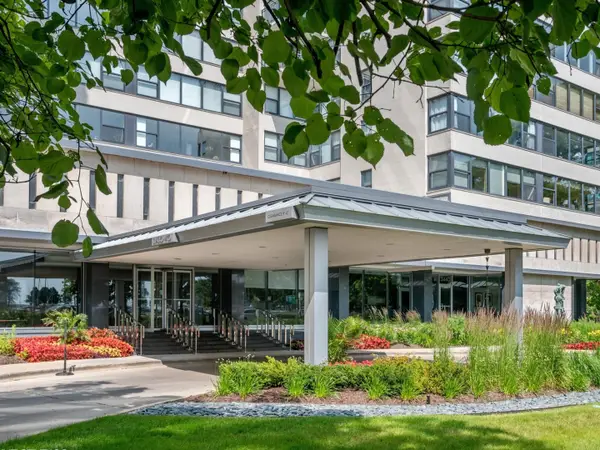 $375,000Active2 beds 2 baths1,400 sq. ft.
$375,000Active2 beds 2 baths1,400 sq. ft.3430 N Lake Shore Drive #9L, Chicago, IL 60657
MLS# 12574595Listed by: BLUE SKY REALTY - Open Sun, 12 to 3pmNew
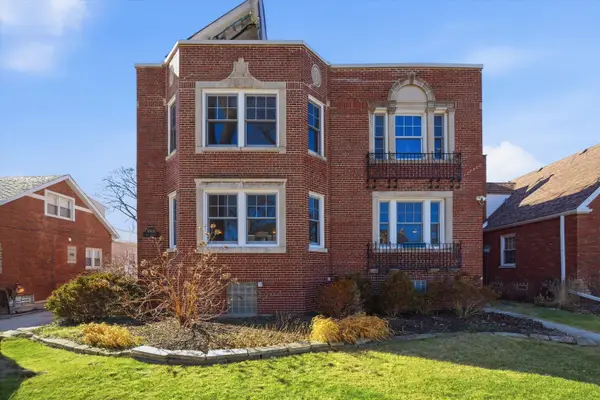 $799,000Active6 beds 6 baths4,324 sq. ft.
$799,000Active6 beds 6 baths4,324 sq. ft.9908 S Bell Avenue, Chicago, IL 60643
MLS# 12575664Listed by: FIRST IN REALTY, INC. - New
 $125,000Active9 beds 6 baths
$125,000Active9 beds 6 baths6337 S Ada Street, Chicago, IL 60636
MLS# 12576237Listed by: COLDWELL BANKER REALTY - New
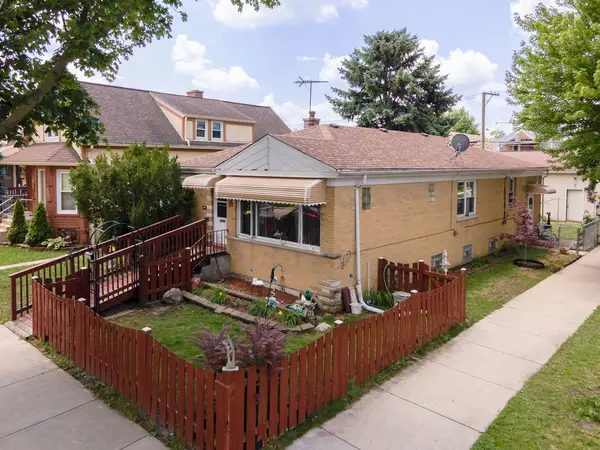 $369,900Active7 beds 2 baths1,550 sq. ft.
$369,900Active7 beds 2 baths1,550 sq. ft.4158 N Moody Avenue, Chicago, IL 60634
MLS# 12567892Listed by: PROSALES REALTY - New
 $289,500Active1 beds 1 baths700 sq. ft.
$289,500Active1 beds 1 baths700 sq. ft.3900 N Pine Grove Avenue #911, Chicago, IL 60613
MLS# 12576605Listed by: HOMETRADE REALTY LLC - New
 $55,000Active0 Acres
$55,000Active0 Acres6359 S Morgan Street, Chicago, IL 60621
MLS# 12576688Listed by: SERENE REALTY, INC. - New
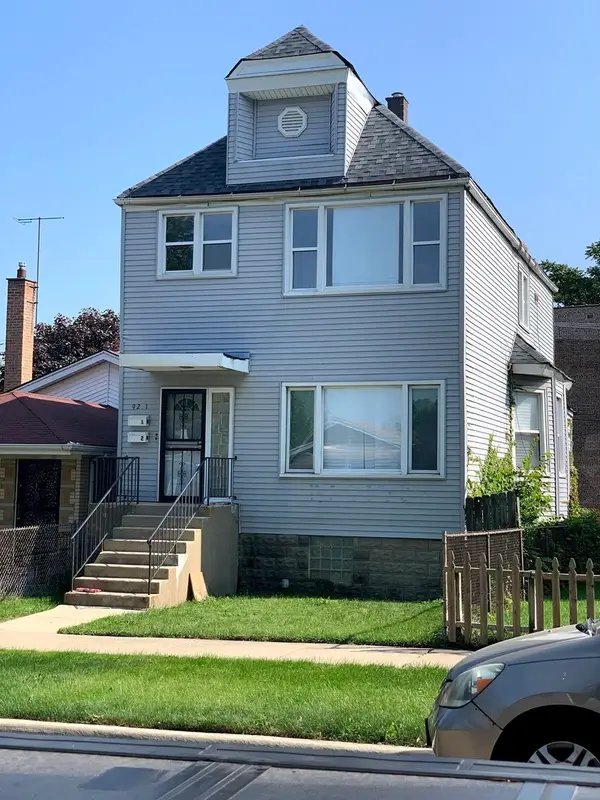 $300,000Active3 beds 2 baths
$300,000Active3 beds 2 baths9211 S Clyde Avenue, Chicago, IL 60617
MLS# 12546234Listed by: REALTY OF AMERICA, LLC - New
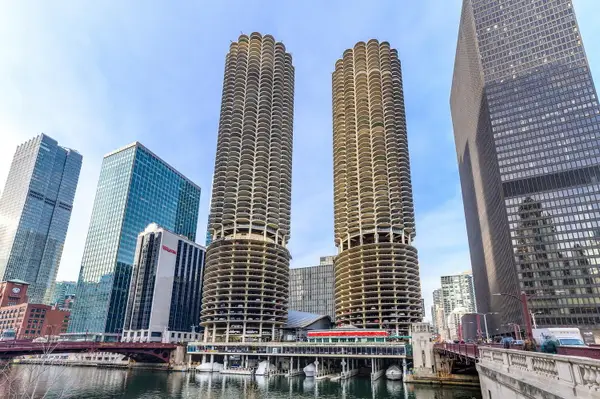 $259,000Active1 beds 1 baths725 sq. ft.
$259,000Active1 beds 1 baths725 sq. ft.300 N State Street #4407, Chicago, IL 60654
MLS# 12575571Listed by: RE/MAX 10 LINCOLN PARK - Open Sat, 1:30 to 3:30pmNew
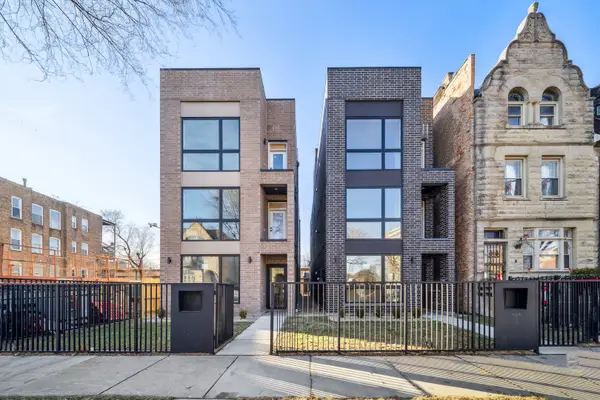 $445,000Active3 beds 2 baths1,400 sq. ft.
$445,000Active3 beds 2 baths1,400 sq. ft.4208 S Calumet Avenue #201, Chicago, IL 60653
MLS# 12576619Listed by: @PROPERTIES CHRISTIE'S INTERNATIONAL REAL ESTATE

