401 N Wabash Avenue #44A, Chicago, IL 60611
Local realty services provided by:Better Homes and Gardens Real Estate Connections
401 N Wabash Avenue #44A,Chicago, IL 60611
$3,500,000
- 3 Beds
- 5 Baths
- 3,948 sq. ft.
- Condominium
- Active
Listed by: chezi rafaeli
Office: coldwell banker realty
MLS#:12494653
Source:MLSNI
Price summary
- Price:$3,500,000
- Price per sq. ft.:$886.52
- Monthly HOA dues:$4,044
About this home
A rare opportunity, this coveted A-tier residence seldom becomes available. Only nine of these unique layouts were ever created by the developer, and all sold out on the very first day of pre-construction release. Experience unparalleled luxury in this spectacular 4,000 sq. ft. A-tier home at the iconic Trump Tower Chicago. Designed for elegant living and grand entertaining, the residence offers 3 bedrooms, a separate den, media room, and family room. A dramatic entry foyer opens to a sun-drenched, river-facing living room with soaring floor-to-ceiling windows showcasing breathtaking, unobstructed views of the Chicago skyline, river, and lake from every window. Motorized shades throughout operate with a single touch for effortless convenience. Beautifully customized by the current owner, the home features new bathroom vanities, rich birch hardwood floors, custom lighting, built-ins, and an integrated surround-sound system. The closets were designed with exceptional craftsmanship and luxury finishes. The chef's kitchen is a true showpiece, boasting marble countertops, Miele cooktop and dishwasher, Wolf convection oven and microwave, and an impressive 64-inch Sub-Zero refrigerator and freezer. Three custom fireplaces with elegant stone mantels add warmth and sophistication throughout. The expansive primary suite offers two extraordinary walk-in closets and dual spa-inspired bathrooms, each finished in exquisite natural stone with oversized soaking tubs and separate glass-enclosed showers. A truly extraordinary residence that defines refined city living in one of Chicago's most prestigious addresses. Opportunities like this are exceptionally rare and highly sought after.
Contact an agent
Home facts
- Year built:2008
- Listing ID #:12494653
- Added:60 day(s) ago
- Updated:December 13, 2025 at 03:28 PM
Rooms and interior
- Bedrooms:3
- Total bathrooms:5
- Full bathrooms:4
- Half bathrooms:1
- Living area:3,948 sq. ft.
Heating and cooling
- Cooling:Central Air
- Heating:Electric, Zoned
Structure and exterior
- Year built:2008
- Building area:3,948 sq. ft.
Utilities
- Water:Lake Michigan
- Sewer:Public Sewer
Finances and disclosures
- Price:$3,500,000
- Price per sq. ft.:$886.52
- Tax amount:$46,173 (2023)
New listings near 401 N Wabash Avenue #44A
- New
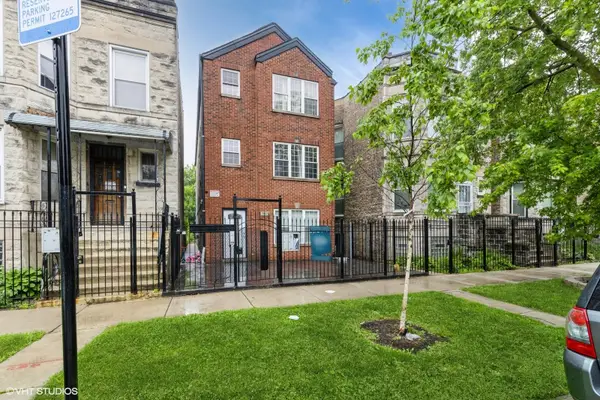 $580,000Active9 beds 6 baths
$580,000Active9 beds 6 baths3115 W Lexington Street, Chicago, IL 60612
MLS# 12532398Listed by: BAIRD & WARNER - New
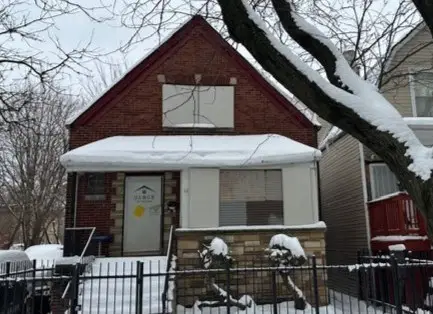 $88,000Active4 beds 1 baths1,646 sq. ft.
$88,000Active4 beds 1 baths1,646 sq. ft.6643 S Wood Street, Chicago, IL 60636
MLS# 12531652Listed by: KELLER WILLIAMS ONECHICAGO - New
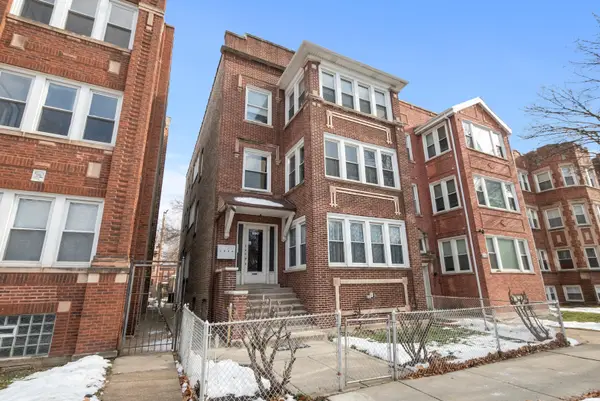 $409,900Active7 beds 3 baths
$409,900Active7 beds 3 baths11247 S King Drive, Chicago, IL 60628
MLS# 12532022Listed by: @PROPERTIES CHRISTIE'S INTERNATIONAL REAL ESTATE - Open Sun, 11am to 3pmNew
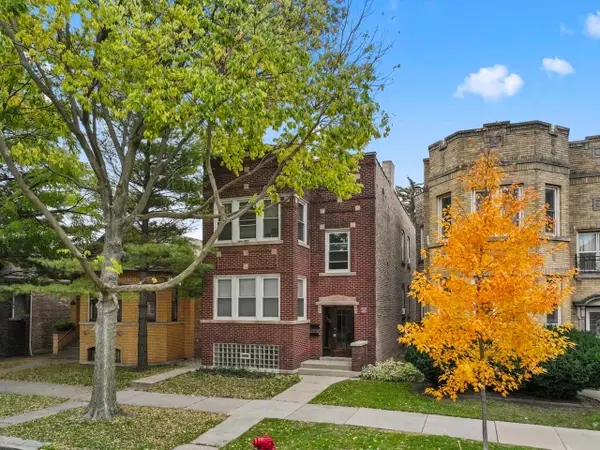 $624,900Active4 beds 2 baths
$624,900Active4 beds 2 baths5728 N Maplewood Avenue, Chicago, IL 60659
MLS# 12444481Listed by: BERKSHIRE HATHAWAY HOMESERVICES STARCK REAL ESTATE - New
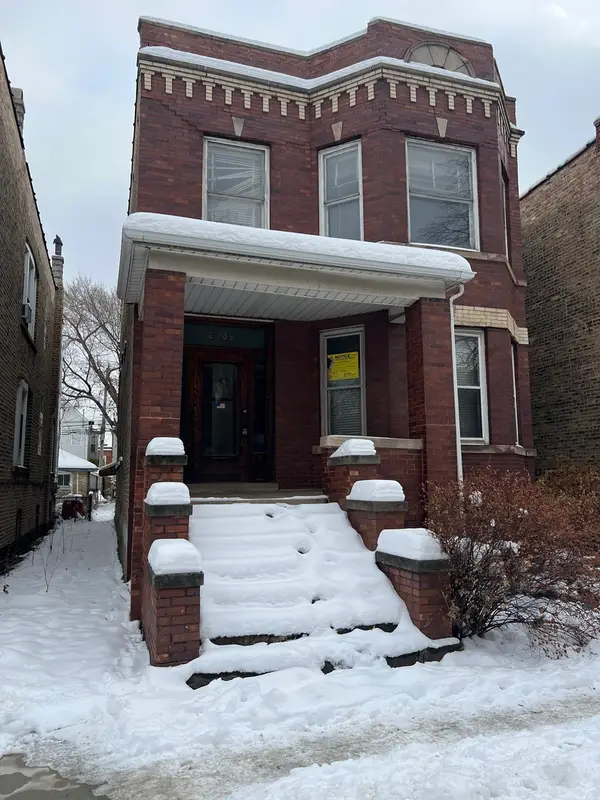 $380,000Active6 beds 2 baths
$380,000Active6 beds 2 baths2309 N Springfield Avenue, Chicago, IL 60647
MLS# 12532364Listed by: NELLY CORP REALTY - New
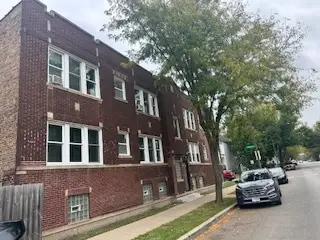 $440,000Active12 beds 6 baths
$440,000Active12 beds 6 bathsAddress Withheld By Seller, Chicago, IL 60621
MLS# 12519336Listed by: TADD REALTY - New
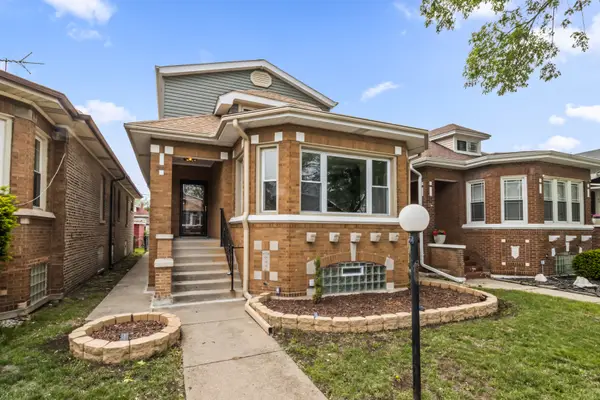 $420,000Active5 beds 4 baths3,100 sq. ft.
$420,000Active5 beds 4 baths3,100 sq. ft.8114 S Paxton Avenue, Chicago, IL 60617
MLS# 12532362Listed by: FULTON GRACE REALTY - New
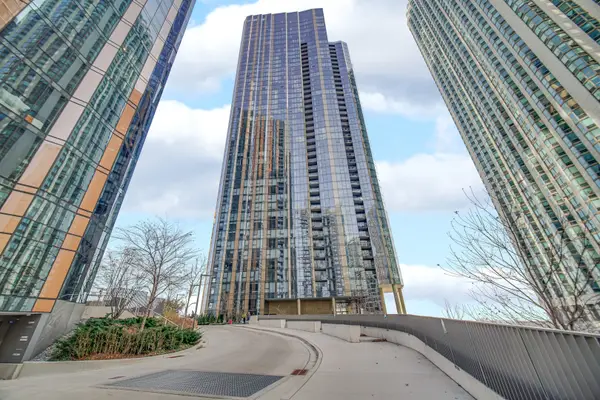 $530,000Active1 beds 1 baths661 sq. ft.
$530,000Active1 beds 1 baths661 sq. ft.211 N Harbor Drive #1207, Chicago, IL 60601
MLS# 12525182Listed by: RE/MAX CITY - New
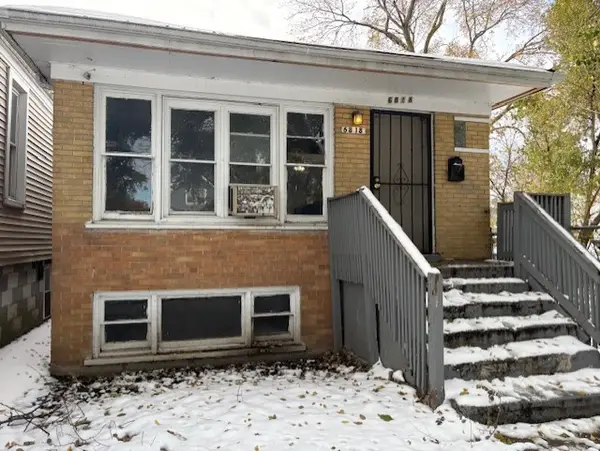 $120,000Active3 beds 1 baths1,040 sq. ft.
$120,000Active3 beds 1 baths1,040 sq. ft.6818 S Winchester Avenue, Chicago, IL 60636
MLS# 12532320Listed by: CHICAGO AREA REALTY INC - New
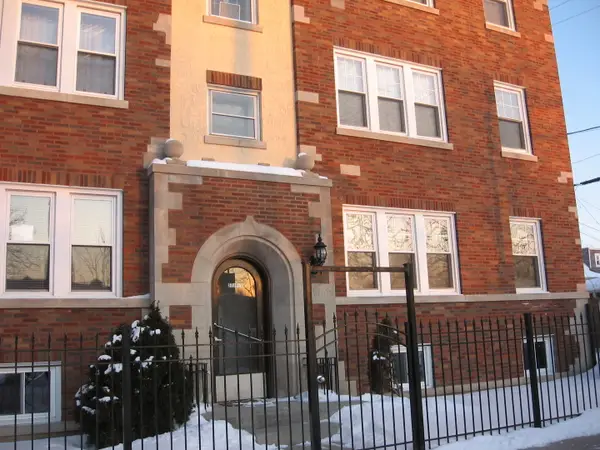 $144,500Active1 beds 1 baths600 sq. ft.
$144,500Active1 beds 1 baths600 sq. ft.Address Withheld By Seller, Chicago, IL 60639
MLS# 12530861Listed by: MAGNET REALTY, INC.
