401 N Wabash Avenue #68A, Chicago, IL 60611
Local realty services provided by:Better Homes and Gardens Real Estate Star Homes
Listed by: akos straub
Office: berkshire hathaway homeservices chicago
MLS#:12489272
Source:MLSNI
Price summary
- Price:$2,199,000
- Price per sq. ft.:$692.6
- Monthly HOA dues:$3,751
About this home
Step inside this distinctive penthouse-like resdience through an immersive virtual 3D tour. Located on the 68th floor of the Trump Tower, this spectacular home defines luxury living with breathtaking panoramic views and impeccable design. Created by world-renowned architect Adrian Smith, this turn-key, fully furnished home spans approximately 3,100 square feet, offering 3 ensuite bedrooms plus a den and 3.1 baths of refined sophistication. Expansive floor-to-ceiling windows showcase unobstructed north, east, south, and west exposures, revealing stunning vistas of Lake Michigan, the Chicago River, and the city skyline. The grand living and dining spaces feature soaring ceilings, two fireplaces with marble surround, and motorized shades, blending modern elegance with comfort and functionality. The state-of-the-art kitchen is equipped with Miele, SubZero, and Wolf appliances, sleek custom cabinetry, and an oversized island ideal for both entertaining and daily living. The primary suite serves as a luxurious retreat with a fireplace, dual custom built walk-in closets, and a spa-inspired bath complete with dual vanities, a soaking tub, and a separate glass-enclosed shower. Every element of this residence reflects careful attention to detail, from curated furnishings to premium finishes throughout. Residents enjoy access to 5-star hotel amenities, including a 14,000 sq. ft. world-class spa and health club, indoor pool, fitness center, 24-hour concierge and door staff, Terrace 16 restaurant, and a private dog walk. A tandem parking space is included, with additional parking available for purchase. Experience Trump Tower Chicago, where architectural brilliance, five-star service, and unmatched views combine to create one of the city's most exclusive residences.
Contact an agent
Home facts
- Year built:2008
- Listing ID #:12489272
- Added:48 day(s) ago
- Updated:November 26, 2025 at 12:44 PM
Rooms and interior
- Bedrooms:3
- Total bathrooms:4
- Full bathrooms:3
- Half bathrooms:1
- Living area:3,175 sq. ft.
Heating and cooling
- Cooling:Central Air
- Heating:Electric, Forced Air, Zoned
Structure and exterior
- Year built:2008
- Building area:3,175 sq. ft.
Utilities
- Water:Lake Michigan
- Sewer:Public Sewer
Finances and disclosures
- Price:$2,199,000
- Price per sq. ft.:$692.6
- Tax amount:$43,400 (2023)
New listings near 401 N Wabash Avenue #68A
- New
 $249,000Active4 beds 2 baths1,500 sq. ft.
$249,000Active4 beds 2 baths1,500 sq. ft.1413 N Long Avenue, Chicago, IL 60651
MLS# 12514987Listed by: A PROGENY GLOBAL LLC - New
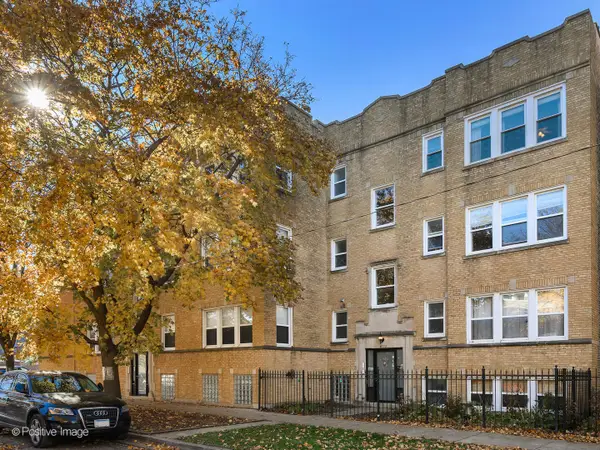 $265,000Active2 beds 1 baths1,000 sq. ft.
$265,000Active2 beds 1 baths1,000 sq. ft.4022 N Monticello Avenue #3N, Chicago, IL 60618
MLS# 12520082Listed by: COMPASS - New
 $144,900Active2 beds 1 baths926 sq. ft.
$144,900Active2 beds 1 baths926 sq. ft.7417 S Maryland Avenue, Chicago, IL 60619
MLS# 12521726Listed by: SU FAMILIA REAL ESTATE INC - New
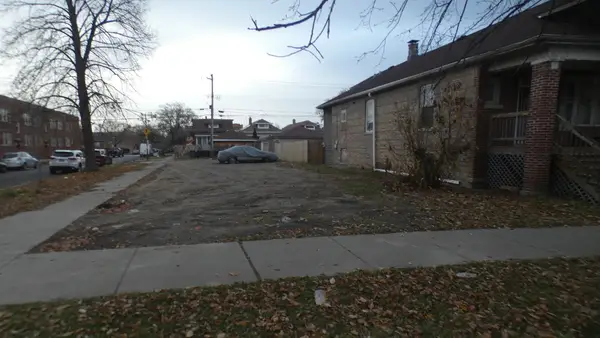 $31,000Active0.1 Acres
$31,000Active0.1 Acres6401 S Whipple Street, Chicago, IL 60629
MLS# 12524205Listed by: BETTER HOMES FOR AMERICA, LLC - New
 $139,900Active2 beds 2 baths1,500 sq. ft.
$139,900Active2 beds 2 baths1,500 sq. ft.601 E 32nd Street #400, Chicago, IL 60616
MLS# 12524217Listed by: TAYLOR REALTY GROUP LLC 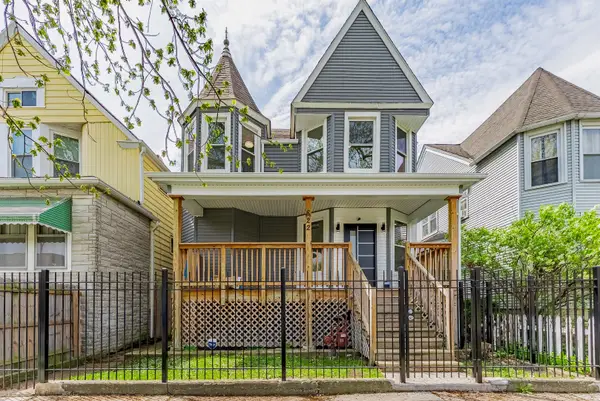 $439,900Pending6 beds 4 baths1,970 sq. ft.
$439,900Pending6 beds 4 baths1,970 sq. ft.822 N Lockwood Avenue, Chicago, IL 60651
MLS# 12485377Listed by: REALTY OF AMERICA, LLC- New
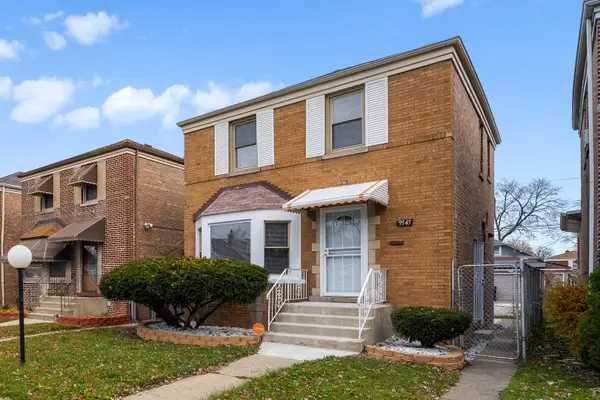 $269,600Active3 beds 2 baths1,211 sq. ft.
$269,600Active3 beds 2 baths1,211 sq. ft.9945 S Sangamon Street, Chicago, IL 60643
MLS# 12523632Listed by: COLDWELL BANKER REALTY - New
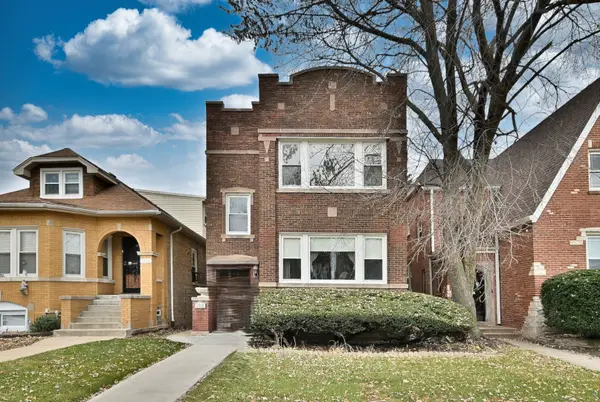 $550,000Active4 beds 3 baths
$550,000Active4 beds 3 baths1712 N Nagle Avenue, Chicago, IL 60707
MLS# 12523991Listed by: CAPORALE REALTY GROUP - New
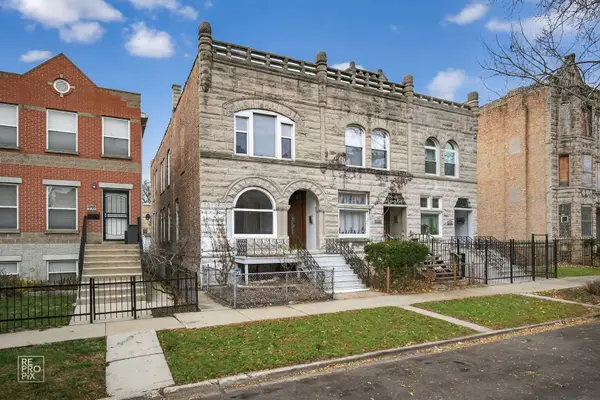 $420,000Active6 beds 3 baths2,500 sq. ft.
$420,000Active6 beds 3 baths2,500 sq. ft.4754 S Langley Avenue, Chicago, IL 60615
MLS# 12524141Listed by: FORTE PROPERTIES, INC. - New
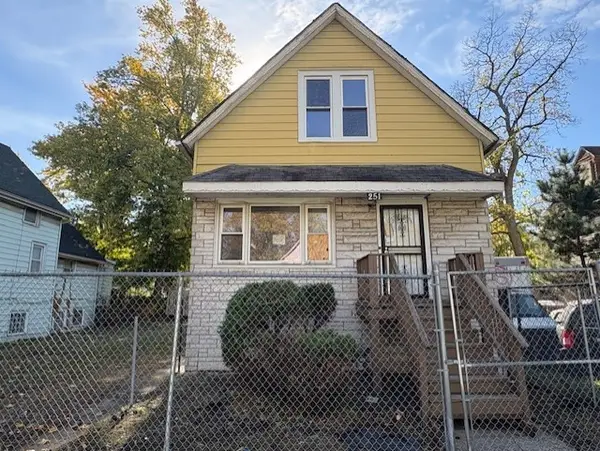 $65,000Active2 beds 1 baths880 sq. ft.
$65,000Active2 beds 1 baths880 sq. ft.251 W 105th Place, Chicago, IL 60628
MLS# 12524146Listed by: CHICAGO AREA REALTY INC
