401 N Wabash Avenue #84F, Chicago, IL 60611
Local realty services provided by:Better Homes and Gardens Real Estate Star Homes
401 N Wabash Avenue #84F,Chicago, IL 60611
$1,600,000
- 2 Beds
- 2 Baths
- 1,952 sq. ft.
- Condominium
- Active
Listed by: lauren mitrick wood, charlie wood
Office: compass
MLS#:12260178
Source:MLSNI
Price summary
- Price:$1,600,000
- Price per sq. ft.:$819.67
- Monthly HOA dues:$2,773
About this home
Introducing unit 84F - the epitome of urban sophistication in the heart of River North. This meticulously gut-rehabbed residence designed by renowned modern architect Eric Cobb caters to the discerning buyer, offering a fusion of sleek design and breathtaking views unlike any other in Chicago that are sure to leave you speechless. Every detail has been carefully curated to create an atmosphere that exudes modern elegance with a seven figure renovation that spared no cost. The open floor plan seamlessly integrates the living, dining, and kitchen areas, providing the perfect backdrop for entertaining guests or enjoying a quiet night in. Featuring Bowers & Wilkins recessed speakers, Sonos in-ceiling speakers, Savant Host control system, Lutron Homeworks lighting, and a shade and temperature control system. The white kitchen is completely updated, with Miele and Subzero appliances, stone countertops, premium finishes, and ample storage. Whether you're hosting a dinner party or preparing a casual meal for one, this kitchen is as functional as it is stylish including a custom wine wall storage/display with a 380 bottle capacity. The bedroom is a private oasis, offering a tranquil retreat with panoramic views of the city lights and lake. Electronic room darkening shades for those late mornings. The bathroom is a spa-like sanctuary, with high-end fixtures, a European shower with Moen digital controls, custom stainless steel jetted tub by Diamond Spas, Toto Neorest integrated toilet with advanced washlet, and a professionally organized closet space. One of the standout features of this unit is the floor-to-ceiling windows that frame the drop-dead views of the iconic Chicago skyline, lake and river from every room. Nightfall brings a whole different experience with twinkling lights of the entire cityscape looking North, direct East and South. Situated in a prime location, this residence provides easy access to the vibrant nightlife, upscale dining, and cultural attractions that Chicago has to offer. Additionally, the building's amenities include a fitness center, concierge service, and access to hotel services, ensuring that every aspect of your lifestyle is catered to. For the person who seeks a combination of style, convenience, and breathtaking views, this residence is the perfect match. 1 prime parking space included.
Contact an agent
Home facts
- Year built:2008
- Listing ID #:12260178
- Added:133 day(s) ago
- Updated:February 24, 2026 at 11:50 AM
Rooms and interior
- Bedrooms:2
- Total bathrooms:2
- Full bathrooms:2
- Living area:1,952 sq. ft.
Heating and cooling
- Cooling:Central Air
- Heating:Electric
Structure and exterior
- Year built:2008
- Building area:1,952 sq. ft.
Utilities
- Water:Public
- Sewer:Public Sewer
Finances and disclosures
- Price:$1,600,000
- Price per sq. ft.:$819.67
- Tax amount:$33,458 (2023)
New listings near 401 N Wabash Avenue #84F
- New
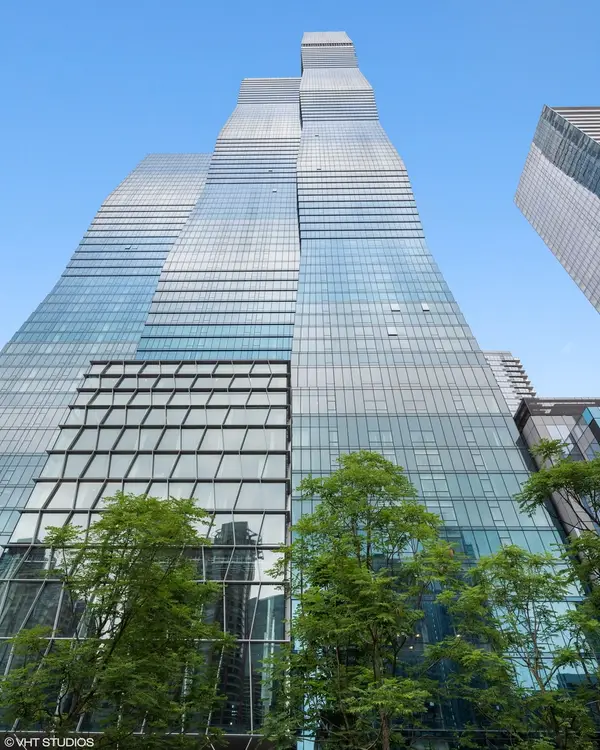 $2,050,000Active2 beds 3 baths2,565 sq. ft.
$2,050,000Active2 beds 3 baths2,565 sq. ft.363 E Wacker Drive #2709, Chicago, IL 60601
MLS# 12575701Listed by: CITYWIDE REAL ESTATE - Open Sat, 11am to 1:30pmNew
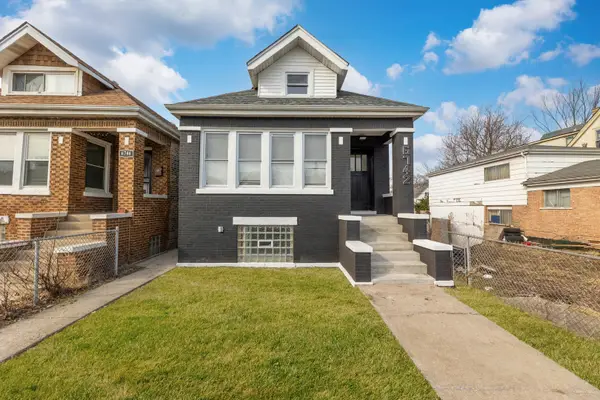 $349,999Active7 beds 3 baths1,600 sq. ft.
$349,999Active7 beds 3 baths1,600 sq. ft.6742 S Carpenter Street, Chicago, IL 60621
MLS# 12575598Listed by: KELLER WILLIAMS ONECHICAGO - New
 $699,900Active2 beds 2 baths1,416 sq. ft.
$699,900Active2 beds 2 baths1,416 sq. ft.860 W Blackhawk Street #1202, Chicago, IL 60622
MLS# 12574992Listed by: JAMESON SOTHEBY'S INTL REALTY - New
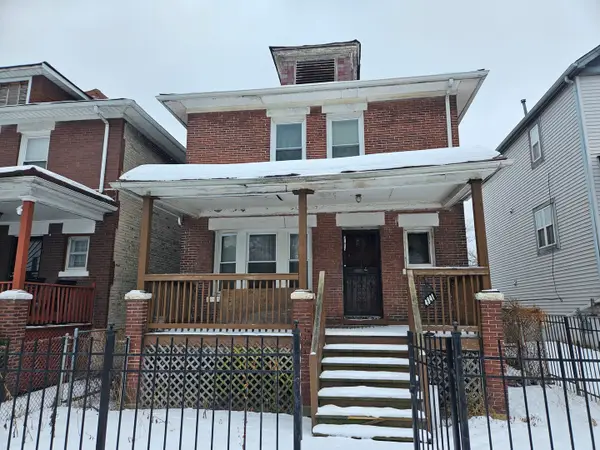 $119,900Active3 beds 1 baths1,380 sq. ft.
$119,900Active3 beds 1 baths1,380 sq. ft.4841 W Quincy Street, Chicago, IL 60644
MLS# 12575649Listed by: BRIAN PASSMORE - New
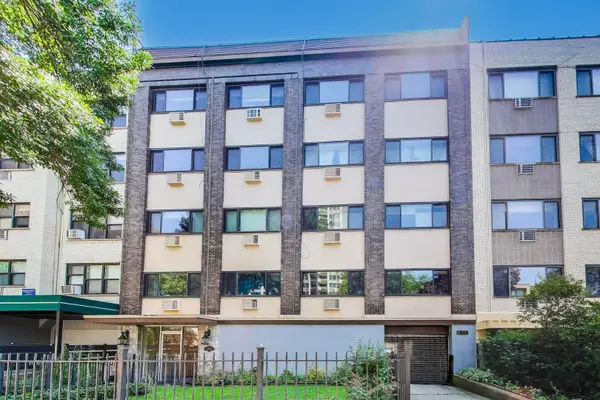 $189,900Active1 beds 1 baths710 sq. ft.
$189,900Active1 beds 1 baths710 sq. ft.561 W Stratford Place #4F, Chicago, IL 60657
MLS# 12575038Listed by: @PROPERTIES CHRISTIE'S INTERNATIONAL REAL ESTATE - New
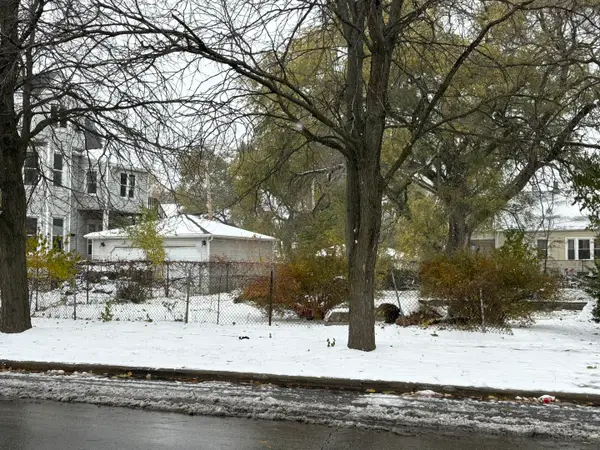 $15,000Active0 Acres
$15,000Active0 Acres1418 E 76th Street, Chicago, IL 60619
MLS# 12575479Listed by: EXIT STRATEGY REALTY / EMA MANAGEMENT - New
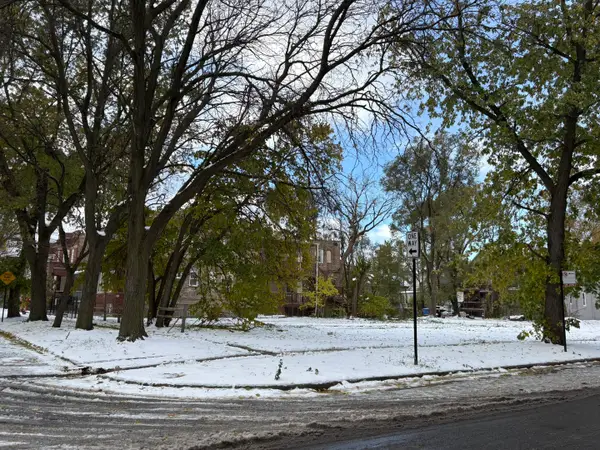 $15,000Active0 Acres
$15,000Active0 Acres7300 S Dante Avenue, Chicago, IL 60619
MLS# 12575630Listed by: EXIT STRATEGY REALTY / EMA MANAGEMENT - New
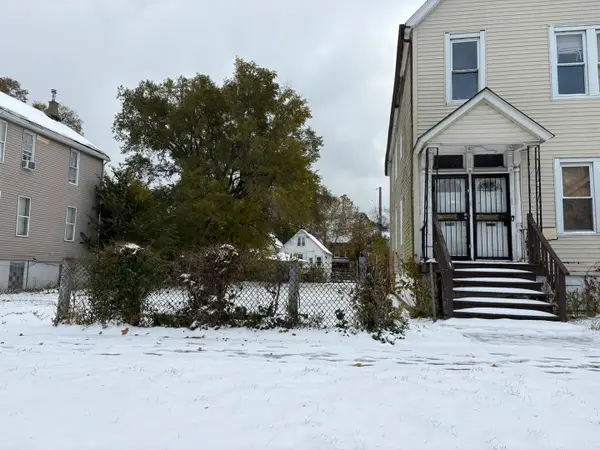 $15,000Active0 Acres
$15,000Active0 Acres7539 S Dorchester Avenue, Chicago, IL 60619
MLS# 12575639Listed by: EXIT STRATEGY REALTY / EMA MANAGEMENT 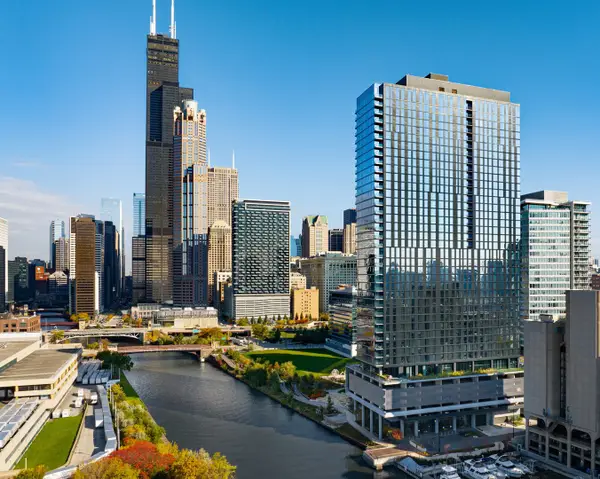 $1,350,000Pending3 beds 3 baths1,659 sq. ft.
$1,350,000Pending3 beds 3 baths1,659 sq. ft.234 W Polk Street #4101, Chicago, IL 60607
MLS# 12569919Listed by: JAMESON SOTHEBY'S INTL REALTY- New
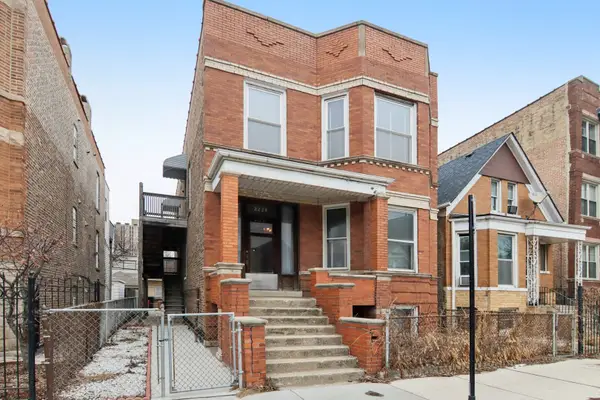 $1,199,000Active9 beds 4 baths
$1,199,000Active9 beds 4 baths2228 W Augusta Boulevard, Chicago, IL 60622
MLS# 12559737Listed by: REDFIN CORPORATION

