4018 W George Street, Chicago, IL 60641
Local realty services provided by:Better Homes and Gardens Real Estate Star Homes
4018 W George Street,Chicago, IL 60641
$575,000
- 4 Beds
- 3 Baths
- 2,800 sq. ft.
- Single family
- Pending
Listed by:sophia klopas
Office:jameson sotheby's int'l realty
MLS#:12425290
Source:MLSNI
Price summary
- Price:$575,000
- Price per sq. ft.:$205.36
About this home
4K DRONE WALK THRU VIDEO ON ADDITIONAL INFO TAB. Oversized Chicago bungalow on a 30-foot-wide lot. Which has that vintage feel you love but with today's modern amenities. The first floor features an expansive, open family room with an original fireplace and stained glass. The wall of south-facing windows brings in tons of light, not only filling the family room but also the attached dining room. You have 3 full-size bedrooms on the first floor, a renovated bathroom, plus a modern kitchen with newer cabinets, appliances, countertops, and backsplash. The 1st floor is finished off with a large walk-in pantry and an office. The top floor features a massive master suite that can be kept as one or easily divided into two separate bedrooms. The top floor features a split-system air conditioning system and a newly renovated bathroom. The lower-level features radiant heat throughout the floors, a full wet bar, a large family room perfect for big gatherings, laundry facilities, and a full bathroom. RECENT UPGRADES - 2024 both house and garage roof, fence 2022, AC upstairs 2021, furnace/water heater 2017, kitchen appliances 2023. Steps to Cermak Produce grocery, Binny's Logan Square, Kosciuszko Park/Pool, BrewBrew Coffee Shop, and Planet Fitness. Easy access to the Logan Square and Belmont Blue Line stops, the Healy Metra MD-N line, 90/94, and downtown CTA bus lines.
Contact an agent
Home facts
- Year built:1920
- Listing ID #:12425290
- Added:50 day(s) ago
- Updated:September 25, 2025 at 01:28 PM
Rooms and interior
- Bedrooms:4
- Total bathrooms:3
- Full bathrooms:3
- Living area:2,800 sq. ft.
Heating and cooling
- Heating:Radiant, Radiator(s), Steam, Zoned
Structure and exterior
- Roof:Asphalt
- Year built:1920
- Building area:2,800 sq. ft.
- Lot area:0.09 Acres
Schools
- High school:Schurz High School
- Middle school:Lorca Elementary School
- Elementary school:Lorca Elementary School
Utilities
- Water:Public
- Sewer:Public Sewer
Finances and disclosures
- Price:$575,000
- Price per sq. ft.:$205.36
- Tax amount:$6,502 (2023)
New listings near 4018 W George Street
 $915,000Pending3 beds 3 baths
$915,000Pending3 beds 3 baths2717 N Lehmann Court #16, Chicago, IL 60614
MLS# 12464398Listed by: BAIRD & WARNER- New
 $1,500,000Active7 beds 4 baths
$1,500,000Active7 beds 4 baths3760 N Wayne Avenue, Chicago, IL 60613
MLS# 12477908Listed by: @PROPERTIES CHRISTIE'S INTERNATIONAL REAL ESTATE - New
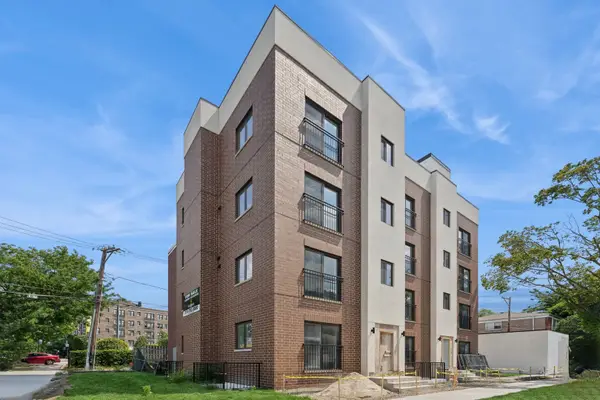 $475,000Active3 beds 3 baths1,200 sq. ft.
$475,000Active3 beds 3 baths1,200 sq. ft.6753 N Hermitage Avenue #3B, Chicago, IL 60626
MLS# 12478158Listed by: JAMESON SOTHEBY'S INTL REALTY - New
 $385,000Active2 beds 1 baths800 sq. ft.
$385,000Active2 beds 1 baths800 sq. ft.6755 N Hermitage Avenue #2, Chicago, IL 60626
MLS# 12478490Listed by: JAMESON SOTHEBY'S INTL REALTY - Open Fri, 2 to 3:30pmNew
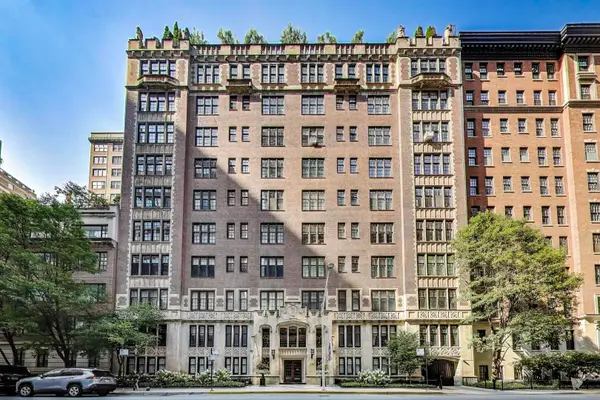 $1,290,000Active4 beds 4 baths3,040 sq. ft.
$1,290,000Active4 beds 4 baths3,040 sq. ft.220 E Walton Place #5E, Chicago, IL 60611
MLS# 12479625Listed by: @PROPERTIES CHRISTIE'S INTERNATIONAL REAL ESTATE - New
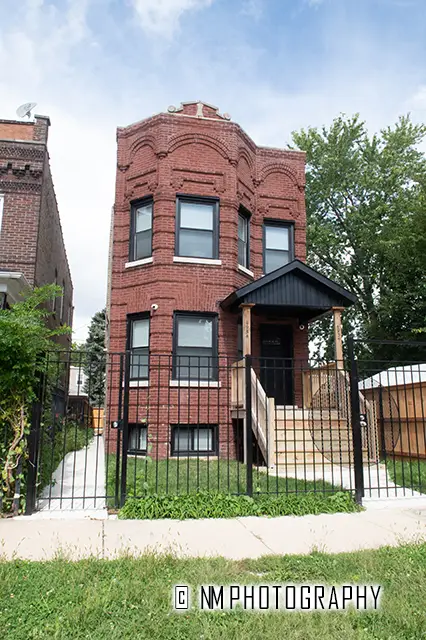 $550,000Active4 beds 3 baths
$550,000Active4 beds 3 baths4954 W Huron Street, Chicago, IL 60644
MLS# 12480256Listed by: CLASSIC REALTY GROUP PRESTIGE - Open Sun, 11am to 12:30pmNew
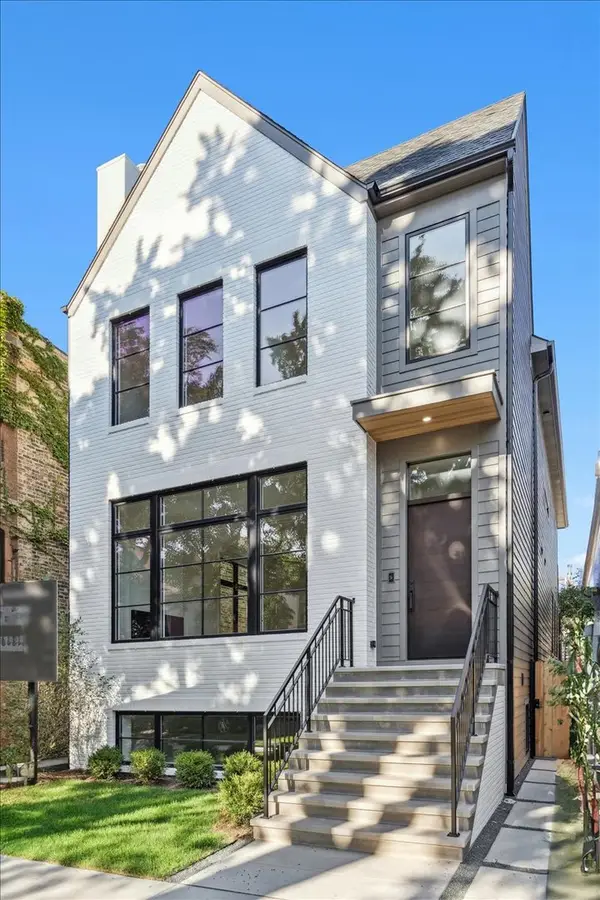 $2,649,000Active6 beds 6 baths4,900 sq. ft.
$2,649,000Active6 beds 6 baths4,900 sq. ft.3846 N Bell Avenue, Chicago, IL 60618
MLS# 12480801Listed by: COMPASS - New
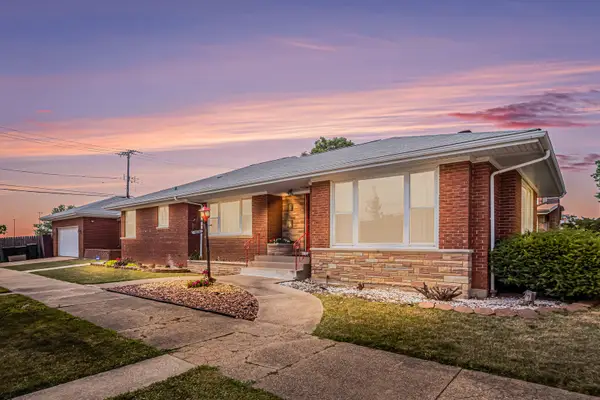 $365,000Active2 beds 3 baths1,727 sq. ft.
$365,000Active2 beds 3 baths1,727 sq. ft.9358 S Claremont Avenue, Chicago, IL 60643
MLS# 12480840Listed by: BERKSHIRE HATHAWAY HOMESERVICES CHICAGO - New
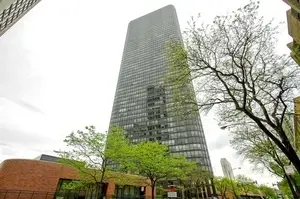 $264,900Active2 beds 2 baths1,200 sq. ft.
$264,900Active2 beds 2 baths1,200 sq. ft.5415 N Sheridan Road #711, Chicago, IL 60640
MLS# 12480891Listed by: DRALYUK REAL ESTATE INC. - New
 $475,000Active3 beds 3 baths1,350 sq. ft.
$475,000Active3 beds 3 baths1,350 sq. ft.6755 N Hermitage Avenue #1, Chicago, IL 60626
MLS# 12480957Listed by: JAMESON SOTHEBY'S INTL REALTY
