403 N Wabash Avenue #13B, Chicago, IL 60611
Local realty services provided by:Better Homes and Gardens Real Estate Connections
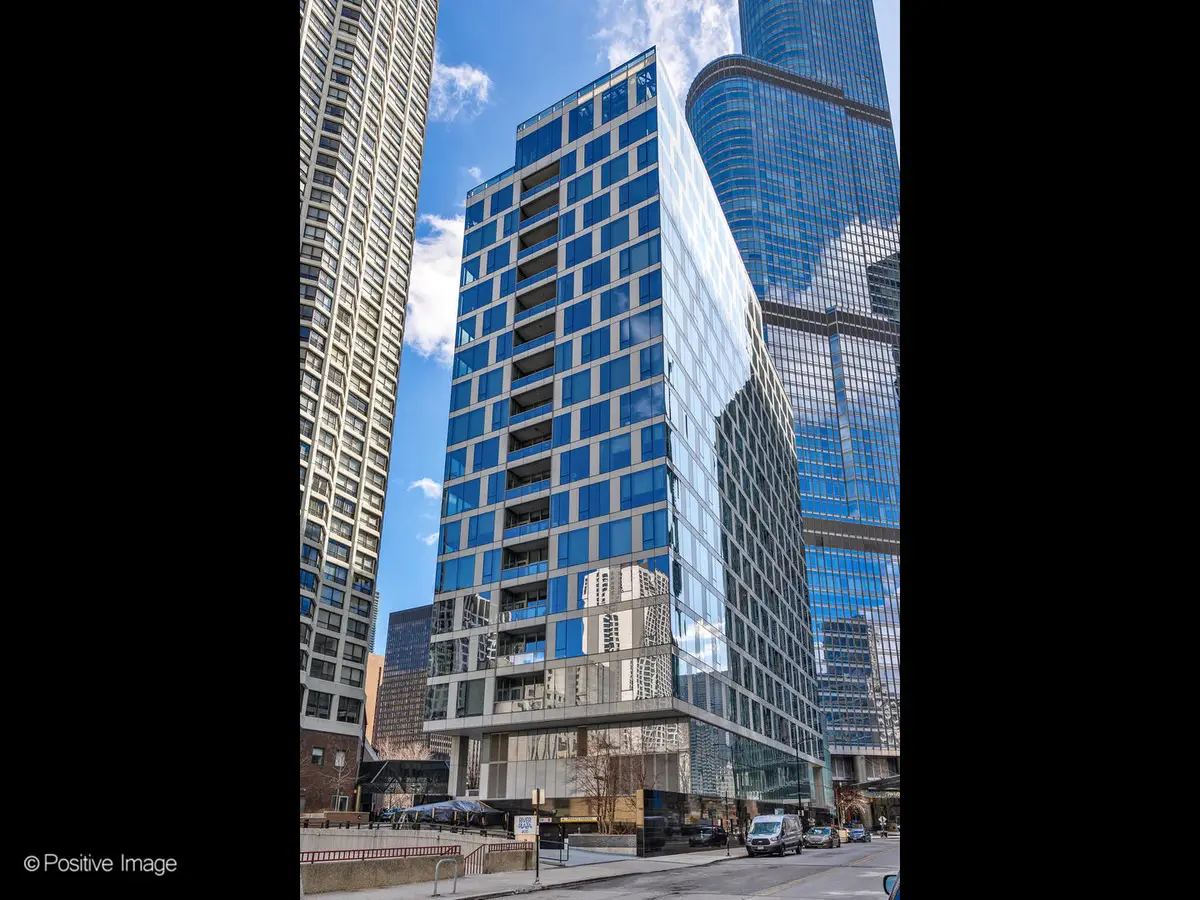
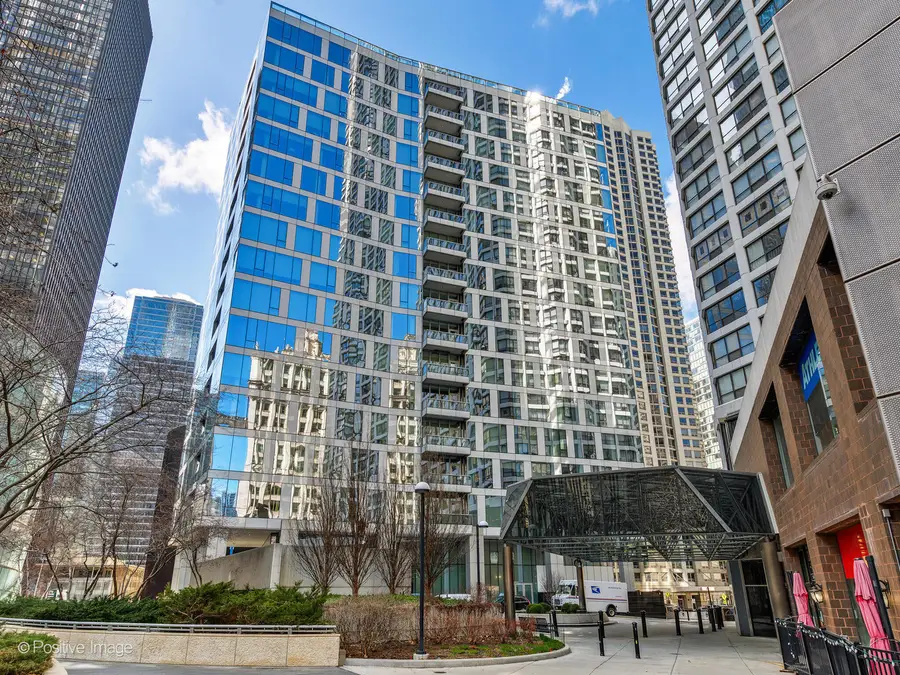

Listed by:hisham bedeir
Office:compass
MLS#:12346401
Source:MLSNI
Price summary
- Price:$1,648,880
- Price per sq. ft.:$655.1
- Monthly HOA dues:$2,633
About this home
Step into the elevated calm of Residence 13B, a private corner sanctuary perched above the river in Chicago's coveted Renelle on the River. Framed by glass and grounded in elegance, this 2,517 sq ft 3 bed, 3.5 bath home delivers breathtaking east-facing views of the skyline, river, lake, and iconic city architecture - all from one of the building's most desirable tiers. A refined gallery entry introduces a space designed for both flow and function, leading into a sun-drenched living and dining area anchored by a chef's kitchen with Snaidero cabinetry, integrated Sub-Zero & Wolf appliances, and a statement island. The primary suite is a retreat in every sense, offering dual walk-in closets and a spa-inspired bath complete with Waterworks fixtures, Victoria & Albert soaking tub, heated floors, and an oversized glass shower. All living areas feature hardwood flooring, with generous separation between bedrooms for added privacy and comfort. Renelle offers the feel of an exclusive boutique residence with best-in-class amenities: 24-hour door staff, a modern fitness center with private yoga studio, bike storage, dog run, and an unforgettable penthouse-level lounge with media and game rooms, indoor/outdoor kitchens, and a skyline-view terrace with fireplace. Attached heated 2-car tandem garage parking (C100/101) available. Enjoy full access to Renelle's luxury amenities: 24-hour door staff, state-of-the-art fitness center with private yoga studio, bike storage, dog run, and a penthouse-level rooftop lounge with indoor/outdoor kitchens, media and game rooms, and a fireplace terrace with spectacular skyline views. Attached heated 2-car tandem parking (Space C100/101)
Contact an agent
Home facts
- Year built:2017
- Listing Id #:12346401
- Added:35 day(s) ago
- Updated:August 13, 2025 at 07:39 AM
Rooms and interior
- Bedrooms:3
- Total bathrooms:4
- Full bathrooms:3
- Half bathrooms:1
- Living area:2,517 sq. ft.
Heating and cooling
- Cooling:Central Air
- Heating:Forced Air, Natural Gas
Structure and exterior
- Year built:2017
- Building area:2,517 sq. ft.
Schools
- High school:Wells Community Academy Senior H
- Middle school:Ogden Elementary
- Elementary school:Ogden Elementary
Utilities
- Water:Lake Michigan
- Sewer:Public Sewer
Finances and disclosures
- Price:$1,648,880
- Price per sq. ft.:$655.1
- Tax amount:$39,317 (2023)
New listings near 403 N Wabash Avenue #13B
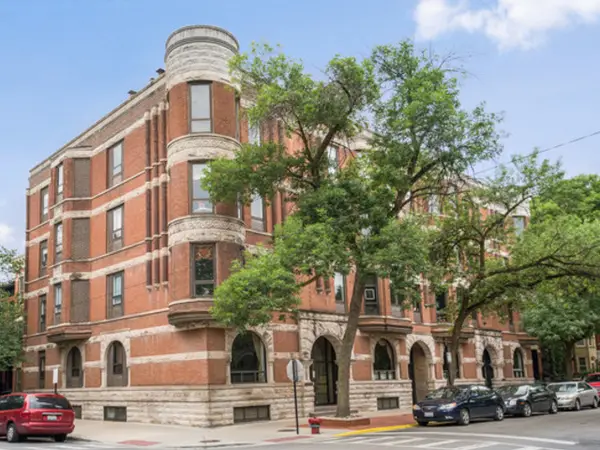 $650,000Pending2 beds 2 baths1,400 sq. ft.
$650,000Pending2 beds 2 baths1,400 sq. ft.601 W Belden Avenue #4B, Chicago, IL 60614
MLS# 12425752Listed by: @PROPERTIES CHRISTIE'S INTERNATIONAL REAL ESTATE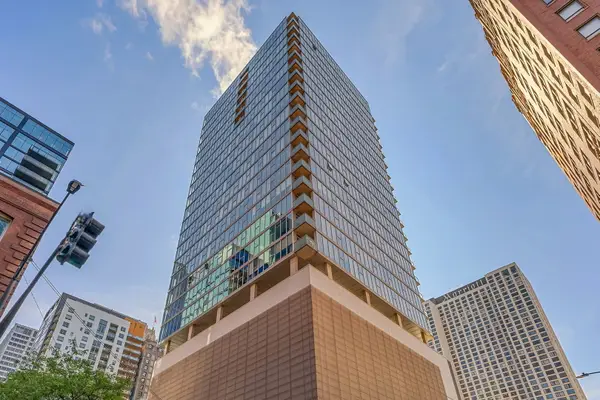 $459,900Pending2 beds 2 baths
$459,900Pending2 beds 2 baths550 N Saint Clair Street #1904, Chicago, IL 60611
MLS# 12433600Listed by: COLDWELL BANKER REALTY- Open Sat, 11am to 12:30pmNew
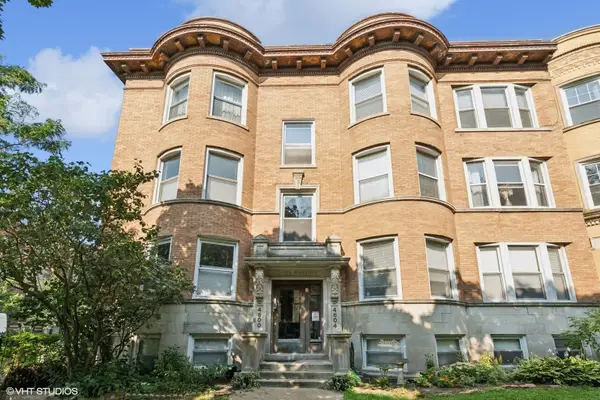 $295,000Active2 beds 1 baths990 sq. ft.
$295,000Active2 beds 1 baths990 sq. ft.4604 N Dover Street #3N, Chicago, IL 60640
MLS# 12438139Listed by: COMPASS - New
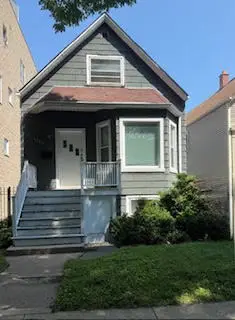 $545,000Active4 beds 3 baths1,600 sq. ft.
$545,000Active4 beds 3 baths1,600 sq. ft.1716 W Berwyn Avenue, Chicago, IL 60640
MLS# 12439543Listed by: @PROPERTIES CHRISTIE'S INTERNATIONAL REAL ESTATE - New
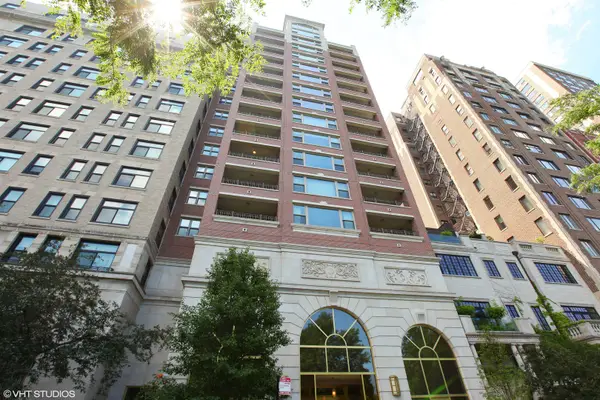 $2,750,000Active3 beds 4 baths3,100 sq. ft.
$2,750,000Active3 beds 4 baths3,100 sq. ft.2120 N Lincoln Park West #14, Chicago, IL 60614
MLS# 12439615Listed by: COMPASS - Open Fri, 5 to 7pmNew
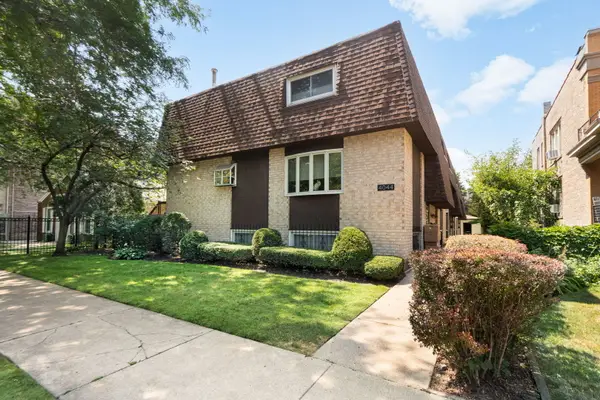 $550,000Active3 beds 3 baths1,850 sq. ft.
$550,000Active3 beds 3 baths1,850 sq. ft.4044 N Paulina Street N #F, Chicago, IL 60613
MLS# 12441693Listed by: COLDWELL BANKER REALTY - New
 $360,000Active5 beds 2 baths1,054 sq. ft.
$360,000Active5 beds 2 baths1,054 sq. ft.5036 S Leclaire Avenue, Chicago, IL 60638
MLS# 12443662Listed by: RE/MAX MILLENNIUM - Open Sat, 12 to 2pmNew
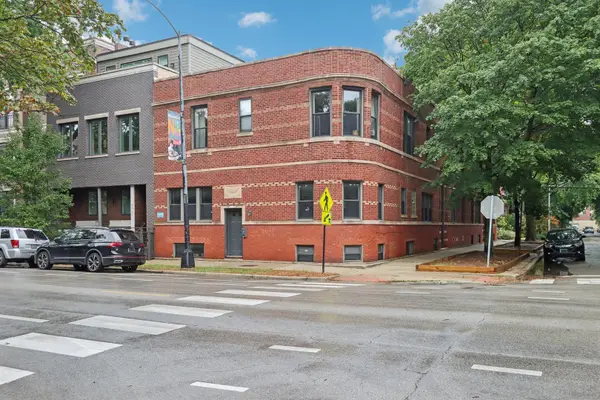 $485,000Active3 beds 2 baths
$485,000Active3 beds 2 baths3733 N Damen Avenue #1, Chicago, IL 60618
MLS# 12444138Listed by: REDFIN CORPORATION - New
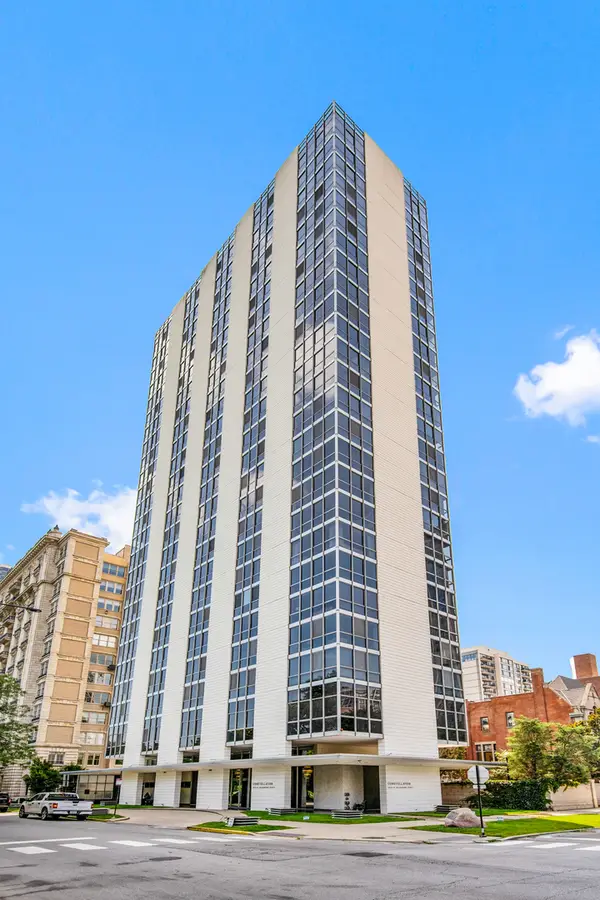 $410,000Active2 beds 2 baths
$410,000Active2 beds 2 baths1555 N Dearborn Parkway #25E, Chicago, IL 60610
MLS# 12444447Listed by: COMPASS - Open Sun, 1 to 3pmNew
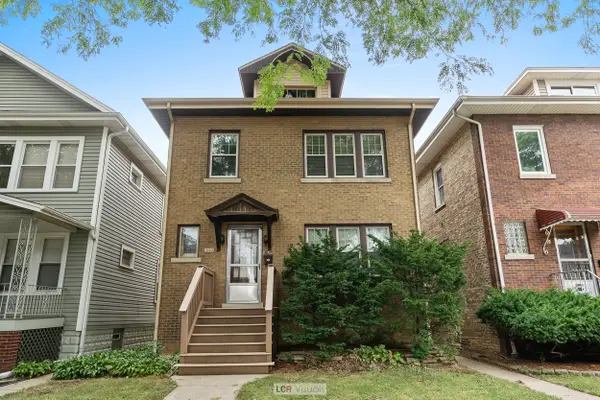 $499,000Active4 beds 2 baths
$499,000Active4 beds 2 baths5713 N Mcvicker Avenue, Chicago, IL 60646
MLS# 12444704Listed by: BAIRD & WARNER

