407 N Elizabeth Street #103, Chicago, IL 60642
Local realty services provided by:Better Homes and Gardens Real Estate Connections
407 N Elizabeth Street #103,Chicago, IL 60642
$875,000
- 2 Beds
- 2 Baths
- 2,665 sq. ft.
- Condominium
- Active
Listed by:jennifer ames
Office:engel & voelkers chicago
MLS#:12459183
Source:MLSNI
Price summary
- Price:$875,000
- Price per sq. ft.:$328.33
- Monthly HOA dues:$331
About this home
Less expensive than renting! The real estate taxes and assessments combined are just $1,044/month. Live and work in style in this huge, 2,665 sqft renovated brick-and-timber loft with deeded parking, ideally located in one of Chicago's trendiest neighborhoods -- Fulton Market. With dramatic 15-foot ceilings, exposed brick, oversized industrial windows, and refinished hardwood floors, this open-concept space blends authentic loft character with elevated modern finishes. Renovated in 2021, this contemporary eat-in kitchen features white cabinetry, quartz countertops, stainless steel appliances, ample storage, a generous pantry closet, and a dry bar. The main level also includes a fully enclosed second bedroom with a double-height ceiling, skylight, and spacious closet, plus a new full bath. Upstairs, the lofted primary suite is a retreat with three large closets and a spa-inspired bath with a Restoration Hardware double vanity, and a glass-enclosed "wet room" that includes a freestanding soaking tub and shower. Two additional dens offer the flexibility to work from home. Additional highlights include in-unit laundry and secure deeded parking (P-13). This professionally managed, pet-friendly 18-unit live/work building welcomes investors and is surrounded by the energy of Fulton Market, Restaurant Row, the West Loop, Greektown, and the Loop. This location offers easy access to CTA Blue, Pink & Green lines, the Metra, and expressways. This amazing loft was designed for those who desire style, convenience, and connection!
Contact an agent
Home facts
- Year built:1995
- Listing ID #:12459183
- Added:52 day(s) ago
- Updated:October 25, 2025 at 10:54 AM
Rooms and interior
- Bedrooms:2
- Total bathrooms:2
- Full bathrooms:2
- Living area:2,665 sq. ft.
Heating and cooling
- Cooling:Central Air
- Heating:Forced Air, Natural Gas
Structure and exterior
- Year built:1995
- Building area:2,665 sq. ft.
Schools
- High school:Wells Community Academy Senior H
- Middle school:Otis Elementary School
- Elementary school:Otis Elementary School
Utilities
- Water:Lake Michigan, Public
- Sewer:Public Sewer
Finances and disclosures
- Price:$875,000
- Price per sq. ft.:$328.33
- Tax amount:$8,703 (2023)
New listings near 407 N Elizabeth Street #103
- New
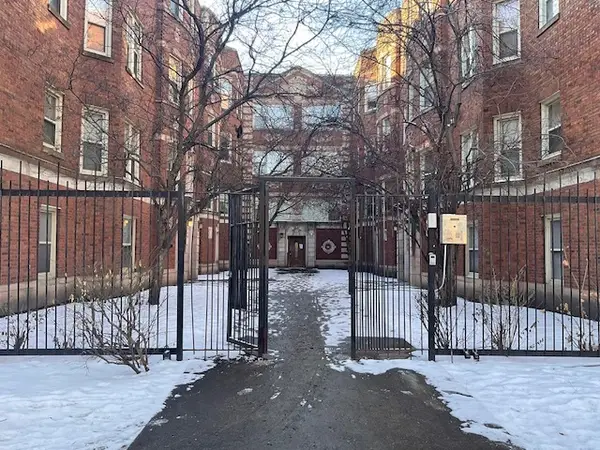 $65,000Active2 beds 1 baths900 sq. ft.
$65,000Active2 beds 1 baths900 sq. ft.8154 S Drexel Avenue #1E, Chicago, IL 60619
MLS# 12503075Listed by: KELLER WILLIAMS ONECHICAGO - New
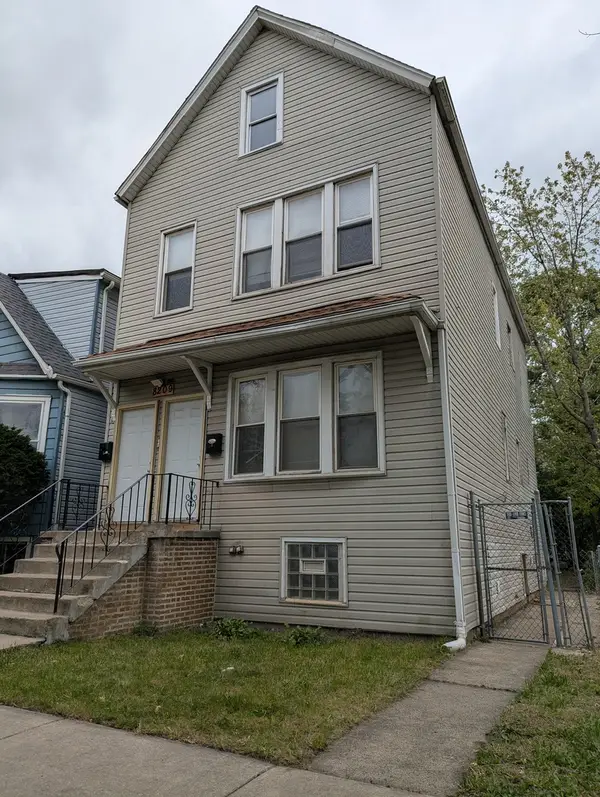 $200,000Active4 beds 2 baths
$200,000Active4 beds 2 baths8209 S Coles Avenue, Chicago, IL 60617
MLS# 12503585Listed by: TOP CARE REALTY LLC - New
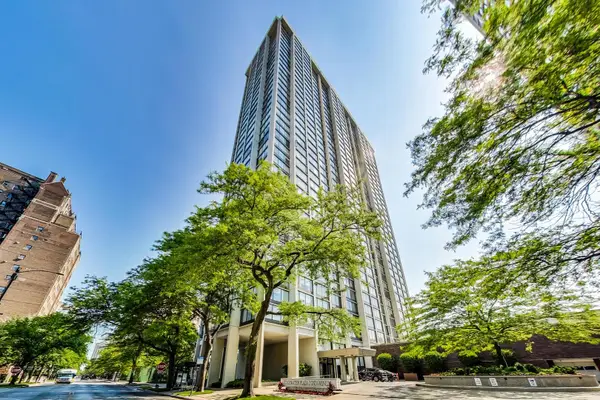 $174,900Active1 beds 1 baths990 sq. ft.
$174,900Active1 beds 1 baths990 sq. ft.5455 N Sheridan Road #1015, Chicago, IL 60640
MLS# 12503826Listed by: COMPASS - New
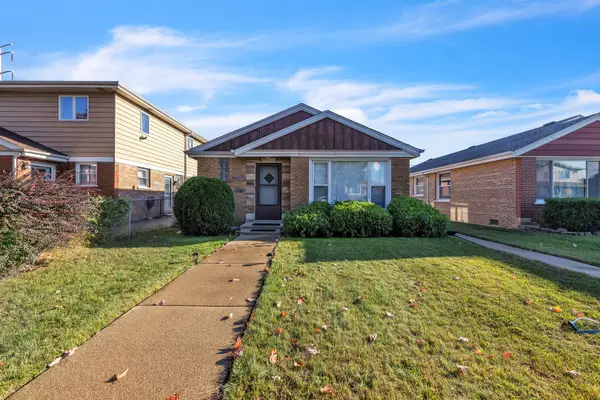 $219,900Active2 beds 1 baths921 sq. ft.
$219,900Active2 beds 1 baths921 sq. ft.3617 W 80th Place, Chicago, IL 60652
MLS# 12503834Listed by: REALTY OF AMERICA, LLC - New
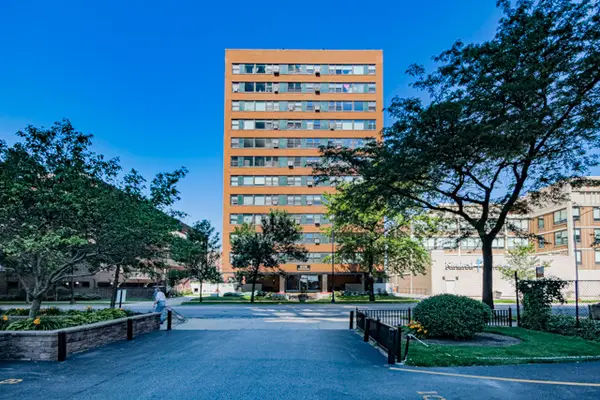 $97,000Active-- beds 1 baths450 sq. ft.
$97,000Active-- beds 1 baths450 sq. ft.6118 N Sheridan Road #305, Chicago, IL 60660
MLS# 12492592Listed by: COMPASS - New
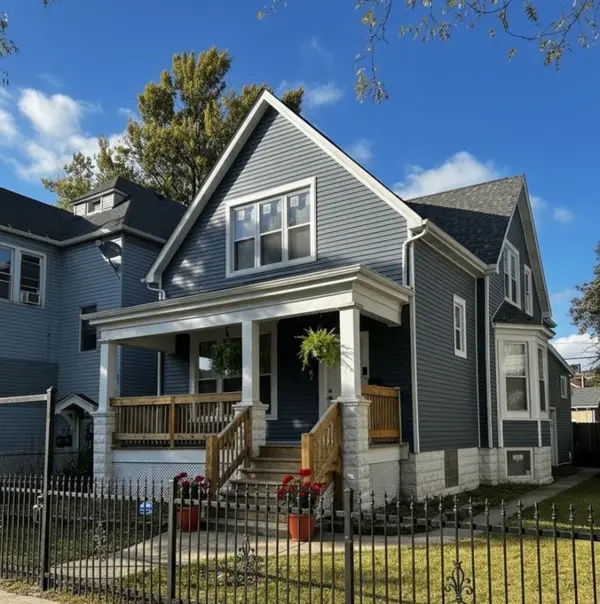 $485,000Active6 beds 4 baths2,155 sq. ft.
$485,000Active6 beds 4 baths2,155 sq. ft.62 W 113th Street, Chicago, IL 60628
MLS# 12503007Listed by: REALTY ONE GROUP INC. - New
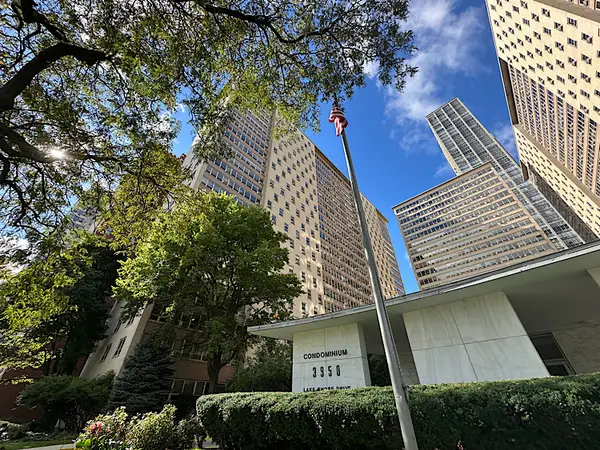 $185,000Active2 beds 1 baths
$185,000Active2 beds 1 baths3950 N Lake Shore Drive #523D, Chicago, IL 60613
MLS# 12503357Listed by: FOLEY PROPERTIES INC - New
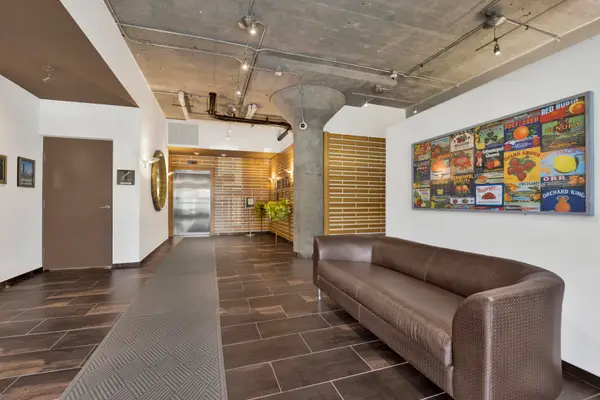 $274,900Active1 beds 1 baths817 sq. ft.
$274,900Active1 beds 1 baths817 sq. ft.1151 W 14th Place #205, Chicago, IL 60608
MLS# 12502138Listed by: @PROPERTIES CHRISTIE'S INTERNATIONAL REAL ESTATE - New
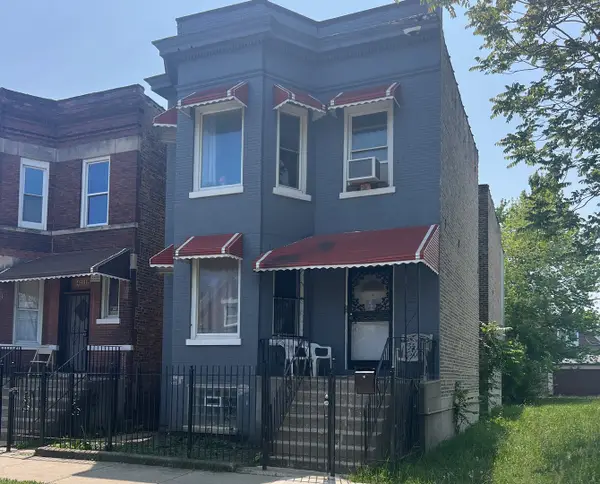 $156,000Active6 beds 3 baths
$156,000Active6 beds 3 baths4521 W Wilcox Street, Chicago, IL 60624
MLS# 12496071Listed by: KELLER WILLIAMS ONECHICAGO - New
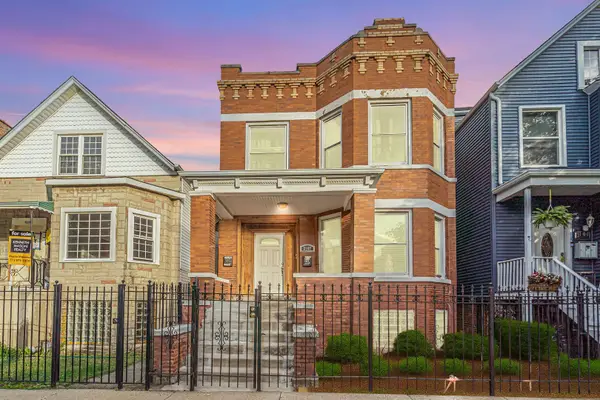 $499,500Active5 beds 3 baths
$499,500Active5 beds 3 baths2107 N Karlov Avenue, Chicago, IL 60639
MLS# 12503004Listed by: EXECUTIVE HOME REALTY, INC.
