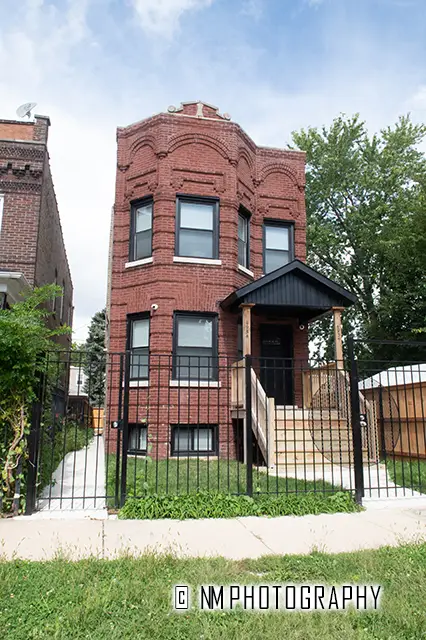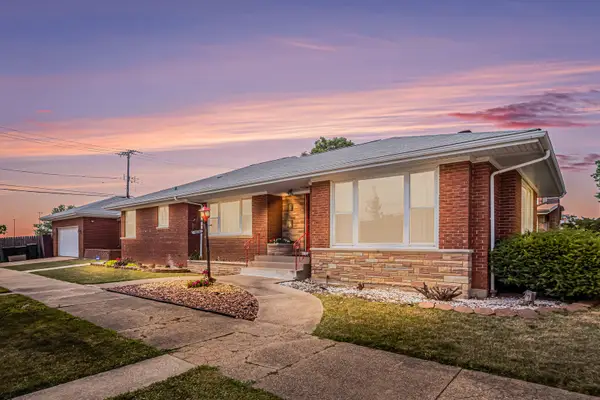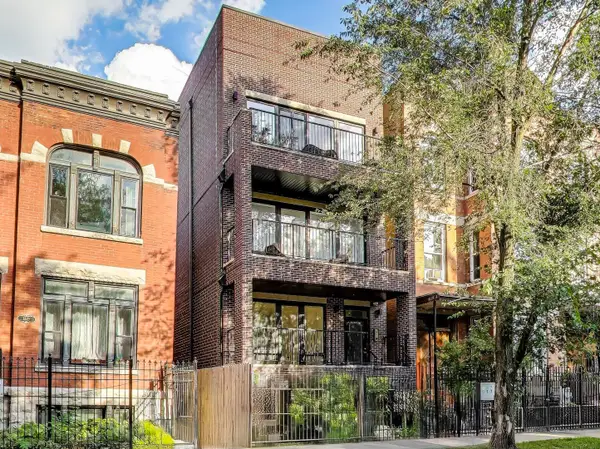41 E 8th Street #2A, Chicago, IL 60605
Local realty services provided by:Better Homes and Gardens Real Estate Connections
41 E 8th Street #2A,Chicago, IL 60605
$310,000
- 2 Beds
- 1 Baths
- 1,125 sq. ft.
- Condominium
- Pending
Listed by:danielle dowell
Office:berkshire hathaway homeservices chicago
MLS#:12359415
Source:MLSNI
Price summary
- Price:$310,000
- Price per sq. ft.:$275.56
- Monthly HOA dues:$709
About this home
Experience modern city living at its best in this stunning northeast corner 2-bedroom split floor plan unit in the heart of the South Loop. From the moment you step inside, you'll appreciate the spacious open layout perfect for both everyday living and entertaining guests. Recent upgrades include new lighting fixtures, freshly repainted walls and ceilings, refinished and repaired kitchen cabinetry, and visual enhancements to all interior doors. New railings and curtains add a contemporary touch, elevating the unit's style and comfort. This home features gleaming hardwood floors throughout the main living areas, creating a bright and welcoming atmosphere. The chef-inspired kitchen is outfitted with crisp white cabinetry, sleek granite countertops, and a versatile island with bar seating-ideal for casual meals or social gatherings. Step out onto your private balcony to enjoy your morning coffee or unwind with sweeping city views in the evening. The generously sized primary suite offers a peaceful retreat, complete with a large walk-in closet and ample room to relax. A washer and dryer add to the unit's move-in-ready convenience. Residents enjoy access to premium building amenities, including a 24-hour doorman, a fully equipped fitness center, and a sunny rooftop sundeck. An included parking space adds unbeatable convenience. Located just steps from world-class shopping, the lakefront, iconic museums, and vibrant Grant Park, this condo puts you at the center of everything downtown Chicago has to offer. Don't miss your opportunity to call this beautifully updated home yours! Seller is offering $5,000 as a closing cost credit to buyer.
Contact an agent
Home facts
- Year built:2002
- Listing ID #:12359415
- Added:133 day(s) ago
- Updated:September 25, 2025 at 01:28 PM
Rooms and interior
- Bedrooms:2
- Total bathrooms:1
- Full bathrooms:1
- Living area:1,125 sq. ft.
Heating and cooling
- Cooling:Central Air
- Heating:Electric
Structure and exterior
- Year built:2002
- Building area:1,125 sq. ft.
Schools
- High school:Phillips Academy High School
- Elementary school:South Loop Elementary School
Utilities
- Water:Lake Michigan, Public
- Sewer:Public Sewer
Finances and disclosures
- Price:$310,000
- Price per sq. ft.:$275.56
- Tax amount:$6,978 (2023)
New listings near 41 E 8th Street #2A
 $915,000Pending3 beds 3 baths
$915,000Pending3 beds 3 baths2717 N Lehmann Court #16, Chicago, IL 60614
MLS# 12464398Listed by: BAIRD & WARNER- New
 $385,000Active2 beds 1 baths800 sq. ft.
$385,000Active2 beds 1 baths800 sq. ft.6755 N Hermitage Avenue #2, Chicago, IL 60626
MLS# 12478490Listed by: JAMESON SOTHEBY'S INTL REALTY - New
 $550,000Active4 beds 3 baths
$550,000Active4 beds 3 baths4954 W Huron Street, Chicago, IL 60644
MLS# 12480256Listed by: CLASSIC REALTY GROUP PRESTIGE - New
 $365,000Active2 beds 3 baths1,727 sq. ft.
$365,000Active2 beds 3 baths1,727 sq. ft.9358 S Claremont Avenue, Chicago, IL 60643
MLS# 12480840Listed by: BERKSHIRE HATHAWAY HOMESERVICES CHICAGO - Open Sat, 2 to 4pmNew
 $315,000Active4 beds 2 baths1,010 sq. ft.
$315,000Active4 beds 2 baths1,010 sq. ft.7701 S Christiana Avenue, Chicago, IL 60652
MLS# 12474963Listed by: BAIRD & WARNER - New
 $132,000Active2 beds 2 baths2,200 sq. ft.
$132,000Active2 beds 2 baths2,200 sq. ft.7110 S Champlain Avenue, Chicago, IL 60619
MLS# 12477411Listed by: COLDWELL BANKER REALTY - Open Sat, 12 to 2pmNew
 $730,000Active3 beds 2 baths
$730,000Active3 beds 2 baths1317 N Larrabee Street #305, Chicago, IL 60610
MLS# 12478388Listed by: @PROPERTIES CHRISTIE'S INTERNATIONAL REAL ESTATE - Open Sat, 1 to 3pmNew
 $800,000Active4 beds 4 baths
$800,000Active4 beds 4 baths1445 N Rockwell Street #1, Chicago, IL 60622
MLS# 12479364Listed by: COMPASS - Open Sun, 12 to 2pmNew
 $479,000Active2 beds 2 baths1,460 sq. ft.
$479,000Active2 beds 2 baths1,460 sq. ft.6007 N Sheridan Road #25E, Chicago, IL 60660
MLS# 12480322Listed by: @PROPERTIES CHRISTIE'S INTERNATIONAL REAL ESTATE - New
 $2,200,000Active6 beds 6 baths4,200 sq. ft.
$2,200,000Active6 beds 6 baths4,200 sq. ft.1932 W Wolfram Street, Chicago, IL 60657
MLS# 12480902Listed by: BAIRD & WARNER
