411 W Ontario Street #201-302, Chicago, IL 60654
Local realty services provided by:Better Homes and Gardens Real Estate Connections
411 W Ontario Street #201-302,Chicago, IL 60654
$1,850,000
- 3 Beds
- 4 Baths
- 4,200 sq. ft.
- Condominium
- Pending
Listed by: jeffrey lowe
Office: compass
MLS#:12383793
Source:MLSNI
Price summary
- Price:$1,850,000
- Price per sq. ft.:$440.48
- Monthly HOA dues:$2,469
About this home
Welcome to an extraordinary River North residence- a rare, architecturally stunning 4,200+ sq. ft. corner duplex where two units have been flawlessly combined into one show-stopping home unlike anything else in the building. This 3-bedroom + den, 4 renovated full-bath retreat spans two levels, offering a thoughtful blend of design, function, and comfort. Two fully renovated kitchens, two separate entrances, and two expansive living areas. Each living area is designed with its own fireplace and soaring ceilings which create versatile spaces for both grand entertaining and private relaxation. A sculptural glass staircase connects the levels, while wood and concrete sound insulation ensures quiet throughout. The main living and dining area is anchored by a dramatic dual-sided fireplace, with custom bench seating around the dining room perimeter featuring concealed storage. The chef's kitchen boasts a 10-foot quartz waterfall island, custom Italian cabinetry, Sub-Zero, Wolf, and Miele appliances, and motorized blinds throughout. The primary suite offers its own balcony, a generous walk-in closet, and a spa-quality ensuite with heated floors, a heated European towel rack, and custom tile work. Thoughtful touches are found throughout- two full laundry rooms with washer/dryer on both floors for ultimate convenience, abundant closet space in every room, hidden storage in the dining benches, two fireplaces for warmth and ambiance, and three private balconies for fresh air at any moment. Every detail has been curated to elevate daily living while maintaining an effortless flow between form and function. Building amenities include 24/7 door staff, a communal roof deck with sweeping city views, a fully equipped fitness center, and two heated garage parking spaces with two storage spaces included.
Contact an agent
Home facts
- Year built:1908
- Listing ID #:12383793
- Added:205 day(s) ago
- Updated:December 29, 2025 at 08:58 AM
Rooms and interior
- Bedrooms:3
- Total bathrooms:4
- Full bathrooms:4
- Living area:4,200 sq. ft.
Heating and cooling
- Cooling:Central Air
- Heating:Forced Air, Natural Gas
Structure and exterior
- Year built:1908
- Building area:4,200 sq. ft.
Schools
- High school:Wells Community Academy Senior H
- Elementary school:Ogden Elementary
Utilities
- Water:Lake Michigan
- Sewer:Public Sewer
Finances and disclosures
- Price:$1,850,000
- Price per sq. ft.:$440.48
- Tax amount:$30,171 (2023)
New listings near 411 W Ontario Street #201-302
- New
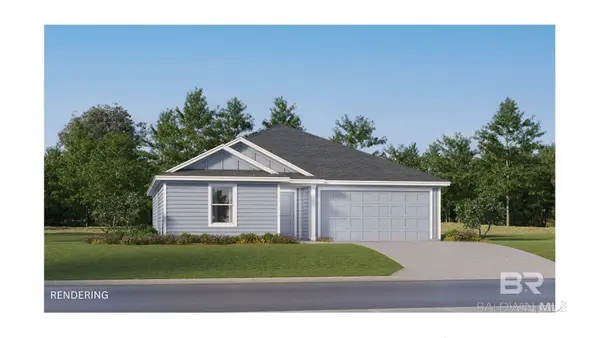 $249,990Active3 beds 2 baths1,413 sq. ft.
$249,990Active3 beds 2 baths1,413 sq. ft.19989 Clover Field Lane, Summerdale, AL 36535
MLS# 389421Listed by: LENNAR HOMES COASTAL REALTY, L - New
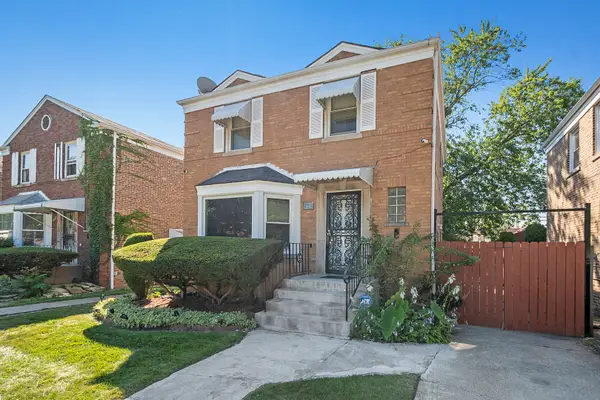 $269,000Active5 beds 2 baths2,210 sq. ft.
$269,000Active5 beds 2 baths2,210 sq. ft.8816 S Constance Avenue, Chicago, IL 60617
MLS# 12535879Listed by: RE/MAX 10 - New
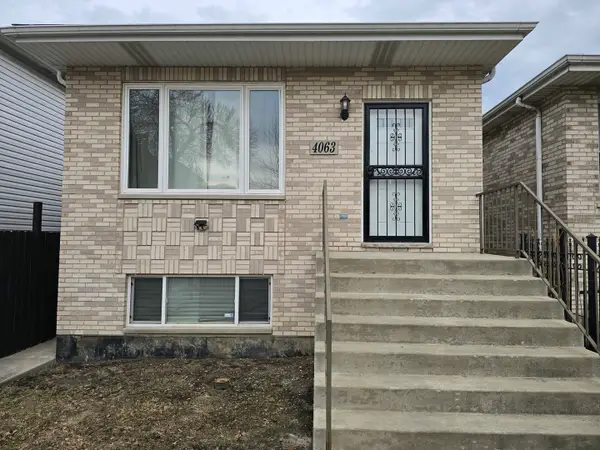 $539,000Active4 beds 3 baths2,300 sq. ft.
$539,000Active4 beds 3 baths2,300 sq. ft.4063 S Rockwell Street, Chicago, IL 60632
MLS# 12535700Listed by: CHI REAL ESTATE GROUP LLC - New
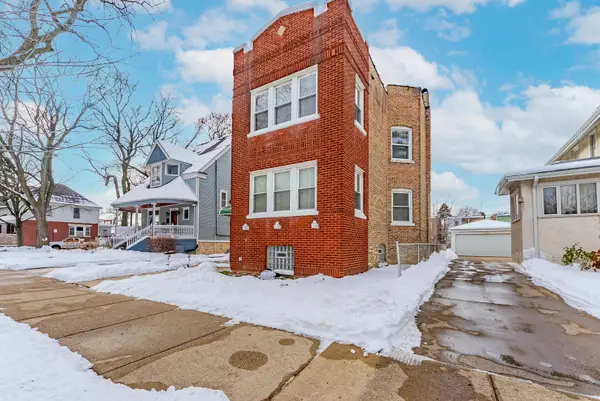 $749,999Active5 beds 3 baths
$749,999Active5 beds 3 baths4706 N Kilpatrick Avenue, Chicago, IL 60630
MLS# 12535827Listed by: REALTY OF AMERICA, LLC 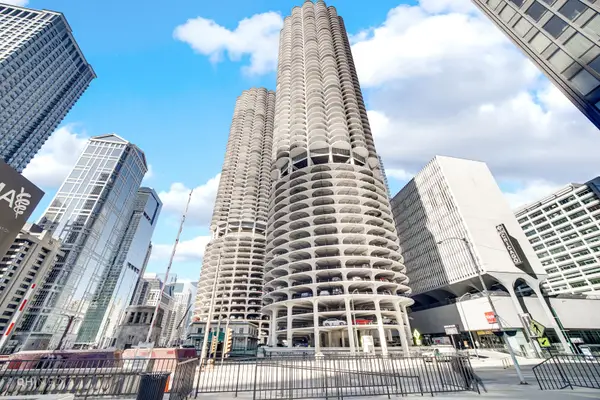 $168,000Pending-- beds 1 baths500 sq. ft.
$168,000Pending-- beds 1 baths500 sq. ft.300 N State Street #2126, Chicago, IL 60654
MLS# 12535176Listed by: RE/MAX PREMIER- New
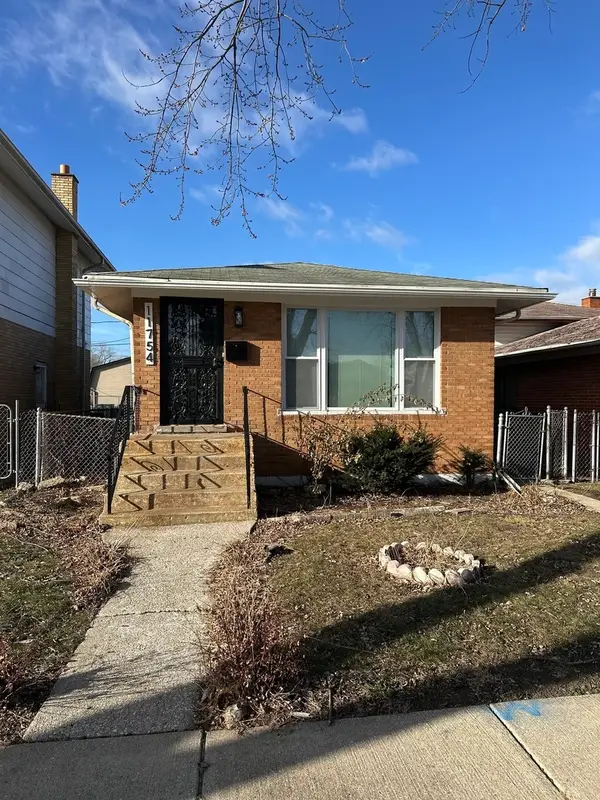 $264,900Active4 beds 2 baths1,040 sq. ft.
$264,900Active4 beds 2 baths1,040 sq. ft.11754 S Laflin Avenue, Chicago, IL 60628
MLS# 12528771Listed by: KALE REALTY - New
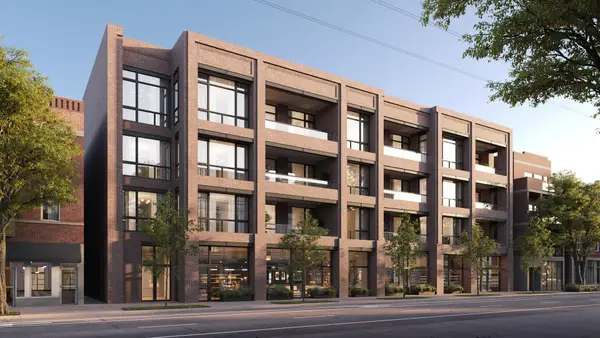 $1,125,000Active3 beds 3 baths
$1,125,000Active3 beds 3 baths3037 N Lincoln Avenue #203, Chicago, IL 60657
MLS# 12535804Listed by: BAIRD & WARNER - New
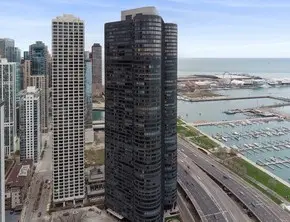 $379,500Active1 beds 2 baths1,023 sq. ft.
$379,500Active1 beds 2 baths1,023 sq. ft.155 N Harbor Drive #4007, Chicago, IL 60601
MLS# 12535349Listed by: COLDWELL BANKER REALTY - New
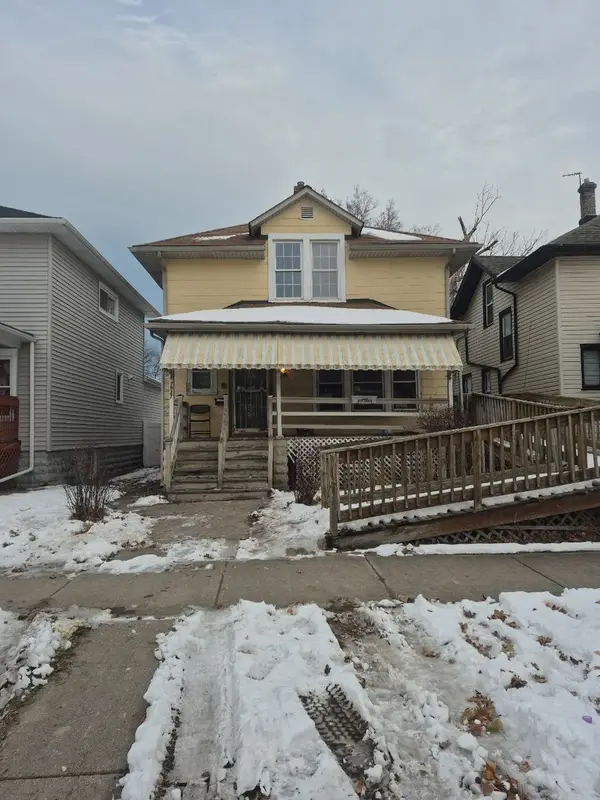 $149,000Active3 beds 2 baths1,440 sq. ft.
$149,000Active3 beds 2 baths1,440 sq. ft.7527 S Chappel Avenue, Chicago, IL 60649
MLS# 12535759Listed by: MONDO ESTATE REALTY INC - New
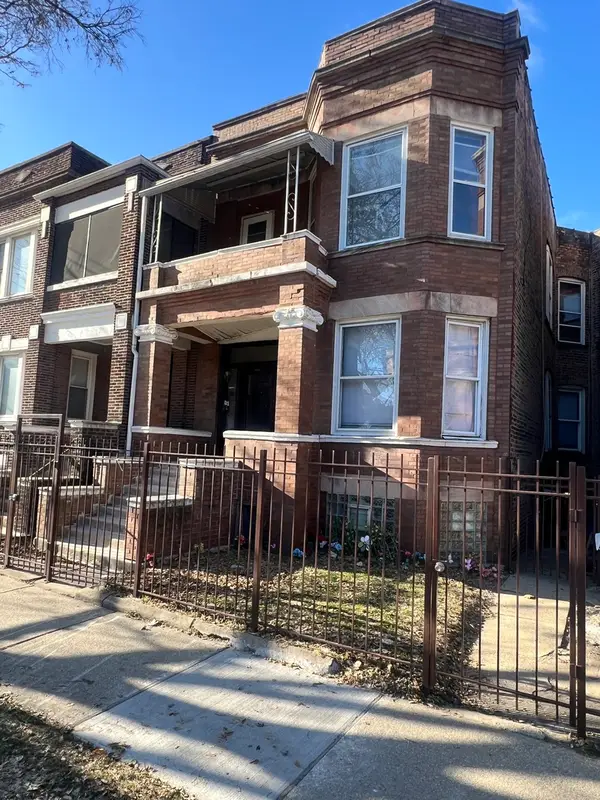 $370,000Active8 beds 3 baths
$370,000Active8 beds 3 baths6240 S Evans Avenue, Chicago, IL 60637
MLS# 12532486Listed by: COLDWELL BANKER REALTY
