411 W Ontario Street #323, Chicago, IL 60654
Local realty services provided by:Better Homes and Gardens Real Estate Connections
411 W Ontario Street #323,Chicago, IL 60654
$389,900
- 1 Beds
- 1 Baths
- 1,112 sq. ft.
- Condominium
- Active
Listed by: barbara sapstein
Office: baird & warner
MLS#:12443055
Source:MLSNI
Price summary
- Price:$389,900
- Price per sq. ft.:$350.63
- Monthly HOA dues:$648
About this home
In the heart of fabulous River North, once again welcoming you to the iconic Ontario Street Lofts! This special one -bedroom one bath residence has been completely meticulously renovated to the nines, blending modern luxury with authentic loft character. The striking white chef's kitchen sporting custom designed cabinets and a stunning quartz island, doubling as both an generous prep space then seamlessly doubles as a dining table, perfect for entertaining or everyday meals . Spacious bedroom with neutral finishes, ceiling fan and and updated bath with rain forest shower. The open concept floorplan offers over 1100 sq ft. with hardwood floors, wood burning fireplace with marble surround , concrete ceiling and pillars, custom window treatment, nest thermostat, in- unit laundry and beautiful south sunlight throughout the day and at night a dazzling view of the city! Unit also includes one indoor heated parking space #28 with no extra tax or assessment and private storage locker #323, pets welcomed.
Contact an agent
Home facts
- Year built:1910
- Listing ID #:12443055
- Added:99 day(s) ago
- Updated:December 10, 2025 at 08:28 PM
Rooms and interior
- Bedrooms:1
- Total bathrooms:1
- Full bathrooms:1
- Living area:1,112 sq. ft.
Heating and cooling
- Cooling:Central Air
- Heating:Forced Air, Natural Gas
Structure and exterior
- Year built:1910
- Building area:1,112 sq. ft.
Schools
- Elementary school:Ogden Elementary
Utilities
- Water:Lake Michigan
- Sewer:Public Sewer
Finances and disclosures
- Price:$389,900
- Price per sq. ft.:$350.63
- Tax amount:$7,173 (2023)
New listings near 411 W Ontario Street #323
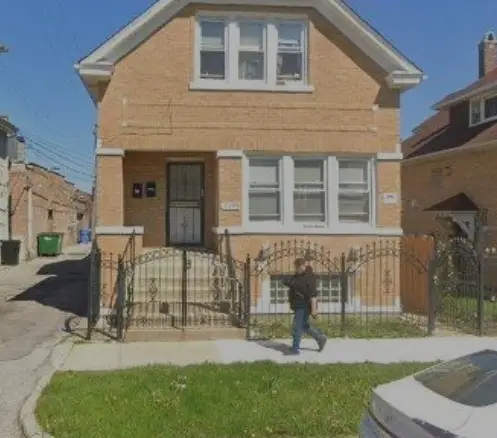 $278,000Pending5 beds 2 baths
$278,000Pending5 beds 2 baths2345 N Lockwood Avenue N, Chicago, IL 60639
MLS# 12451377Listed by: BETANCOURT REALTY- New
 $885,000Active4 beds 4 baths1,920 sq. ft.
$885,000Active4 beds 4 baths1,920 sq. ft.3219 N Richmond Street, Chicago, IL 60618
MLS# 12531139Listed by: WILK REAL ESTATE - New
 $229,999Active3 beds 1 baths1,700 sq. ft.
$229,999Active3 beds 1 baths1,700 sq. ft.602 E 88th Place, Chicago, IL 60619
MLS# 12531149Listed by: REALTY OF AMERICA, LLC - New
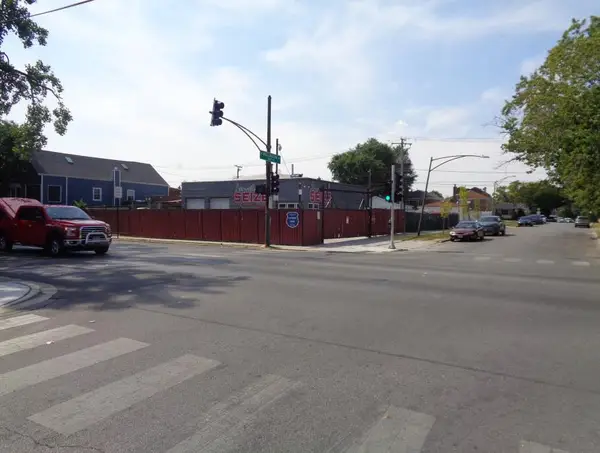 $1,500,000Active0.35 Acres
$1,500,000Active0.35 Acres2948-2958 N Narragansett Avenue, Chicago, IL 60634
MLS# 12527243Listed by: ALLURE REAL ESTATE - New
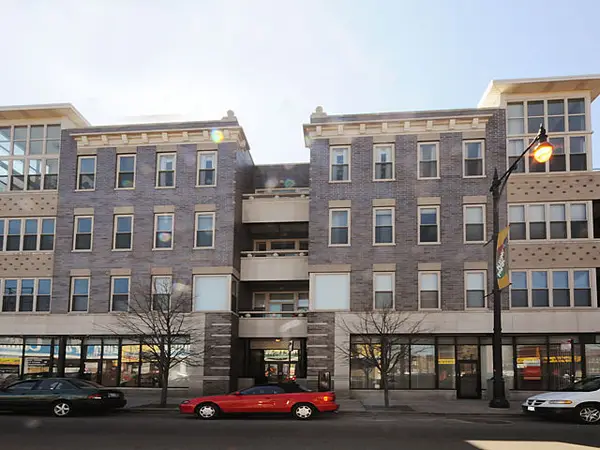 $339,900Active2 beds 2 baths1,200 sq. ft.
$339,900Active2 beds 2 baths1,200 sq. ft.3111 W Lawrence Avenue #D202, Chicago, IL 60625
MLS# 12528413Listed by: MY REALTY CHICAGO INC - New
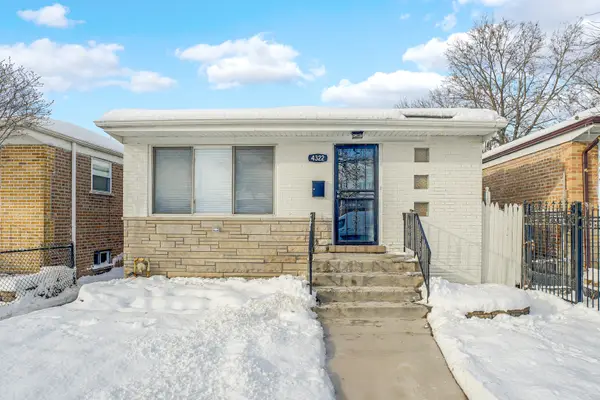 $349,900Active5 beds 2 baths2,112 sq. ft.
$349,900Active5 beds 2 baths2,112 sq. ft.4322 S Keating Avenue, Chicago, IL 60632
MLS# 12529461Listed by: BERG PROPERTIES - Open Sat, 12 to 2pmNew
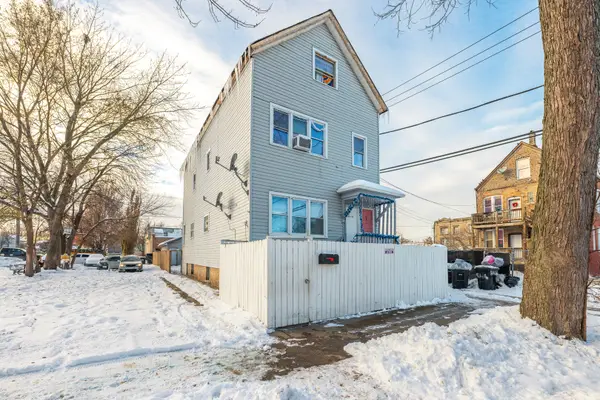 $385,000Active9 beds 4 baths
$385,000Active9 beds 4 baths5114 S Justine Street, Chicago, IL 60609
MLS# 12530965Listed by: REALTY OF AMERICA, LLC - New
 $625,000Active2 beds 3 baths
$625,000Active2 beds 3 baths1942 S Prairie Avenue #3, Chicago, IL 60616
MLS# 12531010Listed by: KELLER WILLIAMS PREFERRED REALTY - New
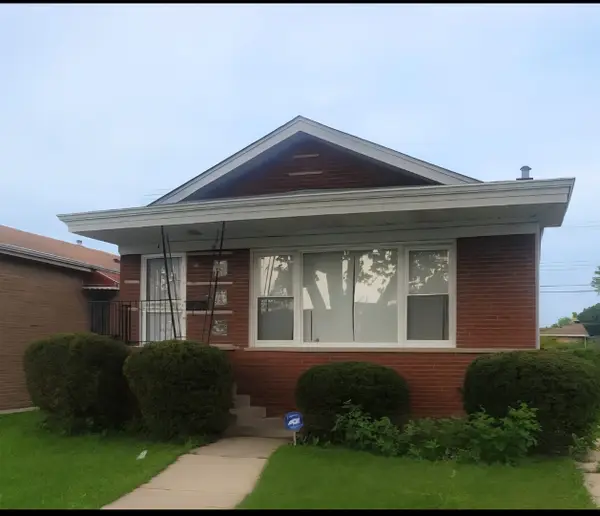 $204,999Active4 beds 2 baths1,200 sq. ft.
$204,999Active4 beds 2 baths1,200 sq. ft.9117 S Wallace Street, Chicago, IL 60620
MLS# 12531078Listed by: GOLDEN CITY REALTY, INC. - New
 $300,000Active7 beds 5 baths
$300,000Active7 beds 5 baths7653 S Bishop Street, Chicago, IL 60620
MLS# 12446715Listed by: KELLER WILLIAMS ONECHICAGO
