411 W Ontario Street #411, Chicago, IL 60654
Local realty services provided by:Better Homes and Gardens Real Estate Connections
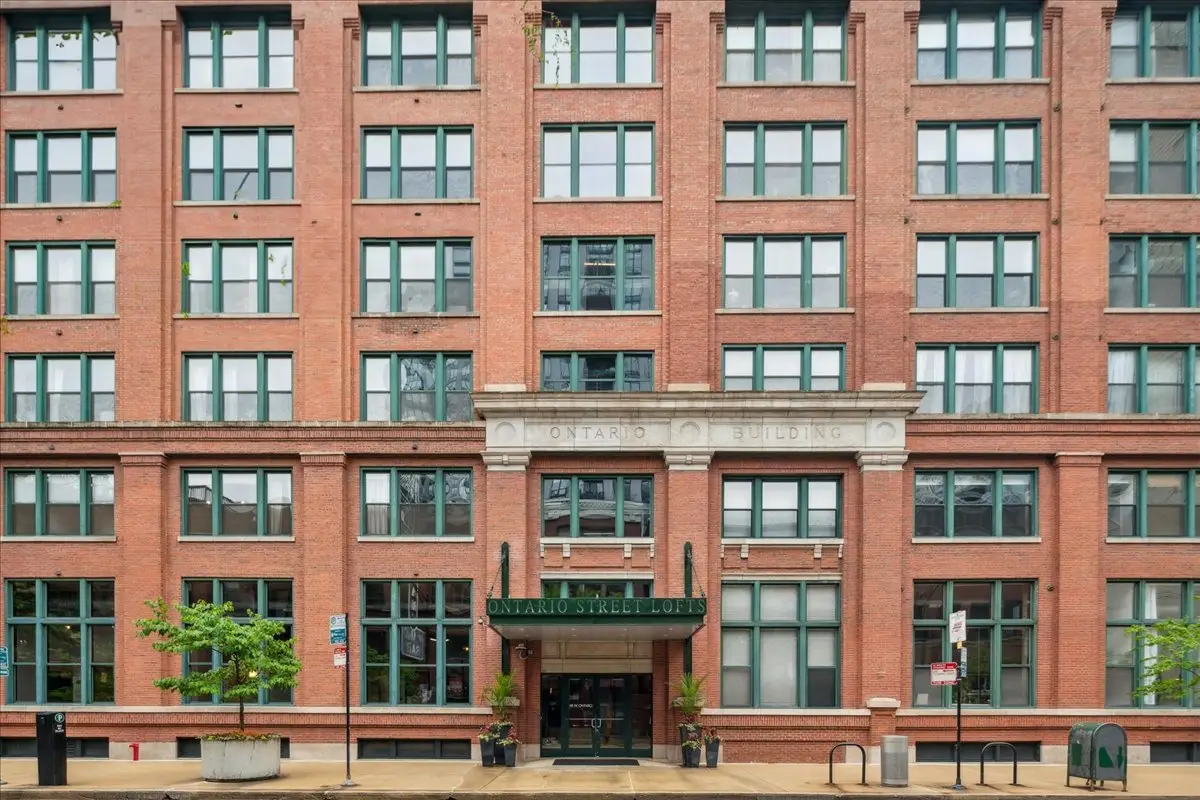
411 W Ontario Street #411,Chicago, IL 60654
$400,000
- 1 Beds
- 1 Baths
- - sq. ft.
- Condominium
- Sold
Listed by:mike wolson
Office:compass
MLS#:12396809
Source:MLSNI
Sorry, we are unable to map this address
Price summary
- Price:$400,000
- Monthly HOA dues:$648
About this home
This beautifully remodeled unit in the highly sought-after Ontario Street Lofts offers the perfect blend of modern sophistication and authentic loft character. The second bedroom walls have been thoughtfully removed to create an open, flexible living space (PLEASE SEE floor plan for current layout and potential configurations.) Featuring Brazilian cherry hardwood floors, 10-foot concrete ceilings and pillars, and a chef's kitchen with custom glass-front cabinetry, stainless steel appliances, and an oversized island with generous storage, this loft is ideal for both everyday living and entertaining. The primary suite includes a professionally organized walk-in closet and a spa-inspired bath with a deluxe walk-in shower. Additional highlights include in-unit laundry, heated indoor parking, and separate storage, all included in the price. Residents enjoy full-service amenities, including door staff, a fitness center, and a stunning rooftop deck with panoramic city views. A rare opportunity to own a distinctive space in one of River North's premier loft buildings.
Contact an agent
Home facts
- Year built:1910
- Listing Id #:12396809
- Added:58 day(s) ago
- Updated:August 15, 2025 at 05:36 PM
Rooms and interior
- Bedrooms:1
- Total bathrooms:1
- Full bathrooms:1
Heating and cooling
- Cooling:Central Air
- Heating:Forced Air, Natural Gas
Structure and exterior
- Year built:1910
Schools
- High school:Wells Community Academy Senior H
- Middle school:Ogden Elementary
- Elementary school:Ogden Elementary
Utilities
- Water:Lake Michigan
- Sewer:Public Sewer
Finances and disclosures
- Price:$400,000
- Tax amount:$7,173 (2023)
New listings near 411 W Ontario Street #411
- New
 $530,000Active3 beds 2 baths1,436 sq. ft.
$530,000Active3 beds 2 baths1,436 sq. ft.910 N Lake Shore Drive #2220, Chicago, IL 60611
MLS# 12446249Listed by: BERKSHIRE HATHAWAY HOMESERVICES CHICAGO - New
 $374,000Active5 beds 2 baths
$374,000Active5 beds 2 baths9340 S Elizabeth Street, Chicago, IL 60620
MLS# 12446800Listed by: CENTURY 21 S.G.R., INC. - New
 $350,000Active8 beds 3 baths
$350,000Active8 beds 3 baths6230 S Langley Avenue, Chicago, IL 60637
MLS# 12447260Listed by: COLDWELL BANKER REALTY - Open Fri, 1 to 2:30pmNew
 $459,900Active3 beds 2 baths1,300 sq. ft.
$459,900Active3 beds 2 baths1,300 sq. ft.1538 W 21st Street #3A, Chicago, IL 60608
MLS# 12447306Listed by: KELLER WILLIAMS ONECHICAGO - New
 $1,200,000Active8 beds 5 baths
$1,200,000Active8 beds 5 baths2144 N Bell Avenue, Chicago, IL 60647
MLS# 12447309Listed by: STAR REALTY & MANAGEMENT - New
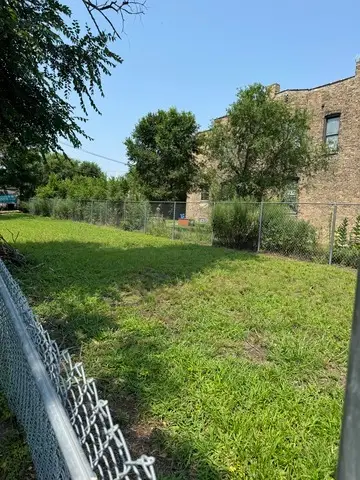 $90,000Active0.09 Acres
$90,000Active0.09 Acres5816 S Wabash Avenue, Chicago, IL 60637
MLS# 12447323Listed by: @PROPERTIES CHRISTIE'S INTERNATIONAL REAL ESTATE - New
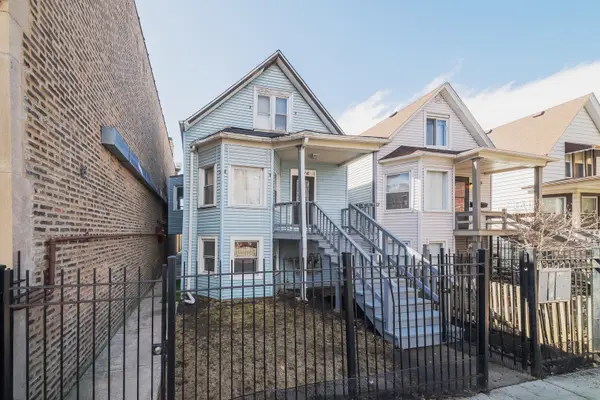 $595,000Active5 beds 3 baths
$595,000Active5 beds 3 baths4116 N Kedzie Avenue, Chicago, IL 60618
MLS# 12419708Listed by: KALE REALTY - New
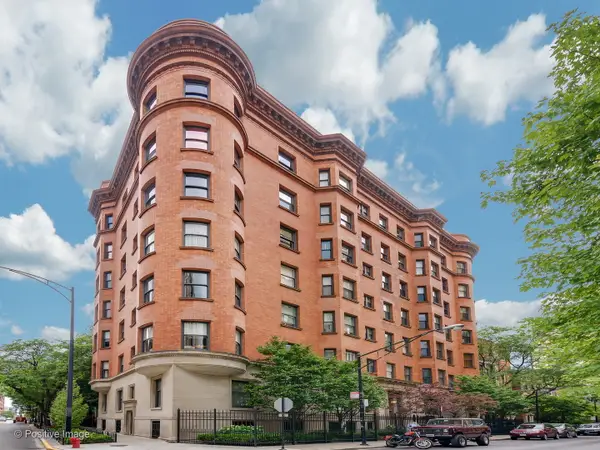 $1,325,000Active4 beds 4 baths3,213 sq. ft.
$1,325,000Active4 beds 4 baths3,213 sq. ft.1210 N Astor Street #1A, Chicago, IL 60610
MLS# 12435435Listed by: RE/MAX PREMIER - Open Sun, 11am to 1pmNew
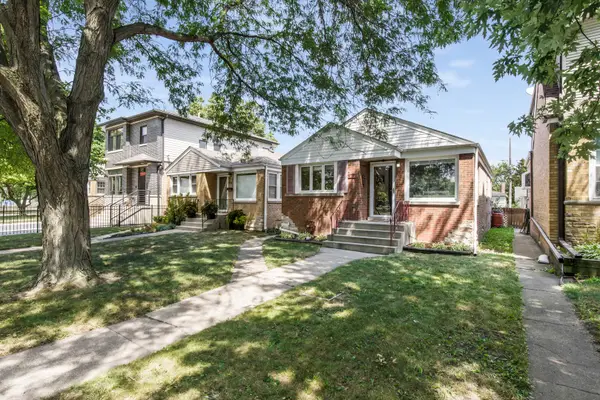 $425,000Active3 beds 2 baths950 sq. ft.
$425,000Active3 beds 2 baths950 sq. ft.5721 N Northcott Avenue, Chicago, IL 60631
MLS# 12439783Listed by: NORTHWEST REAL ESTATE GROUP - New
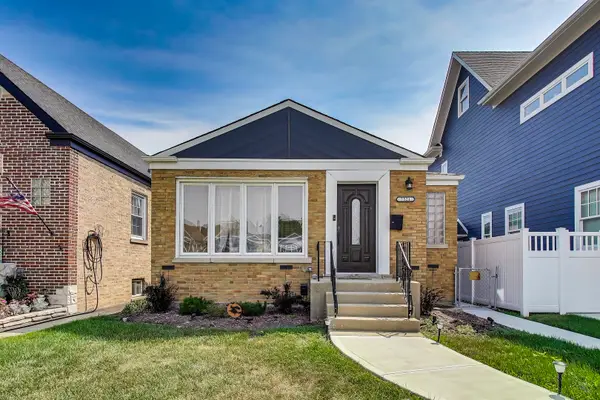 $499,000Active4 beds 2 baths1,056 sq. ft.
$499,000Active4 beds 2 baths1,056 sq. ft.7521 N Olcott Avenue, Chicago, IL 60631
MLS# 12443945Listed by: BAIRD & WARNER
