416 W Deming Place #4, Chicago, IL 60614
Local realty services provided by:Better Homes and Gardens Real Estate Star Homes
416 W Deming Place #4,Chicago, IL 60614
$2,995,000
- 3 Beds
- 4 Baths
- 3,430 sq. ft.
- Condominium
- Pending
Listed by: jeffrey lowe
Office: compass
MLS#:12313746
Source:MLSNI
Price summary
- Price:$2,995,000
- Price per sq. ft.:$873.18
- Monthly HOA dues:$1,426
About this home
Step into this one-of-a-kind East Lincoln Park penthouse, expertly designed by luxury lifestyle design group Soucie Horner, flooded with an abundance of natural light with custom features throughout. The open floor plan is not only an example of good design, but allows for high quality day-to-day living. Stepping through the private entrance expect to discover walls of glass/brick/stone, custom wood built-ins and beautiful finishes. With the home unfolding over 3500 square feet, the massive living, dining and family room spaces delight with picturesque views of neighboring buildings and parks, and soaring ten foot ceilings. The bespoke open kitchen with custom cabinetry, wood and stone countertops, high-end Wolf and Subzero appliances, and oversized center island seamlessly connecting with the large custom wine storage and handsome bar. Three spacious bedrooms, each with balcony access, including the primary suite with massive custom walk-in closet and luxe stone spa bath with double vanities. Other home features include: stunning home office/ additional family room, stylish powder room, two luxurious stone bathrooms, large laundry/utility room, three car garage parking and 3000 square foot private roof deck with Ipe wood, a tranquil water feature, astro turf, fire pits, shower, multiple seating areas and kitchen. Gorgeous intimate building designed by Booth Hansen, all just steps from North Pond, Lake Michigan, the Lincoln Park Zoo, shopping, restaurants and both public and private schools.
Contact an agent
Home facts
- Year built:2014
- Listing ID #:12313746
- Added:584 day(s) ago
- Updated:February 26, 2026 at 05:28 PM
Rooms and interior
- Bedrooms:3
- Total bathrooms:4
- Full bathrooms:3
- Half bathrooms:1
- Rooms Total:8
- Dining Description:Combined With Family Room, Combined With Living Room
- Bathrooms Description:Double Sinks, Separate Shower, Steam Shower
- Kitchen Description:Dishwasher, Disposal, Freezer, High End Refrigerator, Microwave, Range, Refrigerator
- Basement:Yes
- Living area:3,430 sq. ft.
Heating and cooling
- Cooling:Central Air
- Heating:Forced Air, Natural Gas
Structure and exterior
- Year built:2014
- Building area:3,430 sq. ft.
- Exterior Features:Balcony
Schools
- High school:Lincoln Park High School
- Middle school:Alcott Elementary School
- Elementary school:Alcott Elementary School
Utilities
- Water:Lake Michigan
- Sewer:Public Sewer
Finances and disclosures
- Price:$2,995,000
- Price per sq. ft.:$873.18
- Tax amount:$47,473 (2023)
Features and amenities
- Laundry features:Dryer, Washer
- Amenities:Intercom
New listings near 416 W Deming Place #4
- Open Sun, 1 to 3pmNew
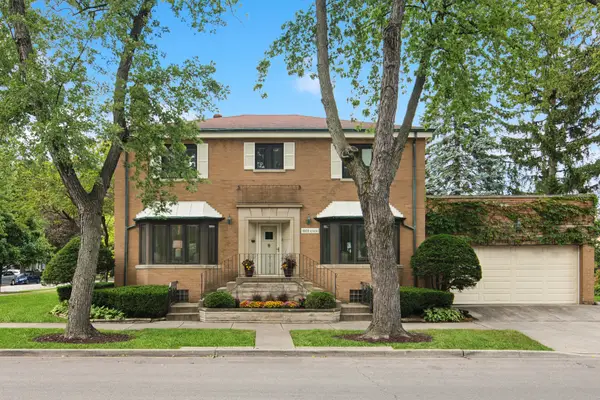 $989,900Active3 beds 4 baths2,450 sq. ft.
$989,900Active3 beds 4 baths2,450 sq. ft.6101 N Knox Avenue, Chicago, IL 60646
MLS# 12515525Listed by: COMPASS - New
 $375,000Active8 beds 2 baths
$375,000Active8 beds 2 baths6937 S Maplewood Avenue, Chicago, IL 60629
MLS# 12555449Listed by: CROSSTOWN REALTORS, INC. - New
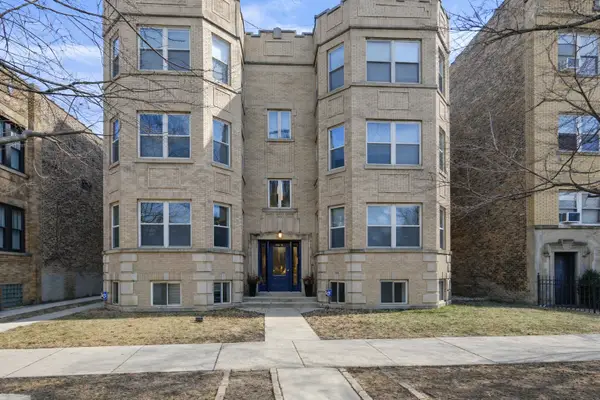 $449,900Active2 beds 2 baths1,600 sq. ft.
$449,900Active2 beds 2 baths1,600 sq. ft.4250 N Mozart Street #2N, Chicago, IL 60618
MLS# 12561203Listed by: COMPASS - Open Sat, 12 to 2pmNew
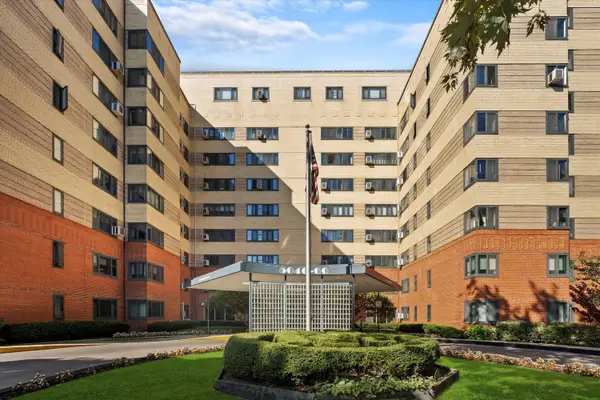 $275,000Active2 beds 2 baths1,400 sq. ft.
$275,000Active2 beds 2 baths1,400 sq. ft.5048 N Marine Drive #F3, Chicago, IL 60640
MLS# 12562538Listed by: COLDWELL BANKER - Open Fri, 11am to 1pmNew
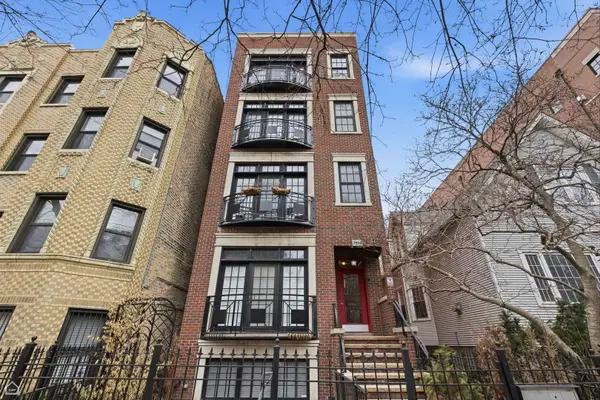 $600,000Active2 beds 2 baths1,500 sq. ft.
$600,000Active2 beds 2 baths1,500 sq. ft.Address Withheld By Seller, Chicago, IL 60657
MLS# 12567306Listed by: JAMESON SOTHEBY'S INT'L REALTY - New
 $450,000Active2 beds 2 baths1,233 sq. ft.
$450,000Active2 beds 2 baths1,233 sq. ft.900 N Kingsbury Street #812, Chicago, IL 60610
MLS# 12570084Listed by: COMPASS - Open Sat, 11am to 1pmNew
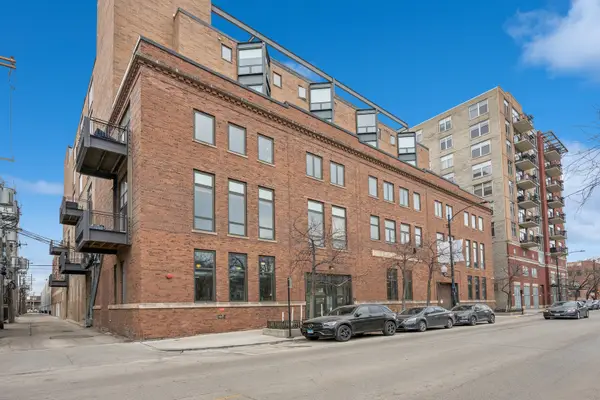 $485,000Active2 beds 3 baths
$485,000Active2 beds 3 baths222 S Racine Avenue #307, Chicago, IL 60607
MLS# 12571011Listed by: BAIRD & WARNER - Open Sat, 11am to 12:30pmNew
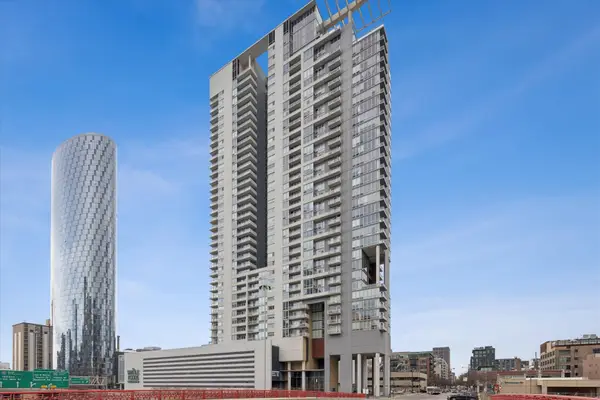 $499,900Active2 beds 2 baths1,400 sq. ft.
$499,900Active2 beds 2 baths1,400 sq. ft.737 W Washington Boulevard #710, Chicago, IL 60661
MLS# 12572043Listed by: COMPASS - New
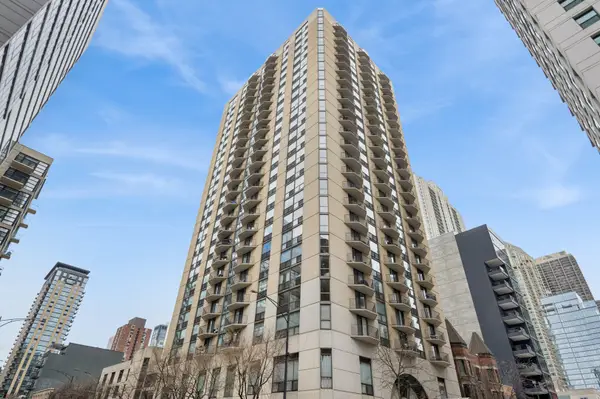 $275,000Active1 beds 1 baths
$275,000Active1 beds 1 baths70 W Huron Street #1804, Chicago, IL 60654
MLS# 12572812Listed by: BAIRD & WARNER - Open Sat, 11am to 1pmNew
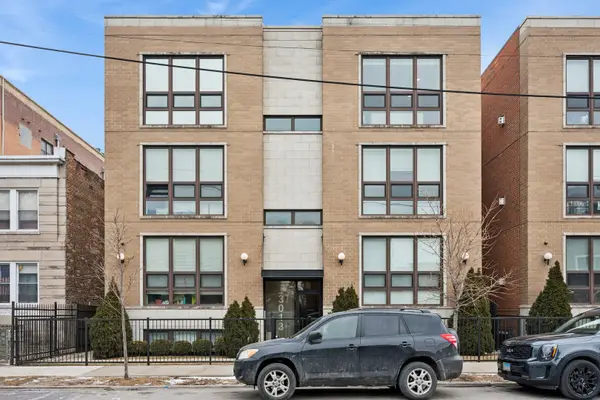 $485,000Active2 beds 2 baths1,219 sq. ft.
$485,000Active2 beds 2 baths1,219 sq. ft.3013 N California Avenue #3S, Chicago, IL 60618
MLS# 12573680Listed by: BAIRD & WARNER

