4179 S Lowe Avenue, Chicago, IL 60609
Local realty services provided by:Better Homes and Gardens Real Estate Connections
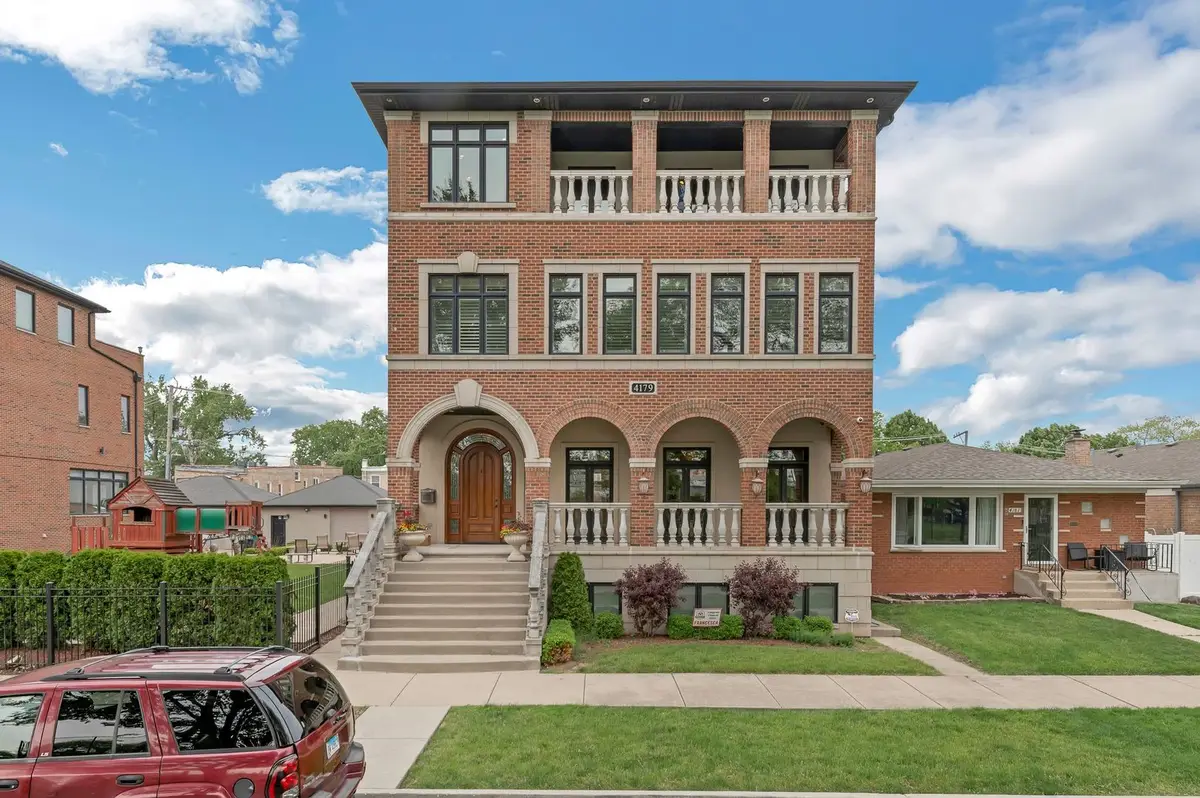

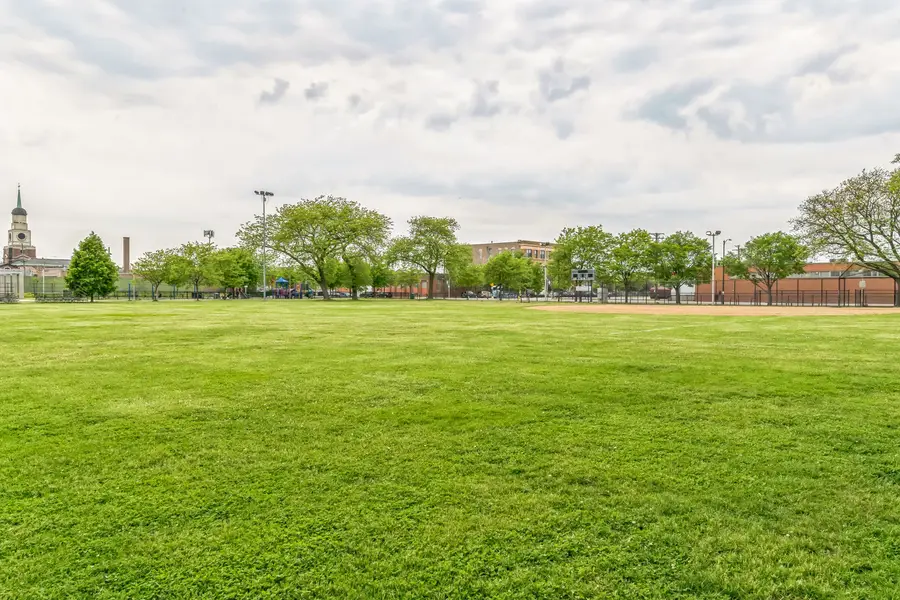
4179 S Lowe Avenue,Chicago, IL 60609
$1,490,000
- 6 Beds
- 6 Baths
- 8,500 sq. ft.
- Single family
- Pending
Listed by:amy mei
Office:landmark & property group, inc
MLS#:12437373
Source:MLSNI
Price summary
- Price:$1,490,000
- Price per sq. ft.:$175.29
About this home
THIS STUNNING MANSION IS TRULY ONE OF A KIND URBAN OASIS. THIS BEAUTIFUL HOME SITS ON A 40-FOOT LOT AND IS LOCATED ON A NICE, QUIET CUL-DE-SAC. BEHIND THE FRONT DOOR IS A VESTIBULE THAT WELCOMES YOU INTO THE FORMAL SITTING AND DINING ROOM, ALONG WITH A BUTLER'S PANTRY. THE SPECTACULAR DETAILS OF THE CLASSICAL COLUMNS, 3-TIER CROWN MOLDING, AND THE 10-FOOT CEILING SHOWCASE THE OWNER'S HIGH EXPECTATIONS. THIS THREE-PLUS-STORY HOME IS ALSO EQUIPPED WITH THE CONVENIENCE OF A PRIVATE ELEVATOR TO ALL FLOORS. THE CHEF'S KITCHEN IS OUTFITTED WITH CUSTOM CABINETS AND HIGH-END VIKING APPLIANCES. THERE'S A WALK-IN PANTRY NEXT TO THE KITCHEN THAT CAN STORE ALL YOUR FAMILY'S NEEDS. THE EATING AREA IS BRIGHT AND SPACIOUS, AND THE LARGE FAMILY ROOM IS ACROSS FROM THE KITCHEN, WHICH OFFERS YOUR EVERYDAY RELAXATION TIMES. THE CROWN JEWEL OF THE HOME IS THE LUXURIOUS MASTER BEDROOM. THE MASTER SUITE INCLUDES A SEPARATE LOUNGE AREA WITH A TWO-WAY FIREPLACE INTO THE LUXURIOUS BATHROOM. A SPA-LIKE BATHROOM FEATURES AN EXTRA LARGE OVERFLOWING WHIRLPOOL TUB AND A SPACIOUS WALK-IN SHOWER. THE 3RD FLOOR OFFERS TOP-TIER AMENITIES TAILORED WITH A DEDICATED HOME OFFICE AND A PRIVATE, FULLY EQUIPPED HOME GYM. THE ROOFTOP TERRACE OFFERS SWEEPING VIEWS OF THE BEAUTIFUL CHICAGO SKYLINE. THE BASEMENT PROVIDES YOUR FAMILY'S ENTERTAINMENT NEEDS WITH AN ADDITIONAL FAMILY ROOM WITH A LARGE WET BAR AREA. THE WONDERFUL THEATER ROOM IS GREAT FOR MOVIE NIGHTS. THE MOST SPECIAL FEATURE OF THIS HOME IS THE DECK ABOVE THE 4-CAR HEATED GARAGE. HALF HOUSED IN THE ELEGANT PAVILION WITH COMFORTABLE SITTING AND A FIRE PIT, ALSO A WET BAR WITH AN ICE MAKER THAT COMPLETES YOUR PARTY NEEDS. THIS EXQUISITE HOME BLENDS TIMELESS ELEGANCE AND COMFORT. COME SEE AND MAKE THIS YOUR DREAM HOME TODAY.
Contact an agent
Home facts
- Year built:2006
- Listing Id #:12437373
- Added:8 day(s) ago
- Updated:August 13, 2025 at 06:39 PM
Rooms and interior
- Bedrooms:6
- Total bathrooms:6
- Full bathrooms:5
- Half bathrooms:1
- Living area:8,500 sq. ft.
Heating and cooling
- Cooling:Central Air, Zoned
- Heating:Forced Air, Individual Room Controls, Natural Gas, Sep Heating Systems - 2+, Zoned
Structure and exterior
- Roof:Asphalt
- Year built:2006
- Building area:8,500 sq. ft.
Utilities
- Water:Lake Michigan, Public
- Sewer:Public Sewer
Finances and disclosures
- Price:$1,490,000
- Price per sq. ft.:$175.29
- Tax amount:$18,290 (2023)
New listings near 4179 S Lowe Avenue
- New
 $250,000Active3 beds 1 baths998 sq. ft.
$250,000Active3 beds 1 baths998 sq. ft.8054 S Kolmar Avenue, Chicago, IL 60652
MLS# 12423781Listed by: @PROPERTIES CHRISTIE'S INTERNATIONAL REAL ESTATE - New
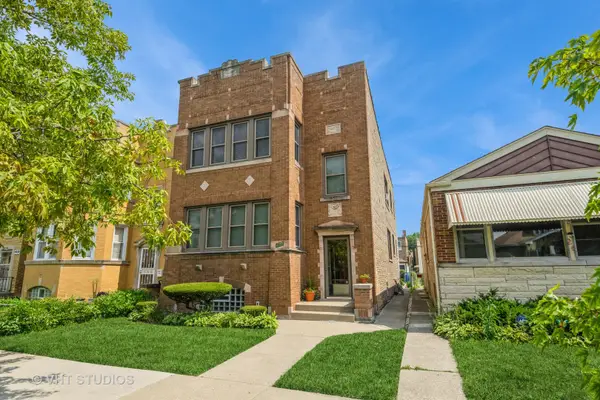 $659,900Active6 beds 3 baths
$659,900Active6 beds 3 baths4933 N Kilpatrick Avenue, Chicago, IL 60630
MLS# 12437689Listed by: BAIRD & WARNER - Open Sat, 11am to 1pmNew
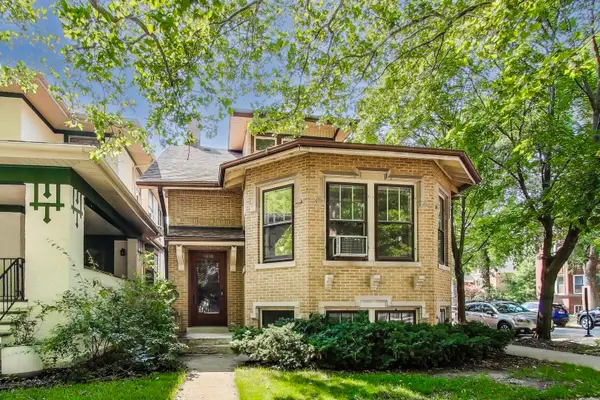 $780,000Active3 beds 2 baths1,804 sq. ft.
$780,000Active3 beds 2 baths1,804 sq. ft.4856 N Leavitt Street, Chicago, IL 60625
MLS# 12437730Listed by: @PROPERTIES CHRISTIE'S INTERNATIONAL REAL ESTATE - New
 $359,900Active4 beds 2 baths
$359,900Active4 beds 2 baths5220 S Linder Avenue, Chicago, IL 60638
MLS# 12440698Listed by: CENTURY 21 NEW BEGINNINGS - New
 $159,000Active2 beds 1 baths950 sq. ft.
$159,000Active2 beds 1 baths950 sq. ft.1958 W Norwood Street #4B, Chicago, IL 60660
MLS# 12441758Listed by: HADERLEIN & CO. REALTORS - New
 $339,000Active3 beds 3 baths1,475 sq. ft.
$339,000Active3 beds 3 baths1,475 sq. ft.3409 N Osage Avenue, Chicago, IL 60634
MLS# 12442801Listed by: COLDWELL BANKER REALTY - New
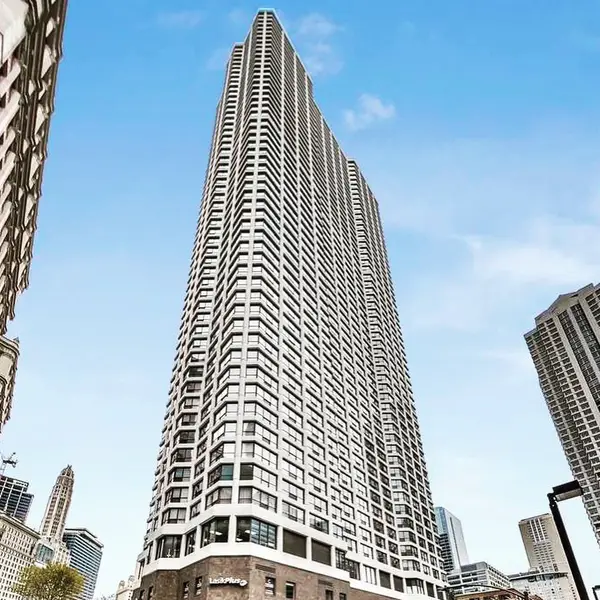 $30,000Active0 Acres
$30,000Active0 Acres405 N Wabash Avenue #B93, Chicago, IL 60611
MLS# 12444295Listed by: @PROPERTIES CHRISTIE'S INTERNATIONAL REAL ESTATE - New
 $339,900Active5 beds 3 baths2,053 sq. ft.
$339,900Active5 beds 3 baths2,053 sq. ft.7310 S Oakley Avenue, Chicago, IL 60636
MLS# 12444345Listed by: CENTURY 21 NEW BEGINNINGS - New
 $159,900Active5 beds 2 baths1,538 sq. ft.
$159,900Active5 beds 2 baths1,538 sq. ft.2040 W 67th Place, Chicago, IL 60636
MLS# 12445672Listed by: RE/MAX MI CASA - New
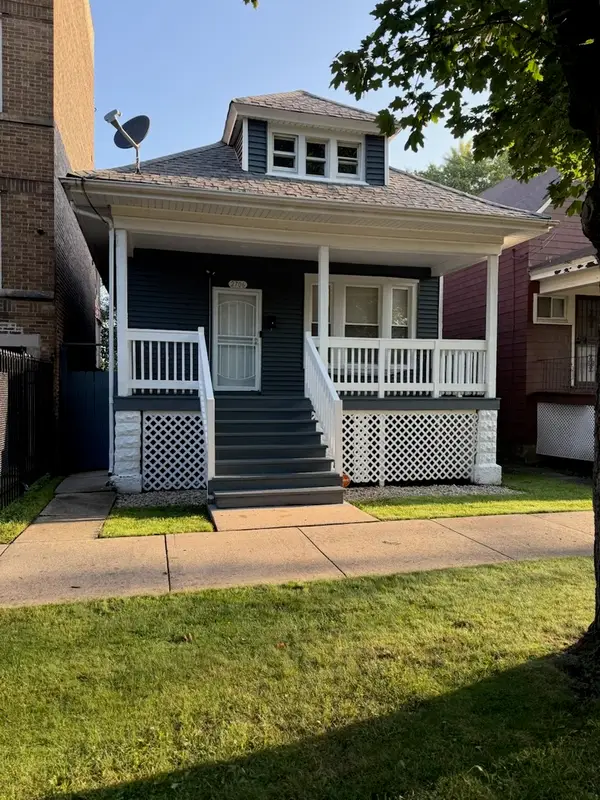 $265,000Active4 beds 2 baths1,800 sq. ft.
$265,000Active4 beds 2 baths1,800 sq. ft.2706 E 78th Street, Chicago, IL 60649
MLS# 12446561Listed by: MARTTIELD PROPERTIES
