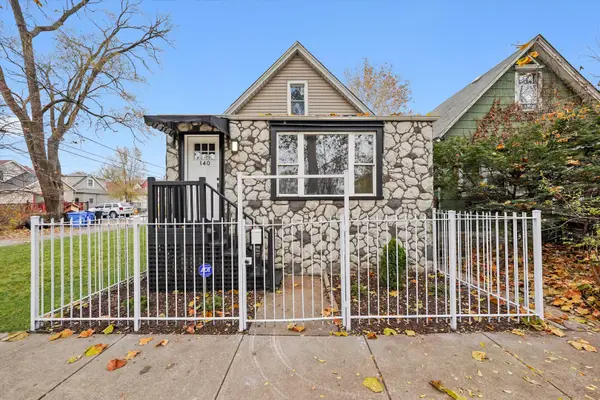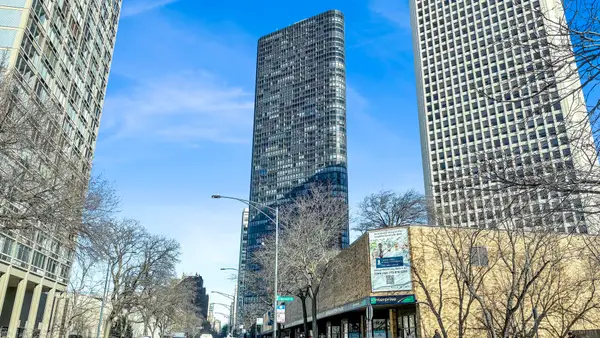420 E Waterside Drive #4010, Chicago, IL 60601
Local realty services provided by:Better Homes and Gardens Real Estate Star Homes
420 E Waterside Drive #4010,Chicago, IL 60601
$1,399,000
- 3 Beds
- 3 Baths
- 2,642 sq. ft.
- Condominium
- Pending
Listed by: chris stockwell, michael laubach
Office: compass
MLS#:12509869
Source:MLSNI
Price summary
- Price:$1,399,000
- Price per sq. ft.:$529.52
- Monthly HOA dues:$2,325
About this home
Experience luxury living high above the city at The Regatta in the peaceful Lakeshore East neighborhood. Perched in the penthouse tower of this iconic high-rise, Unit 4010 boasts an extraordinary amount of living space along with sweeping 360-degree views from wraparound floor-to-ceiling windows in every room. Two nice-sized private balconies offer outside space with gorgeous views of the river and lake. The extra-large living room incorporates space typically closed off in this tier as a third bedroom or den. It can be easily enclosed if desired. A spacious dining area could comfortably seat 8-12, and the stylish kitchen offers both a breakfast bar and space for a cafe table...with a river view, btw! The expansive primary suite features a dressing room-sized walk-in closet, and a spa-like bathroom with two vanities, soaking tub, walk-in shower, and water closet. The size of the primary bedroom offers the owner the possibility of also adding in an office area, workout space, or...? The split floor plan places the second bedroom almost in a "private wing" with its own entrance, full bath, and wall of double closets. High ceilings, hardwood floors, and panoramic views add to the elegance. (Make sure you see the stunning nighttime photos that were just taken from this unit that show the river, the lake, and the fireworks from Navy Pier.) A pretty powder room, side-by-side washer/dryer, and large front hall closet add to the convenience. The Regatta's 5000 square feet of top-tier amenities include an indoor pool with hot tub, well-appointed fitness center, newly remodeled party room, library, children's playroom, 13th floor sundeck with grills, and more. Set in the tranquil Lakeshore East neighborhood with its lovely park, you're moments from the vibrancy of Millennium Park, Grant Park, Michigan Avenue, the Theatre District, and of course, the lakefront. Mariano's is a 10-minute walk away. Deeded garage parking valued at $45K is included in the asking price-though you may never need to drive anywhere! This is easy city living at its best!
Contact an agent
Home facts
- Year built:2006
- Listing ID #:12509869
- Added:164 day(s) ago
- Updated:January 23, 2026 at 09:22 AM
Rooms and interior
- Bedrooms:3
- Total bathrooms:3
- Full bathrooms:2
- Half bathrooms:1
- Living area:2,642 sq. ft.
Heating and cooling
- Cooling:Central Air
- Heating:Natural Gas
Structure and exterior
- Year built:2006
- Building area:2,642 sq. ft.
Schools
- Middle school:Ogden Elementary
- Elementary school:Ogden Elementary
Utilities
- Water:Lake Michigan
- Sewer:Public Sewer
Finances and disclosures
- Price:$1,399,000
- Price per sq. ft.:$529.52
- Tax amount:$31,471 (2023)
New listings near 420 E Waterside Drive #4010
- New
 $394,000Active3 beds 2 baths1,071 sq. ft.
$394,000Active3 beds 2 baths1,071 sq. ft.3311 S Damen Avenue, Chicago, IL 60608
MLS# 12553003Listed by: URBANITAS, INC. - New
 $249,999Active4 beds 2 baths1,200 sq. ft.
$249,999Active4 beds 2 baths1,200 sq. ft.140 W 110th Street, Chicago, IL 60628
MLS# 12553374Listed by: SU FAMILIA REAL ESTATE INC - New
 $529,900Active3 beds 3 baths1,904 sq. ft.
$529,900Active3 beds 3 baths1,904 sq. ft.117 S Bell Avenue #1S, Chicago, IL 60612
MLS# 12550947Listed by: HOMESMART CONNECT LLC - New
 $249,900Active5 beds 4 baths1,328 sq. ft.
$249,900Active5 beds 4 baths1,328 sq. ft.11305 S Lowe Avenue, Chicago, IL 60628
MLS# 12553294Listed by: HOMES REALTY OF CHICAGO INC - New
 $1,695,000Active7 beds 7 baths
$1,695,000Active7 beds 7 baths2744 W Cortez Street, Chicago, IL 60622
MLS# 12553310Listed by: ADREANI REALTY INC - New
 $1,285,000Active9 beds 6 baths
$1,285,000Active9 beds 6 baths4206 S Calumet Avenue, Chicago, IL 60653
MLS# 12535451Listed by: @PROPERTIES CHRISTIE'S INTERNATIONAL REAL ESTATE - New
 $269,900Active3 beds 2 baths1,160 sq. ft.
$269,900Active3 beds 2 baths1,160 sq. ft.9534 S Yale Avenue, Chicago, IL 60628
MLS# 12541138Listed by: RE/MAX 10 - New
 $149,900Active2 beds 1 baths800 sq. ft.
$149,900Active2 beds 1 baths800 sq. ft.6322 N Richmond Street #2B, Chicago, IL 60659
MLS# 12552875Listed by: EXP REALTY - New
 $139,000Active-- beds 1 baths600 sq. ft.
$139,000Active-- beds 1 baths600 sq. ft.5415 N Sheridan Road #1907, Chicago, IL 60640
MLS# 12553277Listed by: @PROPERTIES CHRISTIE'S INTERNATIONAL REAL ESTATE - New
 $399,900Active2 beds 2 baths1,000 sq. ft.
$399,900Active2 beds 2 baths1,000 sq. ft.Address Withheld By Seller, Chicago, IL 60647
MLS# 12437986Listed by: BAIRD & WARNER
