421 W Huron Street #1407, Chicago, IL 60654
Local realty services provided by:Better Homes and Gardens Real Estate Connections
Listed by: matt laricy
Office: americorp, ltd
MLS#:12513136
Source:MLSNI
Price summary
- Price:$299,900
- Price per sq. ft.:$382.53
- Monthly HOA dues:$608
About this home
Welcome to Unit 1407 at Huron Pointe - A High-Floor Oasis with Unobstructed South Views! Experience elevated city living in the heart of vibrant River North. This stunning, move in ready, 14th-floor condo offers sweeping panoramic south-facing views of the Chicago skyline from every room. Step inside to discover an immaculately maintained residence featuring thoughtful updates throughout - including brand-new appliances, new flooring, and a freshly painted interior. The bright, open-concept layout is flooded with natural light. Enjoy your private balcony overlooking the city - the perfect spot for morning coffee or evening relaxation with unbeatable skyline views. Additional conveniences include extra storage and heated garage parking (available for an additional $35,000). Huron Pointe is a full-amenity building offering a 24-hour doorperson, a modern fitness center, and a rooftop sundeck. Located just three blocks from the Chicago/Franklin L stop, steps to Montgomery Ward Park and the Riverwalk, and within walking distance to the Loop, Old Town, and Michigan Avenue, this home places you in the center of it all. Explore in 3D! Click the 3D tour button to virtually walk through every detail of this exceptional home.
Contact an agent
Home facts
- Year built:2001
- Listing ID #:12513136
- Added:51 day(s) ago
- Updated:December 29, 2025 at 08:47 AM
Rooms and interior
- Bedrooms:1
- Total bathrooms:1
- Full bathrooms:1
- Living area:784 sq. ft.
Heating and cooling
- Cooling:Central Air
- Heating:Electric
Structure and exterior
- Year built:2001
- Building area:784 sq. ft.
Schools
- High school:Wells Community Academy Senior H
- Middle school:Ogden Elementary
- Elementary school:Ogden Elementary
Utilities
- Water:Public
- Sewer:Public Sewer
Finances and disclosures
- Price:$299,900
- Price per sq. ft.:$382.53
- Tax amount:$6,488 (2024)
New listings near 421 W Huron Street #1407
- New
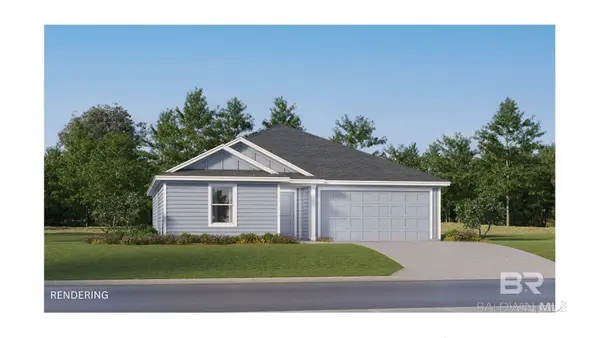 $249,990Active3 beds 2 baths1,413 sq. ft.
$249,990Active3 beds 2 baths1,413 sq. ft.19989 Clover Field Lane, Summerdale, AL 36535
MLS# 389421Listed by: LENNAR HOMES COASTAL REALTY, L - New
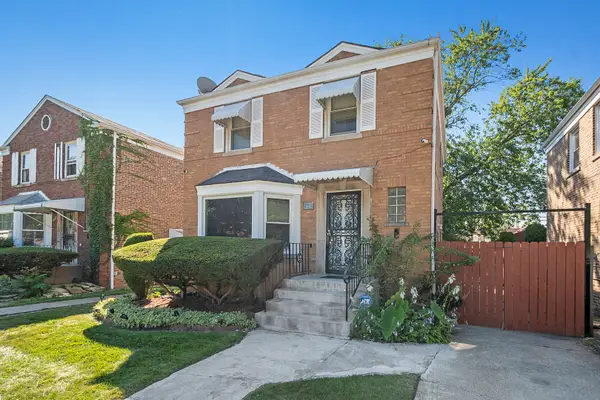 $269,000Active5 beds 2 baths2,210 sq. ft.
$269,000Active5 beds 2 baths2,210 sq. ft.8816 S Constance Avenue, Chicago, IL 60617
MLS# 12535879Listed by: RE/MAX 10 - New
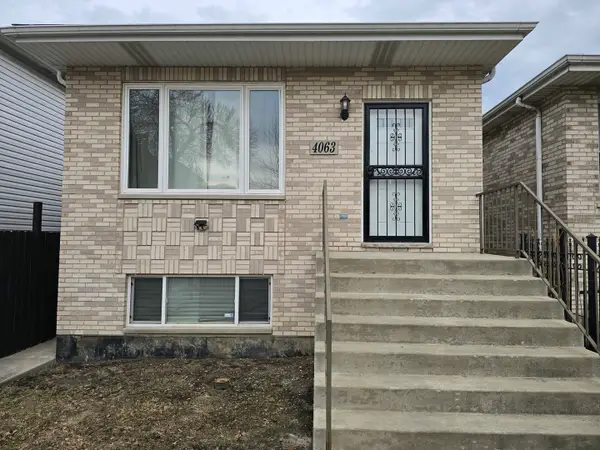 $539,000Active4 beds 3 baths2,300 sq. ft.
$539,000Active4 beds 3 baths2,300 sq. ft.4063 S Rockwell Street, Chicago, IL 60632
MLS# 12535700Listed by: CHI REAL ESTATE GROUP LLC - New
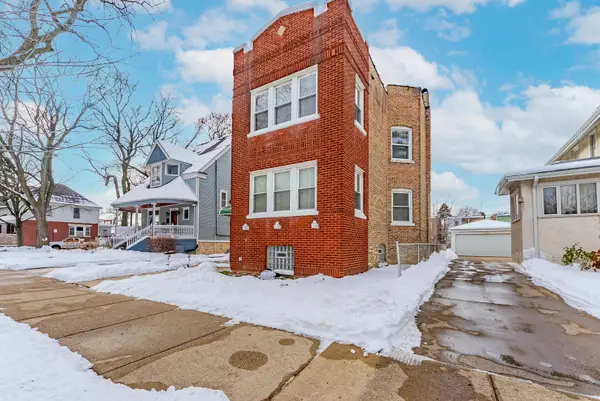 $749,999Active5 beds 3 baths
$749,999Active5 beds 3 baths4706 N Kilpatrick Avenue, Chicago, IL 60630
MLS# 12535827Listed by: REALTY OF AMERICA, LLC 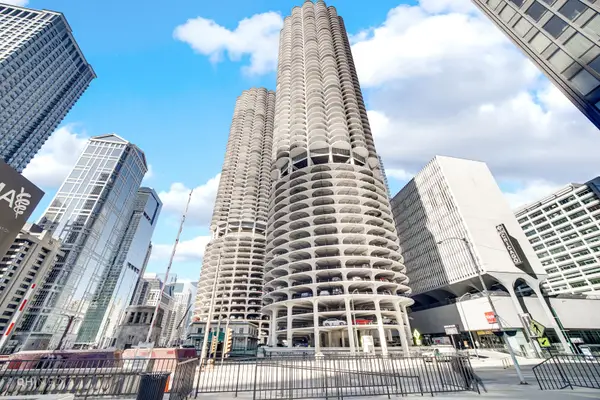 $168,000Pending-- beds 1 baths500 sq. ft.
$168,000Pending-- beds 1 baths500 sq. ft.300 N State Street #2126, Chicago, IL 60654
MLS# 12535176Listed by: RE/MAX PREMIER- New
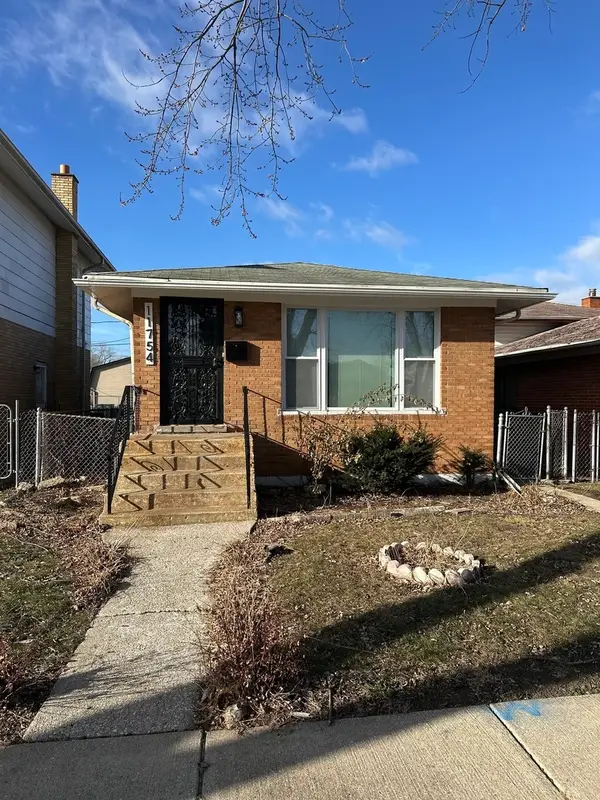 $264,900Active4 beds 2 baths1,040 sq. ft.
$264,900Active4 beds 2 baths1,040 sq. ft.11754 S Laflin Avenue, Chicago, IL 60628
MLS# 12528771Listed by: KALE REALTY - New
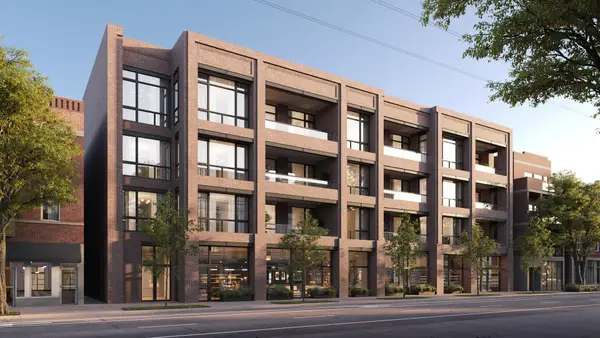 $1,125,000Active3 beds 3 baths
$1,125,000Active3 beds 3 baths3037 N Lincoln Avenue #203, Chicago, IL 60657
MLS# 12535804Listed by: BAIRD & WARNER - New
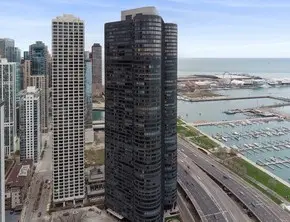 $379,500Active1 beds 2 baths1,023 sq. ft.
$379,500Active1 beds 2 baths1,023 sq. ft.155 N Harbor Drive #4007, Chicago, IL 60601
MLS# 12535349Listed by: COLDWELL BANKER REALTY - New
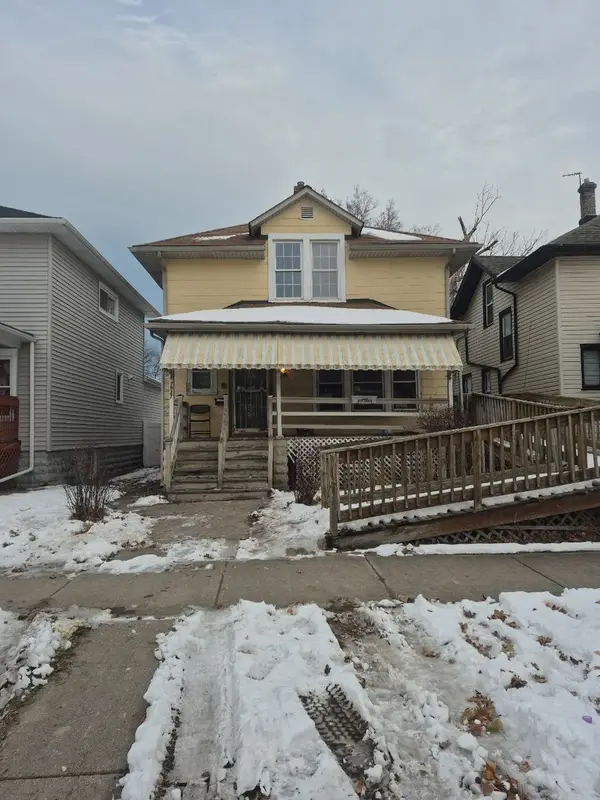 $149,000Active3 beds 2 baths1,440 sq. ft.
$149,000Active3 beds 2 baths1,440 sq. ft.7527 S Chappel Avenue, Chicago, IL 60649
MLS# 12535759Listed by: MONDO ESTATE REALTY INC - New
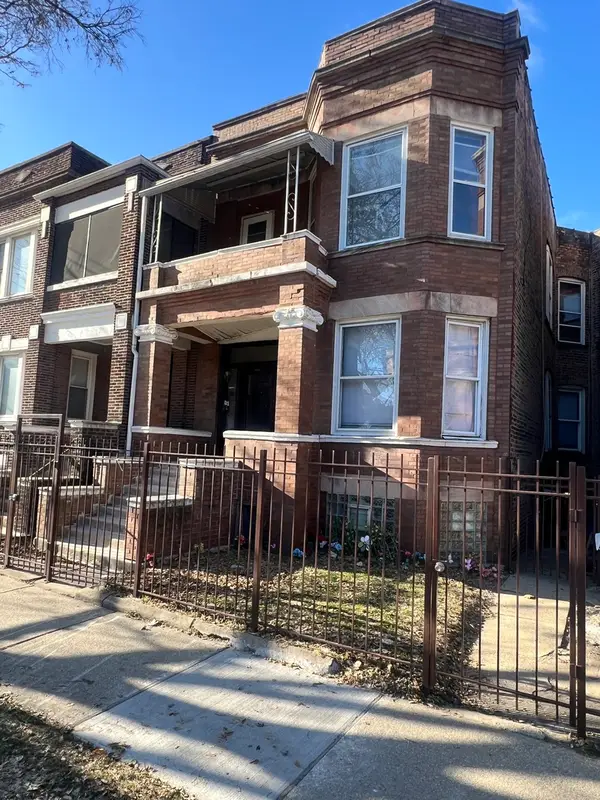 $370,000Active8 beds 3 baths
$370,000Active8 beds 3 baths6240 S Evans Avenue, Chicago, IL 60637
MLS# 12532486Listed by: COLDWELL BANKER REALTY
