4212 W 5th Avenue, Chicago, IL 60624
Local realty services provided by:Better Homes and Gardens Real Estate Star Homes
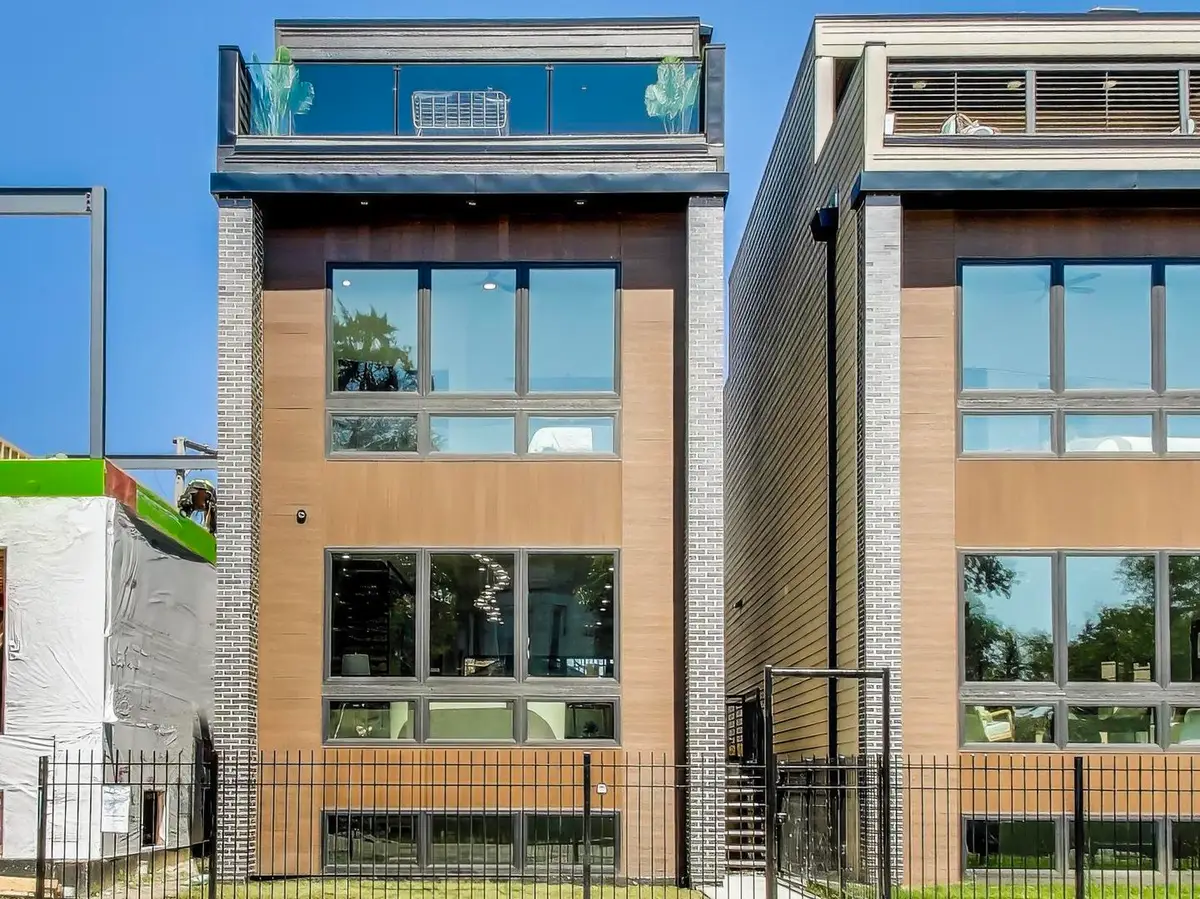

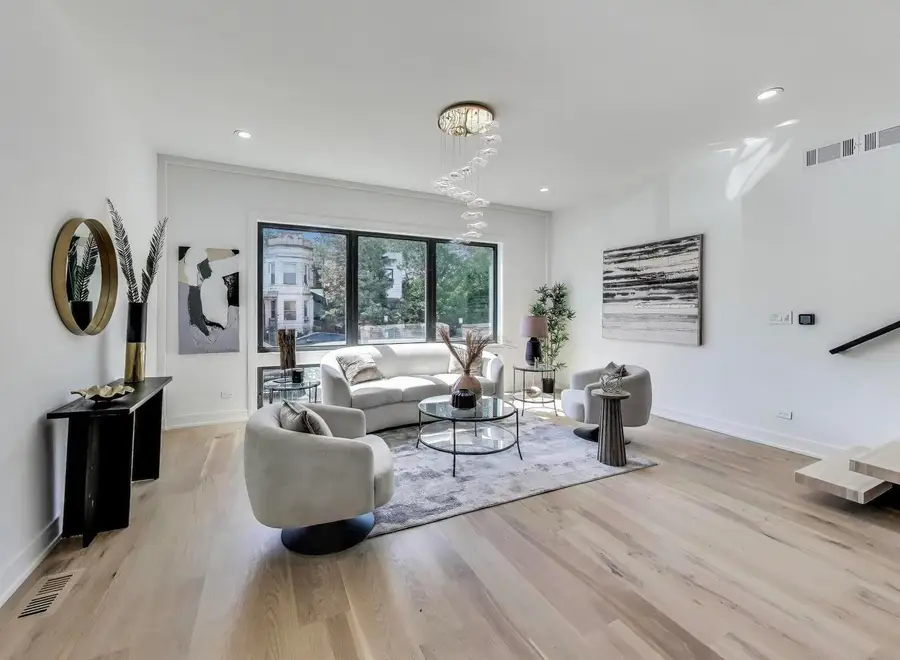
4212 W 5th Avenue,Chicago, IL 60624
$659,999
- 5 Beds
- 5 Baths
- 3,000 sq. ft.
- Single family
- Active
Listed by:kushunda wilks
Office:@properties christie's international real estate
MLS#:12440990
Source:MLSNI
Price summary
- Price:$659,999
- Price per sq. ft.:$220
About this home
Luxury meets modern design in this brand-new 5-bedroom, 4.5-bath masterpiece, delivering over 3,000 square feet of impeccably crafted living space in the vibrant Garfield Park neighborhood. This four-level residence is located among a select group of new builds, but this home is uniquely designed to combine architectural style, cutting-edge finishes, and thoughtful functionality for today's discerning buyer. From the moment you step inside, you're greeted by 8-inch wide-plank white oak hardwood floors that run seamlessly throughout, paired with 6-inch recessed lighting that creates a warm, modern glow in every room. The striking free-floating staircase makes a dramatic architectural statement while allowing light to flow naturally between levels. At the heart of the home, the chef's kitchen is a work of art and function. It features Taj Mahal quartzite countertops, a waterfall-edge island, custom frameless European cabinetry and vanities, and a premium ZLINE appliance package, including a professional-grade range, built-in microwave, dishwasher, and refrigerator. The open-concept layout blends the kitchen, dining, and living areas for effortless entertaining and everyday living. Oversized windows flood the main level with natural light, highlighting the home's clean lines and premium finishes. The second floor hosts a luxurious primary suite that feels like a private retreat. The spa-inspired bathroom showcases a 67-inch jet-free freestanding soaking tub, frameless glass shower with designer tile, and a custom double vanity with quartzite surfaces. The showstopper? A 42-inch smart mirror waterproof vanishing TV seamlessly combining high-tech convenience with sleek design so you can enjoy entertainment or news while preparing for your day. For ultimate convenience, the primary suite also includes its own laundry hookup. Another bedroom on this level features a private en-suite bathroom, perfect for guests or family members seeking extra privacy. The top floor provides more living space or bedrooms, along with access to a private rooftop deck - ideal for relaxing with a book or enjoying the skyline views. The fully finished lower level offers soaring 10ft ceilings and an expansive recreation area ideal for a home theater, game room, or fitness space. Additional bedrooms and a full bath on this level create the perfect setup for guests, in-laws, or an au pair. The lower level also includes a second laundry hookup, making multi-level living more efficient. Outdoor living is equally impressive. A rear deck offers a cozy spot to unwind, while the Italian porcelain paver patio in the backyard provides an elegant, low-maintenance space perfect for grilling, dining, and entertaining. A two-car garage adds convenience and storage. Located just steps from Sumner Elementary, near the upcoming North Lawndale Innovation Center, and minutes to the 290 Expressway, CTA Blue Line, and parks, this home offers the best of both access and community. The Garfield Park neighborhood is experiencing exciting growth, making this not just a beautiful home but also a strategic investment in Chicago's future. With its combination of architectural design, luxury materials, and smart floorplan, this home stands apart from other new builds in the area. Whether you're hosting a crowd, working from home, or simply enjoying quiet evenings in a stunning space, you'll find every detail here has been intentionally curated for style, comfort, and function. Schedule your private showing today and experience the difference that true craftsmanship and premium finishes make. This is more than a home it's a lifestyle.
Contact an agent
Home facts
- Year built:2025
- Listing Id #:12440990
- Added:1 day(s) ago
- Updated:August 17, 2025 at 10:49 AM
Rooms and interior
- Bedrooms:5
- Total bathrooms:5
- Full bathrooms:4
- Half bathrooms:1
- Living area:3,000 sq. ft.
Heating and cooling
- Cooling:Central Air, Zoned
- Heating:Forced Air, Sep Heating Systems - 2+, Zoned
Structure and exterior
- Year built:2025
- Building area:3,000 sq. ft.
Schools
- High school:Manley Career Academy High Schoo
- Elementary school:Sumner Elementary School Math &
Utilities
- Water:Lake Michigan, Public
- Sewer:Public Sewer
Finances and disclosures
- Price:$659,999
- Price per sq. ft.:$220
New listings near 4212 W 5th Avenue
 $425,000Pending3 beds 2 baths1,200 sq. ft.
$425,000Pending3 beds 2 baths1,200 sq. ft.1247 N Rockwell Street #3, Chicago, IL 60622
MLS# 12399501Listed by: REALTY EXECUTIVES ELITE- New
 $499,900Active3 beds 2 baths2,200 sq. ft.
$499,900Active3 beds 2 baths2,200 sq. ft.3759 N Pioneer Avenue, Chicago, IL 60634
MLS# 12448363Listed by: CHICAGOLAND BROKERS, INC. - New
 $250,000Active3 beds 3 baths1,185 sq. ft.
$250,000Active3 beds 3 baths1,185 sq. ft.10854 S Union Avenue, Chicago, IL 60628
MLS# 12448389Listed by: CIRCLE ONE REALTY - New
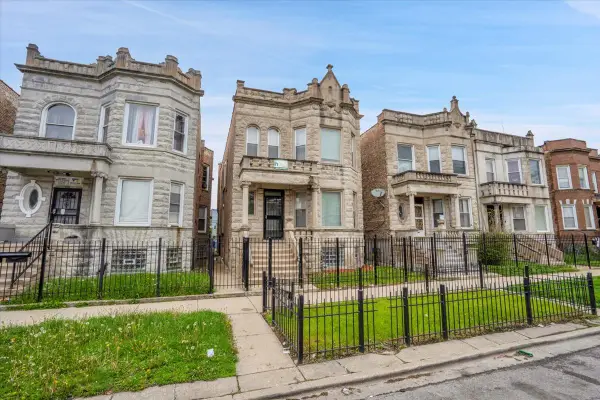 $465,000Active7 beds 3 baths
$465,000Active7 beds 3 baths4336 W Adams Street, Chicago, IL 60624
MLS# 12448391Listed by: CIRCLE ONE REALTY - New
 $371,000Active3 beds 2 baths1,140 sq. ft.
$371,000Active3 beds 2 baths1,140 sq. ft.7636 W Summerdale Avenue, Chicago, IL 60656
MLS# 12448110Listed by: REAL ESTATE SOLUTIONS INVESTMENT GROUP, INC. - New
 $270,000Active3 beds 2 baths1,125 sq. ft.
$270,000Active3 beds 2 baths1,125 sq. ft.9351 S Normal Avenue, Chicago, IL 60620
MLS# 12448303Listed by: UNLIMITED REALTY - New
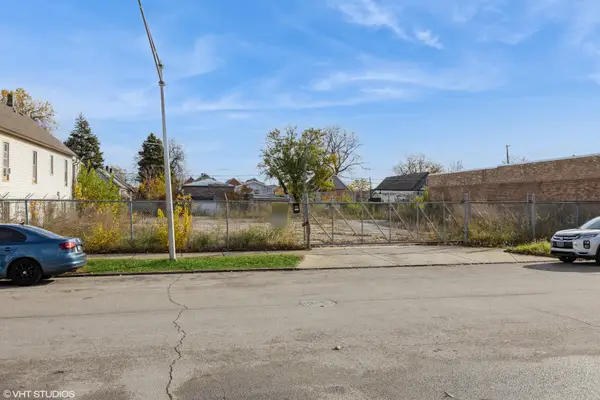 $270,000Active0 Acres
$270,000Active0 Acres5009-15 S Homan Avenue, Chicago, IL 60632
MLS# 12448332Listed by: BAIRD & WARNER - New
 $414,000Active7 beds 3 baths
$414,000Active7 beds 3 baths7219 S Evans Avenue, Chicago, IL 60619
MLS# 12448304Listed by: SIR SID REALTY, LTD - New
 $369,900Active2 beds 1 baths1,200 sq. ft.
$369,900Active2 beds 1 baths1,200 sq. ft.2046 W Cuyler Avenue W #3W, Chicago, IL 60618
MLS# 12447218Listed by: BOARDWALK REAL ESTATE LTD - Open Sun, 12 to 2pmNew
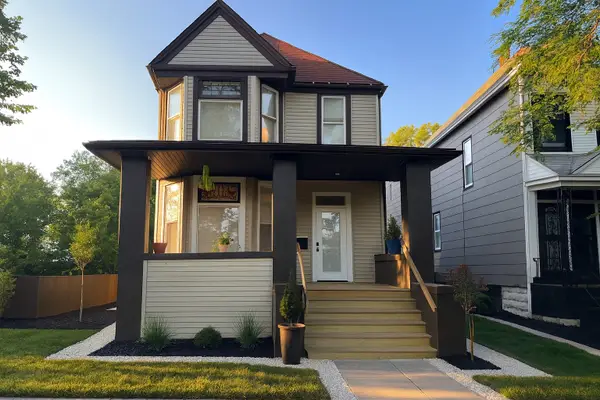 $349,900Active4 beds 4 baths
$349,900Active4 beds 4 baths4908 W Ferdinand Street, Chicago, IL 60644
MLS# 12448289Listed by: LUNA REALTY GROUP
