4246 N Kimball Avenue, Chicago, IL 60618
Local realty services provided by:Better Homes and Gardens Real Estate Connections
4246 N Kimball Avenue,Chicago, IL 60618
$949,000
- 4 Beds
- 4 Baths
- 3,212 sq. ft.
- Single family
- Pending
Listed by: jason o'beirne
Office: jameson sotheby's intl realty
MLS#:12521402
Source:MLSNI
Price summary
- Price:$949,000
- Price per sq. ft.:$295.45
About this home
Impeccable 4 bedroom, 3.1 bath new construction single-family home in beautiful Irving Park by top Chicago developer. Spacious floor plan featuring design forward interiors. Open concept living/dining room with direct vent gas fireplace and beautiful oak hardwood flooring. Entertainer's kitchen with modern flat panel cabinetry, Bosch appliance package, quartz countertops, island with bar seating, and pantry. Adjoining family room with exit to backyard patio. Primary suite featuring tray ceiling, 2 WIC's, and private bath with frameless glass shower, large vanity with dual sinks, and heated flooring. Two additional bedrooms, guest bath with dual sinks, tub, linen closet, and heated flooring, and laundry with washer/dryer and sink complete the upper level. Finished lower level with nice ceiling heights and good natural light includes a spacious recreation room with wet bar, 4th bedroom, full bath with shower, second laundry hook-up, and utilities. On trend fixtures and finishes, heated flooring, skylights, built-out closets, wiring for speakers, and more! Fully enclosed yard with security intercom. Backyard patio offers plenty of outdoor space plus a detached two-car garage. Close to restaurants, entertainment, shopping, public transportation, parks, and other conveniences. Photos are from a similar project with the same floor plan and comparable finishes. Expected completion late November.
Contact an agent
Home facts
- Year built:2025
- Listing ID #:12521402
- Added:86 day(s) ago
- Updated:January 03, 2026 at 09:00 AM
Rooms and interior
- Bedrooms:4
- Total bathrooms:4
- Full bathrooms:3
- Half bathrooms:1
- Living area:3,212 sq. ft.
Heating and cooling
- Cooling:Central Air
- Heating:Forced Air, Natural Gas
Structure and exterior
- Roof:Asphalt
- Year built:2025
- Building area:3,212 sq. ft.
Utilities
- Water:Public
- Sewer:Public Sewer
Finances and disclosures
- Price:$949,000
- Price per sq. ft.:$295.45
New listings near 4246 N Kimball Avenue
- New
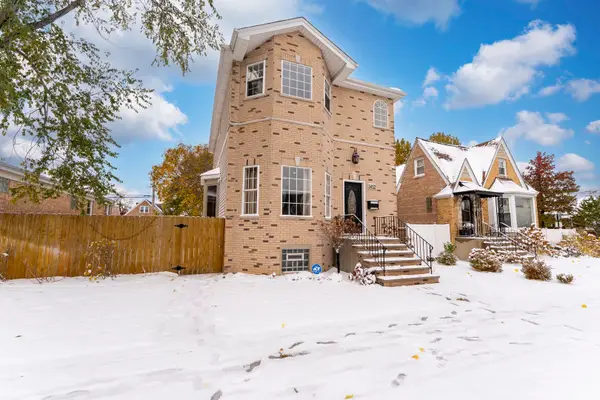 $790,000Active3 beds 4 baths
$790,000Active3 beds 4 baths3452 N Newcastle Avenue, Chicago, IL 60634
MLS# 12517005Listed by: SMART HOME REALTY - New
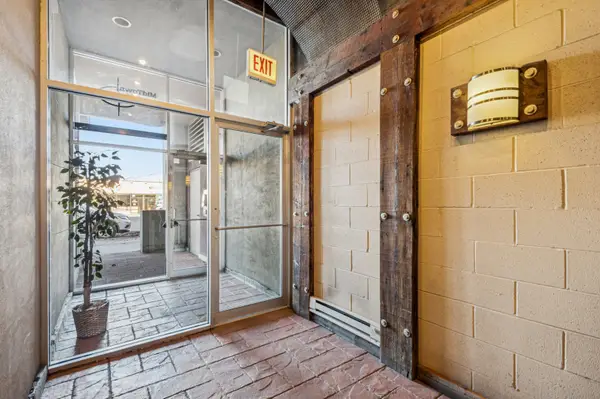 $379,000Active2 beds 2 baths1,200 sq. ft.
$379,000Active2 beds 2 baths1,200 sq. ft.2356 N Elston Avenue #205, Chicago, IL 60614
MLS# 12539112Listed by: BAIRD & WARNER - New
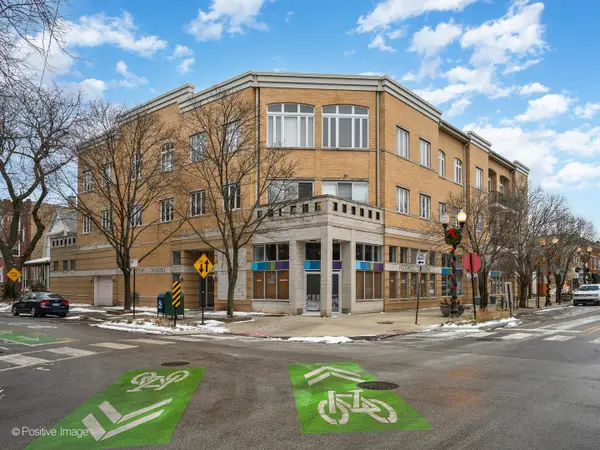 $460,000Active2 beds 2 baths
$460,000Active2 beds 2 baths2555 W Leland Avenue #204, Chicago, IL 60625
MLS# 12539671Listed by: FULTON GRACE REALTY - New
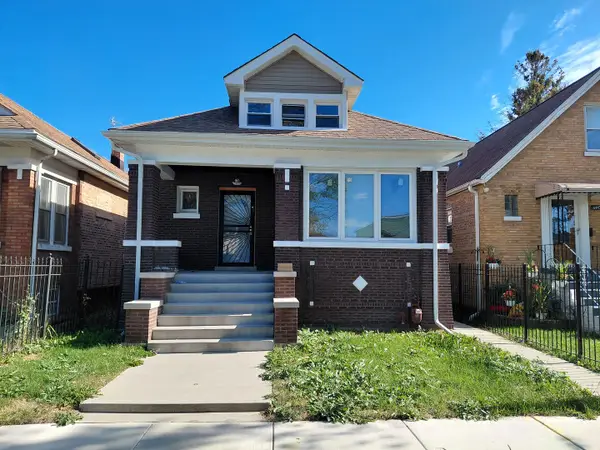 $384,900Active5 beds 2 baths1,415 sq. ft.
$384,900Active5 beds 2 baths1,415 sq. ft.6441 S Campbell Avenue, Chicago, IL 60629
MLS# 12539720Listed by: INTELLECTUAL REAL ESTATE SERVICES AND INVESTMENTS - New
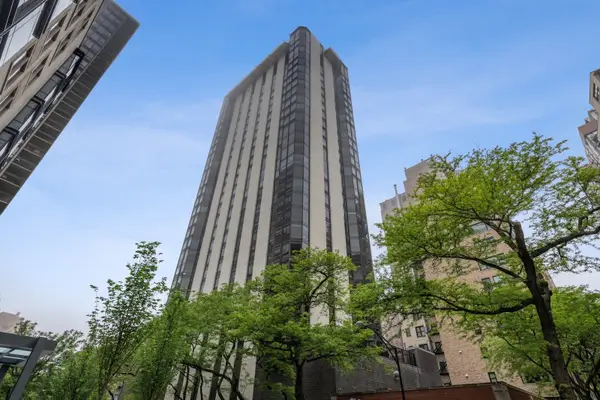 $904,900Active3 beds 4 baths3,000 sq. ft.
$904,900Active3 beds 4 baths3,000 sq. ft.1310 N Ritchie Court #24BC, Chicago, IL 60610
MLS# 12516309Listed by: @PROPERTIES CHRISTIE'S INTERNATIONAL REAL ESTATE - New
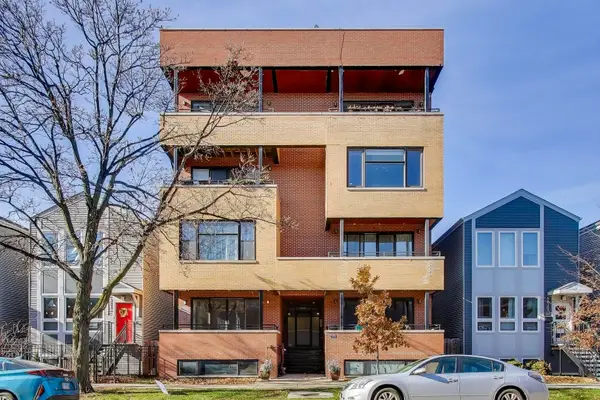 $499,000Active4 beds 3 baths2,600 sq. ft.
$499,000Active4 beds 3 baths2,600 sq. ft.1920 N Springfield Avenue #1S, Chicago, IL 60647
MLS# 12539553Listed by: BERKSHIRE HATHAWAY HOMESERVICES STARCK REAL ESTATE - New
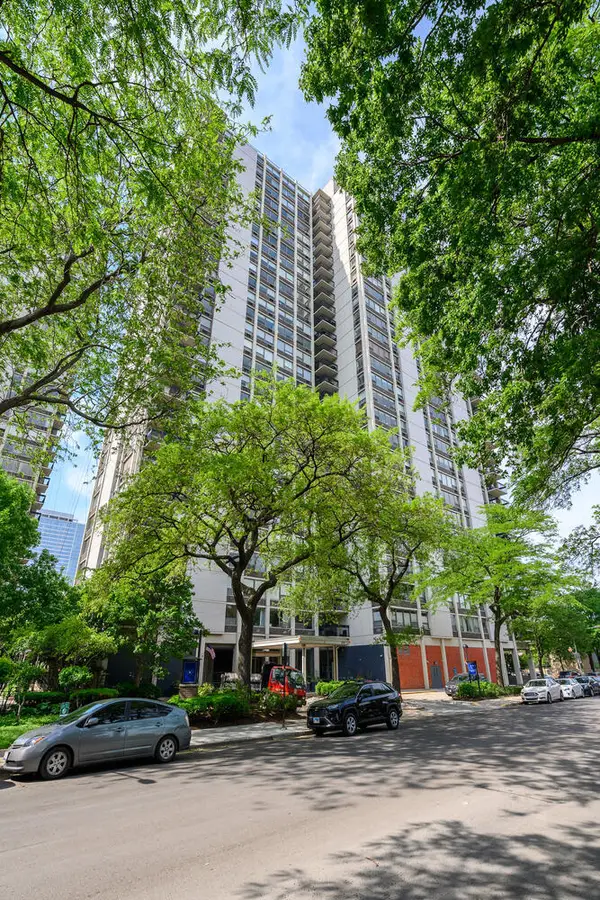 $319,900Active1 beds 1 baths
$319,900Active1 beds 1 baths1360 N Sandburg Terrace #1807C, Chicago, IL 60610
MLS# 12539664Listed by: @PROPERTIES CHRISTIE'S INTERNATIONAL REAL ESTATE - New
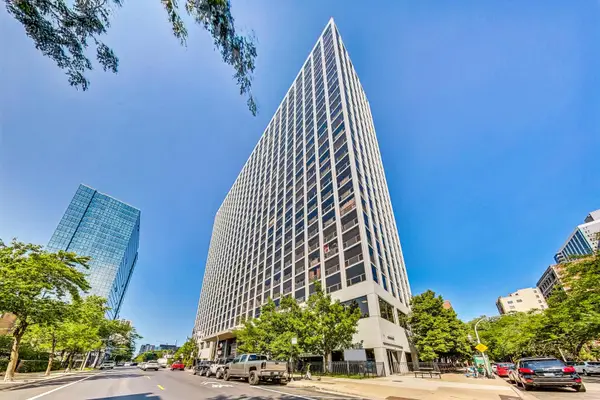 $309,000Active2 beds 2 baths1,050 sq. ft.
$309,000Active2 beds 2 baths1,050 sq. ft.4343 N Clarendon Avenue #2717, Chicago, IL 60613
MLS# 12539684Listed by: PICHE PARTNERS - New
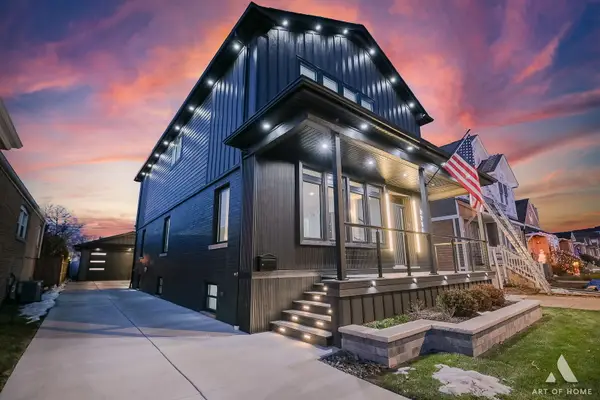 $899,900Active4 beds 4 baths3,558 sq. ft.
$899,900Active4 beds 4 baths3,558 sq. ft.3710 W 113th Street, Chicago, IL 60655
MLS# 12523533Listed by: RE/MAX 10 - New
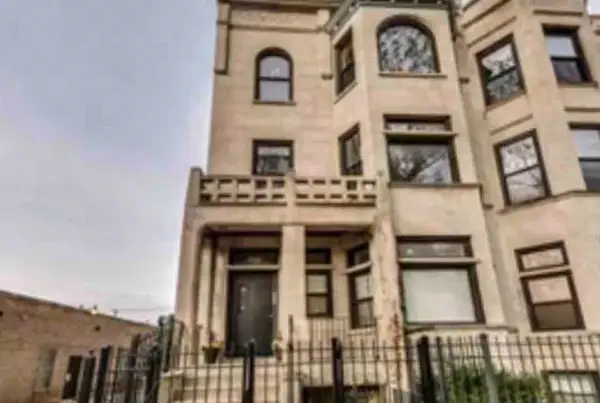 $199,999Active3 beds 2 baths1,800 sq. ft.
$199,999Active3 beds 2 baths1,800 sq. ft.4148 S King Drive #G3, Chicago, IL 60653
MLS# 12530413Listed by: BERG PROPERTIES
