4260 W Thorndale Avenue, Chicago, IL 60646
Local realty services provided by:Better Homes and Gardens Real Estate Connections
4260 W Thorndale Avenue,Chicago, IL 60646
$510,000
- 2 Beds
- 3 Baths
- 2,329 sq. ft.
- Townhouse
- Active
Listed by: grace diaz-herrera
Office: jameson sotheby's intl realty
MLS#:12512581
Source:MLSNI
Price summary
- Price:$510,000
- Price per sq. ft.:$218.98
- Monthly HOA dues:$440
About this home
Welcome to Sauganash Village! This inviting move-in ready home lives like a single-family, offering 3 levels of thoughtfully designed space. Features include spacious 2 en-suite bedrooms, an open loft/flex area, huge finished lower level, and private outdoor space perfect for relaxing or entertaining. The bright and flowing first floor has 10-ft ceilings, hardwood floors throughout, powder room, and kitchen with sliding doors leading to a quiet brick-paver patio and 2-car garage. Primary suite boasts walk-in shower, large jetted tub, double basin sinks, and large walk-in closet. Laundry conveniently located on 2nd floor. Unbeatable location in a highly sought-after community with top-rated schools, parks, bike trails, tennis courts, and amenities nearby including coffee shop, diner, fitness, nails and more. Quick access to I-94 and Edens Expressway and easily accessible to CTA. City living with a suburban feel! Don't miss this! OH Sun 11/9 from 1-3pm
Contact an agent
Home facts
- Year built:1991
- Listing ID #:12512581
- Added:1 day(s) ago
- Updated:November 07, 2025 at 05:41 PM
Rooms and interior
- Bedrooms:2
- Total bathrooms:3
- Full bathrooms:2
- Half bathrooms:1
- Living area:2,329 sq. ft.
Heating and cooling
- Cooling:Central Air
- Heating:Natural Gas
Structure and exterior
- Year built:1991
- Building area:2,329 sq. ft.
Schools
- High school:William Howard Taft High School
- Elementary school:Sauganash Elementary School
Utilities
- Water:Lake Michigan, Public
- Sewer:Public Sewer
Finances and disclosures
- Price:$510,000
- Price per sq. ft.:$218.98
- Tax amount:$8,682 (2023)
New listings near 4260 W Thorndale Avenue
- New
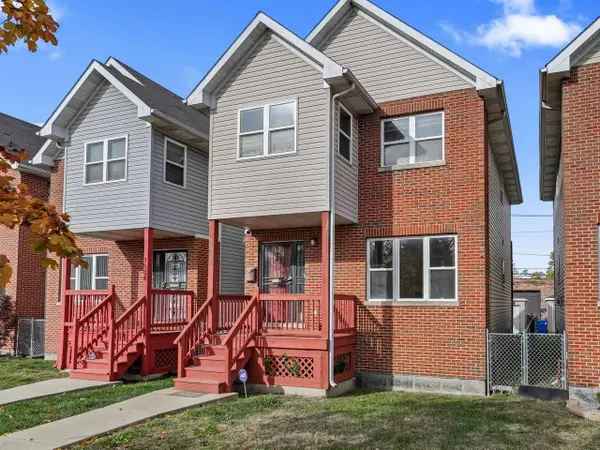 $200,000Active3 beds 3 baths1,600 sq. ft.
$200,000Active3 beds 3 baths1,600 sq. ft.1506 E 72nd Place, Chicago, IL 60619
MLS# 12495821Listed by: KELLER WILLIAMS INFINITY - New
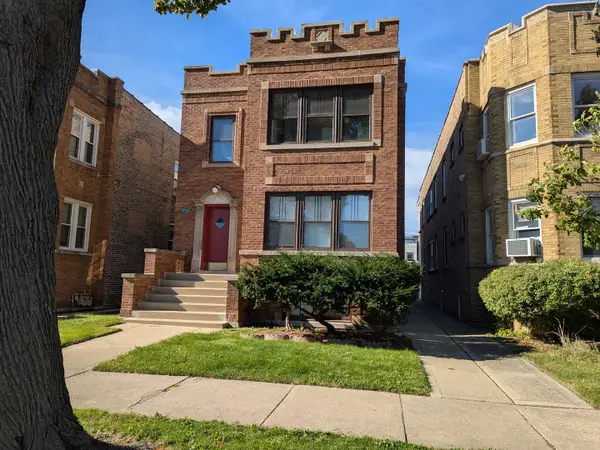 $680,000Active6 beds 2 baths
$680,000Active6 beds 2 baths6734 N Campbell Avenue, Chicago, IL 60645
MLS# 12505428Listed by: @PROPERTIES CHRISTIE'S INTERNATIONAL REAL ESTATE - New
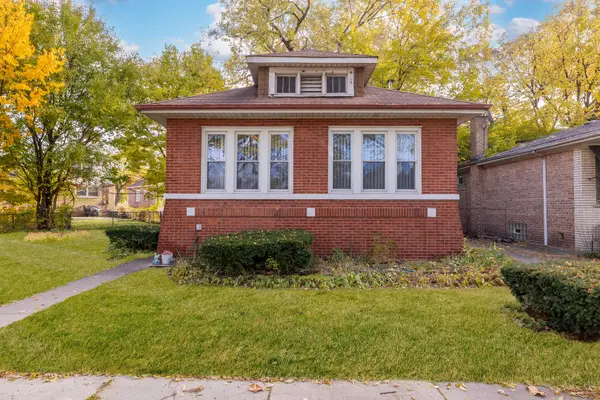 $199,000Active2 beds 1 baths1,008 sq. ft.
$199,000Active2 beds 1 baths1,008 sq. ft.8129 S Cornell Avenue, Chicago, IL 60617
MLS# 12513371Listed by: RE/MAX IN THE VILLAGE - New
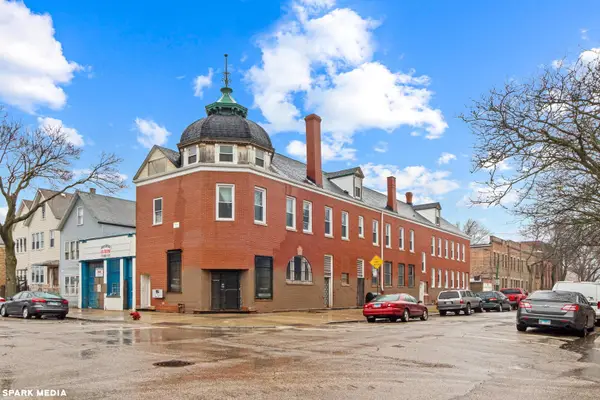 $299,000Active10 beds 6 baths
$299,000Active10 beds 6 baths4800 S Wood Street, Chicago, IL 60609
MLS# 12513507Listed by: EXP REALTY - New
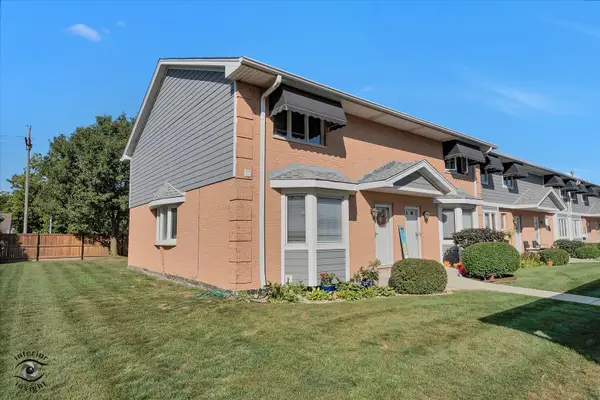 $315,000Active2 beds 3 baths1,451 sq. ft.
$315,000Active2 beds 3 baths1,451 sq. ft.2550 W 112th Street #15-O, Chicago, IL 60655
MLS# 12513524Listed by: BERKSHIRE HATHAWAY HOMESERVICES CHICAGO - New
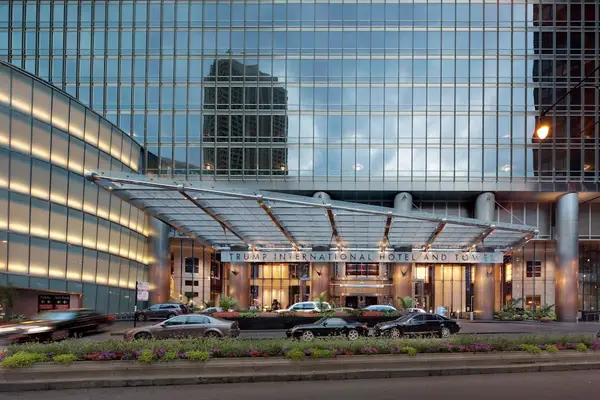 $295,000Active-- beds 1 baths604 sq. ft.
$295,000Active-- beds 1 baths604 sq. ft.401 N Wabash Avenue #1912, Chicago, IL 60611
MLS# 12513528Listed by: COLDWELL BANKER REALTY - New
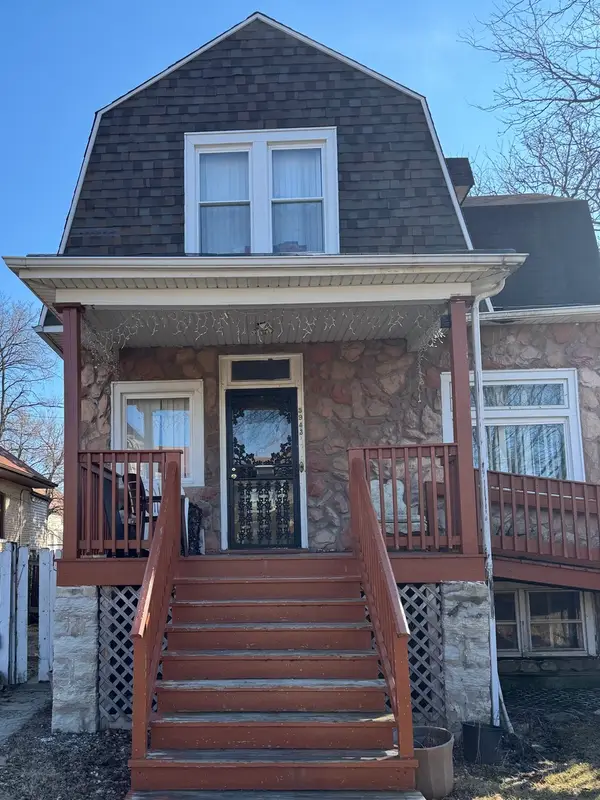 $265,000Active3 beds 2 baths700 sq. ft.
$265,000Active3 beds 2 baths700 sq. ft.5943 W Huron Street, Chicago, IL 60644
MLS# 12500185Listed by: BAIRD & WARNER - New
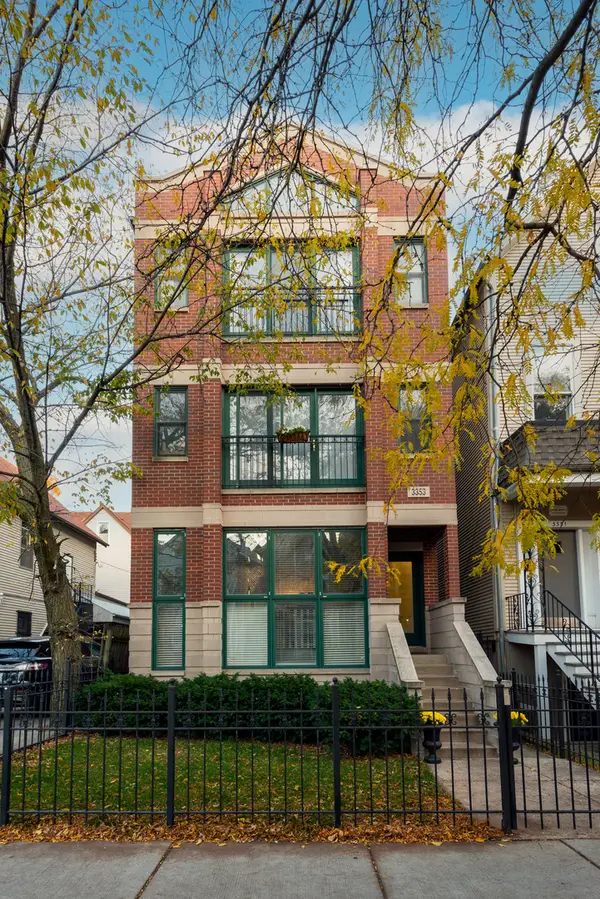 $599,000Active2 beds 2 baths
$599,000Active2 beds 2 bathsAddress Withheld By Seller, Chicago, IL 60657
MLS# 12506633Listed by: COMPASS - New
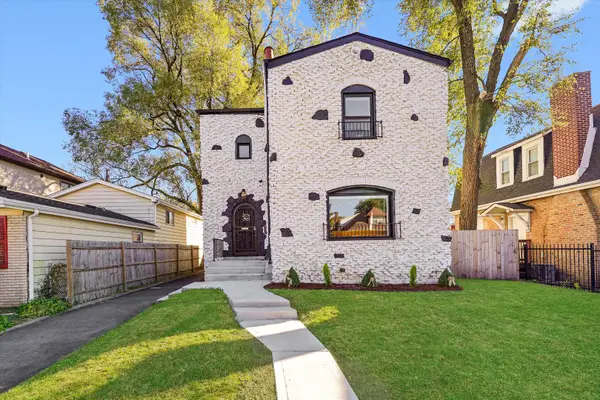 $424,900Active4 beds 4 baths3,000 sq. ft.
$424,900Active4 beds 4 baths3,000 sq. ft.8041 S Blackstone Avenue, Chicago, IL 60619
MLS# 12510174Listed by: KELLER WILLIAMS PREFERRED RLTY - New
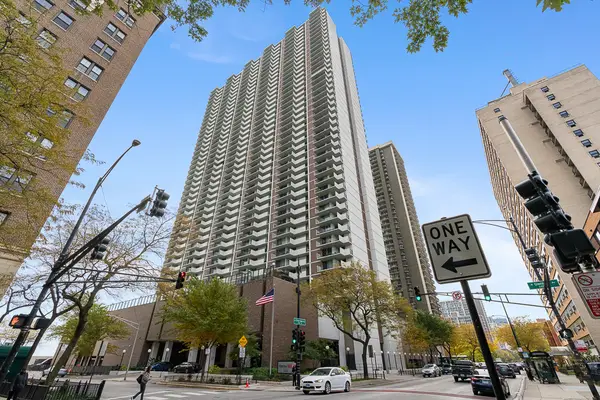 $399,000Active2 beds 2 baths1,533 sq. ft.
$399,000Active2 beds 2 baths1,533 sq. ft.6033 N Sheridan Road #8E, Chicago, IL 60660
MLS# 12512081Listed by: KALE REALTY
