429 W Superior Street, Chicago, IL 60654
Local realty services provided by:Better Homes and Gardens Real Estate Star Homes
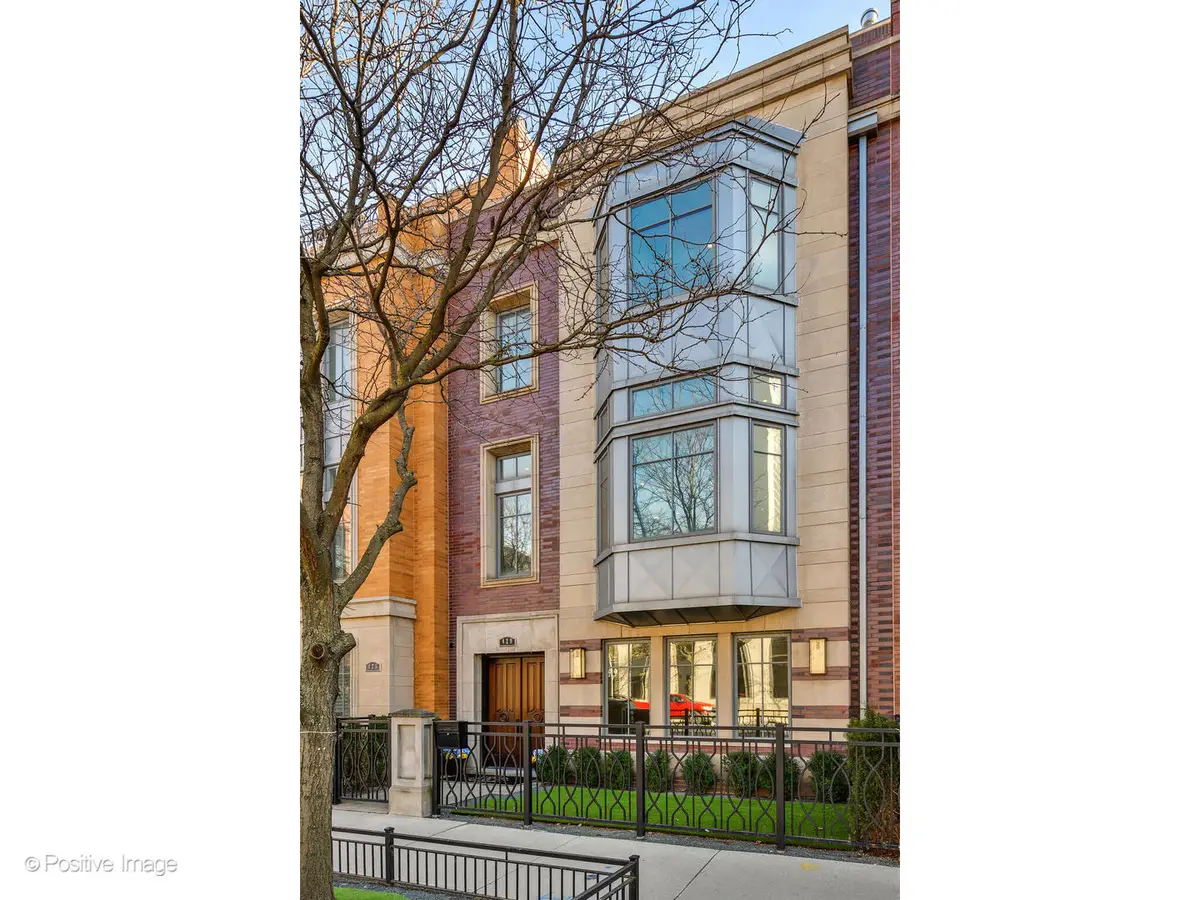
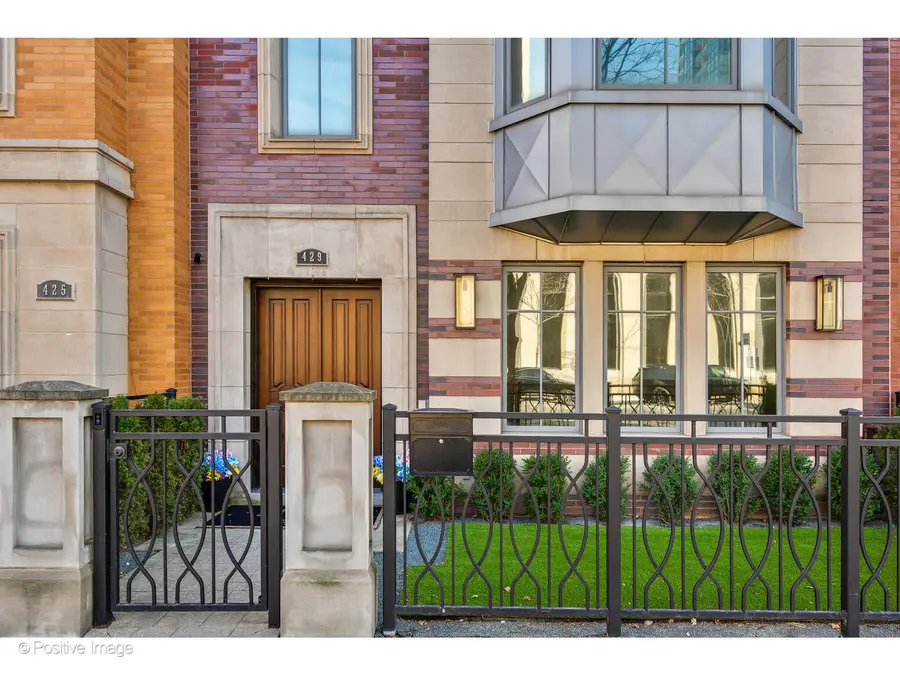
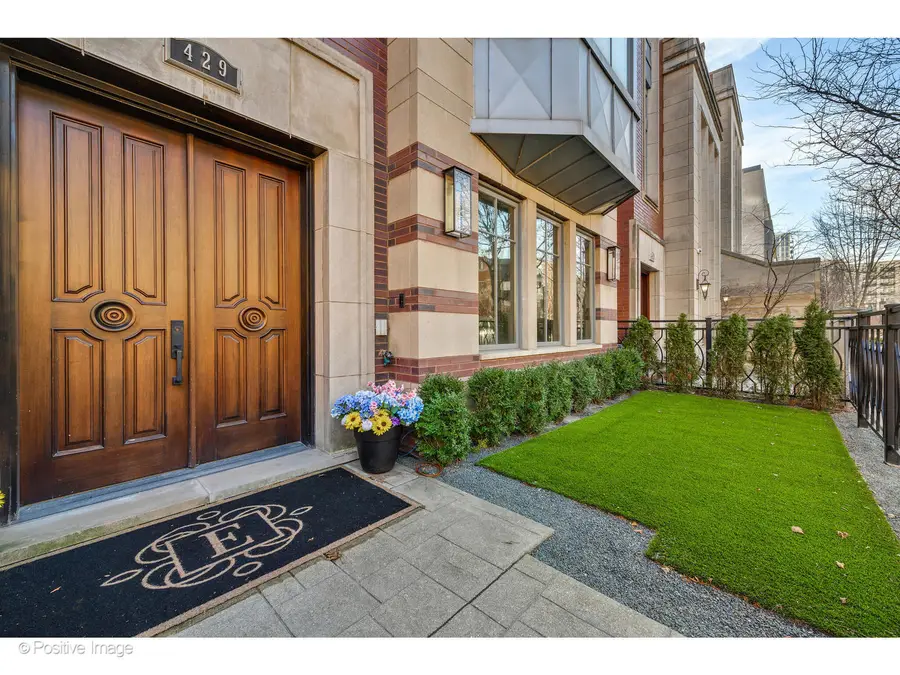
Listed by:carrie mccormick
Office:@properties christie's international real estate
MLS#:12295628
Source:MLSNI
Price summary
- Price:$4,500,000
- Price per sq. ft.:$576.92
About this home
Elegantly appointed and exquisitely redesigned, this 7800+ sq.ft. home has undergone a complete renovation. With interior design by Laura Tribbett of Outline Interiors and construction by Keeper Development, the reimagining of this expansive River North home resulted in nothing short of a masterpiece in quiet sophistication and rich detailing. This 25 ft wide home offers a gated entrance, double entrance doors, elevator access to every level, and heated floors throughout the entire home. The entryway establishes the home's contemporary, casual style with Herringbone tiled flooring and neutral hues. Abundant natural light streams through floor-to-ceiling windows throughout the second level. The living and dining spaces flow together seamlessly yet stay delineated beneath coffered ceilings and elegant chandeliers. A cozy fireplace warms the living room, and an exquisite custom wine cellar seamlessly blends artistry and functionality, creating a stunning centerpiece that beautifully showcases your wine collection. The monochromatic white kitchen is beautifully punctuated with brass detailing on the light fixtures, hardware, and detailing throughout the space. Finishes include GC Custom cabinetry, stone tops, all custom millwork, OI custom glass floating shelving, and top-of-the-line paneled appliances by Wolf, Sub-Zero, Miele and Bosch. The kitchen has two islands - This dual-island configuration provides optimal workflow, enhances organizational capacity, and distinctly separates cooking from entertainment zones. This open flow concept allows for a wide family room and Custom paneling and bookshelves create a cozy nook for informal family dining thanks to a built-in banquette. Seamlessly blending indoor and outdoor spaces, expansive accordion doors gracefully slide open to reveal a luxurious terrace, thoughtfully designed with an additional dining and lounge area, a built-in grill, and conveniently integrated gas and water lines, the overhead pergola with chandelier creates a chic ambiance. Devoted entirely to serene bedroom spaces, the third level is a true oasis. The primary suite is a comfortable retreat and features Koroseal wallpaper, a massive custom-designed walk-in closet, and a luxurious ensuite bath with a soaking tub, separate oversized steam shower, Ann Sacks tile, GC Custom millwork, double vanities, and a wellness sauna to enhance your daily routine. No detail has been left to chance in the second and third bedrooms, each with an ensuite bath. The second bedroom has custom, built-in bunk beds and ample room to grow into the space for years to come. The fourth floor features a lounge space ideal for unwinding or entertaining. Chocolate brown walls, wood-woven wallpaper, and geometric accents lend the space an Art Deco vibe. A full-service wet bar, spacious lounge area, and a dedicated terrace create a space that equally accommodates an after-work cocktail or watching sports with a large group. A powder room and a large guest room with an ensuite bath and private terrace complete the space on the fourth level. The ground level of this home features a recreation room complete with projector, movie screen, and surround sound along with a large bedroom, full bath, laundry room, mud room, and an attached, heated 2.5-car garage with epoxy flooring and a Tesla charger. This home was meticulously designed for those who appreciate extraordinary living-step inside and experience the lifestyle you deserve.
Contact an agent
Home facts
- Year built:2007
- Listing Id #:12295628
- Added:143 day(s) ago
- Updated:August 13, 2025 at 07:45 AM
Rooms and interior
- Bedrooms:5
- Total bathrooms:7
- Full bathrooms:5
- Half bathrooms:2
- Living area:7,800 sq. ft.
Heating and cooling
- Cooling:Central Air
- Heating:Forced Air, Natural Gas
Structure and exterior
- Year built:2007
- Building area:7,800 sq. ft.
Schools
- High school:Wells Community Academy Senior H
- Middle school:Ogden Elementary
- Elementary school:Ogden Elementary
Utilities
- Water:Lake Michigan
Finances and disclosures
- Price:$4,500,000
- Price per sq. ft.:$576.92
- Tax amount:$45,363 (2023)
New listings near 429 W Superior Street
- New
 $250,000Active3 beds 1 baths998 sq. ft.
$250,000Active3 beds 1 baths998 sq. ft.8054 S Kolmar Avenue, Chicago, IL 60652
MLS# 12423781Listed by: @PROPERTIES CHRISTIE'S INTERNATIONAL REAL ESTATE - New
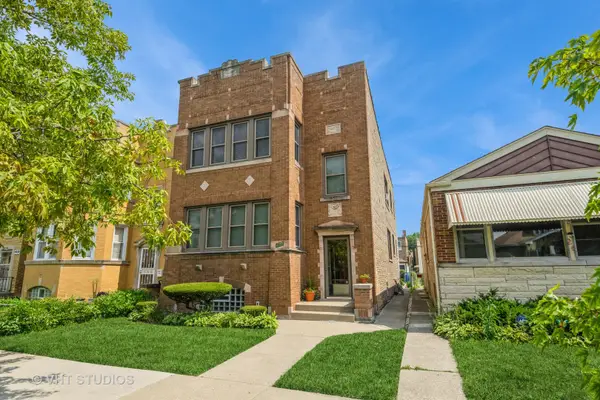 $659,900Active6 beds 3 baths
$659,900Active6 beds 3 baths4933 N Kilpatrick Avenue, Chicago, IL 60630
MLS# 12437689Listed by: BAIRD & WARNER - Open Sat, 11am to 1pmNew
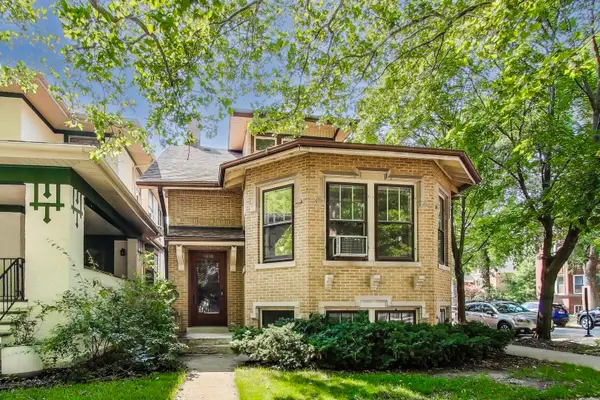 $780,000Active3 beds 2 baths1,804 sq. ft.
$780,000Active3 beds 2 baths1,804 sq. ft.4856 N Leavitt Street, Chicago, IL 60625
MLS# 12437730Listed by: @PROPERTIES CHRISTIE'S INTERNATIONAL REAL ESTATE - New
 $359,900Active4 beds 2 baths
$359,900Active4 beds 2 baths5220 S Linder Avenue, Chicago, IL 60638
MLS# 12440698Listed by: CENTURY 21 NEW BEGINNINGS - New
 $159,000Active2 beds 1 baths950 sq. ft.
$159,000Active2 beds 1 baths950 sq. ft.1958 W Norwood Street #4B, Chicago, IL 60660
MLS# 12441758Listed by: HADERLEIN & CO. REALTORS - New
 $339,000Active3 beds 3 baths1,475 sq. ft.
$339,000Active3 beds 3 baths1,475 sq. ft.3409 N Osage Avenue, Chicago, IL 60634
MLS# 12442801Listed by: COLDWELL BANKER REALTY - New
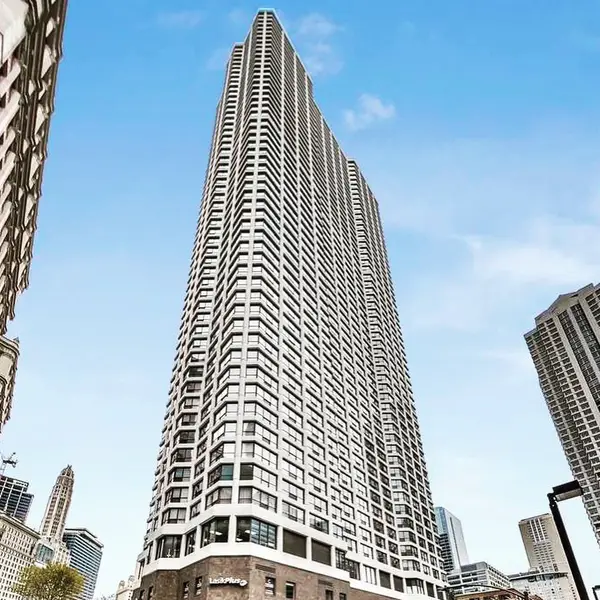 $30,000Active0 Acres
$30,000Active0 Acres405 N Wabash Avenue #B93, Chicago, IL 60611
MLS# 12444295Listed by: @PROPERTIES CHRISTIE'S INTERNATIONAL REAL ESTATE - New
 $339,900Active5 beds 3 baths2,053 sq. ft.
$339,900Active5 beds 3 baths2,053 sq. ft.7310 S Oakley Avenue, Chicago, IL 60636
MLS# 12444345Listed by: CENTURY 21 NEW BEGINNINGS - New
 $159,900Active5 beds 2 baths1,538 sq. ft.
$159,900Active5 beds 2 baths1,538 sq. ft.2040 W 67th Place, Chicago, IL 60636
MLS# 12445672Listed by: RE/MAX MI CASA - New
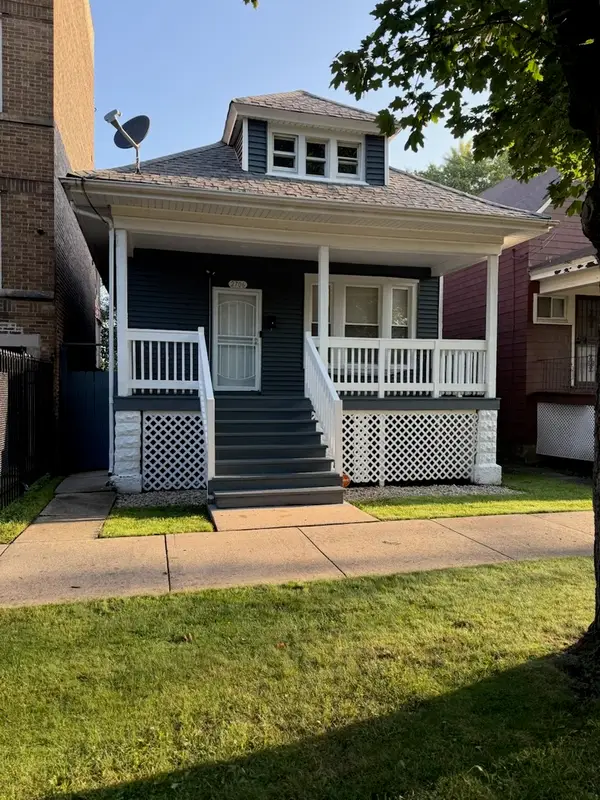 $265,000Active4 beds 2 baths1,800 sq. ft.
$265,000Active4 beds 2 baths1,800 sq. ft.2706 E 78th Street, Chicago, IL 60649
MLS# 12446561Listed by: MARTTIELD PROPERTIES
