431 W Oakdale Avenue #13D, Chicago, IL 60657
Local realty services provided by:Better Homes and Gardens Real Estate Star Homes
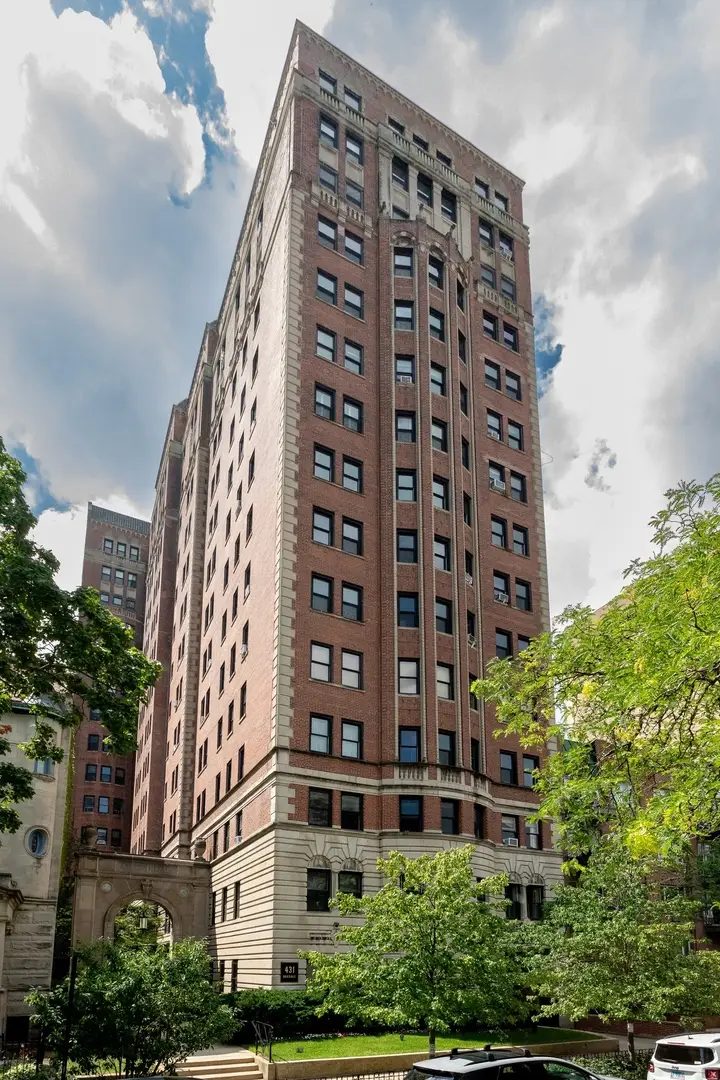
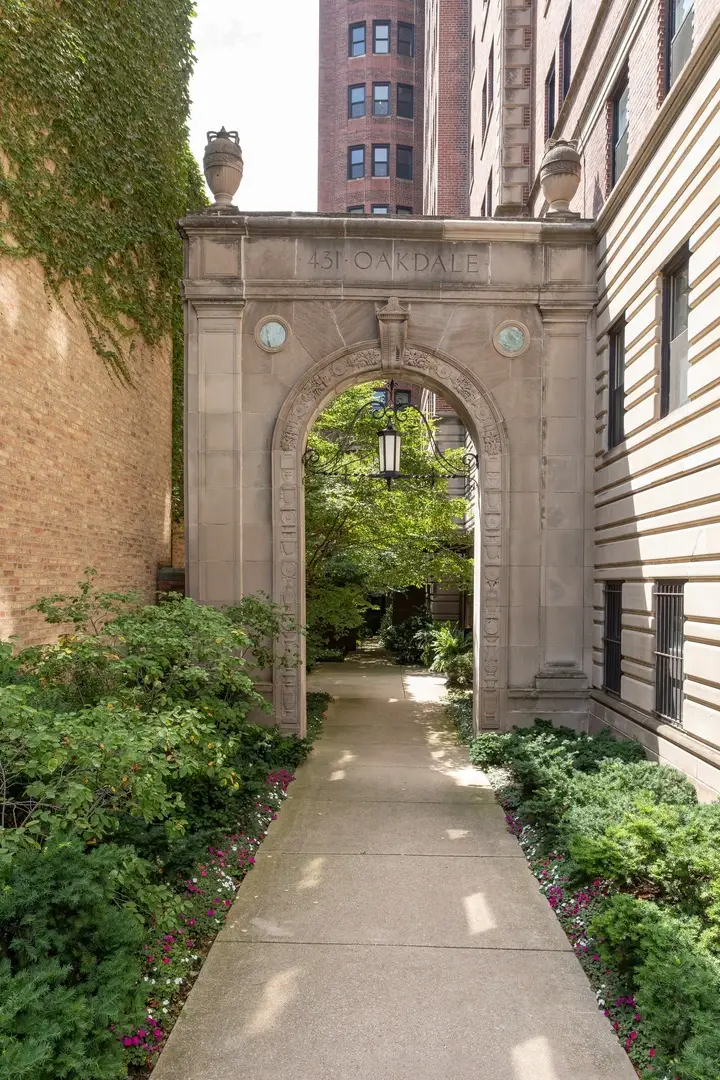
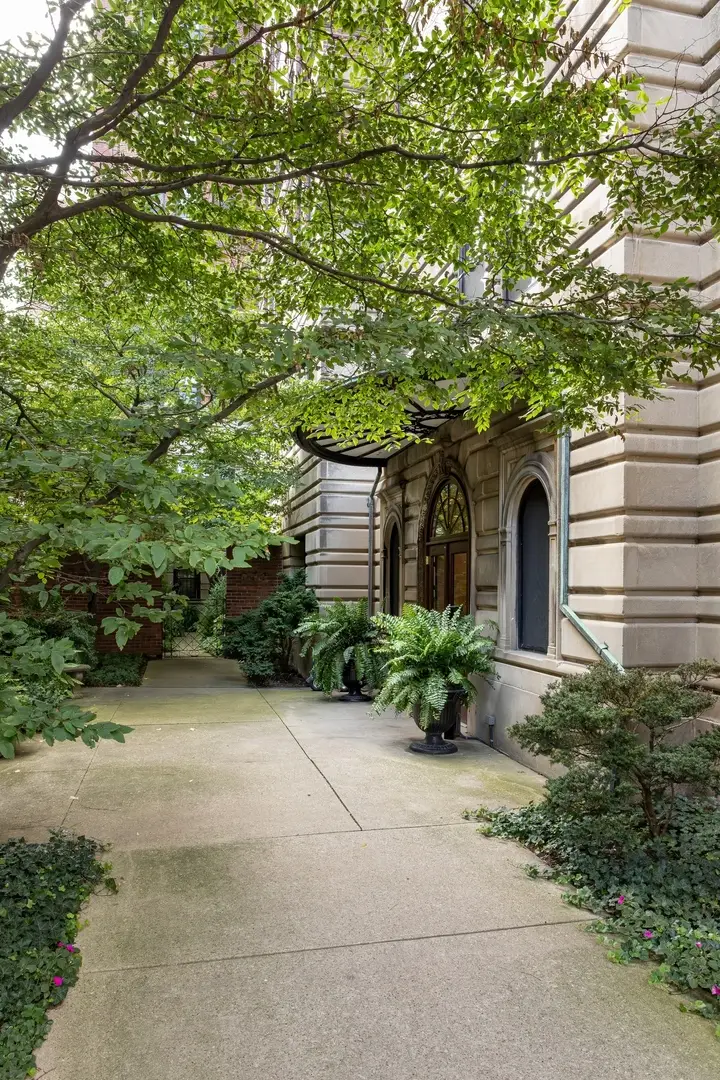
431 W Oakdale Avenue #13D,Chicago, IL 60657
$625,000
- 2 Beds
- 2 Baths
- 1,800 sq. ft.
- Condominium
- Active
Listed by:jacob steinle
Office:compass
MLS#:12422481
Source:MLSNI
Price summary
- Price:$625,000
- Price per sq. ft.:$347.22
- Monthly HOA dues:$1,208
About this home
Esteemed and refined pre-war vintage condo in vibrant Lakeview East! Originally designed by architects E.F. Quinn and R.T. Christiansen, this exquisite two bedroom, two bathroom home in the historic Oakdale Towers combines both sophistication and style with modernity and comfort. Positioned on a tree lined, one-way street and with only two units per floor, the residence offers both quietness and privacy for the most discerning buyer. Upon entering, you are welcomed by a grand foyer showcasing the gorgeous arched doorways and original millwork, all illuminated by adjustable can LED lighting. The large living room is encompassed by picture frame north-facing windows and anchored by a marbled surround decorative fireplace. In the formal dining room, built-in shelving systems offer a creative option for open concept storage and the south-facing windows showcase the dramatic skyline view making for the perfect setting to entertain. The sleek kitchen includes stainless steel appliances, a gas range and exhaust hood, dishwasher, plenty of storage space and 2 exposures which supply dazzling treetop views of the surrounding LakeView neighborhood. Original hardwood flooring extends throughout the entirety of the flat and into both bedrooms. The primary bedroom is highlighted by a vintage stained glass window and generously sized closet. The attached primary bathroom includes a spa-like shower system and pristinely kept classic features such as the original porcelain console sink and mid-century modern tiling. The sizable second bedroom also offers an attached bathroom which was fully remodeled and includes Kohler finishes and a freshly glazed bathtub. Additional updates including high-end Rejuvenation and Schoolhouse finishes, central air conditioning, rewired original light fixtures, fresh paint and new windows complete the residence. Building amenities include a private storage unit, a well-equipped fitness center and a fully furnished rooftop deck offering magnificent city views. While the building does not offer on-site parking, there are several convenient rental options within a few blocks. Just a short walk to everything on bustling Broadway, the lakefront, Diversey Driving Range and Lincoln Park Zoo and easy access to public transportation.
Contact an agent
Home facts
- Year built:1928
- Listing Id #:12422481
- Added:14 day(s) ago
- Updated:August 13, 2025 at 10:47 AM
Rooms and interior
- Bedrooms:2
- Total bathrooms:2
- Full bathrooms:2
- Living area:1,800 sq. ft.
Heating and cooling
- Heating:Radiator(s), Steam
Structure and exterior
- Roof:Rubber
- Year built:1928
- Building area:1,800 sq. ft.
Schools
- High school:Lake View High School
- Middle school:Nettelhorst Elementary School
- Elementary school:Nettelhorst Elementary School
Utilities
- Water:Public
- Sewer:Public Sewer
Finances and disclosures
- Price:$625,000
- Price per sq. ft.:$347.22
- Tax amount:$7,595 (2023)
New listings near 431 W Oakdale Avenue #13D
- New
 $250,000Active3 beds 1 baths998 sq. ft.
$250,000Active3 beds 1 baths998 sq. ft.8054 S Kolmar Avenue, Chicago, IL 60652
MLS# 12423781Listed by: @PROPERTIES CHRISTIE'S INTERNATIONAL REAL ESTATE - New
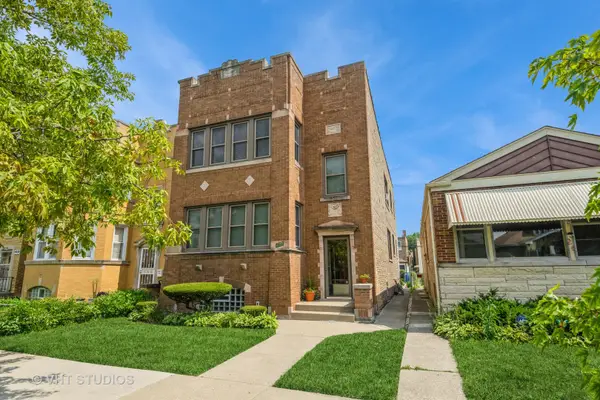 $659,900Active6 beds 3 baths
$659,900Active6 beds 3 baths4933 N Kilpatrick Avenue, Chicago, IL 60630
MLS# 12437689Listed by: BAIRD & WARNER - Open Sat, 11am to 1pmNew
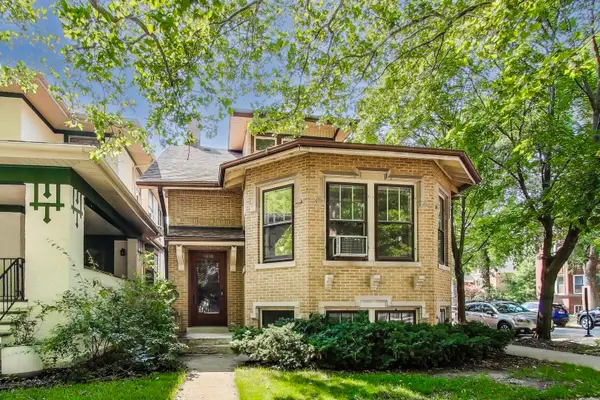 $780,000Active3 beds 2 baths1,804 sq. ft.
$780,000Active3 beds 2 baths1,804 sq. ft.4856 N Leavitt Street, Chicago, IL 60625
MLS# 12437730Listed by: @PROPERTIES CHRISTIE'S INTERNATIONAL REAL ESTATE - New
 $359,900Active4 beds 2 baths
$359,900Active4 beds 2 baths5220 S Linder Avenue, Chicago, IL 60638
MLS# 12440698Listed by: CENTURY 21 NEW BEGINNINGS - New
 $159,000Active2 beds 1 baths950 sq. ft.
$159,000Active2 beds 1 baths950 sq. ft.1958 W Norwood Street #4B, Chicago, IL 60660
MLS# 12441758Listed by: HADERLEIN & CO. REALTORS - New
 $339,000Active3 beds 3 baths1,475 sq. ft.
$339,000Active3 beds 3 baths1,475 sq. ft.3409 N Osage Avenue, Chicago, IL 60634
MLS# 12442801Listed by: COLDWELL BANKER REALTY - New
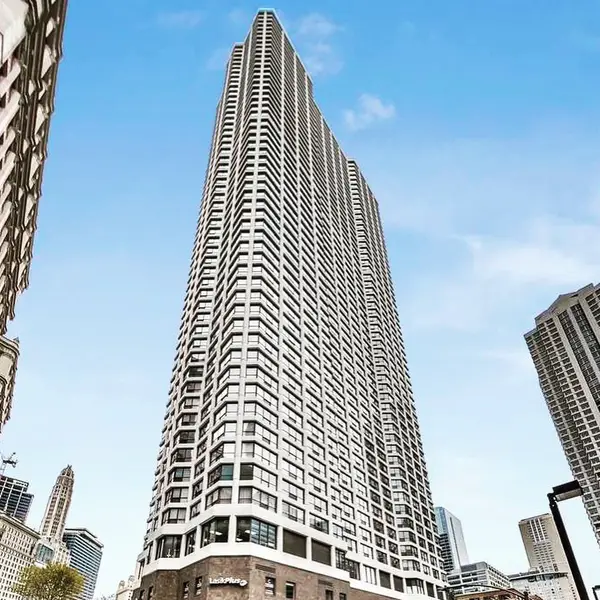 $30,000Active0 Acres
$30,000Active0 Acres405 N Wabash Avenue #B93, Chicago, IL 60611
MLS# 12444295Listed by: @PROPERTIES CHRISTIE'S INTERNATIONAL REAL ESTATE - New
 $339,900Active5 beds 3 baths2,053 sq. ft.
$339,900Active5 beds 3 baths2,053 sq. ft.7310 S Oakley Avenue, Chicago, IL 60636
MLS# 12444345Listed by: CENTURY 21 NEW BEGINNINGS - New
 $159,900Active5 beds 2 baths1,538 sq. ft.
$159,900Active5 beds 2 baths1,538 sq. ft.2040 W 67th Place, Chicago, IL 60636
MLS# 12445672Listed by: RE/MAX MI CASA - New
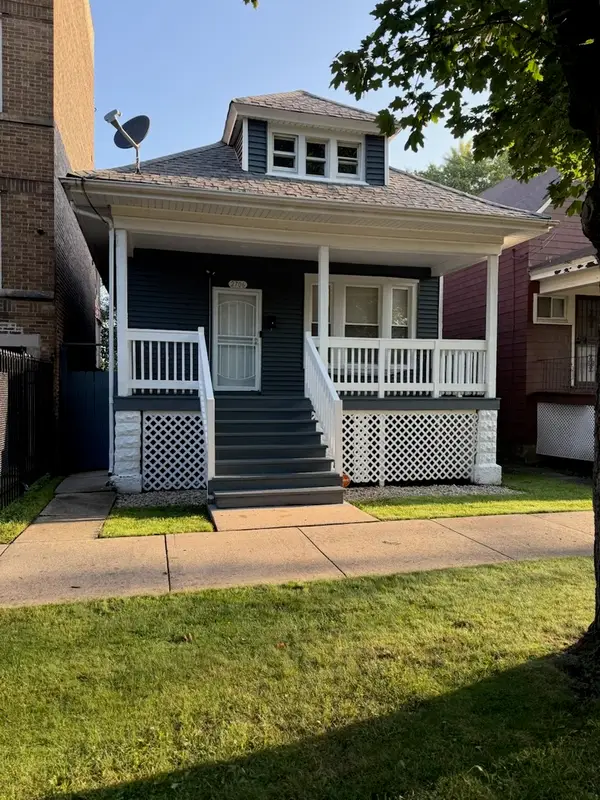 $265,000Active4 beds 2 baths1,800 sq. ft.
$265,000Active4 beds 2 baths1,800 sq. ft.2706 E 78th Street, Chicago, IL 60649
MLS# 12446561Listed by: MARTTIELD PROPERTIES
