4336 N Kenmore Avenue #1S, Chicago, IL 60613
Local realty services provided by:Better Homes and Gardens Real Estate Connections
Listed by:alma likic
Office:baird & warner
MLS#:12495670
Source:MLSNI
Price summary
- Price:$349,000
- Price per sq. ft.:$290.83
- Monthly HOA dues:$312
About this home
Charming Buena Park 2 BDR Condo in Historic District - Steps from the Lake, Wrigley, and Transit! Welcome to this charming 2-bedroom, 2-bathroom condo located in the heart of the Buena Park Historic District, a neighborhood celebrated for its historic architecture, tree-lined streets, and timeless charm. Nestled in a vintage brick building, this home seamlessly blends historic character with modern conveniences. Inside, you'll find hardwood floors throughout, high ceilings, and design details that honor the building's architectural heritage, such as bathroom tiles and window frames. The brand-new, open kitchen features granite countertops, stainless steel appliances, and opens directly to a private deck, perfect for grilling or relaxing during Chicago's summer months. In-unit laundry room with full-size washer and dryer, plus ample hallway storage. Enjoy modern comforts like central heating and air conditioning and argon gas energy-efficient windows with ClimaGuard Low-E glass. One gated parking space is included. There is large storage in the basement. This is a pet-friendly building. Ideally located just blocks from Lake Michigan, Montrose Beach, Wrigley Field, and vibrant neighborhoods like Andersonville, Ravenswood, and Asia on Argyle. You're also within walking distance to Target, Challenger Dog Park, Buena Park Circle, and have easy access to Lake Shore Drive, the CTA Red Line, and multiple bus routes for quick commuting around the city. Don't miss this rare opportunity to own a piece of Chicago's architectural history with the conveniences of modern living!
Contact an agent
Home facts
- Year built:1901
- Listing ID #:12495670
- Added:6 day(s) ago
- Updated:October 27, 2025 at 03:44 PM
Rooms and interior
- Bedrooms:2
- Total bathrooms:2
- Full bathrooms:2
- Living area:1,200 sq. ft.
Heating and cooling
- Cooling:Central Air
- Heating:Natural Gas
Structure and exterior
- Year built:1901
- Building area:1,200 sq. ft.
Schools
- High school:Senn High School
- Middle school:Brenneman Elementary School
- Elementary school:Brenneman Elementary School
Utilities
- Water:Public
- Sewer:Public Sewer
Finances and disclosures
- Price:$349,000
- Price per sq. ft.:$290.83
- Tax amount:$5,419 (2023)
New listings near 4336 N Kenmore Avenue #1S
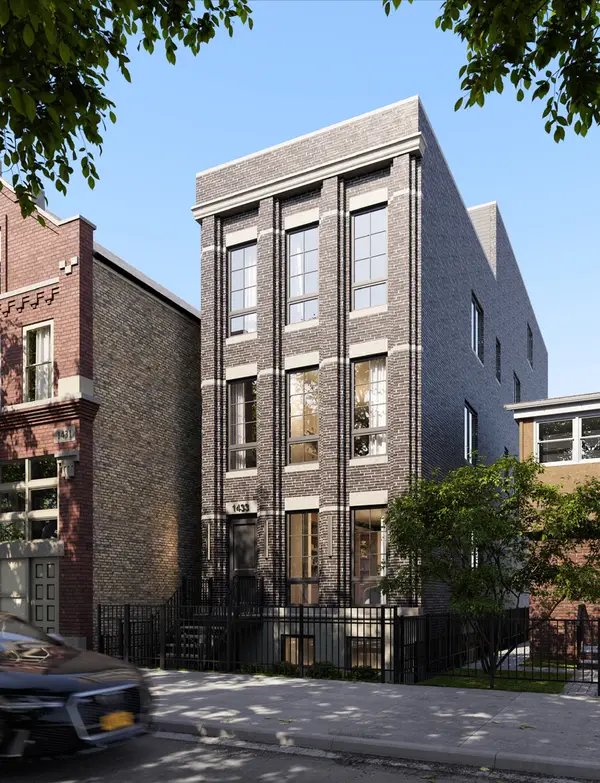 $625,000Pending2 beds 2 baths
$625,000Pending2 beds 2 baths1433 W Cortez Street #2, Chicago, IL 60622
MLS# 12460903Listed by: CHICITY REAL ESTATE- New
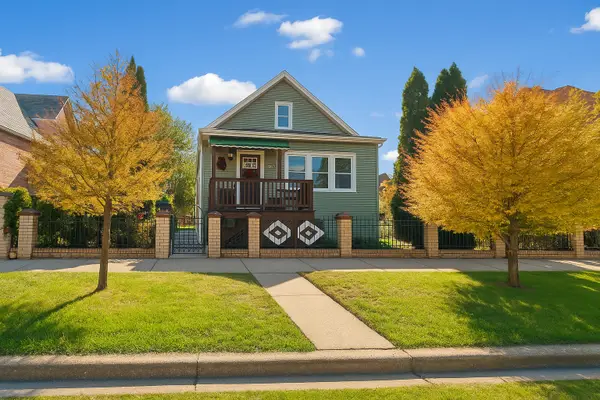 $369,000Active5 beds 4 baths1,070 sq. ft.
$369,000Active5 beds 4 baths1,070 sq. ft.2735 W 36th Street, Chicago, IL 60632
MLS# 12482512Listed by: RE/MAX 10 - New
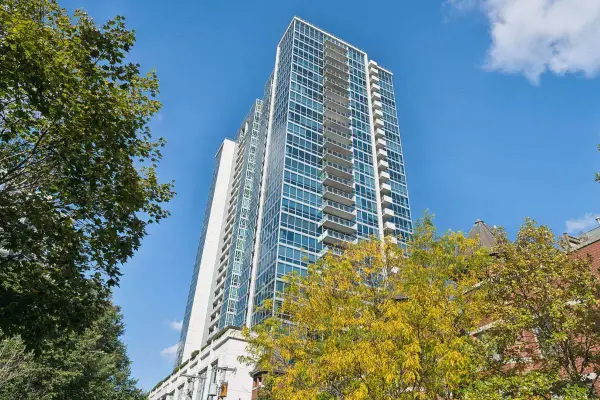 $729,000Active3 beds 2 baths1,571 sq. ft.
$729,000Active3 beds 2 baths1,571 sq. ft.1629 S Prairie Avenue #801, Chicago, IL 60616
MLS# 12483142Listed by: BERKSHIRE HATHAWAY HOMESERVICES CHICAGO - New
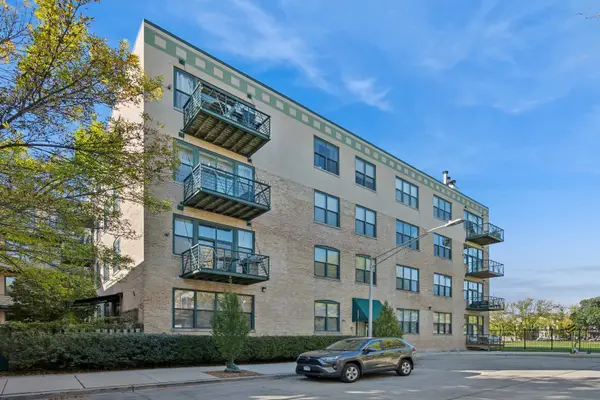 $569,000Active2 beds 2 baths
$569,000Active2 beds 2 baths2512 N Bosworth Avenue #306, Chicago, IL 60614
MLS# 12499156Listed by: BAIRD & WARNER - New
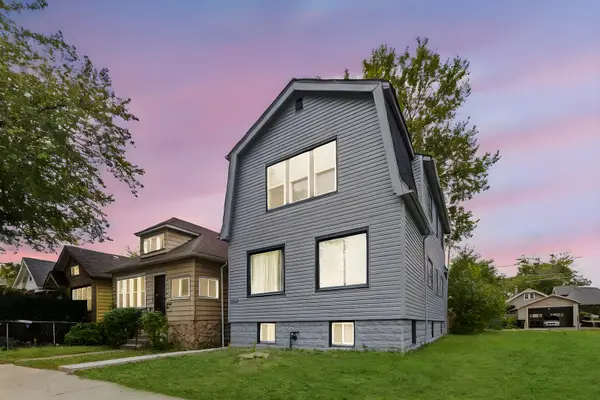 $250,000Active4 beds 2 baths
$250,000Active4 beds 2 baths10018 S State Street, Chicago, IL 60628
MLS# 12499877Listed by: REAL BROKER LLC - New
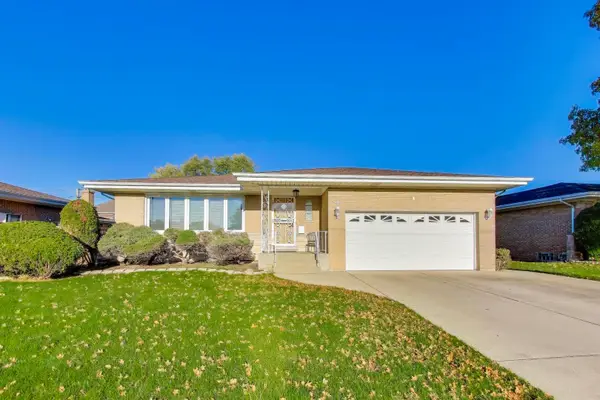 $529,900Active3 beds 3 baths1,628 sq. ft.
$529,900Active3 beds 3 baths1,628 sq. ft.4519 N Reserve Avenue, Chicago, IL 60656
MLS# 12500492Listed by: BAIRD & WARNER - New
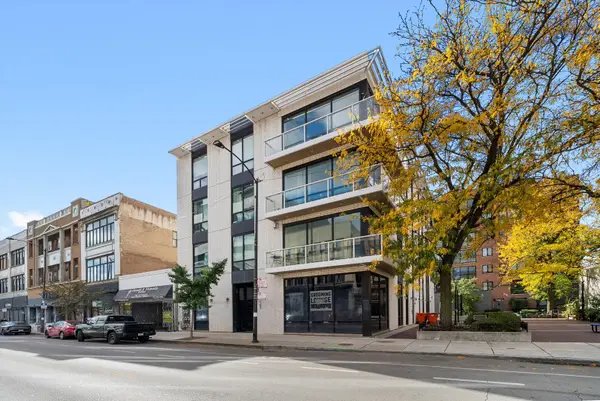 $739,000Active3 beds 3 baths1,718 sq. ft.
$739,000Active3 beds 3 baths1,718 sq. ft.1258 N Milwaukee Avenue #3N, Chicago, IL 60622
MLS# 12500875Listed by: CHICAGO PROPERTIES FIRM - New
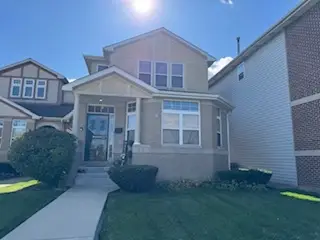 $399,900Active3 beds 3 baths1,926 sq. ft.
$399,900Active3 beds 3 baths1,926 sq. ft.53 E 90th Street, Chicago, IL 60619
MLS# 12503272Listed by: CENTURY 21 S.G.R., INC. - New
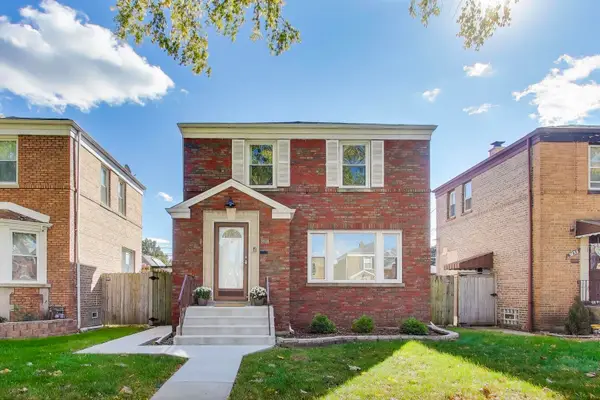 $335,000Active3 beds 2 baths2,000 sq. ft.
$335,000Active3 beds 2 baths2,000 sq. ft.3433 W 82nd Place, Chicago, IL 60652
MLS# 12503882Listed by: COMPASS - New
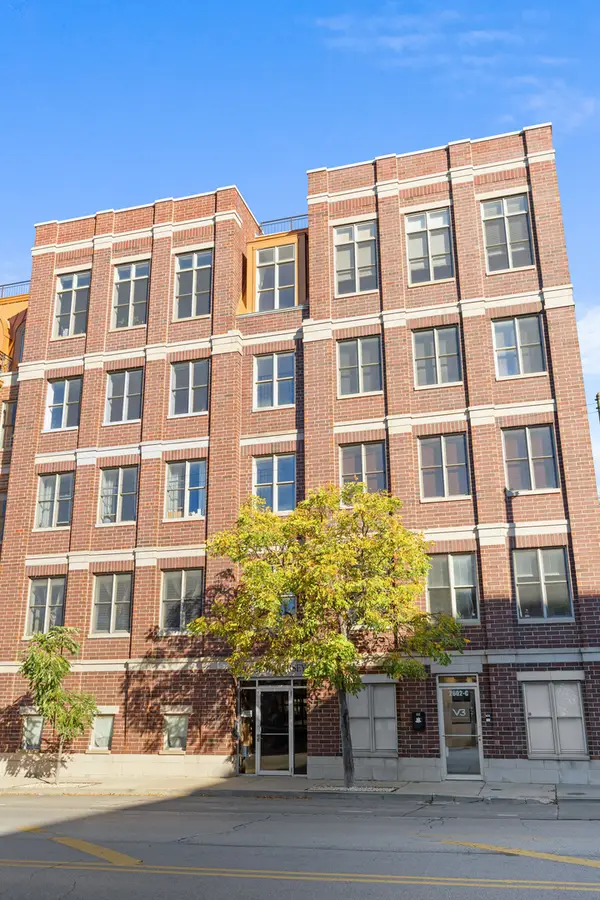 $595,000Active3 beds 2 baths1,900 sq. ft.
$595,000Active3 beds 2 baths1,900 sq. ft.2602 W Diversey Avenue #402, Chicago, IL 60647
MLS# 12504485Listed by: @PROPERTIES CHRISTIE'S INTERNATIONAL REAL ESTATE
