437 W Division Street #901, Chicago, IL 60610
Local realty services provided by:Better Homes and Gardens Real Estate Star Homes
Listed by: matt laricy
Office: americorp, ltd
MLS#:12476184
Source:MLSNI
Price summary
- Price:$499,999
- Price per sq. ft.:$319.28
- Monthly HOA dues:$903
About this home
Spacious Old Town PENTHOUSE featuring 2 bedrooms PLUS a den and an incredible WRAPAROUND private terrace off the living area! This top-floor home is impeccably maintained and offers a bright, open layout with a split-bedroom floor plan and a versatile den/office with a window and French doors. Highlights include hardwood floors, soaring 11' ceilings, abundant natural light, generous storage, a rare laundry room with pantry and additional storage, and a spacious walk-in closet. The kitchen flows seamlessly into the wide living and dining area and is complete with a breakfast bar, granite countertops, tall cabinets, and stainless steel appliances. Step outside to your expansive private rooftop patio, which wraps around the entire unit and offers breathtaking lake and city views-perfect for entertaining or relaxing. This dog-friendly building is meticulously maintained, with daily vacuuming of the halls and elevators cleaned at least once a day. Located just steps from Wells Street restaurants and the Division Red Line, you'll enjoy living in the heart of it all! Want a closer look? Check out the virtual tour link!
Contact an agent
Home facts
- Year built:2008
- Listing ID #:12476184
- Added:52 day(s) ago
- Updated:November 11, 2025 at 09:09 AM
Rooms and interior
- Bedrooms:2
- Total bathrooms:2
- Full bathrooms:2
- Living area:1,566 sq. ft.
Heating and cooling
- Cooling:Central Air
- Heating:Forced Air, Natural Gas
Structure and exterior
- Year built:2008
- Building area:1,566 sq. ft.
Schools
- High school:Lincoln Park High School
- Middle school:Ogden Elementary
- Elementary school:Ogden Elementary
Utilities
- Water:Lake Michigan
- Sewer:Public Sewer
Finances and disclosures
- Price:$499,999
- Price per sq. ft.:$319.28
- Tax amount:$7,581 (2023)
New listings near 437 W Division Street #901
- New
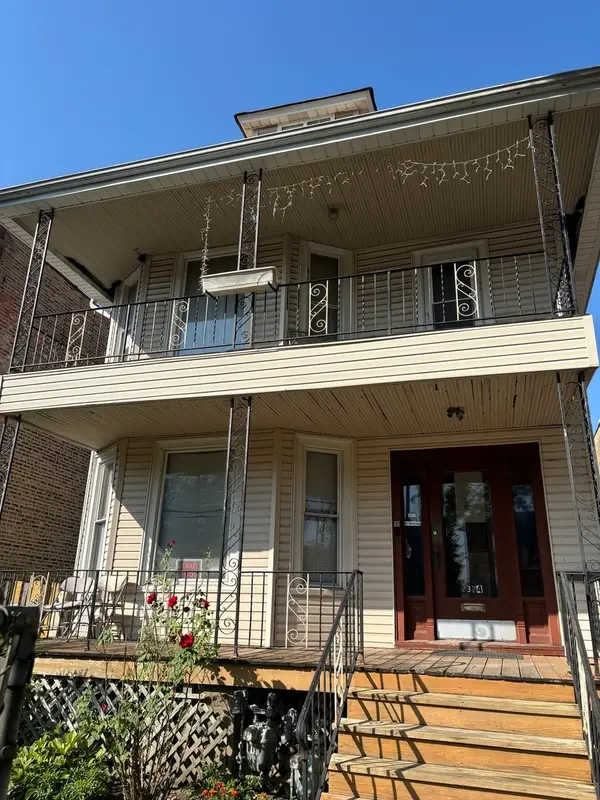 $349,999Active9 beds 5 baths
$349,999Active9 beds 5 baths2324 N Kostner Avenue, Chicago, IL 60639
MLS# 12515385Listed by: GOLDEN CITY REALTY, INC. - Open Wed, 11am to 1pmNew
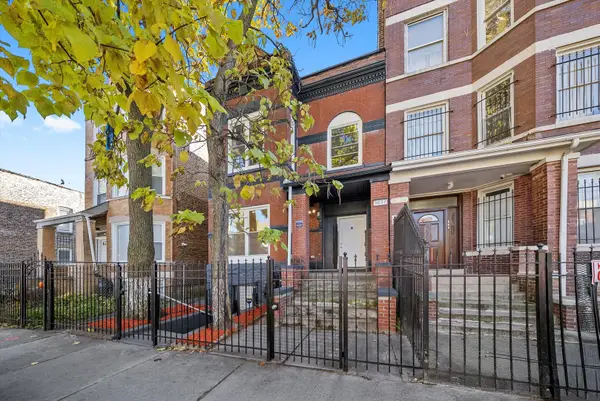 $499,000Active8 beds 3 baths
$499,000Active8 beds 3 baths3037 W Lexington Street, Chicago, IL 60612
MLS# 12497730Listed by: MPOWER RESIDENTIAL BROKERAGE LLC - New
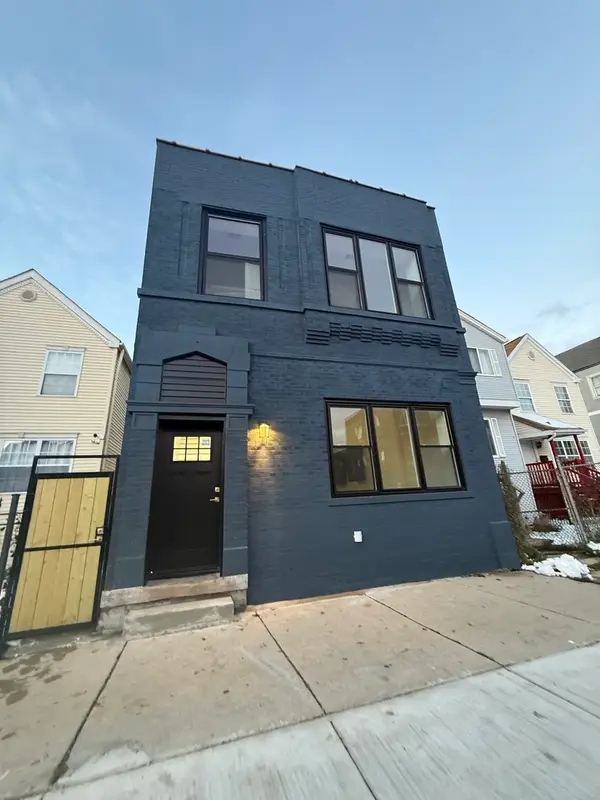 $474,900Active4 beds 3 baths
$474,900Active4 beds 3 baths1818 W 46th Street, Chicago, IL 60609
MLS# 12499223Listed by: REALTY OF AMERICA, LLC - New
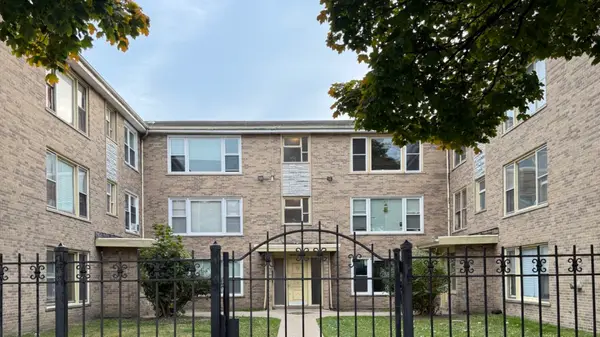 $79,900Active2 beds 1 baths900 sq. ft.
$79,900Active2 beds 1 baths900 sq. ft.7907 S Ellis Avenue #3, Chicago, IL 60619
MLS# 12514686Listed by: HRM COMMERCIAL, LLC - New
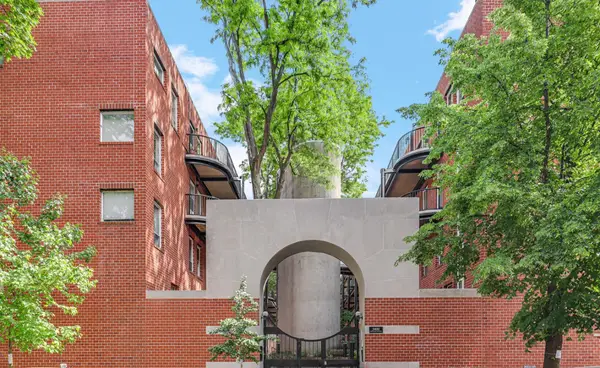 $540,000Active4 beds 3 baths2,700 sq. ft.
$540,000Active4 beds 3 baths2,700 sq. ft.5400 S Hyde Park Boulevard #2C, Chicago, IL 60615
MLS# 12515300Listed by: JAMESON SOTHEBY'S INTL REALTY - New
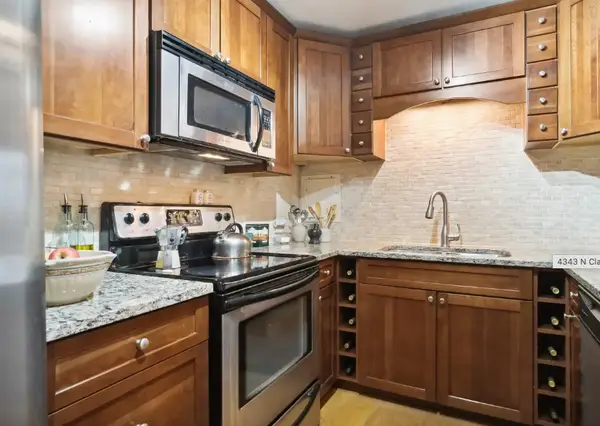 $305,000Active2 beds 2 baths990 sq. ft.
$305,000Active2 beds 2 baths990 sq. ft.4343 N Clarendon Avenue #402, Chicago, IL 60613
MLS# 12515362Listed by: 33 REALTY - New
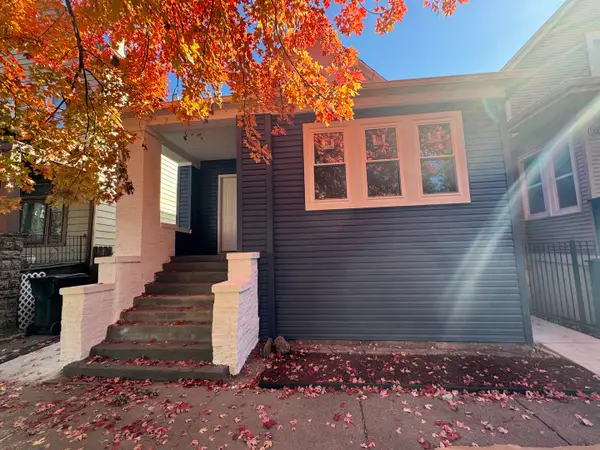 $274,500Active4 beds 2 baths1,600 sq. ft.
$274,500Active4 beds 2 baths1,600 sq. ft.11333 S Edbrooke Avenue, Chicago, IL 60628
MLS# 12510386Listed by: B & B REALTY INC - New
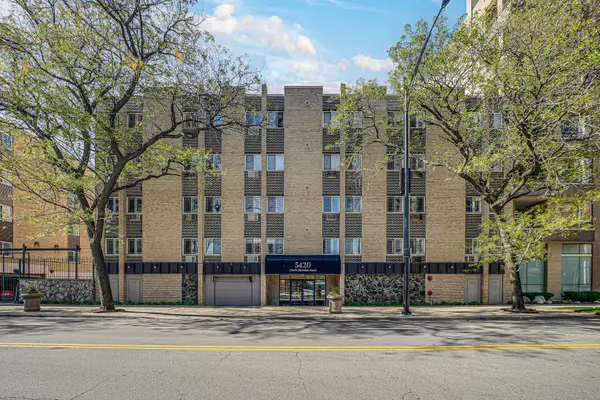 $260,000Active2 beds 2 baths1,000 sq. ft.
$260,000Active2 beds 2 baths1,000 sq. ft.Address Withheld By Seller, Chicago, IL 60640
MLS# 12509320Listed by: KELLER WILLIAMS PREFERRED RLTY - New
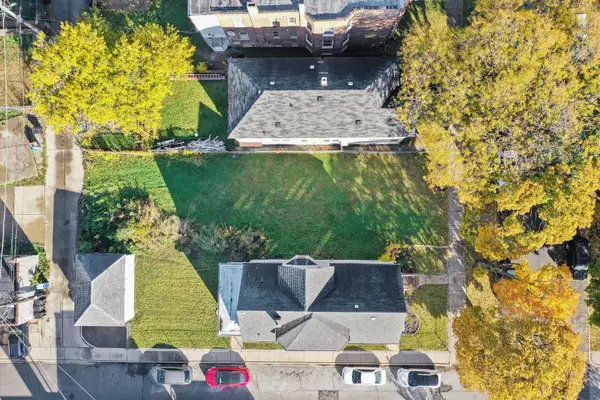 $25,000Active0.1 Acres
$25,000Active0.1 Acres11442 S Prairie Avenue, Chicago, IL 60628
MLS# 12511588Listed by: RE/MAX 10 - New
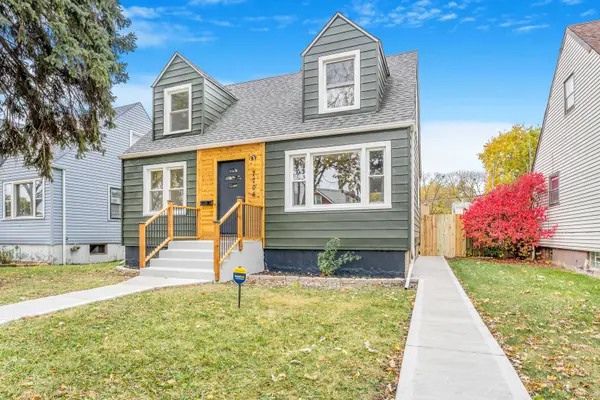 $330,000Active4 beds 2 baths1,165 sq. ft.
$330,000Active4 beds 2 baths1,165 sq. ft.7704 S Homan Avenue, Chicago, IL 60652
MLS# 12515318Listed by: UNITED REAL ESTATE-CHICAGO
