4410 N Troy Street #101, Chicago, IL 60625
Local realty services provided by:Better Homes and Gardens Real Estate Connections
4410 N Troy Street #101,Chicago, IL 60625
$550,000
- 3 Beds
- 3 Baths
- 2,100 sq. ft.
- Condominium
- Pending
Listed by:kathryn keller mitchell
Office:baird & warner
MLS#:12442869
Source:MLSNI
Price summary
- Price:$550,000
- Price per sq. ft.:$261.9
- Monthly HOA dues:$395
About this home
Bright and airy duplex-up in a boutique 6-unit building with the privacy of your own exterior entrance and the convenience of an attached heated garage. The open layout features a dramatic two-story living room with a stone fireplace, floor-to-ceiling windows, and glass doors to a large private patio-perfect for relaxing or entertaining. The modern kitchen boasts granite countertops, stainless steel appliances, and a breakfast bar, offering both style and functionality. The primary suite is a true retreat with dual sinks, a jetted tub, a separate shower, and walk-in closet. Two additional bedrooms and 2.5 total baths provide flexibility for guests, an office, or a growing household. Enjoy hardwood floors throughout, in-unit laundry, and access to a shared rooftop deck with panoramic city views. All just steps from the Kedzie Brown Line, parks, cafes, and neighborhood dining.
Contact an agent
Home facts
- Year built:2006
- Listing ID #:12442869
- Added:50 day(s) ago
- Updated:October 25, 2025 at 08:29 AM
Rooms and interior
- Bedrooms:3
- Total bathrooms:3
- Full bathrooms:2
- Half bathrooms:1
- Living area:2,100 sq. ft.
Heating and cooling
- Cooling:Central Air
- Heating:Forced Air, Natural Gas
Structure and exterior
- Year built:2006
- Building area:2,100 sq. ft.
Schools
- High school:Roosevelt High School
- Middle school:Bateman Elementary School
- Elementary school:Bateman Elementary School
Utilities
- Water:Lake Michigan
- Sewer:Public Sewer
Finances and disclosures
- Price:$550,000
- Price per sq. ft.:$261.9
- Tax amount:$5,898 (2023)
New listings near 4410 N Troy Street #101
- New
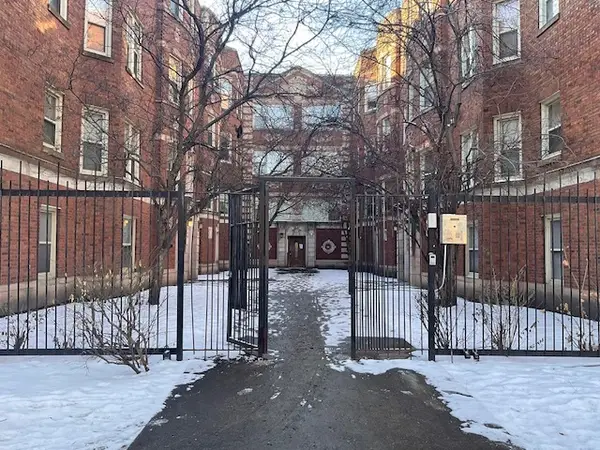 $65,000Active2 beds 1 baths900 sq. ft.
$65,000Active2 beds 1 baths900 sq. ft.8154 S Drexel Avenue #1E, Chicago, IL 60619
MLS# 12503075Listed by: KELLER WILLIAMS ONECHICAGO - New
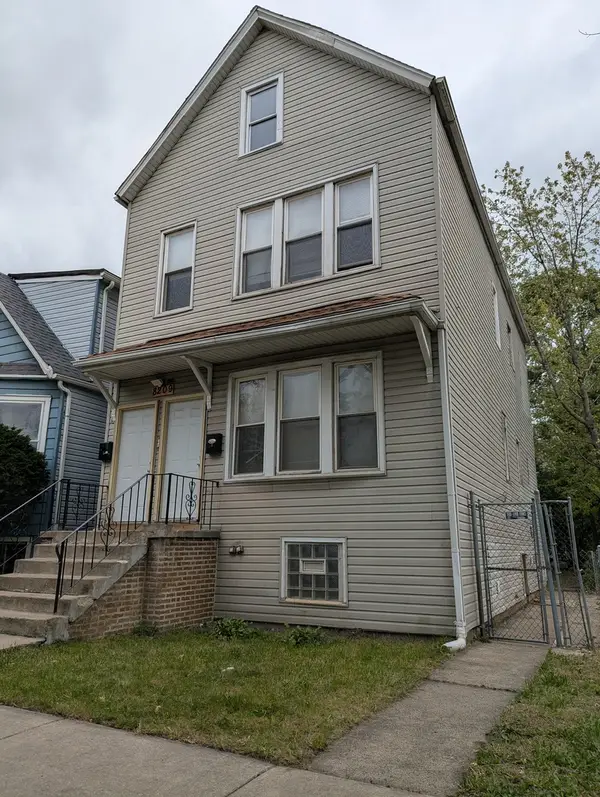 $200,000Active4 beds 2 baths
$200,000Active4 beds 2 baths8209 S Coles Avenue, Chicago, IL 60617
MLS# 12503585Listed by: TOP CARE REALTY LLC - New
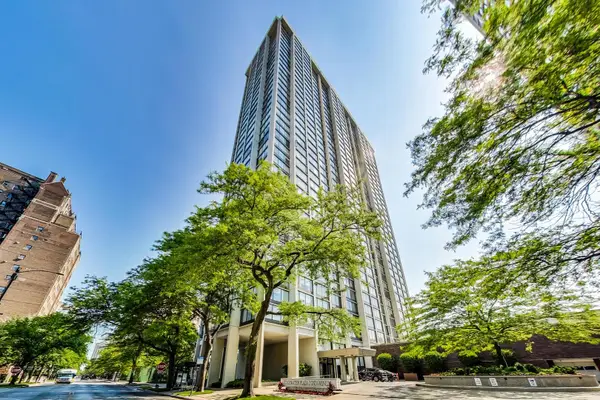 $174,900Active1 beds 1 baths990 sq. ft.
$174,900Active1 beds 1 baths990 sq. ft.5455 N Sheridan Road #1015, Chicago, IL 60640
MLS# 12503826Listed by: COMPASS - New
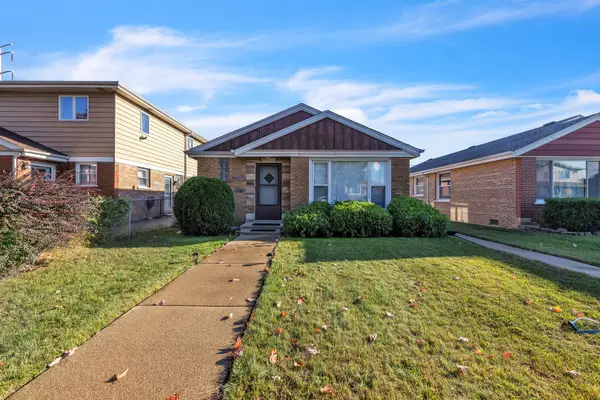 $219,900Active2 beds 1 baths921 sq. ft.
$219,900Active2 beds 1 baths921 sq. ft.3617 W 80th Place, Chicago, IL 60652
MLS# 12503834Listed by: REALTY OF AMERICA, LLC - New
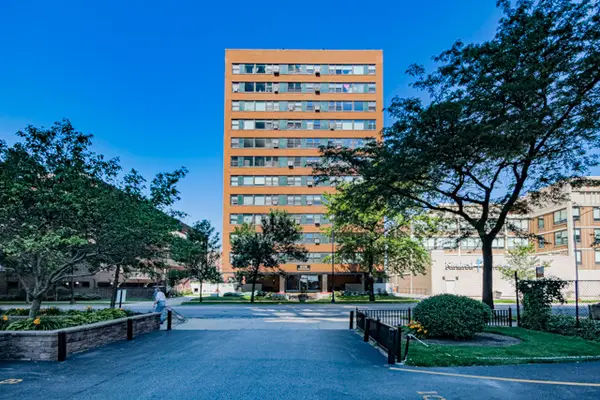 $97,000Active-- beds 1 baths450 sq. ft.
$97,000Active-- beds 1 baths450 sq. ft.6118 N Sheridan Road #305, Chicago, IL 60660
MLS# 12492592Listed by: COMPASS - New
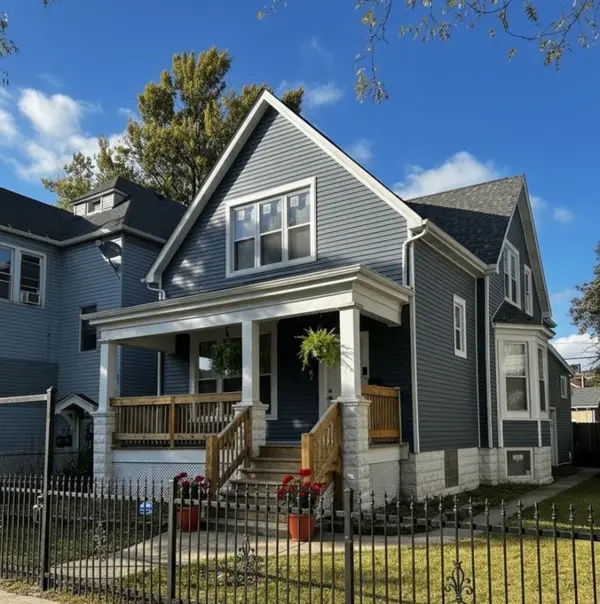 $485,000Active6 beds 4 baths2,155 sq. ft.
$485,000Active6 beds 4 baths2,155 sq. ft.62 W 113th Street, Chicago, IL 60628
MLS# 12503007Listed by: REALTY ONE GROUP INC. - New
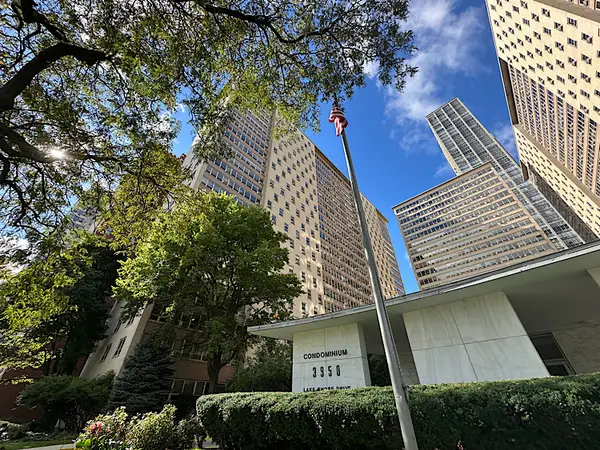 $185,000Active2 beds 1 baths
$185,000Active2 beds 1 baths3950 N Lake Shore Drive #523D, Chicago, IL 60613
MLS# 12503357Listed by: FOLEY PROPERTIES INC - New
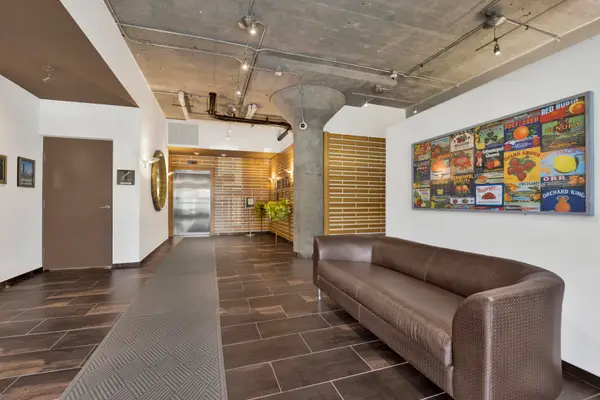 $274,900Active1 beds 1 baths817 sq. ft.
$274,900Active1 beds 1 baths817 sq. ft.1151 W 14th Place #205, Chicago, IL 60608
MLS# 12502138Listed by: @PROPERTIES CHRISTIE'S INTERNATIONAL REAL ESTATE - New
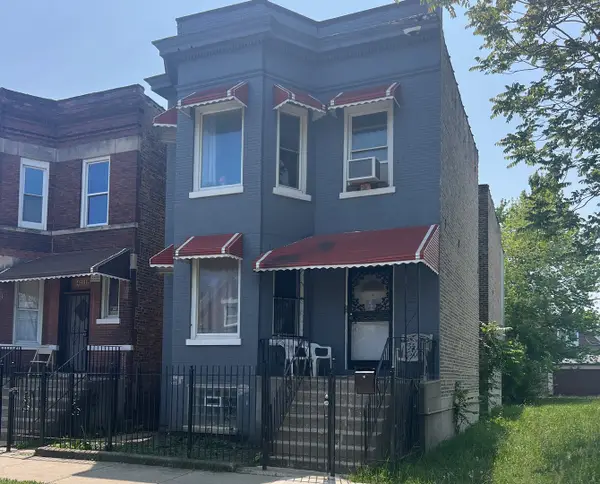 $156,000Active6 beds 3 baths
$156,000Active6 beds 3 baths4521 W Wilcox Street, Chicago, IL 60624
MLS# 12496071Listed by: KELLER WILLIAMS ONECHICAGO - New
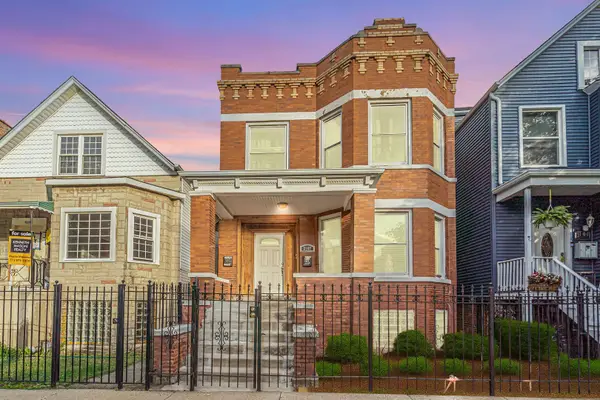 $499,500Active5 beds 3 baths
$499,500Active5 beds 3 baths2107 N Karlov Avenue, Chicago, IL 60639
MLS# 12503004Listed by: EXECUTIVE HOME REALTY, INC.
