442 W Wellington Avenue #2W, Chicago, IL 60657
Local realty services provided by:Better Homes and Gardens Real Estate Connections
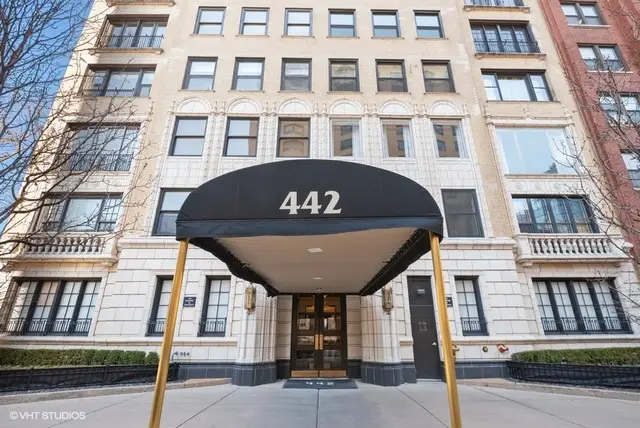
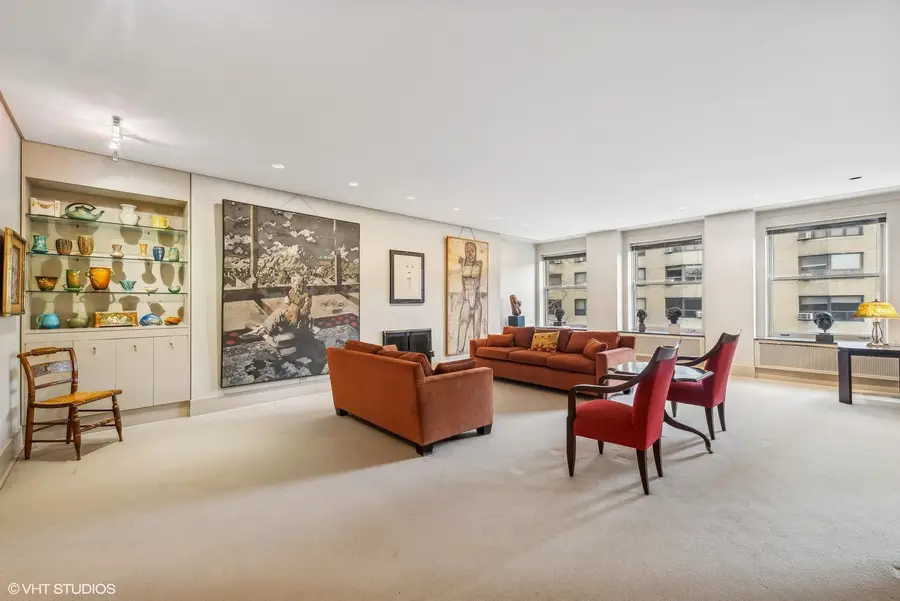

442 W Wellington Avenue #2W,Chicago, IL 60657
$625,000
- 4 Beds
- 5 Baths
- 3,800 sq. ft.
- Condominium
- Pending
Listed by:jennifer gordon
Office:compass
MLS#:12425463
Source:MLSNI
Price summary
- Price:$625,000
- Price per sq. ft.:$164.47
- Monthly HOA dues:$3,963
About this home
3800 square foot residence in intimate 1920's building with two units per floor. Designed in the 1960's by Ben Baldwin, it integrates the modern and vintage aesthetics in a simple and timeless way. Elegant entertaining and gracious floor plan with grand scale rooms. Large Foyer with recessed lighting. Spacious Living Room with built-in display, fireplace and slate radiator covers/window seats. Beautiful Dining Room with clever built-ins that slide out to become buffets. Large eat-in Kitchen with white laminate cabinets - offers opportunity to transform this into your dream Kitchen. There is a stainless Traulsen Refrigerator, cook top, second refrigerator, double ovens, stainless and butcher block counters and a walk-in pantry. The Kitchen is adjacent to the sunny Family room/4th Bedroom and has custom built-in bookcases and full bath. Vaulted Hall with bookshelves and magazine racks. Float in the clouds in the whimsical Powder Room. Two additional en-suite Bedrooms with large walk-in closets. Both baths tastefully remodeled (2010). Owner's Suite with walk-in closet plus three additional closets. Upgraded Bath features over sized shower, towel warmer and built-in storage. Laundry in unit. Linen and Cedar closets. 2 A/C units (2018, 2010-winterized). Dark hardwood floors in bedrooms. Owner believes ceilings in Living Room and foyer were dropped to create a modern minimal vibe. Bedroom ceilings are 9.5'. Full service boutique building with 24 hour door staff. One of Lakeview's most prized buildings. Newly landscaped yard with private playground, patio, grill stations, new fire pit and basketball/sport court (completely gated and secure). Exercise Room. 2 parking spots with free guest parking. 2 storage rooms. Short walk to Lake, park, Red Line, Driving range, tennis courts, restaurants, shops and Nettlehorst school. Pet friendly. 70% Financing allowed.
Contact an agent
Home facts
- Year built:1927
- Listing Id #:12425463
- Added:24 day(s) ago
- Updated:August 13, 2025 at 07:45 AM
Rooms and interior
- Bedrooms:4
- Total bathrooms:5
- Full bathrooms:4
- Half bathrooms:1
- Living area:3,800 sq. ft.
Heating and cooling
- Heating:Natural Gas, Radiator(s), Steam
Structure and exterior
- Year built:1927
- Building area:3,800 sq. ft.
Schools
- High school:Lake View High School
- Middle school:Nettelhorst Elementary School
- Elementary school:Nettelhorst Elementary School
Utilities
- Water:Lake Michigan
- Sewer:Public Sewer
Finances and disclosures
- Price:$625,000
- Price per sq. ft.:$164.47
- Tax amount:$10,920 (2023)
New listings near 442 W Wellington Avenue #2W
- New
 $565,000Active3 beds 2 baths
$565,000Active3 beds 2 baths3313 N Sacramento Avenue, Chicago, IL 60618
MLS# 12432458Listed by: BAIRD & WARNER - New
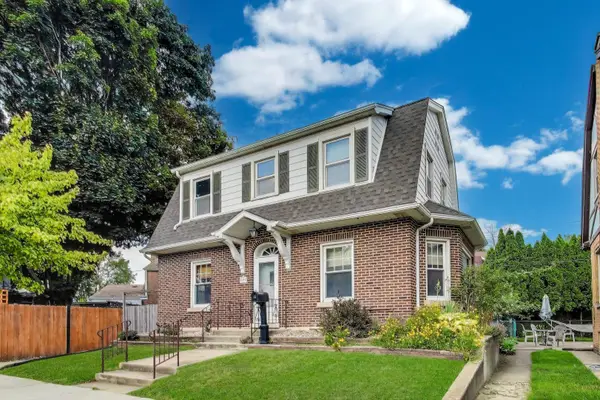 $485,000Active3 beds 3 baths1,600 sq. ft.
$485,000Active3 beds 3 baths1,600 sq. ft.6320 W Peterson Avenue, Chicago, IL 60646
MLS# 12444476Listed by: HOMESMART CONNECT - New
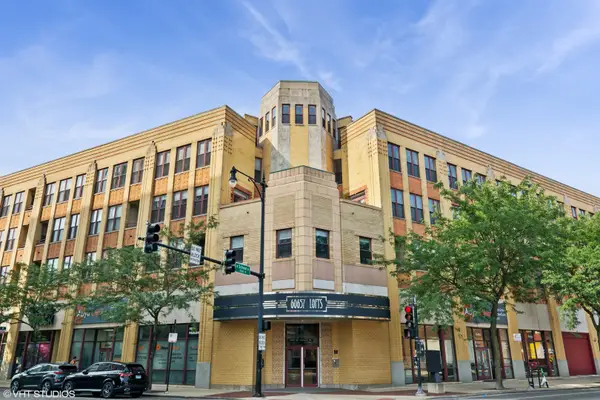 $610,000Active2 beds 2 baths
$610,000Active2 beds 2 baths1645 W School Street #414, Chicago, IL 60657
MLS# 12445600Listed by: @PROPERTIES CHRISTIE'S INTERNATIONAL REAL ESTATE - New
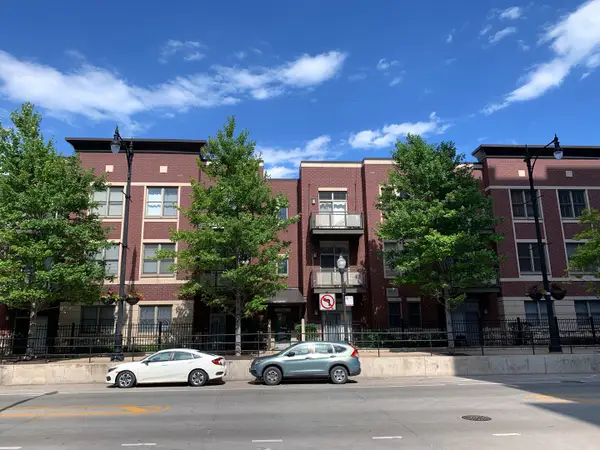 $235,000Active1 beds 1 baths700 sq. ft.
$235,000Active1 beds 1 baths700 sq. ft.1515 S Halsted Street S #313, Chicago, IL 60607
MLS# 12445782Listed by: KALE REALTY - New
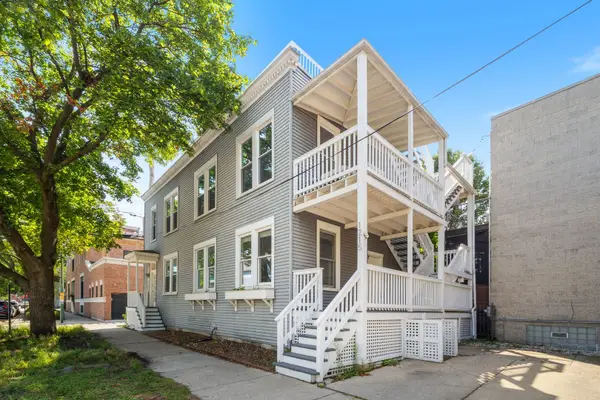 $665,000Active3 beds 2 baths
$665,000Active3 beds 2 baths1215 W Schubert Avenue #1, Chicago, IL 60614
MLS# 12445811Listed by: KELLER WILLIAMS ONECHICAGO - New
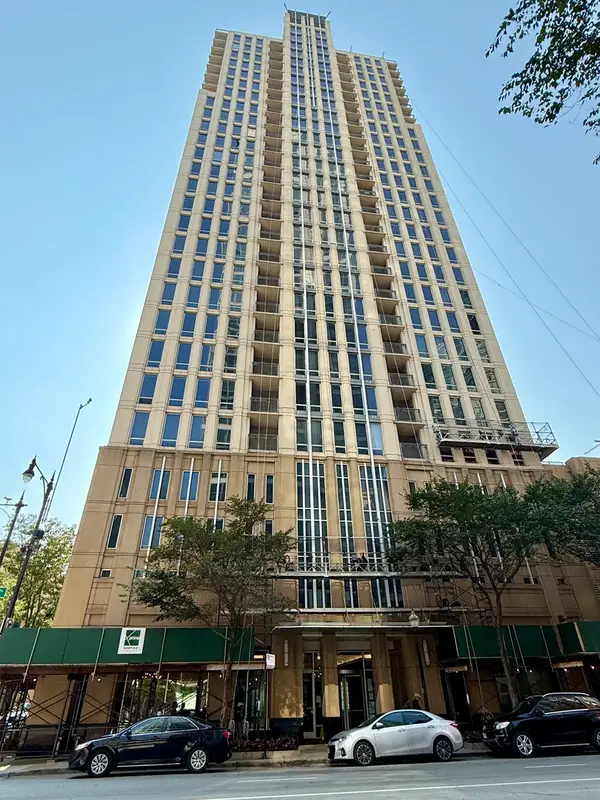 $285,000Active1 beds 1 baths844 sq. ft.
$285,000Active1 beds 1 baths844 sq. ft.1250 S Michigan Avenue #600, Chicago, IL 60605
MLS# 12445973Listed by: CONCENTRIC REALTY, INC - New
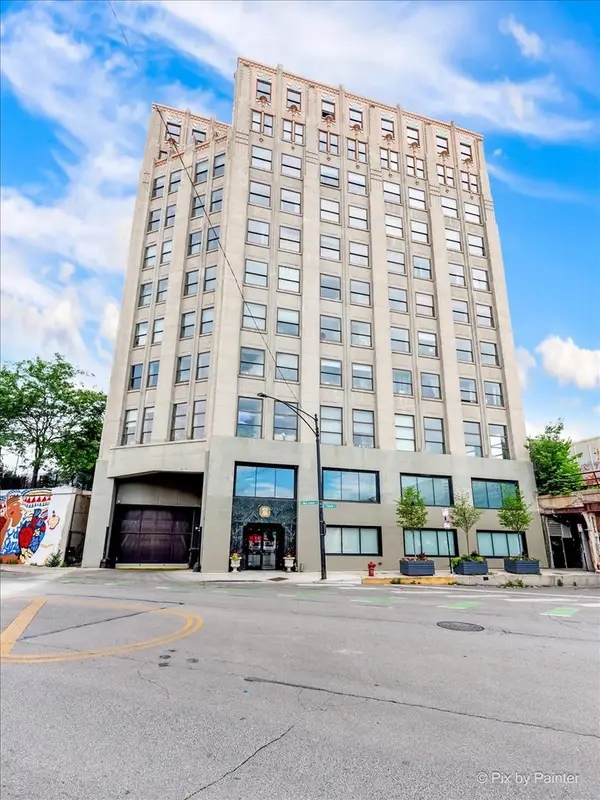 $244,900Active2 beds 1 baths
$244,900Active2 beds 1 baths1550 S Blue Island Avenue #706, Chicago, IL 60608
MLS# 12446135Listed by: DOMAIN REALTY - New
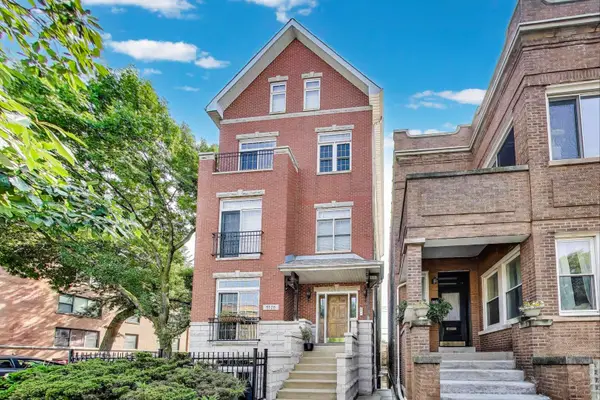 $575,000Active2 beds 2 baths1,875 sq. ft.
$575,000Active2 beds 2 baths1,875 sq. ft.5125 N Ashland Avenue #3, Chicago, IL 60640
MLS# 12446139Listed by: @PROPERTIES CHRISTIE'S INTERNATIONAL REAL ESTATE - New
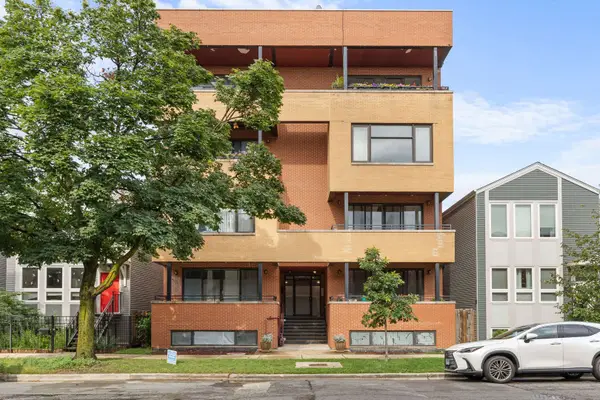 $399,900Active3 beds 2 baths1,786 sq. ft.
$399,900Active3 beds 2 baths1,786 sq. ft.1920 N Springfield Avenue #3N, Chicago, IL 60647
MLS# 12446668Listed by: @PROPERTIES CHRISTIE'S INTERNATIONAL REAL ESTATE - New
 $349,000Active3 beds 3 baths2,500 sq. ft.
$349,000Active3 beds 3 baths2,500 sq. ft.405 N Wabash Avenue #5109, Chicago, IL 60611
MLS# 12446730Listed by: L & B ALL STAR REALTY ADVISORS LLC
