4421 N Beacon Street #3S, Chicago, IL 60640
Local realty services provided by:Better Homes and Gardens Real Estate Star Homes
4421 N Beacon Street #3S,Chicago, IL 60640
$575,000
- 3 Beds
- 2 Baths
- 1,700 sq. ft.
- Condominium
- Pending
Listed by: alishja ballard
Office: @properties christie's international real estate
MLS#:12500425
Source:MLSNI
Price summary
- Price:$575,000
- Price per sq. ft.:$338.24
- Monthly HOA dues:$250
About this home
Penthouse goals-realized. Extra-wide and super bright 1700 sq ft top-floor home in an intimate 6-unit, center-entrance walk-up in historic Sheridan Park. Luxury, light, and character come together perfectly-plus your own private garage spot! The 19-ft-wide living room features a west-facing sunroom, ideal for morning coffee or a cozy reading nook. A well-positioned kitchen sits between the formal dining room and tree-top back deck, creating a natural flow for entertaining. This classic flat offers 3 spacious bedrooms, two comfortably fitting king beds. The third bedroom doubles as a home office, complete with ensuite bath and in-unit washer/dryer. Downstairs, enjoy your private garage and basement with 10x10 storage, workout area, woodshop, and additional storage. Walk to Andersonville, Wrigley Field, the CTA Red & Brown Lines, Metra, and the lakefront. Exceptionally well-run building with healthy reserves and consistent maintenance. Long-term, happy ownership shows-20 years and counting. Please see FAQ sheet under additional info tab for ages and upgrades.
Contact an agent
Home facts
- Year built:1920
- Listing ID #:12500425
- Added:44 day(s) ago
- Updated:December 10, 2025 at 10:28 PM
Rooms and interior
- Bedrooms:3
- Total bathrooms:2
- Full bathrooms:2
- Living area:1,700 sq. ft.
Heating and cooling
- Cooling:Central Air
- Heating:Natural Gas
Structure and exterior
- Roof:Rubber
- Year built:1920
- Building area:1,700 sq. ft.
Schools
- High school:Senn High School
- Elementary school:Courtenay Elementary School Lang
Utilities
- Water:Public
- Sewer:Public Sewer
Finances and disclosures
- Price:$575,000
- Price per sq. ft.:$338.24
- Tax amount:$6,896 (2023)
New listings near 4421 N Beacon Street #3S
- New
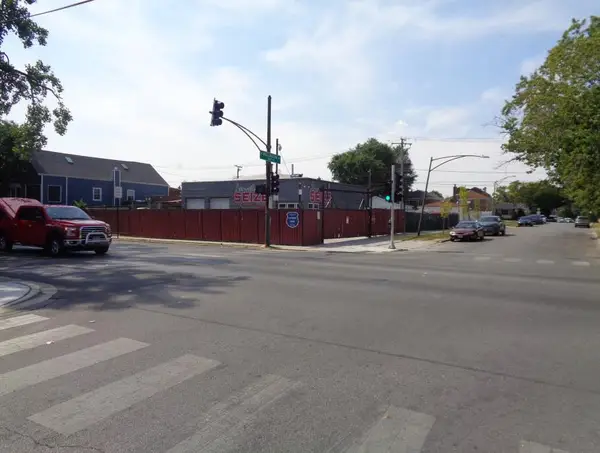 $1,500,000Active0.35 Acres
$1,500,000Active0.35 Acres2948-2958 N Narragansett Avenue, Chicago, IL 60634
MLS# 12527243Listed by: ALLURE REAL ESTATE - New
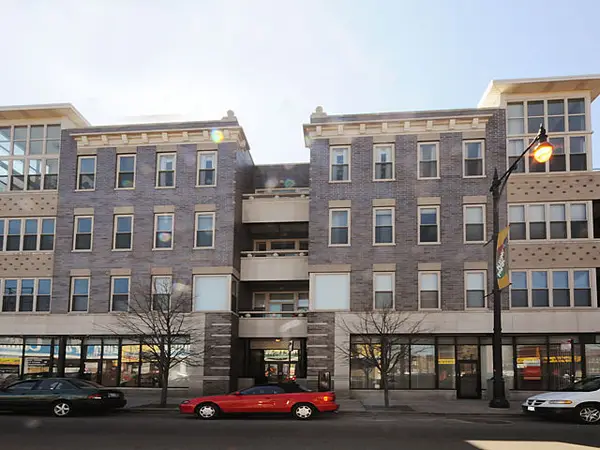 $339,900Active2 beds 2 baths1,200 sq. ft.
$339,900Active2 beds 2 baths1,200 sq. ft.3111 W Lawrence Avenue #D202, Chicago, IL 60625
MLS# 12528413Listed by: MY REALTY CHICAGO INC - New
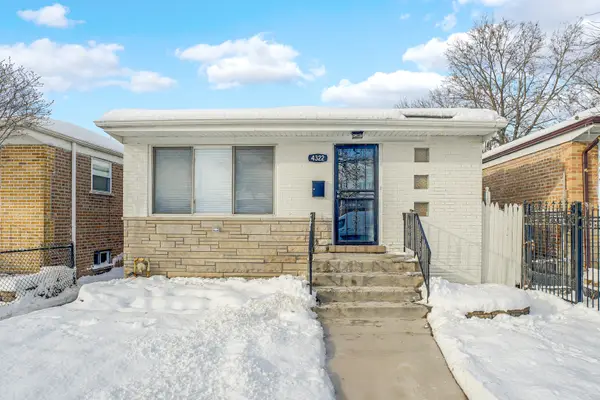 $349,900Active5 beds 2 baths2,112 sq. ft.
$349,900Active5 beds 2 baths2,112 sq. ft.4322 S Keating Avenue, Chicago, IL 60632
MLS# 12529461Listed by: BERG PROPERTIES - Open Sat, 12 to 2pmNew
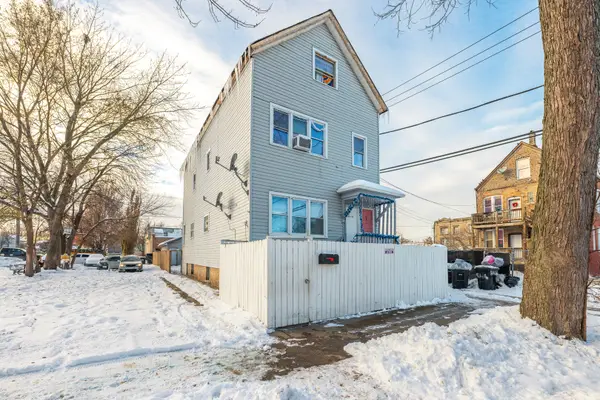 $385,000Active9 beds 4 baths
$385,000Active9 beds 4 baths5114 S Justine Street, Chicago, IL 60609
MLS# 12530965Listed by: REALTY OF AMERICA, LLC - New
 $625,000Active2 beds 3 baths
$625,000Active2 beds 3 baths1942 S Prairie Avenue #3, Chicago, IL 60616
MLS# 12531010Listed by: KELLER WILLIAMS PREFERRED REALTY - New
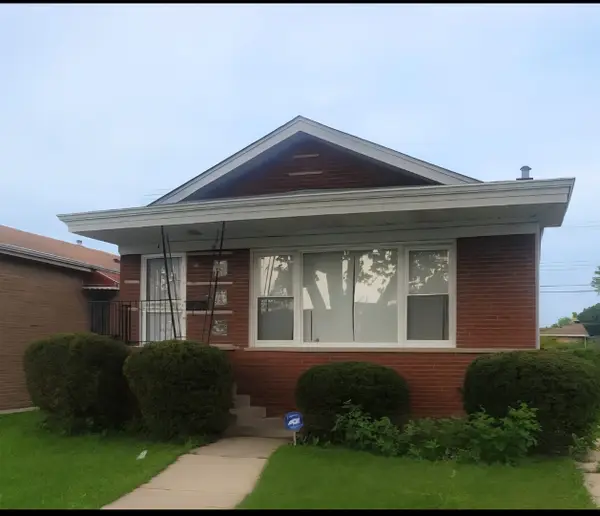 $204,999Active4 beds 2 baths1,200 sq. ft.
$204,999Active4 beds 2 baths1,200 sq. ft.9117 S Wallace Street, Chicago, IL 60620
MLS# 12531078Listed by: GOLDEN CITY REALTY, INC. - New
 $300,000Active7 beds 5 baths
$300,000Active7 beds 5 baths7653 S Bishop Street, Chicago, IL 60620
MLS# 12446715Listed by: KELLER WILLIAMS ONECHICAGO - New
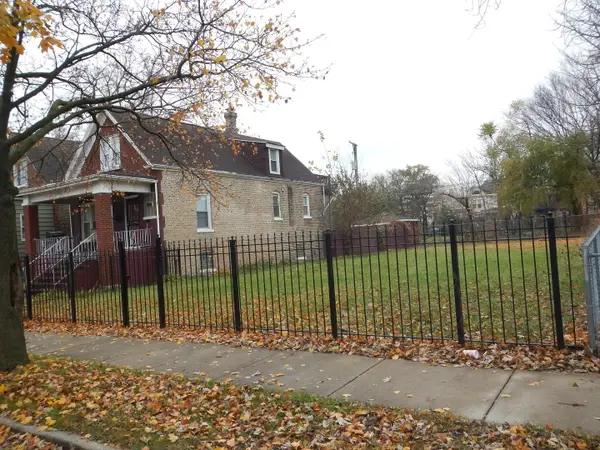 $15,000Active0.07 Acres
$15,000Active0.07 Acres7640 S Lowe Avenue, Chicago, IL 60620
MLS# 12495484Listed by: ROMAN PROPERTIES, LLC. - New
 $210,000Active-- beds 1 baths560 sq. ft.
$210,000Active-- beds 1 baths560 sq. ft.345 N Lasalle Drive #1804, Chicago, IL 60654
MLS# 12529745Listed by: FULTON GRACE REALTY - New
 $59,500Active0 Acres
$59,500Active0 Acres3126 W 41st Street, Chicago, IL 60632
MLS# 12530083Listed by: REDFIN CORPORATION
