4425 N Sacramento Avenue, Chicago, IL 60625
Local realty services provided by:Better Homes and Gardens Real Estate Connections
Listed by: amy kite
Office: keller williams infinity
MLS#:12467740
Source:MLSNI
Price summary
- Price:$550,000
- Price per sq. ft.:$308.99
About this home
Charming Solid-Brick Two-Story on a Beautiful Tree-Lined Street! This classic two-story brick home is filled with timeless character, from the hardwood floors throughout to the original crown and base molding. A welcoming covered front porch offers plenty of space for chairs or even a swinging bench-the perfect spot to relax and watch the neighborhood go by. Step inside the foyer and you'll immediately notice the rich original woodwork and striking stained-glass windows that highlight the home's historic detail. The living room features built-in accent shelving to showcase your favorite pieces, while the adjoining dining room includes a built-in china hutch for both storage and display. The kitchen, remodeled in the 1990s, offers 36" cabinets with crown molding, an electric cooktop, wall oven, dishwasher, and a spacious walk-in pantry. A main-floor bedroom/den with large windows overlooks the backyard, providing a bright and inviting space. Upstairs, the front bedroom boasts two walk-in closets, the middle bedroom sits conveniently across from the full bath, and the back bedroom includes a ceiling fan, walk-in closet, and access to a private balcony-ideal for enjoying your morning coffee or evening glass of wine. Outside, a detached two-car garage is accessible from the alley. This home is being sold as-is, offering a wonderful opportunity to make it your own while preserving its classic charm. Property being sold as-is.
Contact an agent
Home facts
- Year built:1913
- Listing ID #:12467740
- Added:46 day(s) ago
- Updated:November 11, 2025 at 09:09 AM
Rooms and interior
- Bedrooms:4
- Total bathrooms:2
- Full bathrooms:1
- Half bathrooms:1
- Living area:1,780 sq. ft.
Heating and cooling
- Cooling:Window Unit(s)
- Heating:Radiator(s)
Structure and exterior
- Roof:Asphalt
- Year built:1913
- Building area:1,780 sq. ft.
Utilities
- Water:Lake Michigan
- Sewer:Public Sewer
Finances and disclosures
- Price:$550,000
- Price per sq. ft.:$308.99
- Tax amount:$15,464 (2023)
New listings near 4425 N Sacramento Avenue
- New
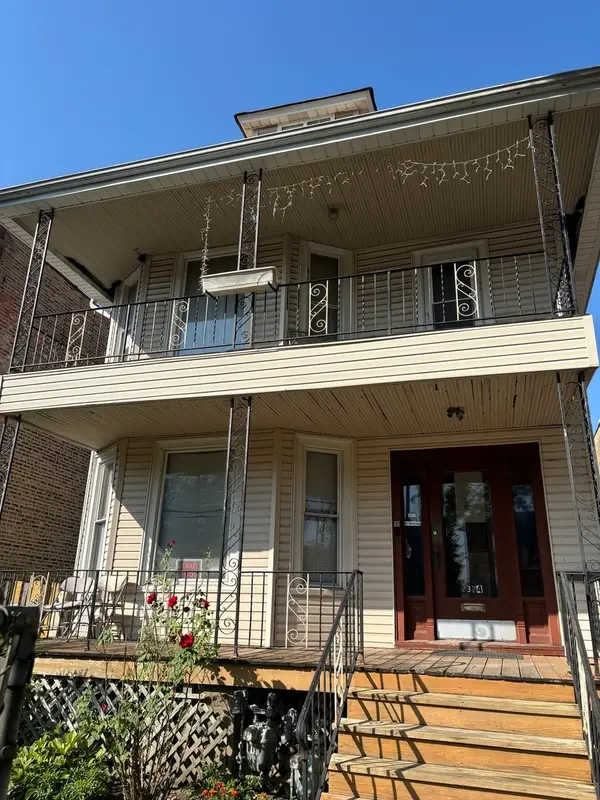 $349,999Active9 beds 5 baths
$349,999Active9 beds 5 baths2324 N Kostner Avenue, Chicago, IL 60639
MLS# 12515385Listed by: GOLDEN CITY REALTY, INC. - Open Wed, 11am to 1pmNew
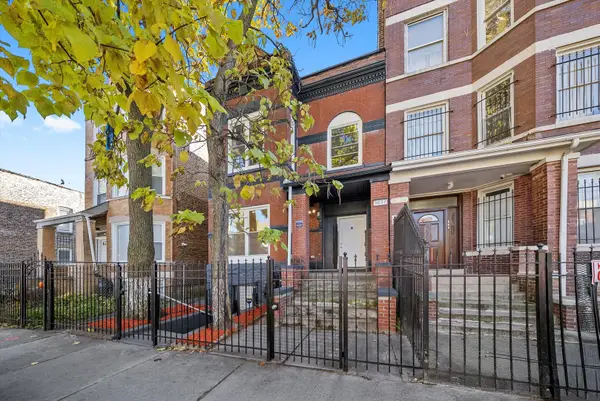 $499,000Active8 beds 3 baths
$499,000Active8 beds 3 baths3037 W Lexington Street, Chicago, IL 60612
MLS# 12497730Listed by: MPOWER RESIDENTIAL BROKERAGE LLC - New
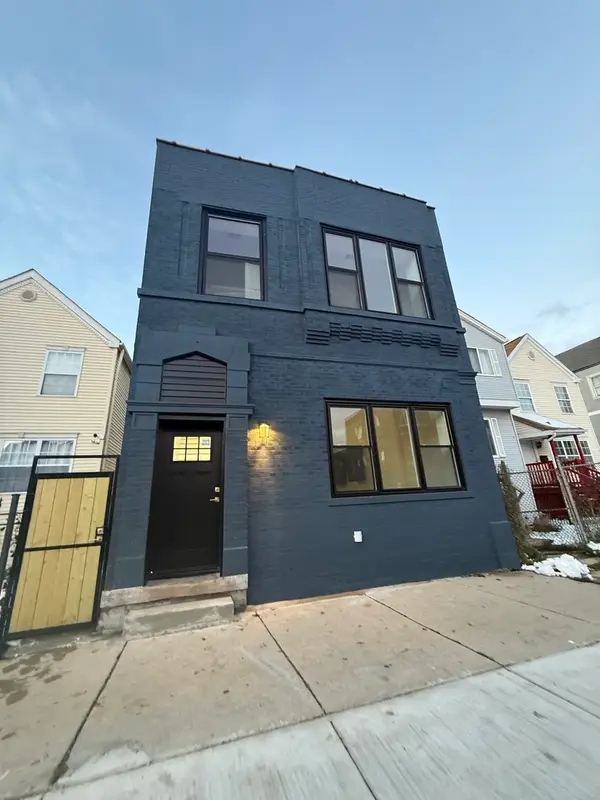 $474,900Active4 beds 3 baths
$474,900Active4 beds 3 baths1818 W 46th Street, Chicago, IL 60609
MLS# 12499223Listed by: REALTY OF AMERICA, LLC - New
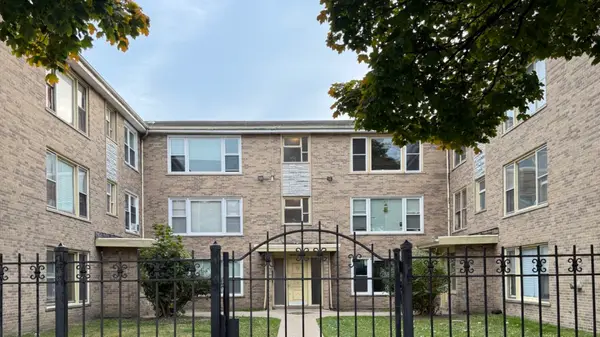 $79,900Active2 beds 1 baths900 sq. ft.
$79,900Active2 beds 1 baths900 sq. ft.7907 S Ellis Avenue #3, Chicago, IL 60619
MLS# 12514686Listed by: HRM COMMERCIAL, LLC - New
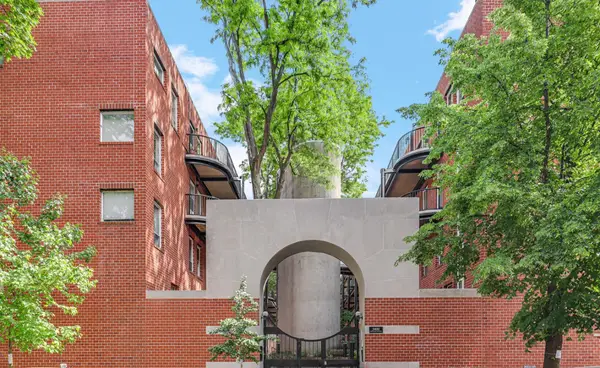 $540,000Active4 beds 3 baths2,700 sq. ft.
$540,000Active4 beds 3 baths2,700 sq. ft.5400 S Hyde Park Boulevard #2C, Chicago, IL 60615
MLS# 12515300Listed by: JAMESON SOTHEBY'S INTL REALTY - New
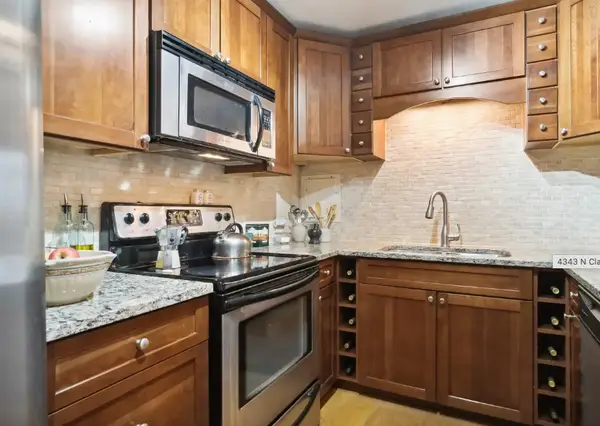 $305,000Active2 beds 2 baths990 sq. ft.
$305,000Active2 beds 2 baths990 sq. ft.4343 N Clarendon Avenue #402, Chicago, IL 60613
MLS# 12515362Listed by: 33 REALTY - New
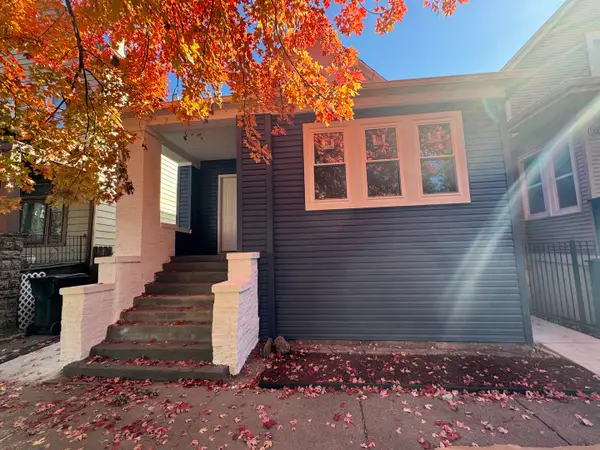 $274,500Active4 beds 2 baths1,600 sq. ft.
$274,500Active4 beds 2 baths1,600 sq. ft.11333 S Edbrooke Avenue, Chicago, IL 60628
MLS# 12510386Listed by: B & B REALTY INC - New
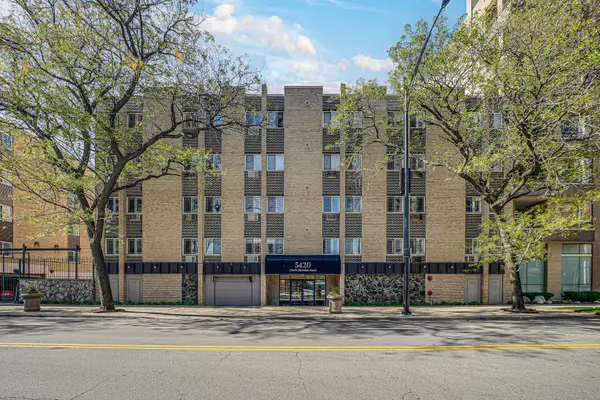 $260,000Active2 beds 2 baths1,000 sq. ft.
$260,000Active2 beds 2 baths1,000 sq. ft.Address Withheld By Seller, Chicago, IL 60640
MLS# 12509320Listed by: KELLER WILLIAMS PREFERRED RLTY - New
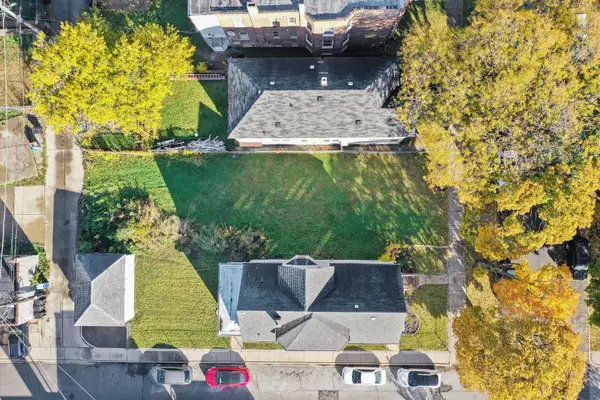 $25,000Active0.1 Acres
$25,000Active0.1 Acres11442 S Prairie Avenue, Chicago, IL 60628
MLS# 12511588Listed by: RE/MAX 10 - New
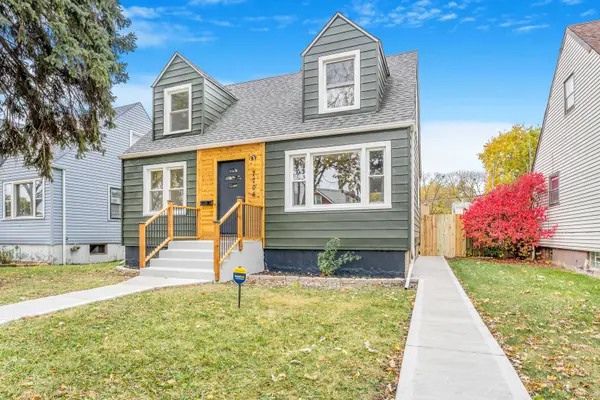 $330,000Active4 beds 2 baths1,165 sq. ft.
$330,000Active4 beds 2 baths1,165 sq. ft.7704 S Homan Avenue, Chicago, IL 60652
MLS# 12515318Listed by: UNITED REAL ESTATE-CHICAGO
