448 N Carpenter Street #J, Chicago, IL 60642
Local realty services provided by:Better Homes and Gardens Real Estate Star Homes
448 N Carpenter Street #J,Chicago, IL 60642
$875,000
- 3 Beds
- 2 Baths
- 2,300 sq. ft.
- Townhouse
- Pending
Listed by: melissa vasic, ben bodelson
Office: coldwell banker realty
MLS#:12526700
Source:MLSNI
Price summary
- Price:$875,000
- Price per sq. ft.:$380.43
- Monthly HOA dues:$150
About this home
Beautiful Townhome, with 3 floors of renovated, sophisticated living, including an attached 2-car garage with additional storage, with an additional full-floor rooftop deck with outdoor kitchen, television, living and dining areas, all in a gated community in Fulton Market! This beautiful home is on the tranquil courtyard side of the building, providing calm and privacy. The kitchen consists of custom cabinetry, quartz counter tops, and lots of storage throughout. Off the kitchen is an indoor dining area, and large outdoor deck for entertaining and dining al fresco! A fireplace, light-diffusing window shades and pale hardwood floors complete the main floor . Upstairs you'll find 2 large bedrooms with great closet storage, and a stunning bath with dual vanities, walk-in shower, and separate free-standing tub. The lower level is a huge media / gathering space, with a built-in murphy bed. Completing the lower level is a side by side washer / dryer, full bath, and access to the 2-car garage with a Charging Station and big additional storage space. All of this in a close-to everything location, from dining, nightlife and entertainment, to groceries, shopping and transportation. Pre-approved buyers only for showings.
Contact an agent
Home facts
- Year built:1996
- Listing ID #:12526700
- Added:291 day(s) ago
- Updated:December 29, 2025 at 08:47 AM
Rooms and interior
- Bedrooms:3
- Total bathrooms:2
- Full bathrooms:2
- Living area:2,300 sq. ft.
Heating and cooling
- Cooling:Central Air
- Heating:Forced Air, Individual Room Controls, Natural Gas, Sep Heating Systems - 2+
Structure and exterior
- Roof:Rubber
- Year built:1996
- Building area:2,300 sq. ft.
Utilities
- Water:Lake Michigan
- Sewer:Public Sewer
Finances and disclosures
- Price:$875,000
- Price per sq. ft.:$380.43
- Tax amount:$11,851 (2023)
New listings near 448 N Carpenter Street #J
- New
 $780,000Active1 beds 3 baths
$780,000Active1 beds 3 baths1040 N Lake Shore Drive #12B, Chicago, IL 60611
MLS# 12516395Listed by: RE/MAX TOP PERFORMERS - New
 $2,721,875Active3 beds 4 baths3,249 sq. ft.
$2,721,875Active3 beds 4 baths3,249 sq. ft.435 N Michigan Avenue #503, Chicago, IL 60611
MLS# 12537538Listed by: COMPASS - New
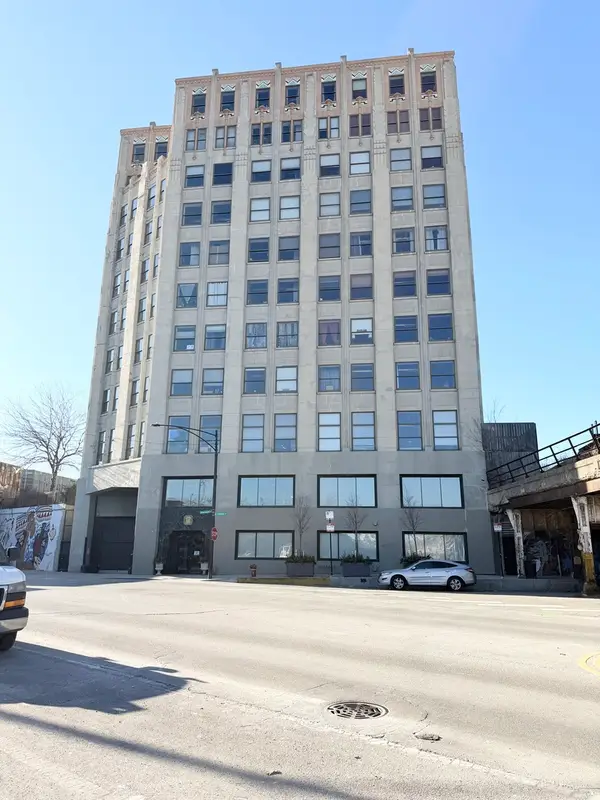 $289,900Active2 beds 1 baths1,000 sq. ft.
$289,900Active2 beds 1 baths1,000 sq. ft.1550 S Blue Island Avenue #1107, Chicago, IL 60608
MLS# 12537405Listed by: CIRCLE ONE REALTY - New
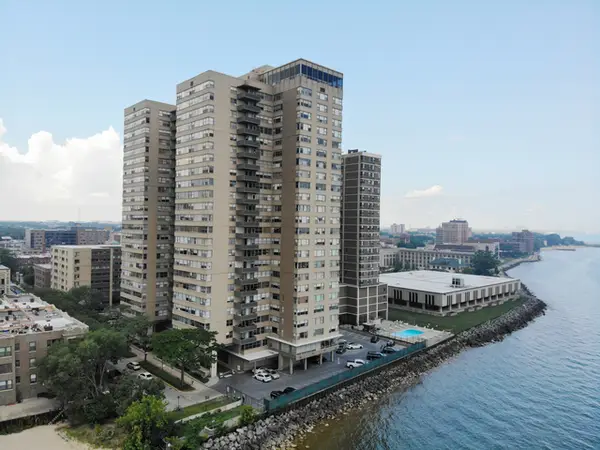 $215,000Active2 beds 2 baths1,300 sq. ft.
$215,000Active2 beds 2 baths1,300 sq. ft.6301 N Sheridan Road #21E, Chicago, IL 60660
MLS# 12537580Listed by: UNITED REAL ESTATE - CHICAGO - New
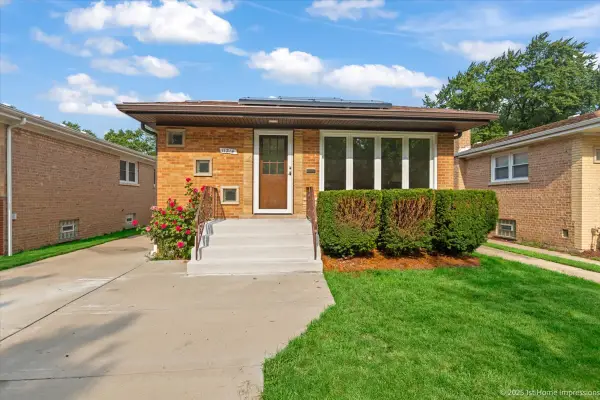 $299,900Active3 beds 1 baths1,136 sq. ft.
$299,900Active3 beds 1 baths1,136 sq. ft.11214 S Sacramento Avenue, Chicago, IL 60655
MLS# 12537577Listed by: LISTING LEADERS NORTHWEST, INC - New
 $359,900Active4 beds 2 baths1,075 sq. ft.
$359,900Active4 beds 2 baths1,075 sq. ft.5006 S La Crosse Avenue, Chicago, IL 60638
MLS# 12514519Listed by: ROBLE REALTY GROUP, LLC 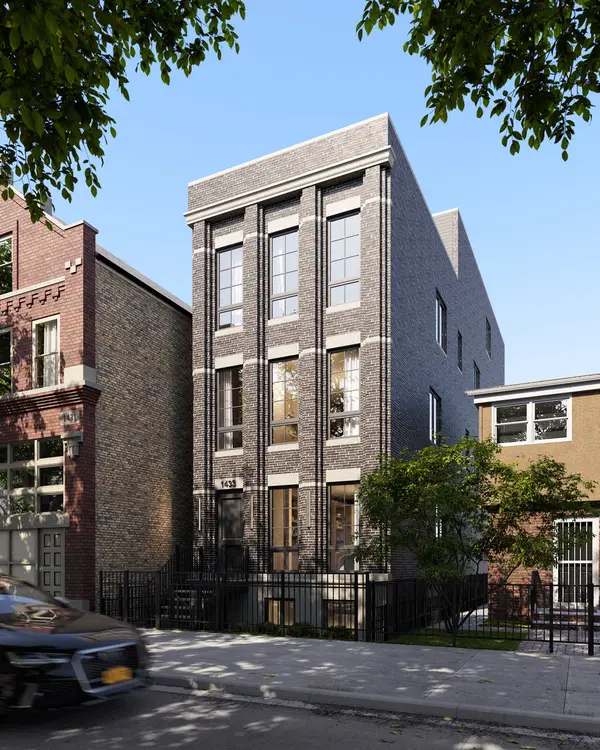 $1,275,000Pending4 beds 4 baths
$1,275,000Pending4 beds 4 baths1433 W Cortez Street #1, Chicago, IL 60622
MLS# 12460759Listed by: CHICITY REAL ESTATE- New
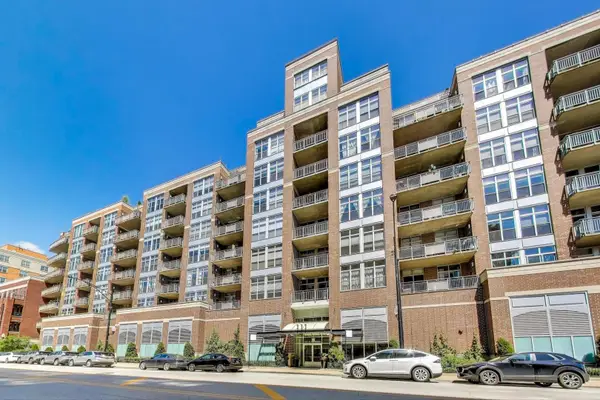 $410,000Active2 beds 2 baths1,086 sq. ft.
$410,000Active2 beds 2 baths1,086 sq. ft.111 S Morgan Street #510, Chicago, IL 60607
MLS# 12537535Listed by: @PROPERTIES CHRISTIE'S INTERNATIONAL REAL ESTATE - New
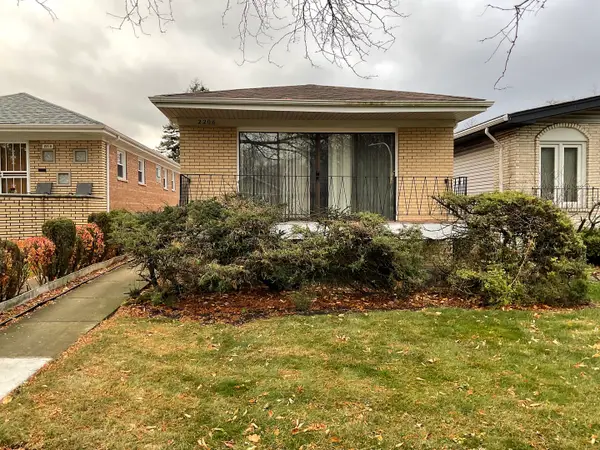 $269,900Active3 beds 3 baths1,500 sq. ft.
$269,900Active3 beds 3 baths1,500 sq. ft.2206 W 81st Place, Chicago, IL 60620
MLS# 12537537Listed by: ELITE REALTY SERVICES INC - New
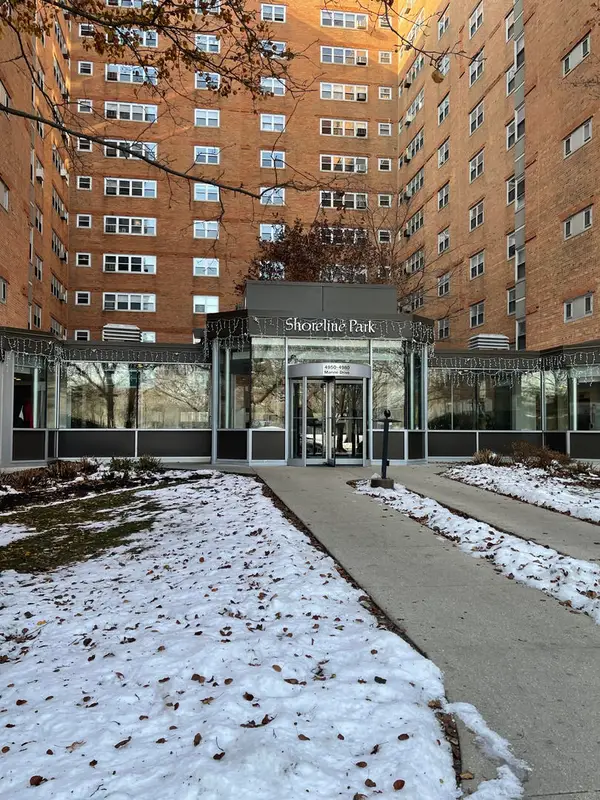 $120,900Active1 beds 1 baths
$120,900Active1 beds 1 baths4960 N Marine Drive #1412, Chicago, IL 60640
MLS# 12537510Listed by: COLDWELL BANKER REALTY
