450 E Waterside Drive #1810, Chicago, IL 60601
Local realty services provided by:Better Homes and Gardens Real Estate Connections
450 E Waterside Drive #1810,Chicago, IL 60601
$512,000
- 1 Beds
- 2 Baths
- 1,136 sq. ft.
- Condominium
- Active
Listed by:arden baranowski
Office:compass
MLS#:12400233
Source:MLSNI
Price summary
- Price:$512,000
- Price per sq. ft.:$450.7
- Monthly HOA dues:$860
About this home
Welcome to this stunning 1-bedroom + den residence in The Chandler, a premier high-rise in Chicago's desirable Lakeshore East neighborhood. This beautifully maintained home offers hardwood floors, soaring floor-to-ceiling windows, and sweeping, unobstructed north-facing views of Lake Michigan and the Chicago River. The open-concept layout features a flexible den-perfect for a home office, dining room, or guest space-plus a convenient half bath for guests. The upgraded kitchen seamlessly connects the living and dining areas, making it ideal for entertaining. High-end finishes include stainless steel appliances, sleek white cabinetry, gray quartz countertops, an undermount single-basin sink with disposal, and generous storage throughout. Retreat to the king-sized primary suite, complete with two walk-in closets, a linen closet, and a spa-inspired en suite bath featuring a soaking tub, walk-in shower, and oversized double vanity. In unit laundry room with added storage options. Residents enjoy access to an impressive, 5,000 sq ft of amenities including a theater room, multiple lounges and party spaces, a billiards room, collaborative workspaces, an upgraded fitness center, yoga studio with Peloton bikes, and a rooftop pool with hot tub and dual terraces. Steps from Mariano's, Lakeshore East Park, Maggie Daley Park, Millennium Park, the Riverwalk, Lakefront Trail, Michigan Avenue shopping, dining, and more-this unbeatable location truly has it all. One garage parking space and one storage unit is included in the price.
Contact an agent
Home facts
- Year built:2007
- Listing ID #:12400233
- Added:88 day(s) ago
- Updated:September 25, 2025 at 01:28 PM
Rooms and interior
- Bedrooms:1
- Total bathrooms:2
- Full bathrooms:1
- Half bathrooms:1
- Living area:1,136 sq. ft.
Heating and cooling
- Cooling:Central Air
- Heating:Natural Gas
Structure and exterior
- Year built:2007
- Building area:1,136 sq. ft.
Utilities
- Water:Lake Michigan
- Sewer:Public Sewer
Finances and disclosures
- Price:$512,000
- Price per sq. ft.:$450.7
- Tax amount:$11,183 (2023)
New listings near 450 E Waterside Drive #1810
 $915,000Pending3 beds 3 baths
$915,000Pending3 beds 3 baths2717 N Lehmann Court #16, Chicago, IL 60614
MLS# 12464398Listed by: BAIRD & WARNER- New
 $1,500,000Active7 beds 4 baths
$1,500,000Active7 beds 4 baths3760 N Wayne Avenue, Chicago, IL 60613
MLS# 12477908Listed by: @PROPERTIES CHRISTIE'S INTERNATIONAL REAL ESTATE - New
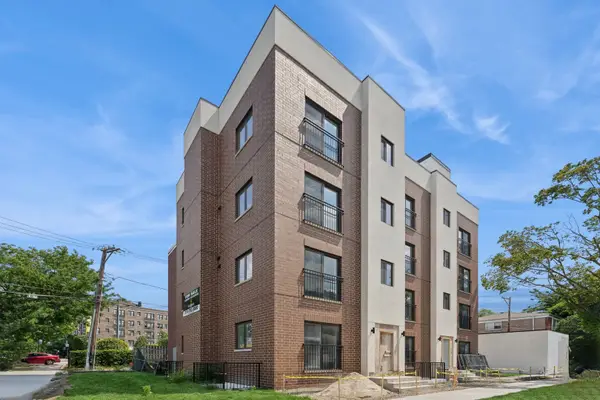 $475,000Active3 beds 3 baths1,200 sq. ft.
$475,000Active3 beds 3 baths1,200 sq. ft.6753 N Hermitage Avenue #3B, Chicago, IL 60626
MLS# 12478158Listed by: JAMESON SOTHEBY'S INTL REALTY - New
 $385,000Active2 beds 1 baths800 sq. ft.
$385,000Active2 beds 1 baths800 sq. ft.6755 N Hermitage Avenue #2, Chicago, IL 60626
MLS# 12478490Listed by: JAMESON SOTHEBY'S INTL REALTY - Open Fri, 2 to 3:30pmNew
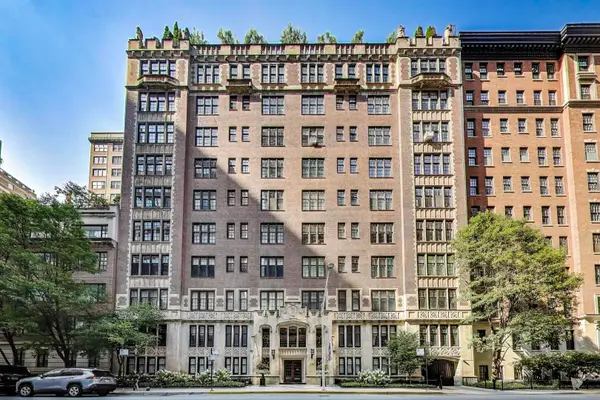 $1,290,000Active4 beds 4 baths3,040 sq. ft.
$1,290,000Active4 beds 4 baths3,040 sq. ft.220 E Walton Place #5E, Chicago, IL 60611
MLS# 12479625Listed by: @PROPERTIES CHRISTIE'S INTERNATIONAL REAL ESTATE - New
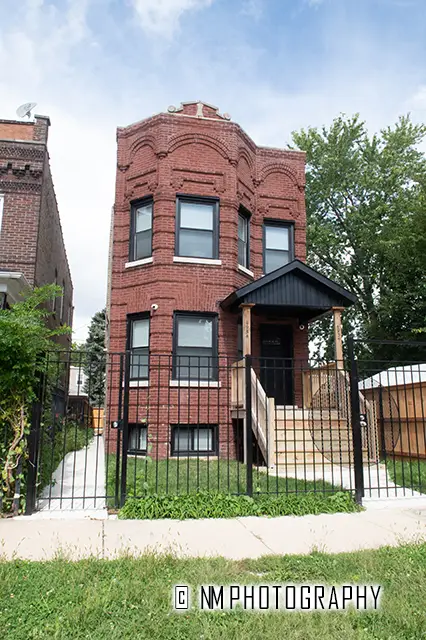 $550,000Active4 beds 3 baths
$550,000Active4 beds 3 baths4954 W Huron Street, Chicago, IL 60644
MLS# 12480256Listed by: CLASSIC REALTY GROUP PRESTIGE - Open Sun, 11am to 12:30pmNew
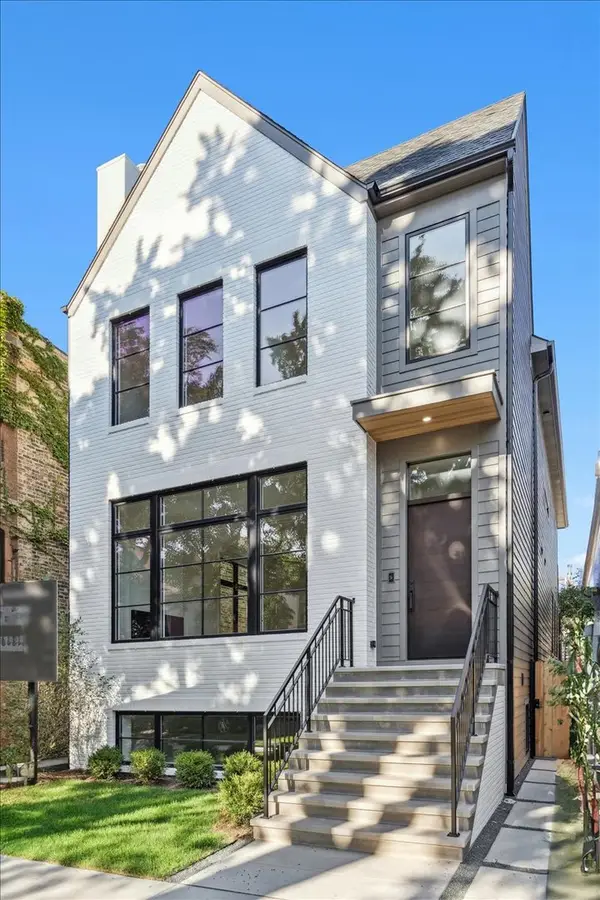 $2,649,000Active6 beds 6 baths4,900 sq. ft.
$2,649,000Active6 beds 6 baths4,900 sq. ft.3846 N Bell Avenue, Chicago, IL 60618
MLS# 12480801Listed by: COMPASS - New
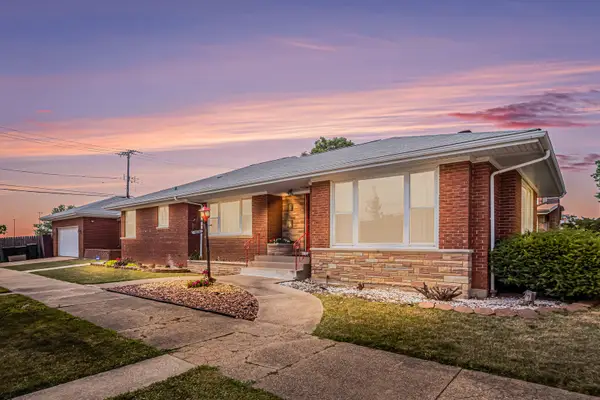 $365,000Active2 beds 3 baths1,727 sq. ft.
$365,000Active2 beds 3 baths1,727 sq. ft.9358 S Claremont Avenue, Chicago, IL 60643
MLS# 12480840Listed by: BERKSHIRE HATHAWAY HOMESERVICES CHICAGO - New
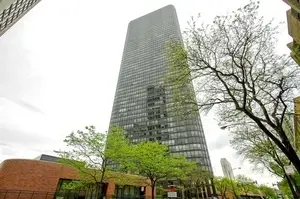 $264,900Active2 beds 2 baths1,200 sq. ft.
$264,900Active2 beds 2 baths1,200 sq. ft.5415 N Sheridan Road #711, Chicago, IL 60640
MLS# 12480891Listed by: DRALYUK REAL ESTATE INC. - New
 $475,000Active3 beds 3 baths1,350 sq. ft.
$475,000Active3 beds 3 baths1,350 sq. ft.6755 N Hermitage Avenue #1, Chicago, IL 60626
MLS# 12480957Listed by: JAMESON SOTHEBY'S INTL REALTY
