450 E Waterside Drive #2903, Chicago, IL 60601
Local realty services provided by:Better Homes and Gardens Real Estate Star Homes
450 E Waterside Drive #2903,Chicago, IL 60601
$655,000
- 2 Beds
- 2 Baths
- 1,102 sq. ft.
- Condominium
- Active
Listed by:vickie liu
Office:baird & warner
MLS#:12457227
Source:MLSNI
Price summary
- Price:$655,000
- Price per sq. ft.:$594.37
- Monthly HOA dues:$804
About this home
Welcome to Penthouse LEVEL Residence 2903 featuring 11' ceiling height throughout, laminate wood floors including both bedrooms, split 2 bedroom and 2 full bathroom floor plan. Gracious foyer entry with coat closet. Incredible south and east views from corner residence with larger balcony off living area. Floor to ceiling glass windows with views of Lake Michigan, Monroe Harbor, Navy Pier, the Centennial Wheel, Wednesday and Saturday fireworks, cruise ships, Indiana, Museum Campus, southern city parks and Lakeshore East's fine architecture. Open kitchen concept features KitchenAid stainless steel appliances, refrigerator with ice/water dispenser, push-in gas range, large kitchen window, under mount sink, disposal, granite counters, seating at breakfast bar, upgraded Snaidero cabinetry. Secondary and primary bathrooms dressed in natural stone. Primary bath with dual vanity, mitered edge marble counter, dual vanity, ivory white under mount sinks, TOTO plumbing, soaking tub and shower combined, walk-in closet. Two panel doors throughout. Full amenity building including 35th floor sundeck, indoor lap pool, outdoor hot tub/whirlpool, complete gym, multiple lobby level common area spaces including hospitality room equipped with full caterer's kitchen, access to promenade with beautiful Chicago River and architectural views of Streeterville and Chicago's skyline, meandering lounge area outfitted with comfy and artful furniture, work spaces, billiards room, theatre and music area. 24 hour door staff, on-site management, maintenance and engineer. Walk out to the Lakeshore East Park, Cascade Park, Mariano's and the Village Market, the LSD bike and jogging path and Ohio Street Beach. Garage parking available for $250 per month.
Contact an agent
Home facts
- Year built:2007
- Listing ID #:12457227
- Added:57 day(s) ago
- Updated:October 25, 2025 at 10:54 AM
Rooms and interior
- Bedrooms:2
- Total bathrooms:2
- Full bathrooms:2
- Living area:1,102 sq. ft.
Heating and cooling
- Cooling:Central Air
- Heating:Natural Gas
Structure and exterior
- Year built:2007
- Building area:1,102 sq. ft.
Utilities
- Water:Lake Michigan
- Sewer:Public Sewer
Finances and disclosures
- Price:$655,000
- Price per sq. ft.:$594.37
- Tax amount:$11,052 (2023)
New listings near 450 E Waterside Drive #2903
- New
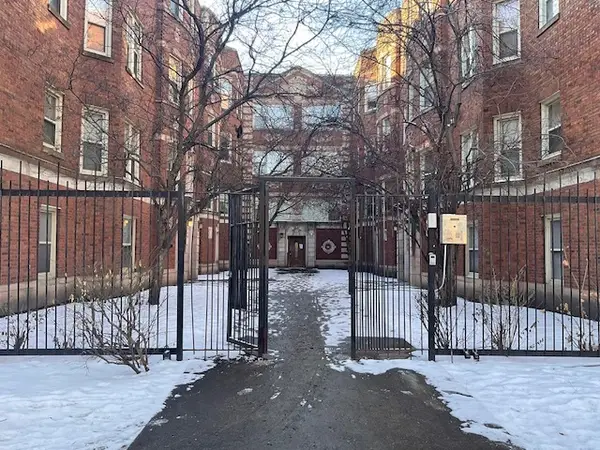 $65,000Active2 beds 1 baths900 sq. ft.
$65,000Active2 beds 1 baths900 sq. ft.8154 S Drexel Avenue #1E, Chicago, IL 60619
MLS# 12503075Listed by: KELLER WILLIAMS ONECHICAGO - New
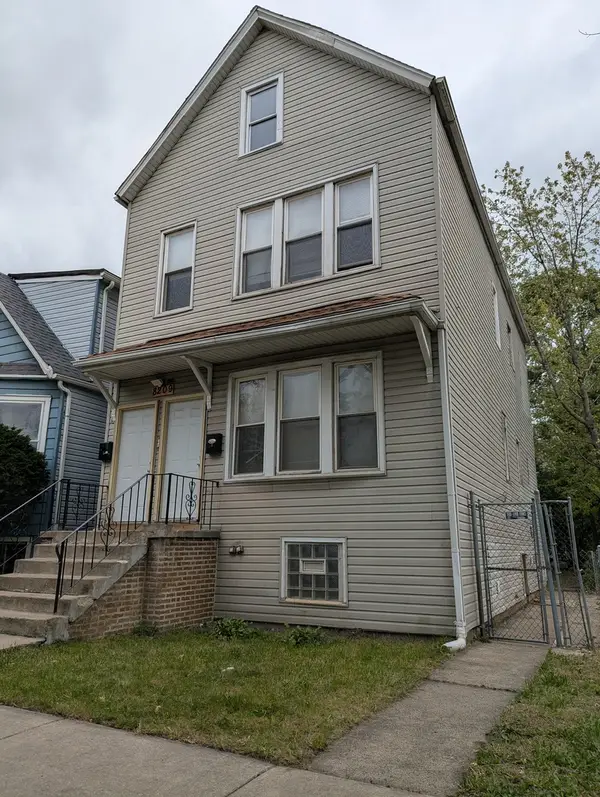 $200,000Active4 beds 2 baths
$200,000Active4 beds 2 baths8209 S Coles Avenue, Chicago, IL 60617
MLS# 12503585Listed by: TOP CARE REALTY LLC - New
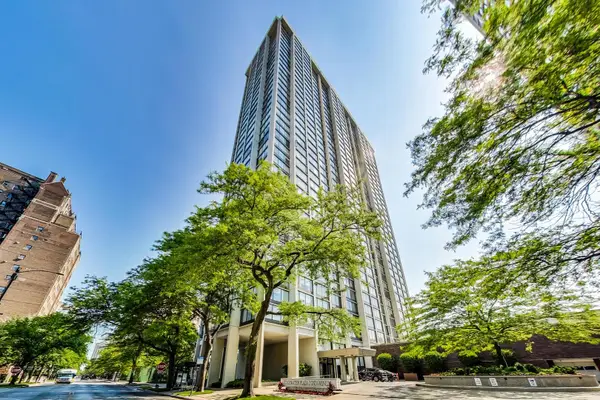 $174,900Active1 beds 1 baths990 sq. ft.
$174,900Active1 beds 1 baths990 sq. ft.5455 N Sheridan Road #1015, Chicago, IL 60640
MLS# 12503826Listed by: COMPASS - New
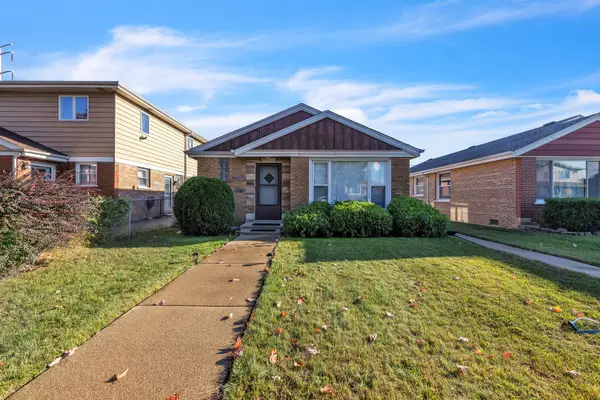 $219,900Active2 beds 1 baths921 sq. ft.
$219,900Active2 beds 1 baths921 sq. ft.3617 W 80th Place, Chicago, IL 60652
MLS# 12503834Listed by: REALTY OF AMERICA, LLC - New
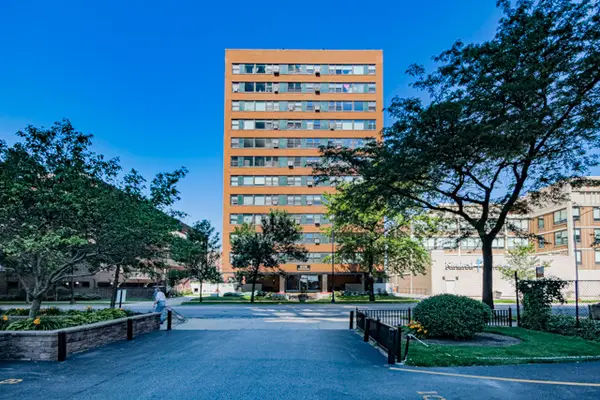 $97,000Active-- beds 1 baths450 sq. ft.
$97,000Active-- beds 1 baths450 sq. ft.6118 N Sheridan Road #305, Chicago, IL 60660
MLS# 12492592Listed by: COMPASS - New
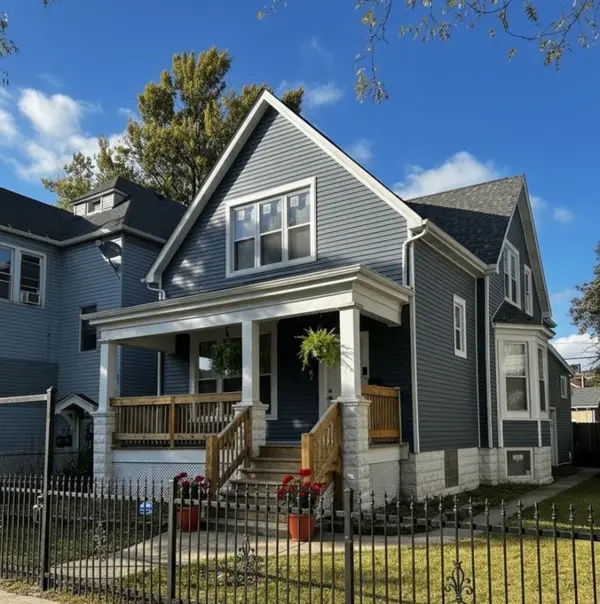 $485,000Active6 beds 4 baths2,155 sq. ft.
$485,000Active6 beds 4 baths2,155 sq. ft.62 W 113th Street, Chicago, IL 60628
MLS# 12503007Listed by: REALTY ONE GROUP INC. - New
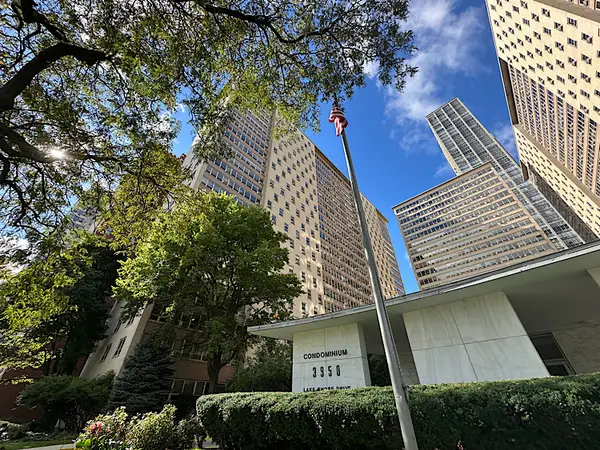 $185,000Active2 beds 1 baths
$185,000Active2 beds 1 baths3950 N Lake Shore Drive #523D, Chicago, IL 60613
MLS# 12503357Listed by: FOLEY PROPERTIES INC - New
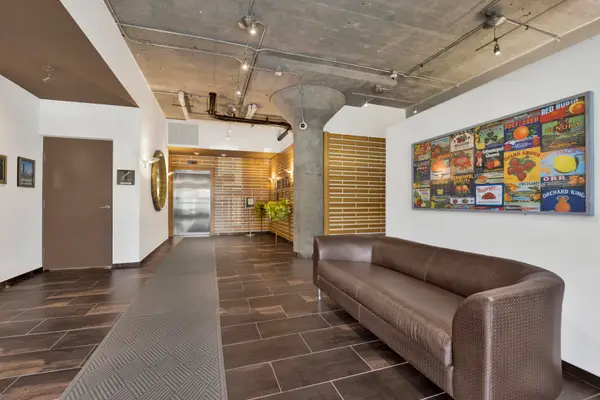 $274,900Active1 beds 1 baths817 sq. ft.
$274,900Active1 beds 1 baths817 sq. ft.1151 W 14th Place #205, Chicago, IL 60608
MLS# 12502138Listed by: @PROPERTIES CHRISTIE'S INTERNATIONAL REAL ESTATE - New
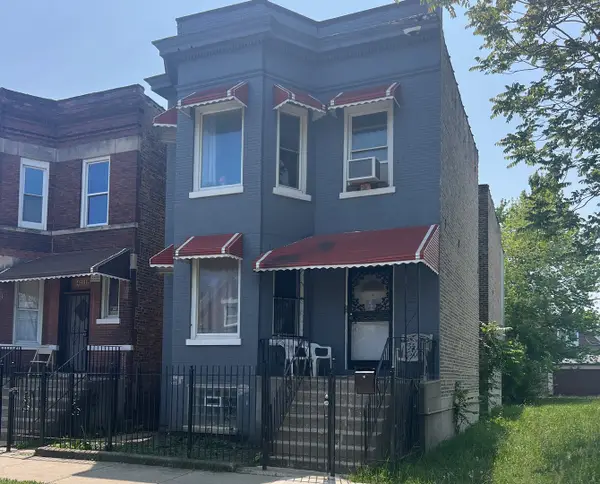 $156,000Active6 beds 3 baths
$156,000Active6 beds 3 baths4521 W Wilcox Street, Chicago, IL 60624
MLS# 12496071Listed by: KELLER WILLIAMS ONECHICAGO - New
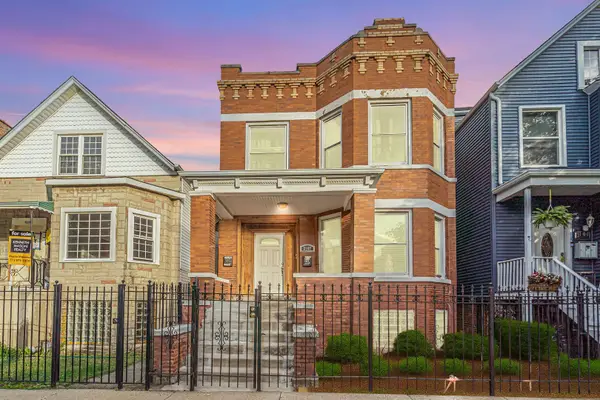 $499,500Active5 beds 3 baths
$499,500Active5 beds 3 baths2107 N Karlov Avenue, Chicago, IL 60639
MLS# 12503004Listed by: EXECUTIVE HOME REALTY, INC.
