450 E Waterside Drive #3409, Chicago, IL 60601
Local realty services provided by:Better Homes and Gardens Real Estate Connections

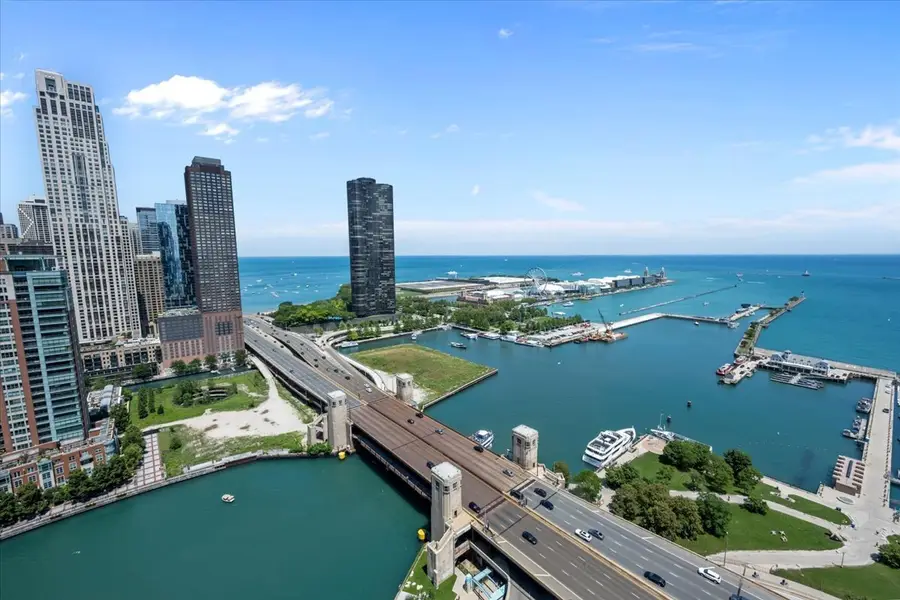
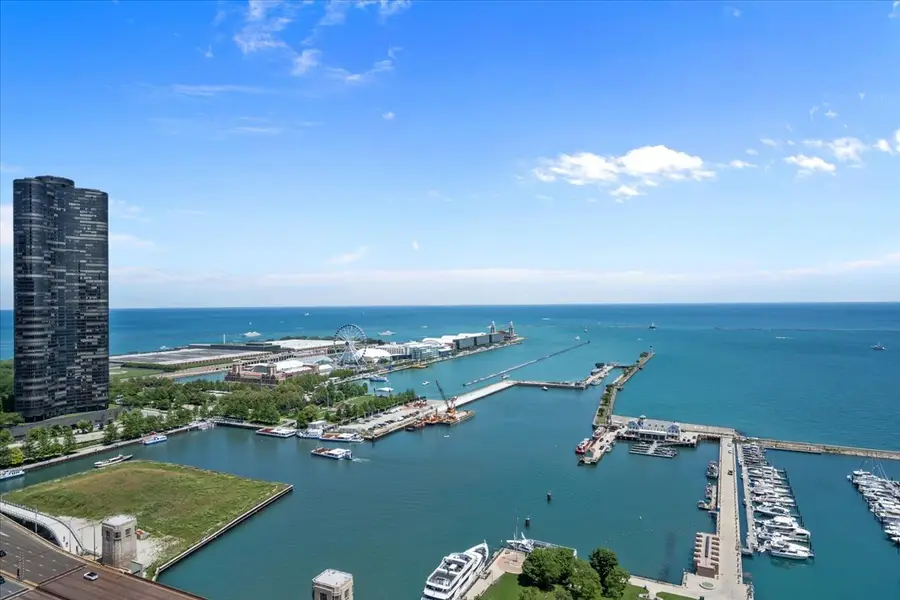
450 E Waterside Drive #3409,Chicago, IL 60601
$2,069,000
- 3 Beds
- 3 Baths
- 2,714 sq. ft.
- Condominium
- Active
Listed by:meg whitted
Office:baird & warner fox valley - geneva
MLS#:12310275
Source:MLSNI
Price summary
- Price:$2,069,000
- Price per sq. ft.:$762.34
- Monthly HOA dues:$2,180
About this home
Iconic views! Penthouse with 14 foot ceilings and full floor to ceiling windows with the most amazing the city has to offer! Stunning views of the Chicago River, lake Michigan and beautiful skyrises light up the night sky. The views will capture you both day and night. Property features 2 balconies and 2 gas fireplaces and a gas line for grilling. Spacious chefs kitchen with barrel vaulted ceiling, large center island, plenty of counter and cabinet space, pantry with large wine fridge and additional storage. High end appliances - Subzero, Wolf appliances. Hardwood floors throughout, 6 inch baseboards, crown moldings, automated window treatments for privacy and light control, custom closets, central humidifier. The current layout includes 2 bedrooms en suites, 3 full bathrooms, and the large 3rd bedroom is currently used as a Library/ Office. Terrific storage throughout, with well planned custom build-ins and high end finishes. Imported Indian hand carved sliding doors open to your library/office. Primary suite with large seating area with views facing south to Soldier Field, automated window shades, private balcony and custom built walk-in closet. Luxurious spa inspired bathroom; relax in the soaker bath tub with Onyx stone backlit creating relaxing ambiance, large steam heated shower with 10 upper and side shower heads, Kohler media kit in shower and bath, heated towel rack and enclosed toilet room with Toto smart washlet. Laundry room LG full size stackable washer/dryer, laundry sink and cabinetry. The Chandler Building offers exceptional amenities including 5000 s.f of community space with family recreation/game room, library, business rooms, theater room, entertainment lounge, expanded fitness room with Peloton bikes, 2 sundecks, enclosed rooftop pool, & outdoor hot tub, 24 hour door staff. Highly sought after Lake Shore East neighborhood only steps to the St Regis, Lake Michigan & Beaches, Bike Path, Michigan Ave Shopping, Restaurants, Navy Pier and Chicago Riverwalk and Grant Park! Storage locker and two prime parking spaces P5-21 & 22 included in the price.
Contact an agent
Home facts
- Year built:2007
- Listing Id #:12310275
- Added:427 day(s) ago
- Updated:August 13, 2025 at 10:47 AM
Rooms and interior
- Bedrooms:3
- Total bathrooms:3
- Full bathrooms:3
- Living area:2,714 sq. ft.
Heating and cooling
- Cooling:Central Air
- Heating:Natural Gas
Structure and exterior
- Year built:2007
- Building area:2,714 sq. ft.
Utilities
- Water:Lake Michigan
- Sewer:Public Sewer
Finances and disclosures
- Price:$2,069,000
- Price per sq. ft.:$762.34
- Tax amount:$34,153 (2023)
New listings near 450 E Waterside Drive #3409
- New
 $250,000Active3 beds 1 baths998 sq. ft.
$250,000Active3 beds 1 baths998 sq. ft.8054 S Kolmar Avenue, Chicago, IL 60652
MLS# 12423781Listed by: @PROPERTIES CHRISTIE'S INTERNATIONAL REAL ESTATE - New
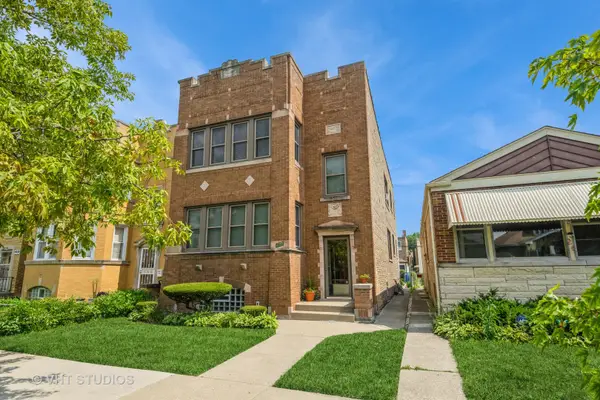 $659,900Active6 beds 3 baths
$659,900Active6 beds 3 baths4933 N Kilpatrick Avenue, Chicago, IL 60630
MLS# 12437689Listed by: BAIRD & WARNER - Open Sat, 11am to 1pmNew
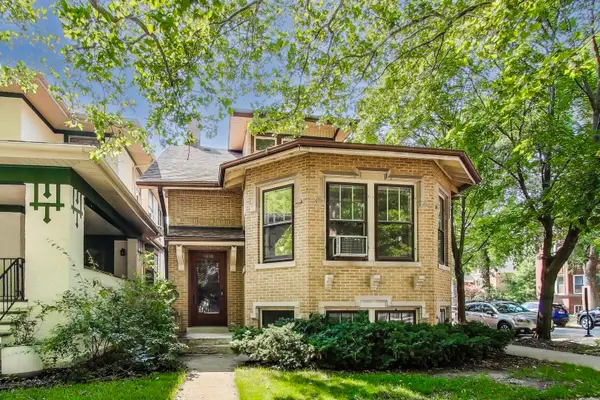 $780,000Active3 beds 2 baths1,804 sq. ft.
$780,000Active3 beds 2 baths1,804 sq. ft.4856 N Leavitt Street, Chicago, IL 60625
MLS# 12437730Listed by: @PROPERTIES CHRISTIE'S INTERNATIONAL REAL ESTATE - New
 $359,900Active4 beds 2 baths
$359,900Active4 beds 2 baths5220 S Linder Avenue, Chicago, IL 60638
MLS# 12440698Listed by: CENTURY 21 NEW BEGINNINGS - New
 $159,000Active2 beds 1 baths950 sq. ft.
$159,000Active2 beds 1 baths950 sq. ft.1958 W Norwood Street #4B, Chicago, IL 60660
MLS# 12441758Listed by: HADERLEIN & CO. REALTORS - New
 $339,000Active3 beds 3 baths1,475 sq. ft.
$339,000Active3 beds 3 baths1,475 sq. ft.3409 N Osage Avenue, Chicago, IL 60634
MLS# 12442801Listed by: COLDWELL BANKER REALTY - New
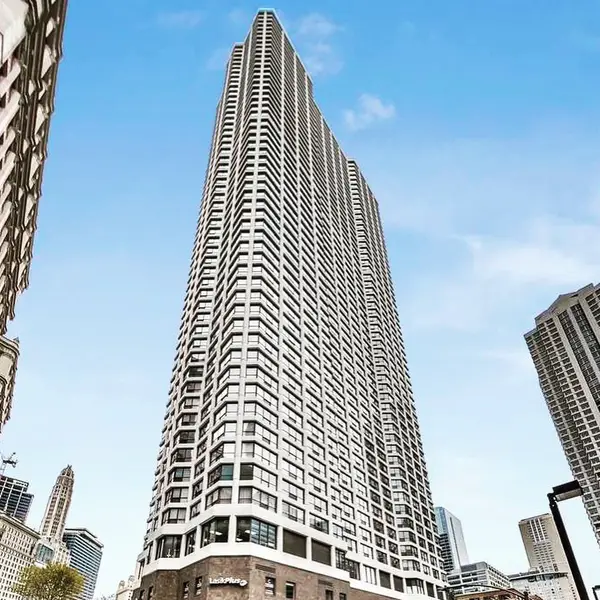 $30,000Active0 Acres
$30,000Active0 Acres405 N Wabash Avenue #B93, Chicago, IL 60611
MLS# 12444295Listed by: @PROPERTIES CHRISTIE'S INTERNATIONAL REAL ESTATE - New
 $339,900Active5 beds 3 baths2,053 sq. ft.
$339,900Active5 beds 3 baths2,053 sq. ft.7310 S Oakley Avenue, Chicago, IL 60636
MLS# 12444345Listed by: CENTURY 21 NEW BEGINNINGS - New
 $159,900Active5 beds 2 baths1,538 sq. ft.
$159,900Active5 beds 2 baths1,538 sq. ft.2040 W 67th Place, Chicago, IL 60636
MLS# 12445672Listed by: RE/MAX MI CASA - New
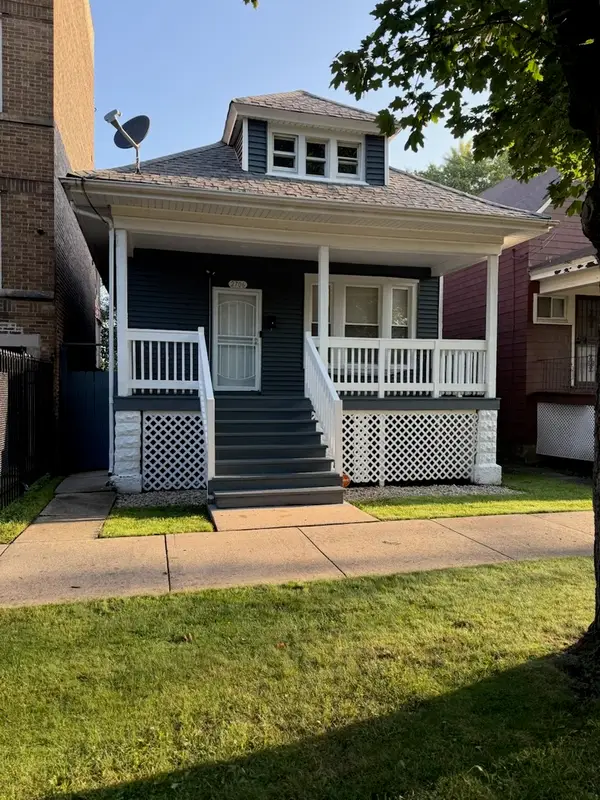 $265,000Active4 beds 2 baths1,800 sq. ft.
$265,000Active4 beds 2 baths1,800 sq. ft.2706 E 78th Street, Chicago, IL 60649
MLS# 12446561Listed by: MARTTIELD PROPERTIES
